Санузел с синими фасадами и черным полом – фото дизайна интерьера
Сортировать:
Бюджет
Сортировать:Популярное за сегодня
1 - 20 из 396 фото
1 из 3

Идея дизайна: маленький туалет в стиле кантри с фасадами в стиле шейкер, синими фасадами, унитазом-моноблоком, белыми стенами, мраморным полом, врезной раковиной, столешницей из кварцита, черным полом, белой столешницей и подвесной тумбой для на участке и в саду

2021 - 3,100 square foot Coastal Farmhouse Style Residence completed with French oak hardwood floors throughout, light and bright with black and natural accents.
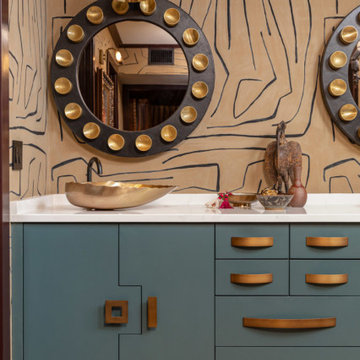
Идея дизайна: ванная комната в стиле ретро с плоскими фасадами, синими фасадами, коричневыми стенами, настольной раковиной, черным полом, белой столешницей, тумбой под две раковины, встроенной тумбой и обоями на стенах

Идея дизайна: ванная комната среднего размера в стиле неоклассика (современная классика) с фасадами в стиле шейкер, синими фасадами, ванной в нише, душем над ванной, раздельным унитазом, белой плиткой, плиткой кабанчик, белыми стенами, полом из керамогранита, душевой кабиной, врезной раковиной, мраморной столешницей, черным полом, шторкой для ванной и белой столешницей

This bathroom had lacked storage with a pedestal sink. The yellow walls and dark tiled floors made the space feel dated and old. We updated the bathroom with light bright light blue paint, rich blue vanity cabinet, and black and white Design Evo flooring. With a smaller mirror, we are able to add in a light above the vanity. This helped the space feel bigger and updated with the fixtures and cabinet.
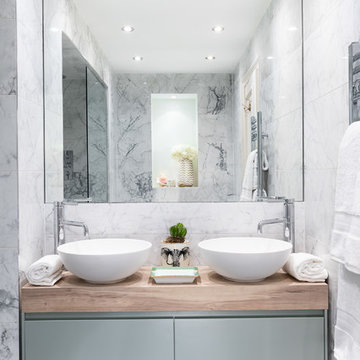
An Interior Design project for a magnificent property with sweeping 180 degree views over Hyde Park, fully renovating 2 bathrooms and a powder room. By completely redesigning the spaces with high cosmetic enhancements, we created a master ensuite, bathroom and powder room offering the ultimate luxury experience.

The layout in the second-floor bathroom was changed to better accommodate the toilet, tub, and shower. A new vanity was added for more storage and kid delineated space. The crown trim along the vanity wall was part of the existing built in.
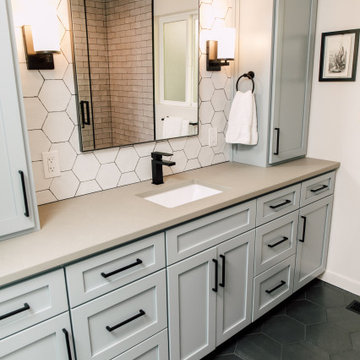
This hall bath needed an update. We went from old and dark to light and bright. Carrying some of the kitchen tile, using the same blue but in a lighter shade for the cabinets and the same quartz countertop in the bathroom gave it a cohesive look.
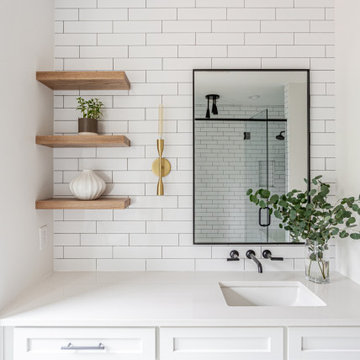
A modern farmhouse bathroom for a new construction home.
Свежая идея для дизайна: большая ванная комната в стиле кантри с фасадами в стиле шейкер, синими фасадами, угловым душем, унитазом-моноблоком, белой плиткой, керамической плиткой, белыми стенами, полом из керамогранита, душевой кабиной, врезной раковиной, столешницей из искусственного кварца, черным полом, душем с распашными дверями, белой столешницей, нишей, тумбой под одну раковину и встроенной тумбой - отличное фото интерьера
Свежая идея для дизайна: большая ванная комната в стиле кантри с фасадами в стиле шейкер, синими фасадами, угловым душем, унитазом-моноблоком, белой плиткой, керамической плиткой, белыми стенами, полом из керамогранита, душевой кабиной, врезной раковиной, столешницей из искусственного кварца, черным полом, душем с распашными дверями, белой столешницей, нишей, тумбой под одну раковину и встроенной тумбой - отличное фото интерьера

Double vanity in the master bathroom with gold colored faucets and black hardware.
Идея дизайна: главная ванная комната среднего размера в стиле модернизм с синими фасадами, отдельно стоящей ванной, открытым душем, белой плиткой, керамической плиткой, бежевыми стенами, полом из керамической плитки, черным полом, душем с раздвижными дверями, белой столешницей, нишей, тумбой под две раковины и встроенной тумбой
Идея дизайна: главная ванная комната среднего размера в стиле модернизм с синими фасадами, отдельно стоящей ванной, открытым душем, белой плиткой, керамической плиткой, бежевыми стенами, полом из керамической плитки, черным полом, душем с раздвижными дверями, белой столешницей, нишей, тумбой под две раковины и встроенной тумбой

Guest Bathroom. One of the best transformations!
Photo Credit: www.megmulloy.com
Пример оригинального дизайна: ванная комната в классическом стиле с плоскими фасадами, синими фасадами, угловым душем, белой плиткой, плиткой кабанчик, белыми стенами, душевой кабиной, настольной раковиной, черным полом и душем с распашными дверями
Пример оригинального дизайна: ванная комната в классическом стиле с плоскими фасадами, синими фасадами, угловым душем, белой плиткой, плиткой кабанчик, белыми стенами, душевой кабиной, настольной раковиной, черным полом и душем с распашными дверями

This family bath increased a foot by taking some space from an adjacent linen closet., allowing for larger tub and some floor tiles which added interest to the space.

The homeowners wanted to improve the layout and function of their tired 1980’s bathrooms. The master bath had a huge sunken tub that took up half the floor space and the shower was tiny and in small room with the toilet. We created a new toilet room and moved the shower to allow it to grow in size. This new space is far more in tune with the client’s needs. The kid’s bath was a large space. It only needed to be updated to today’s look and to flow with the rest of the house. The powder room was small, adding the pedestal sink opened it up and the wallpaper and ship lap added the character that it needed
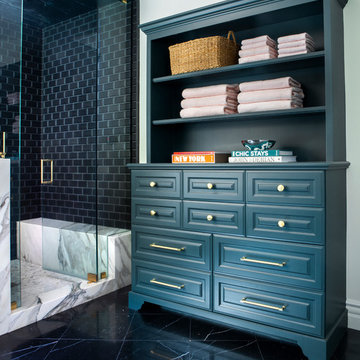
Источник вдохновения для домашнего уюта: большая главная ванная комната в стиле неоклассика (современная классика) с фасадами с выступающей филенкой, синими фасадами, накладной ванной, угловым душем, раздельным унитазом, черной плиткой, плиткой кабанчик, белыми стенами, мраморным полом, врезной раковиной, мраморной столешницей, черным полом, душем с распашными дверями и белой столешницей
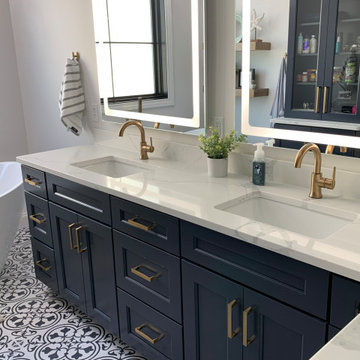
This master bath design features KraftMaid's Breslin door style in Midnight, Envi Quartz in Statuatio Fiora, Berenson Hardware's Swagger Collection modern brushed gold pulls, and Delta faucets.

This bathroom had lacked storage with a pedestal sink. The yellow walls and dark tiled floors made the space feel dated and old. We updated the bathroom with light bright light blue paint, rich blue vanity cabinet, and black and white Design Evo flooring. With a smaller mirror, we are able to add in a light above the vanity. This helped the space feel bigger and updated with the fixtures and cabinet.

In this project, navy blue painted cabinetry helped to create a modern farmhouse-inspired hall kids bathroom. First, we designed a single vanity, painted with Navy Blue to allow the color to shine in this small bathroom.
Next on the opposing walls, we painted a light gray to add subtle interest between the trim and walls.
We additionally crafted a complimenting linen closet space with custom cut-outs and a wallpapered back. The finishing touch is the custom hand painted flooring, which mimics a modern black and white tile, which adds a clean, modern farmhouse touch to the room.
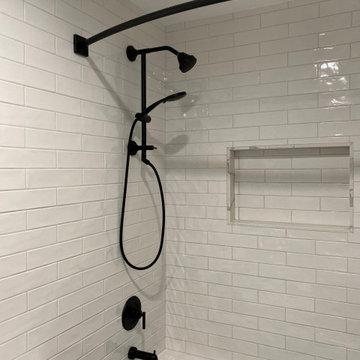
На фото: ванная комната среднего размера в стиле неоклассика (современная классика) с фасадами в стиле шейкер, синими фасадами, ванной в нише, душем над ванной, раздельным унитазом, белой плиткой, плиткой кабанчик, белыми стенами, полом из керамогранита, душевой кабиной, врезной раковиной, мраморной столешницей, черным полом, шторкой для ванной и белой столешницей
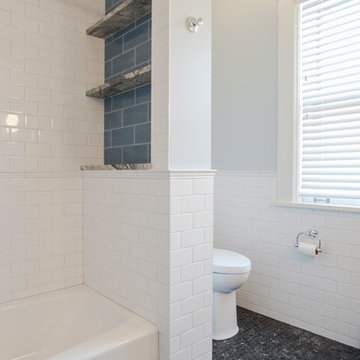
A Maiolica tiled niche wall in between the bath and toilet was added for shower storage.
Идея дизайна: большая детская ванная комната в классическом стиле с фасадами с утопленной филенкой, синими фасадами, ванной в нише, душем над ванной, унитазом-моноблоком, белой плиткой, керамической плиткой, синими стенами, полом из мозаичной плитки, врезной раковиной, столешницей из кварцита, черным полом, шторкой для ванной и серой столешницей
Идея дизайна: большая детская ванная комната в классическом стиле с фасадами с утопленной филенкой, синими фасадами, ванной в нише, душем над ванной, унитазом-моноблоком, белой плиткой, керамической плиткой, синими стенами, полом из мозаичной плитки, врезной раковиной, столешницей из кварцита, черным полом, шторкой для ванной и серой столешницей
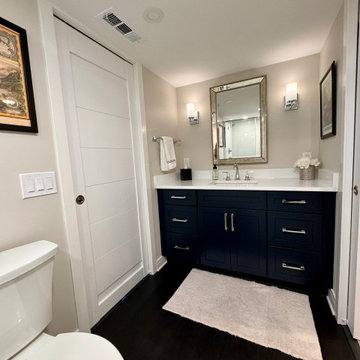
An elegant, traditional guest bath with navy blue cabinets, polished nickel hardware, white quartz, and black tile floor.
Пример оригинального дизайна: ванная комната среднего размера в классическом стиле с фасадами в стиле шейкер, синими фасадами, душем в нише, раздельным унитазом, белой плиткой, мраморной плиткой, полом из керамогранита, душевой кабиной, врезной раковиной, столешницей из искусственного кварца, черным полом, душем с раздвижными дверями, белой столешницей, тумбой под одну раковину и встроенной тумбой
Пример оригинального дизайна: ванная комната среднего размера в классическом стиле с фасадами в стиле шейкер, синими фасадами, душем в нише, раздельным унитазом, белой плиткой, мраморной плиткой, полом из керамогранита, душевой кабиной, врезной раковиной, столешницей из искусственного кварца, черным полом, душем с раздвижными дверями, белой столешницей, тумбой под одну раковину и встроенной тумбой
Санузел с синими фасадами и черным полом – фото дизайна интерьера
1

