Санузел с серыми стенами – фото дизайна интерьера
Сортировать:
Бюджет
Сортировать:Популярное за сегодня
101 - 120 из 165 184 фото
1 из 2

This Zen minimalist master bathroom was designed to be a soothing space to relax, soak, and restore. Clean lines and natural textures keep the room refreshingly simple.
Designer: Fumiko Faiman, Photographer: Jeri Koegel

Northwest Indiana Media and Marketing
Источник вдохновения для домашнего уюта: ванная комната в стиле неоклассика (современная классика) с фасадами цвета дерева среднего тона, раздельным унитазом, серыми стенами, паркетным полом среднего тона, коричневым полом, белой столешницей и плоскими фасадами
Источник вдохновения для домашнего уюта: ванная комната в стиле неоклассика (современная классика) с фасадами цвета дерева среднего тона, раздельным унитазом, серыми стенами, паркетным полом среднего тона, коричневым полом, белой столешницей и плоскими фасадами

Пример оригинального дизайна: туалет среднего размера в современном стиле с серыми стенами, паркетным полом среднего тона, настольной раковиной, коричневым полом и серой столешницей
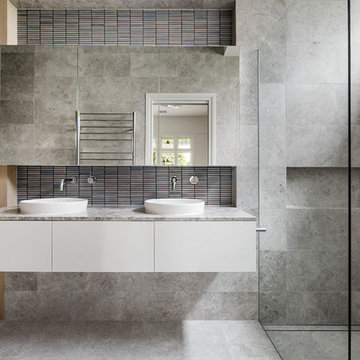
На фото: ванная комната в современном стиле с плоскими фасадами, белыми фасадами, двойным душем, инсталляцией, серой плиткой, серыми стенами, настольной раковиной, серым полом, открытым душем и серой столешницей

www.zoon.ca
Идея дизайна: детская ванная комната среднего размера в стиле неоклассика (современная классика) с фасадами островного типа, белыми фасадами, ванной в нише, раздельным унитазом, серой плиткой, керамогранитной плиткой, серыми стенами, полом из керамогранита, врезной раковиной, серым полом, шторкой для ванной, белой столешницей, душем над ванной и столешницей из кварцита
Идея дизайна: детская ванная комната среднего размера в стиле неоклассика (современная классика) с фасадами островного типа, белыми фасадами, ванной в нише, раздельным унитазом, серой плиткой, керамогранитной плиткой, серыми стенами, полом из керамогранита, врезной раковиной, серым полом, шторкой для ванной, белой столешницей, душем над ванной и столешницей из кварцита

On the main level of Hearth and Home is a full luxury master suite complete with all the bells and whistles. Access the suite from a quiet hallway vestibule, and you’ll be greeted with plush carpeting, sophisticated textures, and a serene color palette. A large custom designed walk-in closet features adjustable built ins for maximum storage, and details like chevron drawer faces and lit trifold mirrors add a touch of glamour. Getting ready for the day is made easier with a personal coffee and tea nook built for a Keurig machine, so you can get a caffeine fix before leaving the master suite. In the master bathroom, a breathtaking patterned floor tile repeats in the shower niche, complemented by a full-wall vanity with built-in storage. The adjoining tub room showcases a freestanding tub nestled beneath an elegant chandelier.
For more photos of this project visit our website: https://wendyobrienid.com.
Photography by Valve Interactive: https://valveinteractive.com/
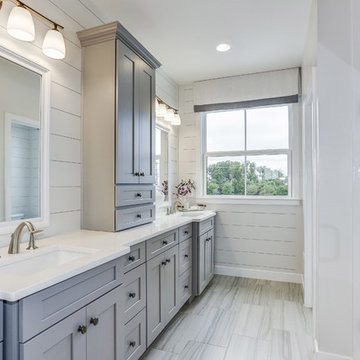
На фото: ванная комната в стиле кантри с фасадами в стиле шейкер, серыми фасадами, серыми стенами, врезной раковиной, серым полом, душем с распашными дверями и белой столешницей с
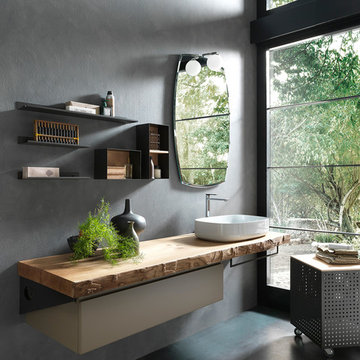
salle de bain antony, salle de bain 92, salles de bain antony, salle de bain archeda, salle de bain les hauts-de-seine, salle de bain moderne, salles de bain sur-mesure, sdb 92

Studio Kunal Bhatia
Источник вдохновения для домашнего уюта: ванная комната в современном стиле с душем без бортиков, инсталляцией, серыми стенами, душевой кабиной, серым полом и открытым душем
Источник вдохновения для домашнего уюта: ванная комната в современном стиле с душем без бортиков, инсталляцией, серыми стенами, душевой кабиной, серым полом и открытым душем

This Brookline remodel took a very compartmentalized floor plan with hallway, separate living room, dining room, kitchen, and 3-season porch, and transformed it into one open living space with cathedral ceilings and lots of light.
photos: Abby Woodman

Источник вдохновения для домашнего уюта: ванная комната в современном стиле с отдельно стоящей ванной, душем без бортиков, серой плиткой, серыми стенами, бетонным полом, серым полом, душем с распашными дверями, нишей и сиденьем для душа

Elegant powder room with both chandelier and sconces set in a full wall mirror for lighting. Function of the mirror increases with Kallista (Kohler) Inigo wall mounted faucet attached. Custom wall mounted vanity with drop in Kohler bowl. The transparent door knob, a mirrored switch plate and textured grey wallpaper finish the look.
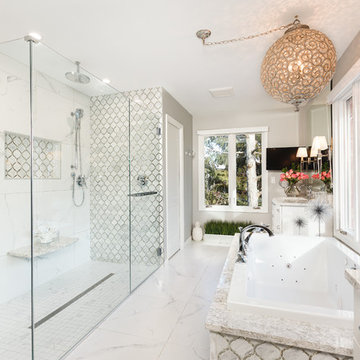
Стильный дизайн: ванная комната в стиле неоклассика (современная классика) с накладной ванной, душем без бортиков, белой плиткой, серыми стенами, белым полом и душем с распашными дверями - последний тренд

Пример оригинального дизайна: большой туалет в стиле кантри с фасадами островного типа, раздельным унитазом, врезной раковиной, столешницей из искусственного кварца, белой столешницей, фасадами цвета дерева среднего тона, серыми стенами и разноцветным полом

Ingmar Kurth, Frankfurt am Main
На фото: ванная комната среднего размера в современном стиле с бирюзовыми фасадами, открытым душем, серыми стенами, бетонным полом, раковиной с несколькими смесителями, серым полом, открытым душем, белой столешницей, плоскими фасадами и душевой кабиной
На фото: ванная комната среднего размера в современном стиле с бирюзовыми фасадами, открытым душем, серыми стенами, бетонным полом, раковиной с несколькими смесителями, серым полом, открытым душем, белой столешницей, плоскими фасадами и душевой кабиной

Bedwardine Road is our epic renovation and extension of a vast Victorian villa in Crystal Palace, south-east London.
Traditional architectural details such as flat brick arches and a denticulated brickwork entablature on the rear elevation counterbalance a kitchen that feels like a New York loft, complete with a polished concrete floor, underfloor heating and floor to ceiling Crittall windows.
Interiors details include as a hidden “jib” door that provides access to a dressing room and theatre lights in the master bathroom.
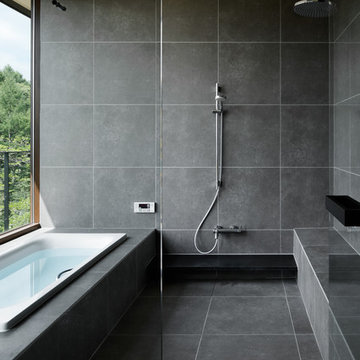
На фото: ванная комната в стиле модернизм с угловой ванной, серыми стенами, серым полом и открытым душем
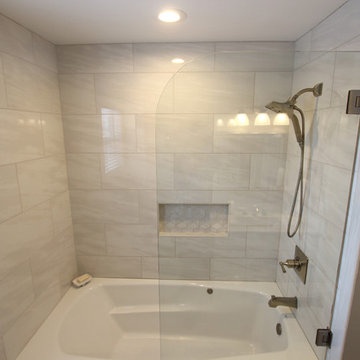
In this bathroom, a Medallion Gold Providence Vanity with Classic Paint Irish Crème was installed with Zodiaq Portfolio London Sky Corian on the countertop and on top of the window seat. A regular rectangular undermount sink with Vesi widespread lavatory faucet in brushed nickel. A Cardinal shower with partition in clear glass with brushed nickel hardware. Mansfield Pro-fit Air Massage bath and Brizo Transitional Hydrati shower with h2Okinetic technology in brushed nickel. Kohler Cimarron comfort height toilet in white.

Свежая идея для дизайна: главная ванная комната среднего размера: освещение в стиле кантри с фасадами в стиле шейкер, серыми фасадами, отдельно стоящей ванной, угловым душем, раздельным унитазом, белой плиткой, керамической плиткой, серыми стенами, полом из керамической плитки, врезной раковиной, мраморной столешницей, серым полом и душем с распашными дверями - отличное фото интерьера

A corner shower with a radial curb maximizes space. Glass blocks, built into the existing window opening add light and the solid surface window sill and window surround provide a waterproof barrier.
Andrea Rugg
Санузел с серыми стенами – фото дизайна интерьера
6

