Санузел с серыми фасадами и бежевым полом – фото дизайна интерьера
Сортировать:
Бюджет
Сортировать:Популярное за сегодня
1 - 20 из 4 399 фото

Стильный дизайн: главная ванная комната среднего размера в современном стиле с плоскими фасадами, серыми фасадами, ванной в нише, инсталляцией, серой плиткой, керамогранитной плиткой, серыми стенами, полом из керамогранита, монолитной раковиной, столешницей из искусственного камня, бежевым полом, шторкой для ванной, белой столешницей, тумбой под одну раковину и напольной тумбой - последний тренд

Photo Credit: Tiffany Ringwald
GC: Ekren Construction
Свежая идея для дизайна: большая главная ванная комната в классическом стиле с фасадами в стиле шейкер, серыми фасадами, угловым душем, раздельным унитазом, белой плиткой, керамогранитной плиткой, белыми стенами, полом из керамогранита, врезной раковиной, мраморной столешницей, бежевым полом, душем с распашными дверями и серой столешницей - отличное фото интерьера
Свежая идея для дизайна: большая главная ванная комната в классическом стиле с фасадами в стиле шейкер, серыми фасадами, угловым душем, раздельным унитазом, белой плиткой, керамогранитной плиткой, белыми стенами, полом из керамогранита, врезной раковиной, мраморной столешницей, бежевым полом, душем с распашными дверями и серой столешницей - отличное фото интерьера

Свежая идея для дизайна: маленькая ванная комната в стиле неоклассика (современная классика) с плоскими фасадами, серыми фасадами, раздельным унитазом, серыми стенами, полом из травертина, врезной раковиной, мраморной столешницей, бежевым полом и разноцветной столешницей для на участке и в саду - отличное фото интерьера

Proyecto realizado por Meritxell Ribé - The Room Studio
Construcción: The Room Work
Fotografías: Mauricio Fuertes
На фото: ванная комната среднего размера в средиземноморском стиле с серыми фасадами, бежевой плиткой, керамогранитной плиткой, белыми стенами, подвесной раковиной, столешницей из искусственного камня, бежевым полом, белой столешницей, душем в нише, инсталляцией, бетонным полом, душевой кабиной, открытым душем и плоскими фасадами
На фото: ванная комната среднего размера в средиземноморском стиле с серыми фасадами, бежевой плиткой, керамогранитной плиткой, белыми стенами, подвесной раковиной, столешницей из искусственного камня, бежевым полом, белой столешницей, душем в нише, инсталляцией, бетонным полом, душевой кабиной, открытым душем и плоскими фасадами

Custom master bathroom with large open shower and free standing concrete bathtub, vanity and dual sink areas.
Shower: Custom designed multi-use shower, beautiful marble tile design in quilted patterns as a nod to the farmhouse era. Custom built industrial metal and glass panel. Shower drying area with direct pass though to master closet.
Vanity and dual sink areas: Custom designed modified shaker cabinetry with subtle beveled edges in a beautiful subtle grey/beige paint color, Quartz counter tops with waterfall edge. Custom designed marble back splashes match the shower design, and acrylic hardware add a bit of bling. Beautiful farmhouse themed mirrors and eclectic lighting.
Flooring: Under-flooring temperature control for both heating and cooling, connected through WiFi to weather service. Flooring is beautiful porcelain tiles in wood grain finish.
For more photos of this project visit our website: https://wendyobrienid.com.

A serene and spa master bathroom design achieved with natural tones and textures. Large format porcelain tiles with linear movements of creams, grey and browns are the perfect setting for the luxurious free-standing bathtub. The three dimensional limestone square modules create the visual interest of the accent wall behind the tub. Floating vanities with clean contemporary lines are framed by wood grained panels in deep natural tones. Brass and polished nickel hardware and lighting details punctuate the subtle color scheme. Quiet and tranquility are the inspiration key words of this master bathroom retreat.

Свежая идея для дизайна: большая главная ванная комната в современном стиле с отдельно стоящей ванной, зеленой плиткой, монолитной раковиной, душем с распашными дверями, тумбой под две раковины, подвесной тумбой, серыми фасадами, белыми стенами, полом из плитки под дерево, столешницей из искусственного кварца, бежевым полом и белой столешницей - отличное фото интерьера
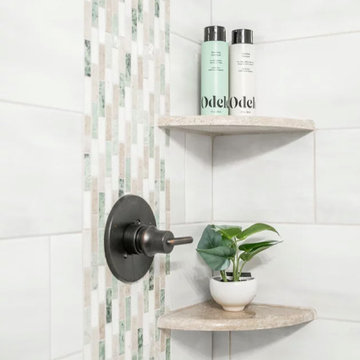
Quick and easy update with to a full guest bathroom we did in conjunction with the owner's suite bathroom with Landmark Remodeling. We made sure that the changes were cost effective and still had a wow factor to them. We did a luxury vinyl plank to save money and did a tiled shower surround with decorative feature to heighten the finish level. We also did mixed metals and an equal balance of tan and gray to keep it from being trendy.

High contrast, high class. The dark grey cabinets (Decor Cabinets finish: bonfire smoke, Top Knobs hardware) and dark grey shower tile (Daltile), contrast with chrome fixtures (Moen & Delta), light grey tile accents, off-white floor tile, and quartz slabs (Pental Surfaces) for the countertop, bench, niches and half-wall caps.

Simple clean design...in this master bathroom renovation things were kept in the same place but in a very different interpretation. The shower is where the exiting one was, but the walls surrounding it were taken out, a curbless floor was installed with a sleek tile-over linear drain that really goes away. A free-standing bathtub is in the same location that the original drop in whirlpool tub lived prior to the renovation. The result is a clean, contemporary design with some interesting "bling" effects like the bubble chandelier and the mirror rounds mosaic tile located in the back of the niche.
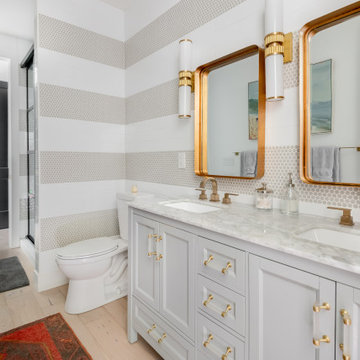
Идея дизайна: большая ванная комната в стиле неоклассика (современная классика) с фасадами с утопленной филенкой, серыми фасадами, душем в нише, раздельным унитазом, серой плиткой, белой плиткой, душевой кабиной, врезной раковиной, бежевым полом, душем с раздвижными дверями, серой столешницей, тумбой под две раковины и встроенной тумбой
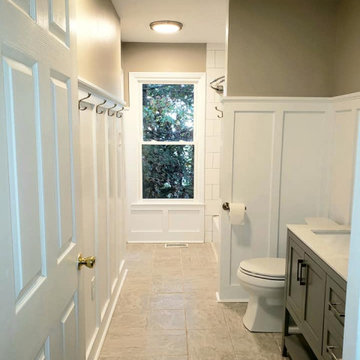
Пример оригинального дизайна: детская ванная комната среднего размера в стиле модернизм с фасадами в стиле шейкер, серыми фасадами, ванной в нише, душем над ванной, раздельным унитазом, белой плиткой, керамогранитной плиткой, серыми стенами, полом из керамогранита, врезной раковиной, столешницей из искусственного кварца, бежевым полом, шторкой для ванной и белой столешницей
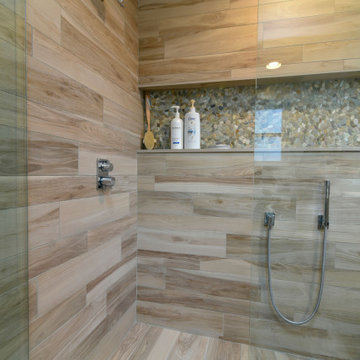
Идея дизайна: главная ванная комната среднего размера в современном стиле с плоскими фасадами, серыми фасадами, душем в нише, коричневой плиткой, керамогранитной плиткой, бежевыми стенами, полом из керамогранита, раковиной с несколькими смесителями, столешницей из искусственного кварца, бежевым полом, душем с распашными дверями и бежевой столешницей
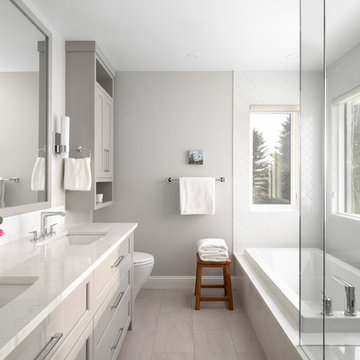
Пример оригинального дизайна: главная ванная комната среднего размера в стиле неоклассика (современная классика) с серыми фасадами, накладной ванной, серыми стенами, врезной раковиной, бежевым полом, белой столешницей, керамической плиткой, столешницей из искусственного кварца, душем с распашными дверями и фасадами с утопленной филенкой
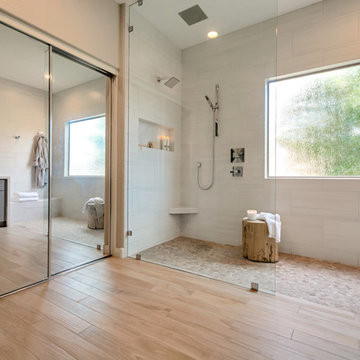
Complete Master Bathroom remodel! We began by removing every surface from floor to ceiling including the shower/tub combo to enable us to create a zero-threshold walk-in shower. We then re placed the window with a new obscure rain glass. The vanity cabinets are a cool grey shaker style cabinet topped with a subtle Pegasus Quartz and a Waterfall edge leading into the shower. The shower wall tile is a 12x24 Themar Bianco Lasa with Soft Grey brush strokes throughout. The featured Herringbone wall connects to the shower using the 3x12 Themar Bianco Lasa tile. We even added a little Herringbone detail to the custom soap niche inside the shower. For the shower floor, we installed a flat pebble that created a spa like escape! This bathroom encompasses all neutral earth tones which you can see through the solid panel of clear glass that is all the way to the ceiling. For the proportion of the space, we used a skinny 4x40 Savanna Milk wood look tile flooring for the main area. Finally, the bathroom is completed with chrome fixtures such as a flush mounted rain head, shower head and wand, two single hole faucets and last but not least… those gorgeous pendant lights above the vanity!
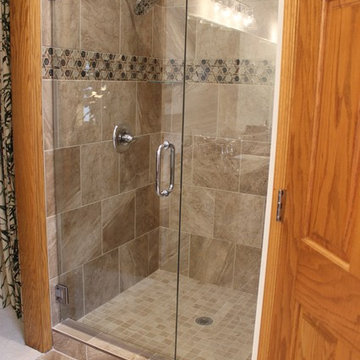
A Moline, IL Master Bathroom is remodeled and updated with Cambria Ellesmere quartz tops, Dura Surpeme Cherry Peppercorn cabinetry, a custom tiled shower, and a wooden storage bench where a jacuzzi once sat. Full remodel from start to finish by Village Home Stores.

Photography by Alyssa Rivas
Пример оригинального дизайна: туалет в морском стиле с фасадами островного типа, серыми фасадами, унитазом-моноблоком, синими стенами, светлым паркетным полом, бежевым полом, белой столешницей и мраморной столешницей
Пример оригинального дизайна: туалет в морском стиле с фасадами островного типа, серыми фасадами, унитазом-моноблоком, синими стенами, светлым паркетным полом, бежевым полом, белой столешницей и мраморной столешницей

www.yiannisphotography.com/
Источник вдохновения для домашнего уюта: главная ванная комната среднего размера в стиле неоклассика (современная классика) с плоскими фасадами, серыми фасадами, полновстраиваемой ванной, двойным душем, раздельным унитазом, серой плиткой, мраморной плиткой, серыми стенами, полом из керамогранита, врезной раковиной, мраморной столешницей, бежевым полом, душем с распашными дверями и белой столешницей
Источник вдохновения для домашнего уюта: главная ванная комната среднего размера в стиле неоклассика (современная классика) с плоскими фасадами, серыми фасадами, полновстраиваемой ванной, двойным душем, раздельным унитазом, серой плиткой, мраморной плиткой, серыми стенами, полом из керамогранита, врезной раковиной, мраморной столешницей, бежевым полом, душем с распашными дверями и белой столешницей
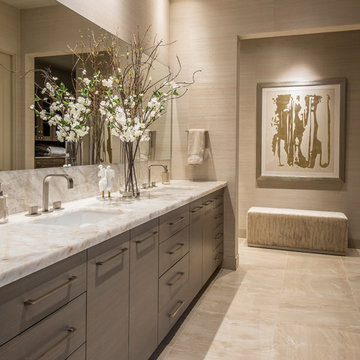
walk in closet
Идея дизайна: большая главная ванная комната в современном стиле с плоскими фасадами, серыми фасадами, отдельно стоящей ванной, угловым душем, унитазом-моноблоком, бежевой плиткой, керамогранитной плиткой, бежевыми стенами, полом из керамогранита, врезной раковиной, столешницей из кварцита, бежевым полом, душем с распашными дверями и белой столешницей
Идея дизайна: большая главная ванная комната в современном стиле с плоскими фасадами, серыми фасадами, отдельно стоящей ванной, угловым душем, унитазом-моноблоком, бежевой плиткой, керамогранитной плиткой, бежевыми стенами, полом из керамогранита, врезной раковиной, столешницей из кварцита, бежевым полом, душем с распашными дверями и белой столешницей
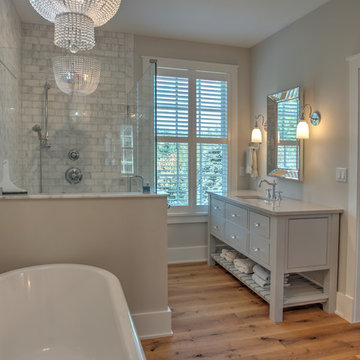
Chelsea Gray Paint
Пример оригинального дизайна: главная ванная комната среднего размера в стиле неоклассика (современная классика) с фасадами с декоративным кантом, серыми фасадами, отдельно стоящей ванной, душем в нише, серой плиткой, керамогранитной плиткой, серыми стенами, светлым паркетным полом, врезной раковиной, столешницей из искусственного камня, бежевым полом, душем с распашными дверями и серой столешницей
Пример оригинального дизайна: главная ванная комната среднего размера в стиле неоклассика (современная классика) с фасадами с декоративным кантом, серыми фасадами, отдельно стоящей ванной, душем в нише, серой плиткой, керамогранитной плиткой, серыми стенами, светлым паркетным полом, врезной раковиной, столешницей из искусственного камня, бежевым полом, душем с распашными дверями и серой столешницей
Санузел с серыми фасадами и бежевым полом – фото дизайна интерьера
1

