Санузел с светлым паркетным полом и серым полом – фото дизайна интерьера
Сортировать:
Бюджет
Сортировать:Популярное за сегодня
1 - 20 из 831 фото

Charming and timeless, 5 bedroom, 3 bath, freshly-painted brick Dutch Colonial nestled in the quiet neighborhood of Sauer’s Gardens (in the Mary Munford Elementary School district)! We have fully-renovated and expanded this home to include the stylish and must-have modern upgrades, but have also worked to preserve the character of a historic 1920’s home. As you walk in to the welcoming foyer, a lovely living/sitting room with original fireplace is on your right and private dining room on your left. Go through the French doors of the sitting room and you’ll enter the heart of the home – the kitchen and family room. Featuring quartz countertops, two-toned cabinetry and large, 8’ x 5’ island with sink, the completely-renovated kitchen also sports stainless-steel Frigidaire appliances, soft close doors/drawers and recessed lighting. The bright, open family room has a fireplace and wall of windows that overlooks the spacious, fenced back yard with shed. Enjoy the flexibility of the first-floor bedroom/private study/office and adjoining full bath. Upstairs, the owner’s suite features a vaulted ceiling, 2 closets and dual vanity, water closet and large, frameless shower in the bath. Three additional bedrooms (2 with walk-in closets), full bath and laundry room round out the second floor. The unfinished basement, with access from the kitchen/family room, offers plenty of storage.
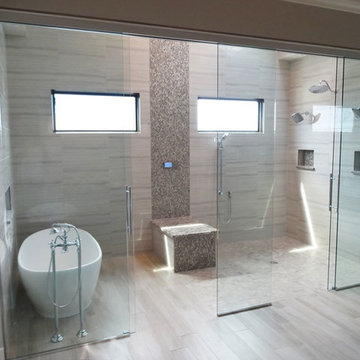
This amazing wet room earned a first place award at the 2017 Calvalcade Tour of Homes in Naperville, IL! The trackless sliding glass shower doors allow for clean lines and more space.

This is stunning Dura Supreme Cabinetry home was carefully designed by designer Aaron Mauk and his team at Mauk Cabinets by Design in Tipp City, Ohio and was featured in the Dayton Homearama Touring Edition. You’ll find Dura Supreme Cabinetry throughout the home including the bathrooms, the kitchen, a laundry room, and an entertainment room/wet bar area. Each room was designed to be beautiful and unique, yet coordinate fabulously with each other.
The bathrooms each feature their own unique style. One gray and chiseled with a dark weathered wood furniture styled bathroom vanity. The other bright, vibrant and sophisticated with a fresh, white painted furniture vanity. Each bathroom has its own individual look and feel, yet they all coordinate beautifully. All in all, this home is packed full of storage, functionality and fabulous style!
Featured Product Details:
Bathroom #1: Dura Supreme Cabinetry’s Dempsey door style in Weathered "D" on Cherry (please note the finish is darker than the photo makes it appear. It’s always best to see cabinet samples in person before making your selection).
Request a FREE Dura Supreme Cabinetry Brochure Packet:
http://www.durasupreme.com/request-brochure

The relaxed vibe of this vacation home carries through to the spa-like master bathroom to create a feeling of tranquility.
Стильный дизайн: большая главная ванная комната в морском стиле с фасадами в стиле шейкер, зелеными фасадами, отдельно стоящей ванной, двойным душем, биде, бежевой плиткой, мраморной плиткой, бежевыми стенами, светлым паркетным полом, накладной раковиной, мраморной столешницей, серым полом и душем с распашными дверями - последний тренд
Стильный дизайн: большая главная ванная комната в морском стиле с фасадами в стиле шейкер, зелеными фасадами, отдельно стоящей ванной, двойным душем, биде, бежевой плиткой, мраморной плиткой, бежевыми стенами, светлым паркетным полом, накладной раковиной, мраморной столешницей, серым полом и душем с распашными дверями - последний тренд

The powder room combines several different textures: the gray stone accent wall, the grasscloth walls and the live-edge slab we used to compliment the contemporary vessel sink. A custom mirror was made to play off the silver tones of the hardware. A modern lighting fixture was installed horizontally to play with the asymmetrical feel in the room.

Пример оригинального дизайна: туалет в стиле неоклассика (современная классика) с фасадами в стиле шейкер, темными деревянными фасадами, разноцветными стенами, светлым паркетным полом, врезной раковиной, серым полом, черной столешницей, подвесной тумбой и обоями на стенах

Gary Summers
На фото: главная ванная комната среднего размера в современном стиле с серыми фасадами, отдельно стоящей ванной, открытым душем, серой плиткой, плиткой из листового камня, синими стенами, светлым паркетным полом, настольной раковиной, столешницей из ламината, инсталляцией, серым полом, открытым душем и плоскими фасадами с
На фото: главная ванная комната среднего размера в современном стиле с серыми фасадами, отдельно стоящей ванной, открытым душем, серой плиткой, плиткой из листового камня, синими стенами, светлым паркетным полом, настольной раковиной, столешницей из ламината, инсталляцией, серым полом, открытым душем и плоскими фасадами с
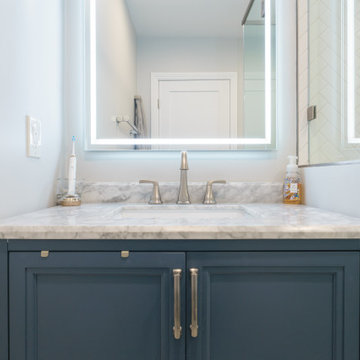
We turned this master bathroom into an updated bathroom that looks like it was from a magazine. It has a corner shower with white ceramic herringbone tiles, a precise hexagon floor, and wood encasing. The shower also has a new shower head and a tall glass encasing. For more of our work check out our website at PearlRemodeling.com

Свежая идея для дизайна: маленький туалет в стиле модернизм с унитазом-моноблоком, серой плиткой, керамогранитной плиткой, серыми стенами, светлым паркетным полом, настольной раковиной, столешницей из искусственного кварца, серым полом и белой столешницей для на участке и в саду - отличное фото интерьера
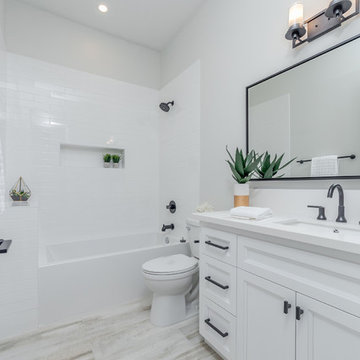
На фото: маленькая ванная комната в стиле кантри с фасадами с декоративным кантом, белыми фасадами, отдельно стоящей ванной, угловым душем, раздельным унитазом, белой плиткой, керамической плиткой, серыми стенами, светлым паркетным полом, душевой кабиной, монолитной раковиной, столешницей из гранита, серым полом, душем с распашными дверями и белой столешницей для на участке и в саду с

The three-level Mediterranean revival home started as a 1930s summer cottage that expanded downward and upward over time. We used a clean, crisp white wall plaster with bronze hardware throughout the interiors to give the house continuity. A neutral color palette and minimalist furnishings create a sense of calm restraint. Subtle and nuanced textures and variations in tints add visual interest. The stair risers from the living room to the primary suite are hand-painted terra cotta tile in gray and off-white. We used the same tile resource in the kitchen for the island's toe kick.

Источник вдохновения для домашнего уюта: большая главная ванная комната в стиле неоклассика (современная классика) с фасадами с утопленной филенкой, синими фасадами, отдельно стоящей ванной, серой плиткой, каменной плиткой, белыми стенами, светлым паркетным полом, врезной раковиной, столешницей из искусственного кварца, серым полом, открытым душем и открытым душем
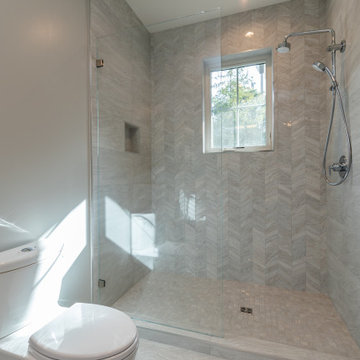
Bathroom - high end fixtures, custom shower walls and floors design, custom shower doors, and gray walls in Los Altos.
На фото: большая ванная комната в стиле неоклассика (современная классика) с плоскими фасадами, белыми фасадами, ванной в нише, душем в нише, унитазом-моноблоком, белой плиткой, керамогранитной плиткой, серыми стенами, светлым паркетным полом, душевой кабиной, врезной раковиной, столешницей из искусственного кварца, серым полом, душем с распашными дверями и белой столешницей
На фото: большая ванная комната в стиле неоклассика (современная классика) с плоскими фасадами, белыми фасадами, ванной в нише, душем в нише, унитазом-моноблоком, белой плиткой, керамогранитной плиткой, серыми стенами, светлым паркетным полом, душевой кабиной, врезной раковиной, столешницей из искусственного кварца, серым полом, душем с распашными дверями и белой столешницей
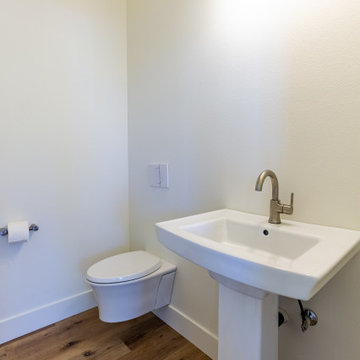
Пример оригинального дизайна: маленький туалет в стиле модернизм с инсталляцией, белыми стенами, светлым паркетным полом, раковиной с пьедесталом, столешницей из искусственного кварца и серым полом для на участке и в саду
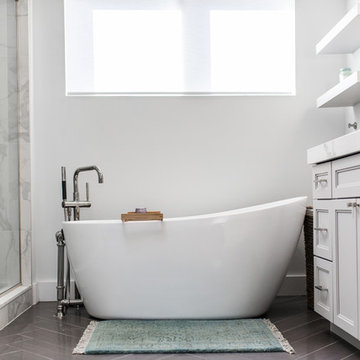
Ryan Ocasio
Идея дизайна: главная ванная комната среднего размера в стиле неоклассика (современная классика) с фасадами с утопленной филенкой, белыми фасадами, отдельно стоящей ванной, угловым душем, унитазом-моноблоком, белыми стенами, светлым паркетным полом, столешницей из искусственного кварца, серым полом, душем с распашными дверями и врезной раковиной
Идея дизайна: главная ванная комната среднего размера в стиле неоклассика (современная классика) с фасадами с утопленной филенкой, белыми фасадами, отдельно стоящей ванной, угловым душем, унитазом-моноблоком, белыми стенами, светлым паркетным полом, столешницей из искусственного кварца, серым полом, душем с распашными дверями и врезной раковиной
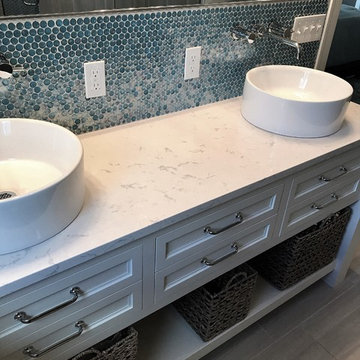
This homeowner recently remodeled their lake home. To add character to the kitchen, they used two finishes on the cabinets and two different quartz designs on the countertops. In this lake home you'll see Cambria Brittanicca quartz kitchen countertops on painted gray cabinets; and Cambria Carrick quartz on the painted soft white perimeter cabinets. Moving to the master bath, you'll find a painted white vanity with Cambria Swanbridge quartz tops and the lower level wet bar of painted gray cabinets with Cambria Oakmoor quartz.
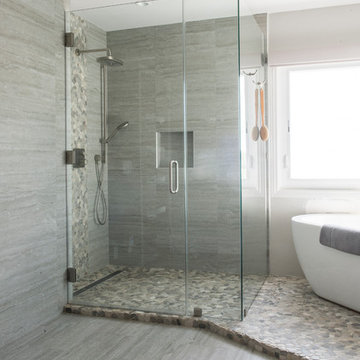
Design by 27 Diamonds Interior Design
www.27diamonds.com
На фото: главная ванная комната среднего размера в стиле неоклассика (современная классика) с фасадами в стиле шейкер, белыми фасадами, отдельно стоящей ванной, унитазом-моноблоком, серыми стенами, светлым паркетным полом, серым полом, душем с раздвижными дверями, душевой комнатой, серой плиткой, керамогранитной плиткой, врезной раковиной и столешницей из искусственного кварца
На фото: главная ванная комната среднего размера в стиле неоклассика (современная классика) с фасадами в стиле шейкер, белыми фасадами, отдельно стоящей ванной, унитазом-моноблоком, серыми стенами, светлым паркетным полом, серым полом, душем с раздвижными дверями, душевой комнатой, серой плиткой, керамогранитной плиткой, врезной раковиной и столешницей из искусственного кварца
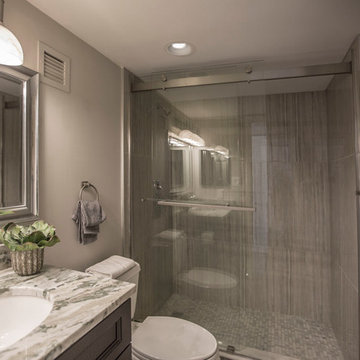
Sarasota City Condo, Photography by Christina Cook Lee
На фото: маленькая ванная комната в стиле неоклассика (современная классика) с фасадами с утопленной филенкой, темными деревянными фасадами, душем в нише, унитазом-моноблоком, серой плиткой, серыми стенами, светлым паркетным полом, душевой кабиной, врезной раковиной, мраморной столешницей, серым полом и душем с раздвижными дверями для на участке и в саду
На фото: маленькая ванная комната в стиле неоклассика (современная классика) с фасадами с утопленной филенкой, темными деревянными фасадами, душем в нише, унитазом-моноблоком, серой плиткой, серыми стенами, светлым паркетным полом, душевой кабиной, врезной раковиной, мраморной столешницей, серым полом и душем с раздвижными дверями для на участке и в саду
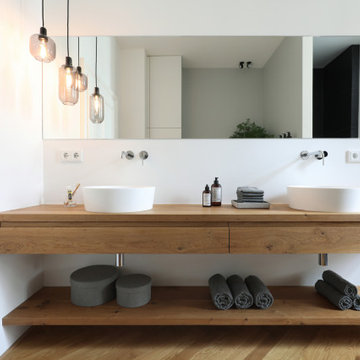
Fotos: Sandra Hauer, http://www.nahdran.com/
Пример оригинального дизайна: серо-белый совмещенный санузел в современном стиле с плоскими фасадами, светлыми деревянными фасадами, отдельно стоящей ванной, душем без бортиков, инсталляцией, серой плиткой, светлым паркетным полом, настольной раковиной, столешницей из искусственного камня, серым полом, открытым душем, бежевой столешницей, тумбой под две раковины и подвесной тумбой
Пример оригинального дизайна: серо-белый совмещенный санузел в современном стиле с плоскими фасадами, светлыми деревянными фасадами, отдельно стоящей ванной, душем без бортиков, инсталляцией, серой плиткой, светлым паркетным полом, настольной раковиной, столешницей из искусственного камня, серым полом, открытым душем, бежевой столешницей, тумбой под две раковины и подвесной тумбой
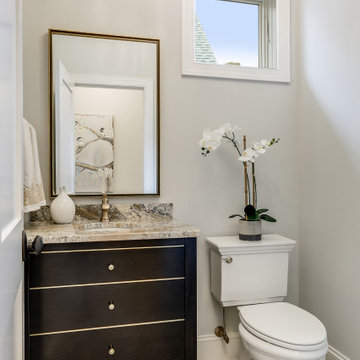
Свежая идея для дизайна: туалет в стиле неоклассика (современная классика) с фасадами островного типа, темными деревянными фасадами, раздельным унитазом, серыми стенами, светлым паркетным полом, врезной раковиной, серым полом и бежевой столешницей - отличное фото интерьера
Санузел с светлым паркетным полом и серым полом – фото дизайна интерьера
1

