Санузел с полом из сланца и серым полом – фото дизайна интерьера
Сортировать:
Бюджет
Сортировать:Популярное за сегодня
1 - 20 из 2 001 фото
1 из 3

Here are a couple of examples of bathrooms at this project, which have a 'traditional' aesthetic. All tiling and panelling has been very carefully set-out so as to minimise cut joints.
Built-in storage and niches have been introduced, where appropriate, to provide discreet storage and additional interest.
Photographer: Nick Smith

The master bathroom is large with plenty of built-in storage space and double vanity. The countertops carry on from the kitchen. A large freestanding tub sits adjacent to the window next to the large stand-up shower. The floor is a dark great chevron tile pattern that grounds the lighter design finishes.

На фото: туалет среднего размера в стиле кантри с белыми стенами, полом из сланца, раковиной с несколькими смесителями, столешницей из гранита, серым полом, серой столешницей, подвесной тумбой и стенами из вагонки с

Свежая идея для дизайна: главная ванная комната среднего размера в стиле модернизм с плоскими фасадами, светлыми деревянными фасадами, накладной ванной, душевой комнатой, унитазом-моноблоком, зеленой плиткой, керамической плиткой, зелеными стенами, полом из сланца, монолитной раковиной, столешницей из искусственного камня, серым полом, открытым душем, белой столешницей, тумбой под две раковины, подвесной тумбой и балками на потолке - отличное фото интерьера

Пример оригинального дизайна: главная ванная комната среднего размера в стиле модернизм с фасадами с утопленной филенкой, светлыми деревянными фасадами, накладной ванной, душем без бортиков, инсталляцией, серой плиткой, мраморной плиткой, синими стенами, полом из сланца, монолитной раковиной, мраморной столешницей, серым полом, душем с распашными дверями и серой столешницей
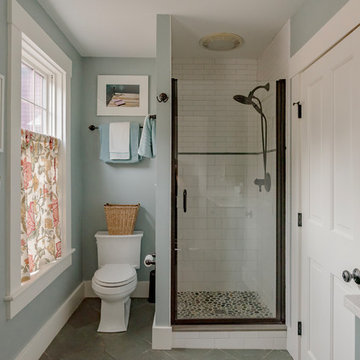
Northpeak Design Photography
На фото: ванная комната среднего размера в стиле кантри с раздельным унитазом, белой плиткой, плиткой кабанчик, полом из сланца, душевой кабиной, серым полом, плоскими фасадами, серыми фасадами, врезной раковиной, столешницей из кварцита, душем с распашными дверями, белой столешницей, душем в нише и синими стенами
На фото: ванная комната среднего размера в стиле кантри с раздельным унитазом, белой плиткой, плиткой кабанчик, полом из сланца, душевой кабиной, серым полом, плоскими фасадами, серыми фасадами, врезной раковиной, столешницей из кварцита, душем с распашными дверями, белой столешницей, душем в нише и синими стенами
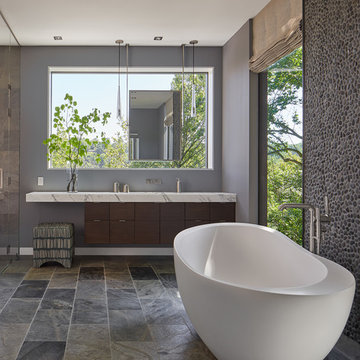
Идея дизайна: большая главная ванная комната в современном стиле с плоскими фасадами, темными деревянными фасадами, отдельно стоящей ванной, душем в нише, серой плиткой, галечной плиткой, серыми стенами, полом из сланца, врезной раковиной, мраморной столешницей, серым полом, душем с распашными дверями и белой столешницей

Источник вдохновения для домашнего уюта: большая главная ванная комната в современном стиле с плоскими фасадами, белыми фасадами, отдельно стоящей ванной, раздельным унитазом, белыми стенами, монолитной раковиной, серым полом, белой столешницей, угловым душем, полом из сланца, столешницей из искусственного кварца и душем с распашными дверями

When demoing this space the shower needed to be turned...the stairwell tread from the downstairs was framed higher than expected. It is now hidden from view under the bench. Needing it to move furthur into the expansive shower than truly needed, we created a ledge and capped it for product/backrest. We also utilized the area behind the bench for open cubbies for towels.

This family of 5 was quickly out-growing their 1,220sf ranch home on a beautiful corner lot. Rather than adding a 2nd floor, the decision was made to extend the existing ranch plan into the back yard, adding a new 2-car garage below the new space - for a new total of 2,520sf. With a previous addition of a 1-car garage and a small kitchen removed, a large addition was added for Master Bedroom Suite, a 4th bedroom, hall bath, and a completely remodeled living, dining and new Kitchen, open to large new Family Room. The new lower level includes the new Garage and Mudroom. The existing fireplace and chimney remain - with beautifully exposed brick. The homeowners love contemporary design, and finished the home with a gorgeous mix of color, pattern and materials.
The project was completed in 2011. Unfortunately, 2 years later, they suffered a massive house fire. The house was then rebuilt again, using the same plans and finishes as the original build, adding only a secondary laundry closet on the main level.

The wood paneling in this Master Bathroom brings a comforting ambiance to the freestanding tub.
Источник вдохновения для домашнего уюта: главная ванная комната в стиле кантри с открытыми фасадами, белыми фасадами, отдельно стоящей ванной, белыми стенами, врезной раковиной, серым полом, полом из сланца и мраморной столешницей
Источник вдохновения для домашнего уюта: главная ванная комната в стиле кантри с открытыми фасадами, белыми фасадами, отдельно стоящей ванной, белыми стенами, врезной раковиной, серым полом, полом из сланца и мраморной столешницей
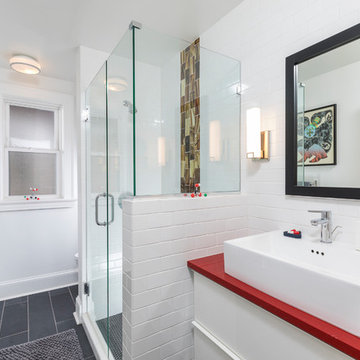
A white and gray bathroom was infused with unexpected splashes of red and gold hues.
Photo by David J. Turner
Идея дизайна: ванная комната среднего размера в современном стиле с белыми фасадами, душем в нише, белой плиткой, плиткой кабанчик, белыми стенами, полом из сланца, душевой кабиной, настольной раковиной, серым полом и душем с распашными дверями
Идея дизайна: ванная комната среднего размера в современном стиле с белыми фасадами, душем в нише, белой плиткой, плиткой кабанчик, белыми стенами, полом из сланца, душевой кабиной, настольной раковиной, серым полом и душем с распашными дверями
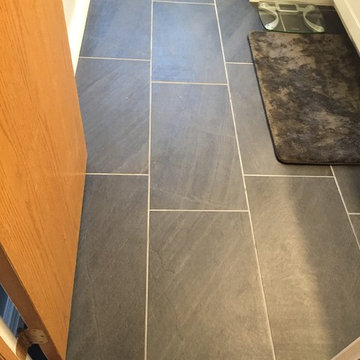
Стильный дизайн: главная ванная комната среднего размера в классическом стиле с фасадами в стиле шейкер, белыми фасадами, ванной в нише, душем в нише, раздельным унитазом, серой плиткой, белой плиткой, стеклянной плиткой, серыми стенами, полом из сланца и серым полом - последний тренд

Идея дизайна: ванная комната среднего размера в современном стиле с открытым душем, плоскими фасадами, фасадами цвета дерева среднего тона, ванной в нише, душевой комнатой, раздельным унитазом, белой плиткой, плиткой кабанчик, белыми стенами, полом из сланца, душевой кабиной, раковиной с несколькими смесителями, столешницей из кварцита и серым полом

A colorful makeover for a little girl’s bathroom. The goal was to make bathtime more fun and enjoyable, so we opted for striking teal accents on the vanity and built-in. Balanced out by soft whites, grays, and woods, the space is bright and cheery yet still feels clean, spacious, and calming. Unique cabinets wrap around the room to maximize storage and save space for the tub and shower.
Cabinet color is Hemlock by Benjamin Moore.
Designed by Joy Street Design serving Oakland, Berkeley, San Francisco, and the whole of the East Bay.
For more about Joy Street Design, click here: https://www.joystreetdesign.com/
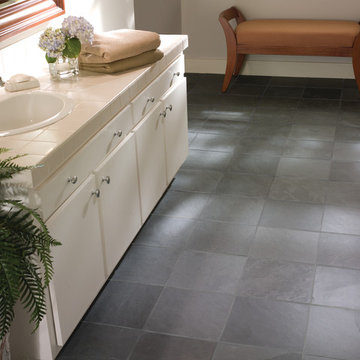
На фото: главная ванная комната среднего размера в стиле неоклассика (современная классика) с плоскими фасадами, белыми фасадами, белыми стенами, полом из сланца, накладной раковиной, столешницей из плитки и серым полом с
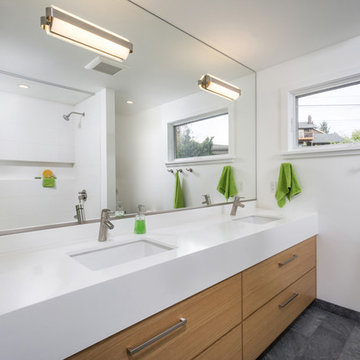
Идея дизайна: детская ванная комната среднего размера в современном стиле с плоскими фасадами, фасадами цвета дерева среднего тона, столешницей из искусственного кварца, белой плиткой, врезной раковиной, белыми стенами, белой столешницей, ванной в нише, душем над ванной, унитазом-моноблоком, керамической плиткой, полом из сланца, серым полом, тумбой под две раковины и встроенной тумбой

Master Bathroom Ensuite in medium brown, grey and black and gold accents. Complemented by cararra marble looking wall tiles. The tub is stand alone and the shower is a walk in.

Hillcrest Construction designed and executed a complete facelift for these West Chester clients’ master bathroom. The sink/toilet/shower layout stayed relatively unchanged due to the limitations of the small space, but major changes were slated for the overall functionality and aesthetic appeal.
The bathroom was gutted completely, the wiring was updated, and minor plumbing alterations were completed for code compliance.
Bathroom waterproofing was installed utilizing the state-of-the-industry Schluter substrate products, and the feature wall of the shower is tiled with a striking blue 12x12 tile set in a stacked pattern, which is a departure of color and layout from the staggered gray-tome wall tile and floor tile.
The original bathroom lacked storage, and what little storage it had lacked practicality.
The original 1’ wide by 4’ deep “reach-in closet” was abandoned and replaced with a custom cabinetry unit that featured six 30” drawers to hold a world of personal bathroom items which could pulled out for easy access. The upper cubbie was shallower at 13” and was sized right to hold a few spare towels without the towels being lost to an unreachable area. The custom furniture-style vanity, also built and finished at the Hillcrest custom shop facilitated a clutter-free countertop with its two deep drawers, one with a u-shaped cut out for the sink plumbing. Considering the relatively small size of the bathroom, and the vanity’s proximity to the toilet, the drawer design allows for greater access to the storage area as compared to a vanity door design that would only be accessed from the front. The custom niche in the shower serves and a consolidated home for soap, shampoo bottles, and all other shower accessories.
Moen fixtures at the sink and in the shower and a Toto toilet complete the contemporary feel. The controls at the shower allow the user to easily switch between the fixed rain head, the hand shower, or both. And for a finishing touch, the client chose between a number for shower grate color and design options to complete their tailor-made sanctuary.

The master bathroom is large with plenty of built-in storage space and double vanity. The countertops carry on from the kitchen. A large freestanding tub sits adjacent to the window next to the large stand-up shower. The floor is a dark great chevron tile pattern that grounds the lighter design finishes.
Санузел с полом из сланца и серым полом – фото дизайна интерьера
1

