Санузел с фасадами островного типа и серой столешницей – фото дизайна интерьера
Сортировать:
Бюджет
Сортировать:Популярное за сегодня
1 - 20 из 2 293 фото
1 из 3

На фото: туалет среднего размера в стиле неоклассика (современная классика) с фасадами островного типа, черными фасадами, разноцветными стенами, врезной раковиной, унитазом-моноблоком, столешницей из искусственного кварца и серой столешницей

Modern Family Bathroom
Пример оригинального дизайна: большая детская ванная комната в стиле модернизм с фасадами островного типа, синими фасадами, отдельно стоящей ванной, душем над ванной, унитазом-моноблоком, разноцветной плиткой, керамогранитной плиткой, белыми стенами, накладной раковиной, столешницей из искусственного кварца, открытым душем, серой столешницей, тумбой под две раковины и встроенной тумбой
Пример оригинального дизайна: большая детская ванная комната в стиле модернизм с фасадами островного типа, синими фасадами, отдельно стоящей ванной, душем над ванной, унитазом-моноблоком, разноцветной плиткой, керамогранитной плиткой, белыми стенами, накладной раковиной, столешницей из искусственного кварца, открытым душем, серой столешницей, тумбой под две раковины и встроенной тумбой

Sharp House Bathroom
Пример оригинального дизайна: маленькая детская, серо-белая ванная комната в стиле модернизм с накладной ванной, открытым душем, плиткой мозаикой, полом из мозаичной плитки, тумбой под одну раковину, напольной тумбой, фасадами островного типа, фасадами цвета дерева среднего тона, серой плиткой, белыми стенами, настольной раковиной, столешницей из искусственного кварца, серым полом, открытым душем и серой столешницей для на участке и в саду
Пример оригинального дизайна: маленькая детская, серо-белая ванная комната в стиле модернизм с накладной ванной, открытым душем, плиткой мозаикой, полом из мозаичной плитки, тумбой под одну раковину, напольной тумбой, фасадами островного типа, фасадами цвета дерева среднего тона, серой плиткой, белыми стенами, настольной раковиной, столешницей из искусственного кварца, серым полом, открытым душем и серой столешницей для на участке и в саду

Стильный дизайн: маленькая ванная комната в скандинавском стиле с фасадами островного типа, светлыми деревянными фасадами, ванной в нише, открытым душем, биде, серой плиткой, керамогранитной плиткой, серыми стенами, полом из мозаичной плитки, врезной раковиной, столешницей из кварцита, белым полом, шторкой для ванной, серой столешницей, тумбой под две раковины и подвесной тумбой для на участке и в саду - последний тренд
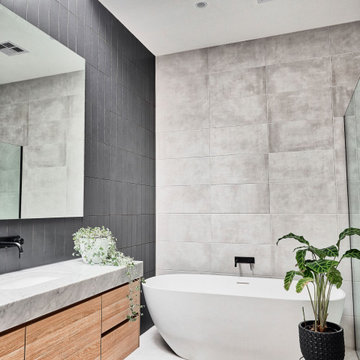
Пример оригинального дизайна: ванная комната среднего размера в скандинавском стиле с фасадами островного типа, светлыми деревянными фасадами, отдельно стоящей ванной, черной плиткой, серыми стенами, серым полом, серой столешницей, тумбой под две раковины и встроенной тумбой

Источник вдохновения для домашнего уюта: маленький туалет в современном стиле с фасадами островного типа, белыми фасадами, серой плиткой, серыми стенами, настольной раковиной, серым полом, серой столешницей и встроенной тумбой для на участке и в саду
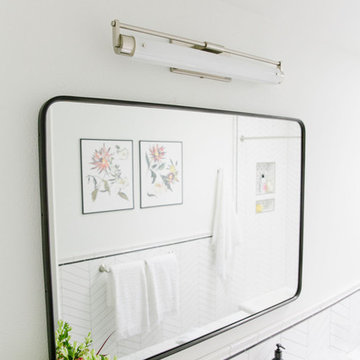
This crisp and clean bathroom renovation boost bright white herringbone wall tile with a delicate matte black accent along the chair rail. the floors plan a leading roll with their unique pattern and the vanity adds warmth with its rich blue green color tone and is full of unique storage.

На фото: маленький туалет в стиле неоклассика (современная классика) с раздельным унитазом, серыми стенами, консольной раковиной, разноцветным полом, серой столешницей, фасадами островного типа и мраморной столешницей для на участке и в саду
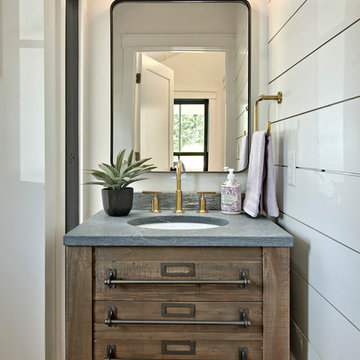
Стильный дизайн: туалет в стиле кантри с фасадами островного типа, темными деревянными фасадами, белыми стенами, врезной раковиной и серой столешницей - последний тренд

This Houston, Texas River Oaks home went through a complete remodel of their master bathroom. Originally, it was a bland rectangular space with a misplaced shower in the center of the bathroom; partnered with a built-in tub against the window. We redesigned the new space by completely gutting the old bathroom. We decided to make the space flow more consistently by working with the rectangular layout and then created a master bathroom with free-standing tub inside the shower enclosure. The tub was floated inside the shower by the window. Next, we added a large bench seat with an oversized mosaic glass backdrop by Lunada Bay "Agate Taiko. The 9’ x 9’ shower is fully enclosed with 3/8” seamless glass. The furniture-like vanity was custom built with decorative overlays on the mirror doors to match the shower mosaic tile design. Further, we bleached the hickory wood to get the white wash stain on the cabinets. The floor tile is 12" x 24" Athena Sand with a linear mosaic running the length of the room. This tranquil spa bath has many luxurious amenities such as a Bain Ultra Air Tub, "Evanescence" with Brizo Virage Lavatory faucets and fixtures in a brushed bronze brilliance finish. Overall, this was a drastic, yet much needed change for my client.
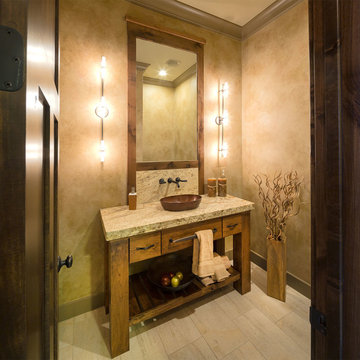
Starr Homes, LLC
Стильный дизайн: туалет в стиле рустика с настольной раковиной, фасадами островного типа, фасадами цвета дерева среднего тона, бежевыми стенами, бежевым полом и серой столешницей - последний тренд
Стильный дизайн: туалет в стиле рустика с настольной раковиной, фасадами островного типа, фасадами цвета дерева среднего тона, бежевыми стенами, бежевым полом и серой столешницей - последний тренд
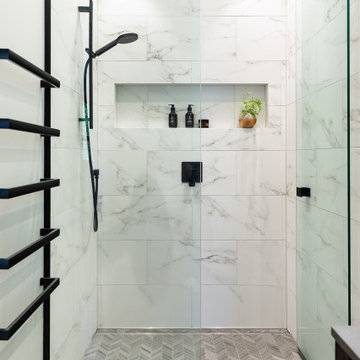
Идея дизайна: маленькая главная ванная комната в стиле модернизм с фасадами островного типа, коричневыми фасадами, душем без бортиков, инсталляцией, белой плиткой, керамогранитной плиткой, серыми стенами, полом из керамогранита, настольной раковиной, столешницей из искусственного кварца, серым полом, душем с распашными дверями, серой столешницей, нишей, тумбой под одну раковину и встроенной тумбой для на участке и в саду

Hillcrest Construction designed and executed a complete facelift for these West Chester clients’ master bathroom. The sink/toilet/shower layout stayed relatively unchanged due to the limitations of the small space, but major changes were slated for the overall functionality and aesthetic appeal.
The bathroom was gutted completely, the wiring was updated, and minor plumbing alterations were completed for code compliance.
Bathroom waterproofing was installed utilizing the state-of-the-industry Schluter substrate products, and the feature wall of the shower is tiled with a striking blue 12x12 tile set in a stacked pattern, which is a departure of color and layout from the staggered gray-tome wall tile and floor tile.
The original bathroom lacked storage, and what little storage it had lacked practicality.
The original 1’ wide by 4’ deep “reach-in closet” was abandoned and replaced with a custom cabinetry unit that featured six 30” drawers to hold a world of personal bathroom items which could pulled out for easy access. The upper cubbie was shallower at 13” and was sized right to hold a few spare towels without the towels being lost to an unreachable area. The custom furniture-style vanity, also built and finished at the Hillcrest custom shop facilitated a clutter-free countertop with its two deep drawers, one with a u-shaped cut out for the sink plumbing. Considering the relatively small size of the bathroom, and the vanity’s proximity to the toilet, the drawer design allows for greater access to the storage area as compared to a vanity door design that would only be accessed from the front. The custom niche in the shower serves and a consolidated home for soap, shampoo bottles, and all other shower accessories.
Moen fixtures at the sink and in the shower and a Toto toilet complete the contemporary feel. The controls at the shower allow the user to easily switch between the fixed rain head, the hand shower, or both. And for a finishing touch, the client chose between a number for shower grate color and design options to complete their tailor-made sanctuary.

The ensuite is a luxurious space offering all the desired facilities. The warm theme of all rooms echoes in the materials used. The vanity was created from Recycled Messmate with a horizontal grain, complemented by the polished concrete bench top. The walk in double shower creates a real impact, with its black framed glass which again echoes with the framing in the mirrors and shelving.
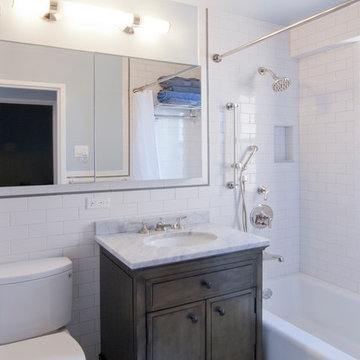
Источник вдохновения для домашнего уюта: маленькая ванная комната в современном стиле с фасадами островного типа, темными деревянными фасадами, ванной в нише, душем над ванной, раздельным унитазом, белой плиткой, серыми стенами, полом из керамической плитки, душевой кабиной, врезной раковиной, мраморной столешницей, разноцветным полом, шторкой для ванной и серой столешницей для на участке и в саду

Свежая идея для дизайна: главная ванная комната среднего размера в стиле модернизм с фасадами островного типа, темными деревянными фасадами, отдельно стоящей ванной, душем в нише, унитазом-моноблоком, серой плиткой, керамической плиткой, серыми стенами, полом из керамической плитки, монолитной раковиной, столешницей из известняка, серым полом, душем с распашными дверями, серой столешницей, нишей, тумбой под две раковины и встроенной тумбой - отличное фото интерьера
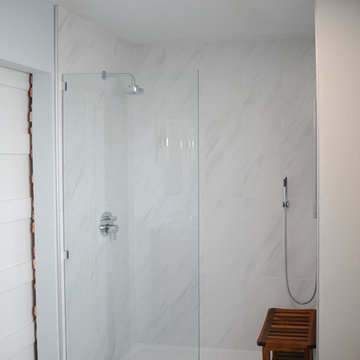
This customer wanted an oversize shower niche and we accommodated by making her a custom concrete niche.
Свежая идея для дизайна: главная ванная комната среднего размера в стиле ретро с фасадами островного типа, темными деревянными фасадами, открытым душем, полом из керамической плитки, монолитной раковиной, столешницей из бетона, открытым душем и серой столешницей - отличное фото интерьера
Свежая идея для дизайна: главная ванная комната среднего размера в стиле ретро с фасадами островного типа, темными деревянными фасадами, открытым душем, полом из керамической плитки, монолитной раковиной, столешницей из бетона, открытым душем и серой столешницей - отличное фото интерьера
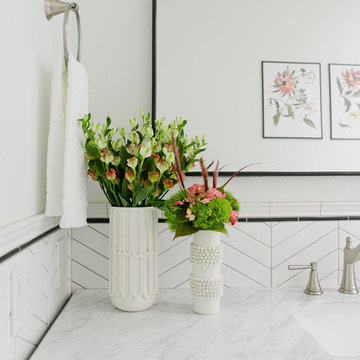
This crisp and clean bathroom renovation boost bright white herringbone wall tile with a delicate matte black accent along the chair rail. the floors plan a leading roll with their unique pattern and the vanity adds warmth with its rich blue green color tone and is full of unique storage.
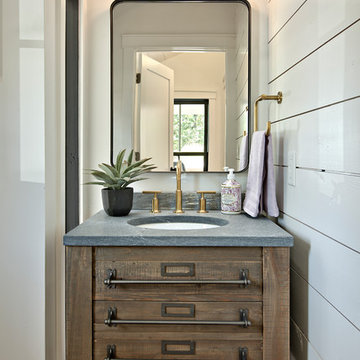
На фото: маленький туалет в стиле кантри с фасадами островного типа, темными деревянными фасадами, белыми стенами, врезной раковиной и серой столешницей для на участке и в саду с
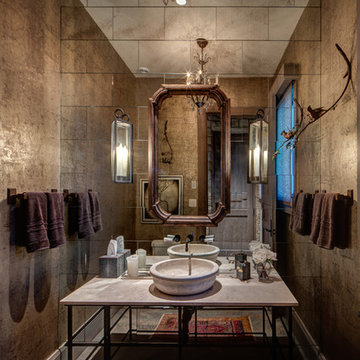
Идея дизайна: туалет в стиле рустика с фасадами островного типа, зеркальной плиткой, коричневыми стенами, настольной раковиной, коричневым полом и серой столешницей
Санузел с фасадами островного типа и серой столешницей – фото дизайна интерьера
1

