Санузел с бетонным полом и серой столешницей – фото дизайна интерьера
Сортировать:
Бюджет
Сортировать:Популярное за сегодня
1 - 20 из 689 фото
1 из 3

Идея дизайна: большая главная ванная комната в стиле модернизм с серыми фасадами, отдельно стоящей ванной, серой плиткой, плиткой из листового камня, серыми стенами, бетонным полом, столешницей из бетона, серым полом, открытым душем, серой столешницей, тумбой под две раковины, душем без бортиков, монолитной раковиной и подвесной тумбой

Plaster walls, teak shower floor, granite counter top, and teak cabinets with custom windows opening into shower.
Стильный дизайн: ванная комната в стиле модернизм с плоскими фасадами, бетонным полом, столешницей из гранита, фасадами цвета дерева среднего тона, душем без бортиков, серой плиткой, серым полом, открытым душем, серой столешницей, подвесной тумбой и деревянным потолком - последний тренд
Стильный дизайн: ванная комната в стиле модернизм с плоскими фасадами, бетонным полом, столешницей из гранита, фасадами цвета дерева среднего тона, душем без бортиков, серой плиткой, серым полом, открытым душем, серой столешницей, подвесной тумбой и деревянным потолком - последний тренд

На фото: большая главная ванная комната в современном стиле с отдельно стоящей ванной, серой плиткой, белыми стенами, раковиной с несколькими смесителями, серым полом, серой столешницей, открытыми фасадами, открытым душем, инсталляцией, цементной плиткой, бетонным полом, столешницей из бетона и открытым душем

Benny Chan
Пример оригинального дизайна: главная ванная комната среднего размера в стиле ретро с светлыми деревянными фасадами, коричневыми стенами, бетонным полом, столешницей из бетона, серой столешницей, плоскими фасадами, раковиной с несколькими смесителями и серым полом
Пример оригинального дизайна: главная ванная комната среднего размера в стиле ретро с светлыми деревянными фасадами, коричневыми стенами, бетонным полом, столешницей из бетона, серой столешницей, плоскими фасадами, раковиной с несколькими смесителями и серым полом

Идея дизайна: главная ванная комната среднего размера в современном стиле с плоскими фасадами, душем в нише, раздельным унитазом, белой плиткой, белыми стенами, бетонным полом, врезной раковиной, душем с распашными дверями, фасадами цвета дерева среднего тона, каменной плиткой, мраморной столешницей, серым полом, ванной в нише, серой столешницей и окном

This Boulder, Colorado remodel by fuentesdesign demonstrates the possibility of renewal in American suburbs, and Passive House design principles. Once an inefficient single story 1,000 square-foot ranch house with a forced air furnace, has been transformed into a two-story, solar powered 2500 square-foot three bedroom home ready for the next generation.
The new design for the home is modern with a sustainable theme, incorporating a palette of natural materials including; reclaimed wood finishes, FSC-certified pine Zola windows and doors, and natural earth and lime plasters that soften the interior and crisp contemporary exterior with a flavor of the west. A Ninety-percent efficient energy recovery fresh air ventilation system provides constant filtered fresh air to every room. The existing interior brick was removed and replaced with insulation. The remaining heating and cooling loads are easily met with the highest degree of comfort via a mini-split heat pump, the peak heat load has been cut by a factor of 4, despite the house doubling in size. During the coldest part of the Colorado winter, a wood stove for ambiance and low carbon back up heat creates a special place in both the living and kitchen area, and upstairs loft.
This ultra energy efficient home relies on extremely high levels of insulation, air-tight detailing and construction, and the implementation of high performance, custom made European windows and doors by Zola Windows. Zola’s ThermoPlus Clad line, which boasts R-11 triple glazing and is thermally broken with a layer of patented German Purenit®, was selected for the project. These windows also provide a seamless indoor/outdoor connection, with 9′ wide folding doors from the dining area and a matching 9′ wide custom countertop folding window that opens the kitchen up to a grassy court where mature trees provide shade and extend the living space during the summer months.
With air-tight construction, this home meets the Passive House Retrofit (EnerPHit) air-tightness standard of

Идея дизайна: совмещенный санузел в стиле лофт с душем в нише, бетонным полом, инсталляцией, белыми стенами, мраморной столешницей, серым полом и серой столешницей

Пример оригинального дизайна: ванная комната в стиле лофт с плоскими фасадами, черными фасадами, душем в нише, раздельным унитазом, бетонным полом, душевой кабиной, накладной раковиной, серым полом, душем с распашными дверями, серой столешницей, сиденьем для душа, тумбой под одну раковину и встроенной тумбой

2020 New Construction - Designed + Built + Curated by Steven Allen Designs, LLC - 3 of 5 of the Nouveau Bungalow Series. Inspired by New Mexico Artist Georgia O' Keefe. Featuring Sunset Colors + Vintage Decor + Houston Art + Concrete Countertops + Custom White Oak and White Cabinets + Handcrafted Tile + Frameless Glass + Polished Concrete Floors + Floating Concrete Shelves + 48" Concrete Pivot Door + Recessed White Oak Base Boards + Concrete Plater Walls + Recessed Joist Ceilings + Drop Oak Dining Ceiling + Designer Fixtures and Decor.

The opposing angles at the "bend" of the main bedroom suite create an opportunity for gorgeous indirect light into the bathroom. A custom vanity and minimalist shower enclosure complete the sleek, modern look set against the calm colors of the Milestone plaster walls. Photography: Andrew Pogue Photography.

The goal was to open up this bathroom, update it, bring it to life! 123 Remodeling went for modern, but zen; rough, yet warm. We mixed ideas of modern finishes like the concrete floor with the warm wood tone and textures on the wall that emulates bamboo to balance each other. The matte black finishes were appropriate final touches to capture the urban location of this master bathroom located in Chicago’s West Loop.
https://123remodeling.com - Chicago Kitchen & Bath Remodeler
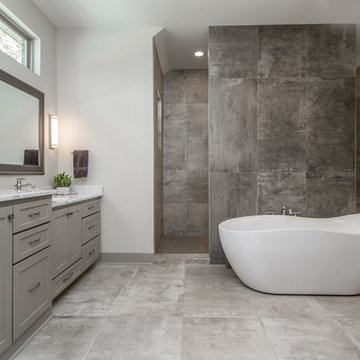
Стильный дизайн: большая главная ванная комната в современном стиле с фасадами в стиле шейкер, серыми фасадами, отдельно стоящей ванной, двойным душем, серой плиткой, серыми стенами, бетонным полом, врезной раковиной, мраморной столешницей, серым полом, открытым душем и серой столешницей - последний тренд

Пример оригинального дизайна: главная ванная комната среднего размера в стиле кантри с врезной раковиной, фасадами в стиле шейкер, белыми фасадами, угловым душем, бетонным полом, белыми стенами, мраморной столешницей и серой столешницей
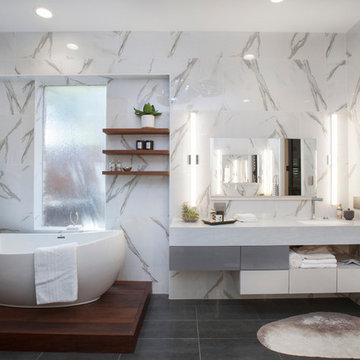
When luxury meets creativity.
Another spectacular white bathroom remodel designed and remodeled by Joseph & Berry Remodel | Design Build. This beautiful modern Carrara marble bathroom, Graff stainless steel hardware, custom made vanities, massage sprayer, hut tub, towel heater, wood tub stage and custom wood shelves.
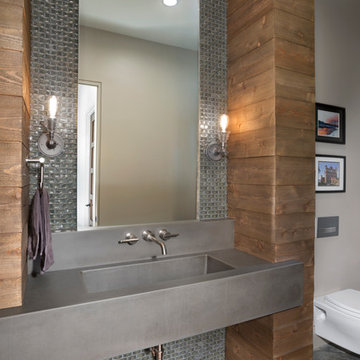
Tim Burleson
Источник вдохновения для домашнего уюта: ванная комната в современном стиле с серыми фасадами, инсталляцией, серой плиткой, металлической плиткой, бежевыми стенами, бетонным полом, монолитной раковиной, серым полом и серой столешницей
Источник вдохновения для домашнего уюта: ванная комната в современном стиле с серыми фасадами, инсталляцией, серой плиткой, металлической плиткой, бежевыми стенами, бетонным полом, монолитной раковиной, серым полом и серой столешницей
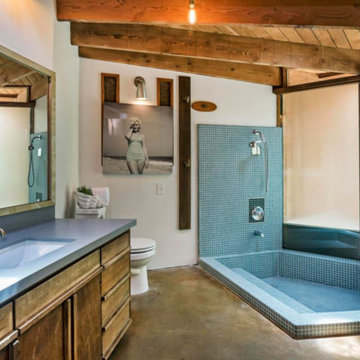
Пример оригинального дизайна: главная ванная комната в стиле ретро с плоскими фасадами, фасадами цвета дерева среднего тона, душем над ванной, синей плиткой, белыми стенами, бетонным полом, врезной раковиной, коричневым полом, открытым душем, серой столешницей и плиткой мозаикой
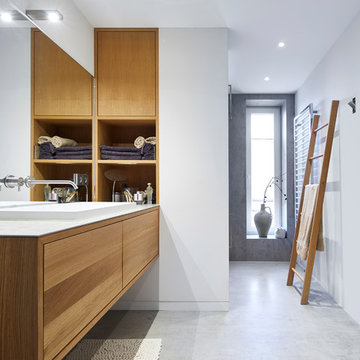
Источник вдохновения для домашнего уюта: большая главная ванная комната в современном стиле с плоскими фасадами, фасадами цвета дерева среднего тона, белыми стенами, бетонным полом, настольной раковиной, серым полом, белой плиткой, зеркальной плиткой, стеклянной столешницей, серой столешницей, душем без бортиков и открытым душем
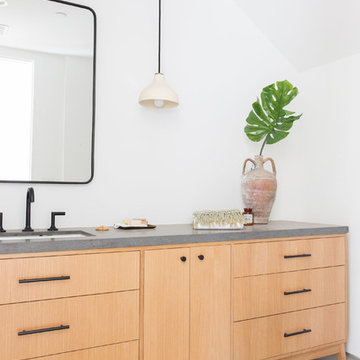
На фото: туалет в стиле модернизм с плоскими фасадами, светлыми деревянными фасадами, белыми стенами, бетонным полом, врезной раковиной, серым полом и серой столешницей с
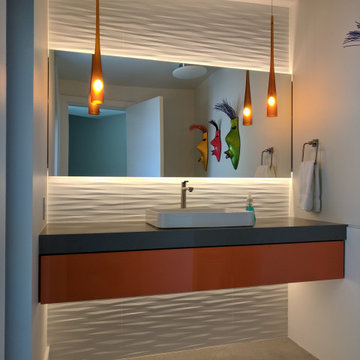
Источник вдохновения для домашнего уюта: ванная комната в современном стиле с плоскими фасадами, оранжевыми фасадами, белой плиткой, белыми стенами, бетонным полом, настольной раковиной, серым полом и серой столешницей
Санузел с бетонным полом и серой столешницей – фото дизайна интерьера
1


