Санузел с розовым полом – фото дизайна интерьера
Сортировать:
Бюджет
Сортировать:Популярное за сегодня
101 - 120 из 648 фото
1 из 2
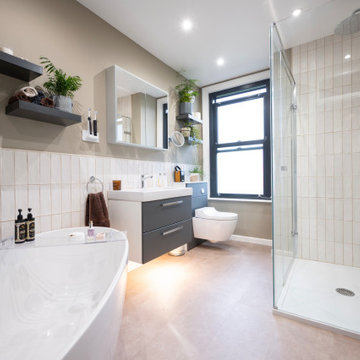
A large bright family bathroom with modular furniture, free standing bath and large shower enclosure.
На фото: детская ванная комната среднего размера в современном стиле с плоскими фасадами, серыми фасадами, отдельно стоящей ванной, угловым душем, биде, белой плиткой, керамической плиткой, зелеными стенами, подвесной раковиной, розовым полом, душем с распашными дверями, тумбой под одну раковину и подвесной тумбой с
На фото: детская ванная комната среднего размера в современном стиле с плоскими фасадами, серыми фасадами, отдельно стоящей ванной, угловым душем, биде, белой плиткой, керамической плиткой, зелеными стенами, подвесной раковиной, розовым полом, душем с распашными дверями, тумбой под одну раковину и подвесной тумбой с
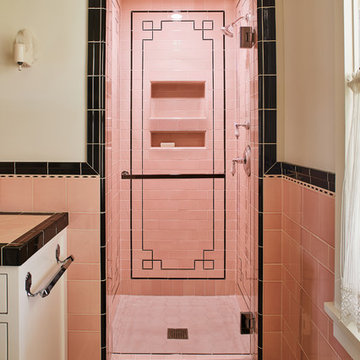
Girl's bathroom designed by Tim Barber Ltd. Architecture. Photography by Sam Frost.
Пример оригинального дизайна: ванная комната в классическом стиле с душем в нише, розовой плиткой, розовыми стенами, розовым полом, душем с распашными дверями и белыми фасадами
Пример оригинального дизайна: ванная комната в классическом стиле с душем в нише, розовой плиткой, розовыми стенами, розовым полом, душем с распашными дверями и белыми фасадами
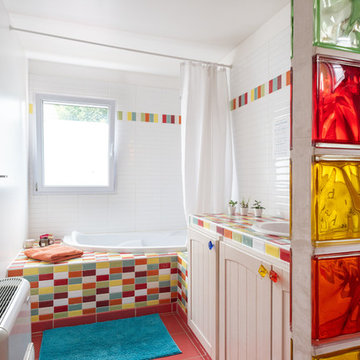
Стильный дизайн: детская ванная комната среднего размера в современном стиле с угловой ванной, инсталляцией, разноцветной плиткой, плиткой кабанчик, белыми стенами, врезной раковиной, столешницей из плитки, розовым полом и разноцветной столешницей - последний тренд
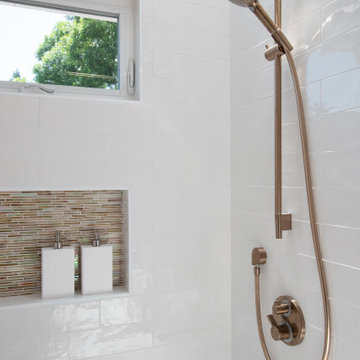
This project features a six-foot addition on the back of the home, allowing us to open up the kitchen and family room for this young and active family. These spaces were redesigned to accommodate a large open kitchen, featuring cabinets in a beautiful sage color, that opens onto the dining area and family room. Natural stone countertops add texture to the space without dominating the room.
The powder room footprint stayed the same, but new cabinetry, mirrors, and fixtures compliment the bold wallpaper, making this space surprising and fun, like a piece of statement jewelry in the middle of the home.
The kid's bathroom is youthful while still being able to age with the children. An ombre pink and white floor tile is complimented by a greenish/blue vanity and a coordinating shower niche accent tile. White walls and gold fixtures complete the space.
The primary bathroom is more sophisticated but still colorful and full of life. The wood-style chevron floor tiles anchor the room while more light and airy tones of white, blue, and cream finish the rest of the space. The freestanding tub and large shower make this the perfect retreat after a long day.
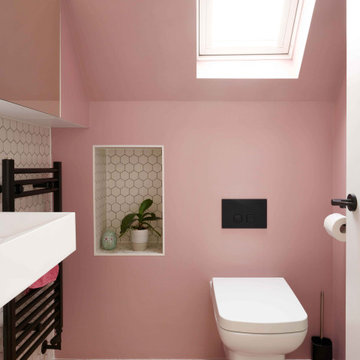
Пример оригинального дизайна: ванная комната среднего размера: освещение в скандинавском стиле с душем без бортиков, инсталляцией, белой плиткой, керамической плиткой, розовыми стенами, душевой кабиной, подвесной раковиной, розовым полом, душем с распашными дверями, тумбой под одну раковину и сводчатым потолком
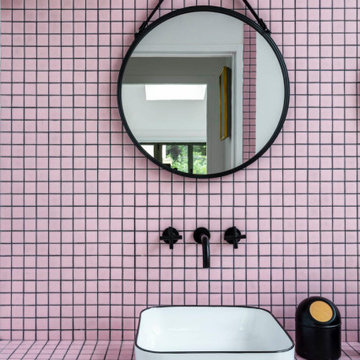
Dans cette maison familiale de 120 m², l’objectif était de créer un espace convivial et adapté à la vie quotidienne avec 2 enfants.
Au rez-de chaussée, nous avons ouvert toute la pièce de vie pour une circulation fluide et une ambiance chaleureuse. Les salles d’eau ont été pensées en total look coloré ! Verte ou rose, c’est un choix assumé et tendance. Dans les chambres et sous l’escalier, nous avons créé des rangements sur mesure parfaitement dissimulés qui permettent d’avoir un intérieur toujours rangé !
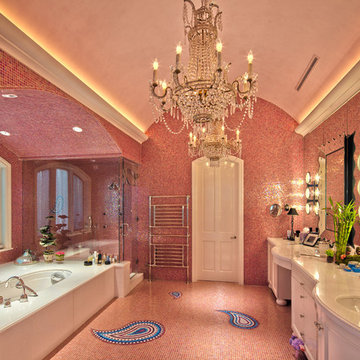
На фото: большая главная ванная комната в стиле фьюжн с фасадами островного типа, белыми фасадами, ванной в нише, угловым душем, розовой плиткой, плиткой мозаикой, розовыми стенами, полом из мозаичной плитки, врезной раковиной, столешницей из искусственного камня, розовым полом и душем с распашными дверями
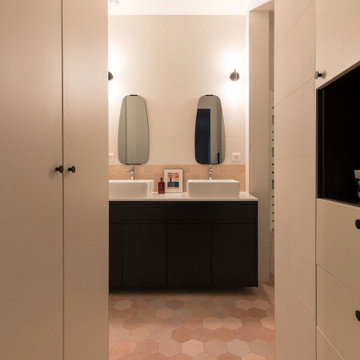
Идея дизайна: главная ванная комната среднего размера в стиле неоклассика (современная классика) с плоскими фасадами, бежевыми фасадами, душем в нише, розовой плиткой, керамогранитной плиткой, бежевыми стенами, полом из керамической плитки, накладной раковиной, столешницей из кварцита, розовым полом, душем с распашными дверями, белой столешницей, тумбой под две раковины и встроенной тумбой
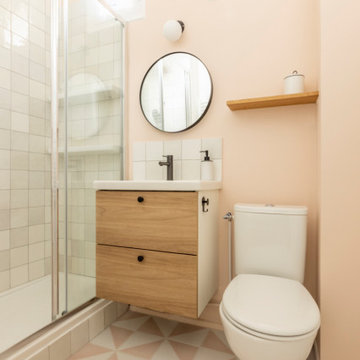
Rénovation complète d'une salle de bain avec toilette. Après démolition complète, pose d'un bac de douche, d'un nouveau wc, d'un meuble lavabo et raccordement plomberie. Fourniture et pose d'un carrelage mural et de carreaux de ciment au sol. Remplacement des fenêtres PVC.
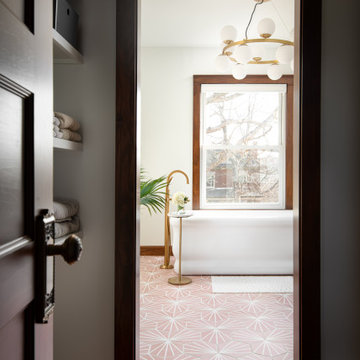
Свежая идея для дизайна: ванная комната среднего размера в стиле фьюжн с отдельно стоящей ванной, белыми стенами, полом из керамогранита и розовым полом - отличное фото интерьера
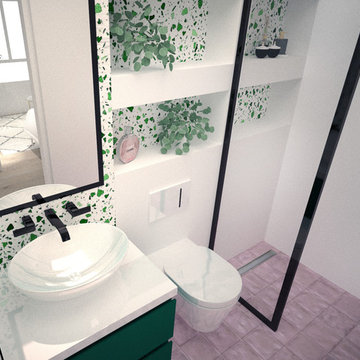
Пример оригинального дизайна: маленький туалет в морском стиле с раздельным унитазом, розовой плиткой, каменной плиткой, зелеными стенами, полом из керамогранита, настольной раковиной, столешницей из искусственного кварца, розовым полом и белой столешницей для на участке и в саду
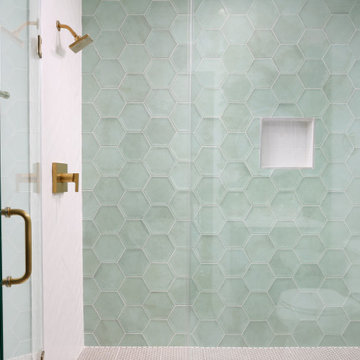
For this “kids” bedroom we decided to be a little playful with the colors as you can see and the shapes around the bath. The floors are a pink, glass penny tile, wall is a seafoam green honeycomb tile while the tile surround is a glazed and wavy tile in a herringbone pattern. Super fun in a smaller bathroom making this compact yet, very cozy and exciting to be in.
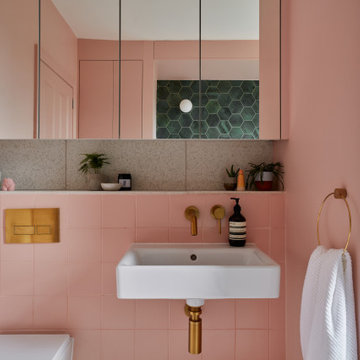
A calm pink bathroom for a family home.
Стильный дизайн: детская ванная комната среднего размера в современном стиле с отдельно стоящей ванной, душем без бортиков, инсталляцией, розовой плиткой, керамической плиткой, розовыми стенами, полом из цементной плитки, подвесной раковиной, столешницей терраццо, розовым полом, душем с раздвижными дверями, разноцветной столешницей, акцентной стеной, тумбой под одну раковину и встроенной тумбой - последний тренд
Стильный дизайн: детская ванная комната среднего размера в современном стиле с отдельно стоящей ванной, душем без бортиков, инсталляцией, розовой плиткой, керамической плиткой, розовыми стенами, полом из цементной плитки, подвесной раковиной, столешницей терраццо, розовым полом, душем с раздвижными дверями, разноцветной столешницей, акцентной стеной, тумбой под одну раковину и встроенной тумбой - последний тренд
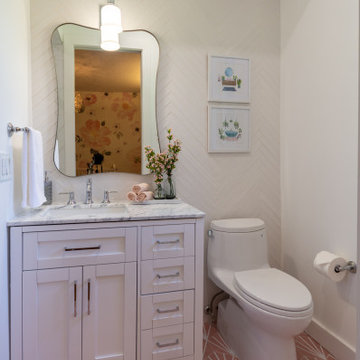
Charming girl's bathroom with pink floor tile and white chevron pattern porcelain tile
Свежая идея для дизайна: детская ванная комната среднего размера в стиле неоклассика (современная классика) с фасадами в стиле шейкер, белыми фасадами, открытым душем, раздельным унитазом, белой плиткой, керамогранитной плиткой, белыми стенами, мраморным полом, врезной раковиной, столешницей из искусственного кварца, розовым полом, душем с распашными дверями, белой столешницей, нишей, тумбой под одну раковину и встроенной тумбой - отличное фото интерьера
Свежая идея для дизайна: детская ванная комната среднего размера в стиле неоклассика (современная классика) с фасадами в стиле шейкер, белыми фасадами, открытым душем, раздельным унитазом, белой плиткой, керамогранитной плиткой, белыми стенами, мраморным полом, врезной раковиной, столешницей из искусственного кварца, розовым полом, душем с распашными дверями, белой столешницей, нишей, тумбой под одну раковину и встроенной тумбой - отличное фото интерьера
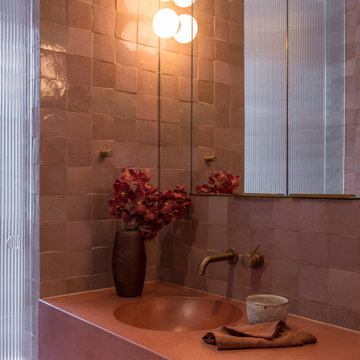
Источник вдохновения для домашнего уюта: маленький туалет в современном стиле с инсталляцией, розовой плиткой, терракотовой плиткой, розовыми стенами, полом из терракотовой плитки, монолитной раковиной, столешницей из искусственного кварца, розовым полом, розовой столешницей и подвесной тумбой для на участке и в саду
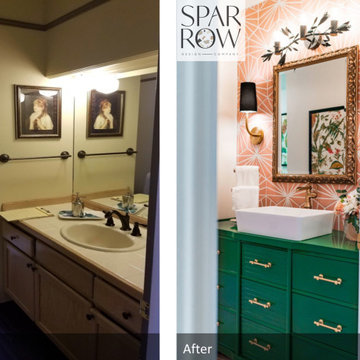
We transformed a nondescript bathroom from the 1980s, with linoleum and a soffit over the dated vanity into a retro-eclectic oasis for the family and their guests.
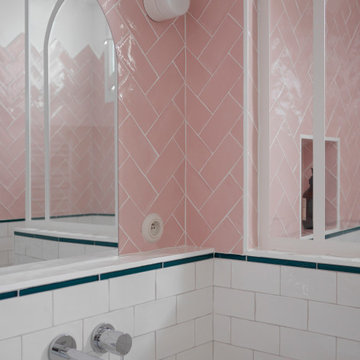
Rénovation totale d'une salle de bain en salle d'eau
Свежая идея для дизайна: маленькая ванная комната в стиле модернизм с фасадами с декоративным кантом, бежевыми фасадами, душем без бортиков, розовой плиткой, керамогранитной плиткой, розовыми стенами, полом из терраццо, душевой кабиной, накладной раковиной, столешницей из ламината, розовым полом, белой столешницей, тумбой под одну раковину и подвесной тумбой для на участке и в саду - отличное фото интерьера
Свежая идея для дизайна: маленькая ванная комната в стиле модернизм с фасадами с декоративным кантом, бежевыми фасадами, душем без бортиков, розовой плиткой, керамогранитной плиткой, розовыми стенами, полом из терраццо, душевой кабиной, накладной раковиной, столешницей из ламината, розовым полом, белой столешницей, тумбой под одну раковину и подвесной тумбой для на участке и в саду - отличное фото интерьера
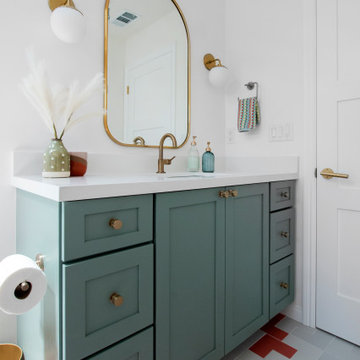
This project features a six-foot addition on the back of the home, allowing us to open up the kitchen and family room for this young and active family. These spaces were redesigned to accommodate a large open kitchen, featuring cabinets in a beautiful sage color, that opens onto the dining area and family room. Natural stone countertops add texture to the space without dominating the room.
The powder room footprint stayed the same, but new cabinetry, mirrors, and fixtures compliment the bold wallpaper, making this space surprising and fun, like a piece of statement jewelry in the middle of the home.
The kid's bathroom is youthful while still being able to age with the children. An ombre pink and white floor tile is complimented by a greenish/blue vanity and a coordinating shower niche accent tile. White walls and gold fixtures complete the space.
The primary bathroom is more sophisticated but still colorful and full of life. The wood-style chevron floor tiles anchor the room while more light and airy tones of white, blue, and cream finish the rest of the space. The freestanding tub and large shower make this the perfect retreat after a long day.
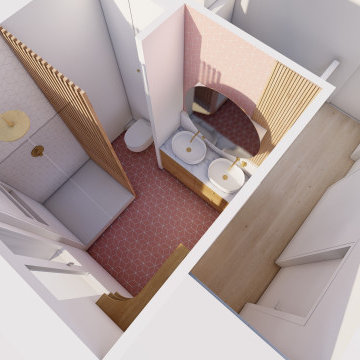
Vue intérieure de la salle d'eau parentale qui reprend certaines nuances du papier peint de la tête de lit pour créer une harmonisation générale de l'étage.
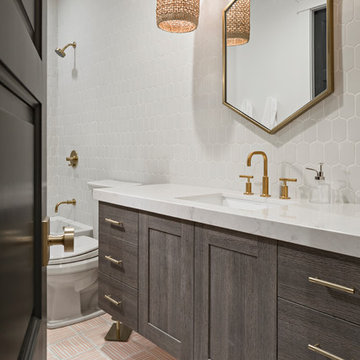
High Res Media
Источник вдохновения для домашнего уюта: большая детская ванная комната в стиле неоклассика (современная классика) с плоскими фасадами, серыми фасадами, ванной в нише, открытым душем, унитазом-моноблоком, белой плиткой, керамической плиткой, белыми стенами, полом из цементной плитки, врезной раковиной, столешницей из искусственного кварца, розовым полом и шторкой для ванной
Источник вдохновения для домашнего уюта: большая детская ванная комната в стиле неоклассика (современная классика) с плоскими фасадами, серыми фасадами, ванной в нише, открытым душем, унитазом-моноблоком, белой плиткой, керамической плиткой, белыми стенами, полом из цементной плитки, врезной раковиной, столешницей из искусственного кварца, розовым полом и шторкой для ванной
Санузел с розовым полом – фото дизайна интерьера
6

