Санузел с разноцветными стенами – фото дизайна интерьера
Сортировать:
Бюджет
Сортировать:Популярное за сегодня
121 - 140 из 17 898 фото
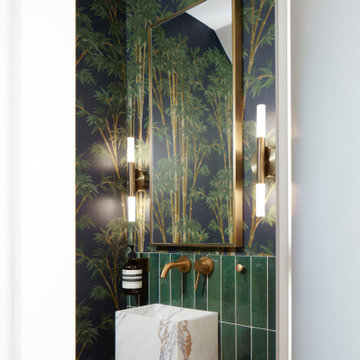
Идея дизайна: туалет в современном стиле с зеленой плиткой, разноцветными стенами, подвесной раковиной и обоями на стенах

Идея дизайна: большая главная ванная комната в классическом стиле с фасадами с утопленной филенкой, синими фасадами, отдельно стоящей ванной, душем в нише, раздельным унитазом, белой плиткой, мраморной плиткой, разноцветными стенами, мраморным полом, накладной раковиной, мраморной столешницей, белым полом, душем с распашными дверями, белой столешницей, сиденьем для душа, тумбой под две раковины, встроенной тумбой и обоями на стенах

Primary Bathroom (Interior Design by Studio D)
На фото: ванная комната среднего размера в современном стиле с унитазом-моноблоком, коричневой плиткой, мраморной плиткой, разноцветными стенами, мраморным полом, монолитной раковиной, мраморной столешницей, разноцветным полом, черной столешницей и деревянными стенами с
На фото: ванная комната среднего размера в современном стиле с унитазом-моноблоком, коричневой плиткой, мраморной плиткой, разноцветными стенами, мраморным полом, монолитной раковиной, мраморной столешницей, разноцветным полом, черной столешницей и деревянными стенами с

This antique dresser was given new purpose by implementing it as a bathroom vanity. Built into the wall, and custom tiled, this piece is the star against a green multi toned tiled bathroom wall with a flush mirror and black and gold sconces.

Interior: Kitchen Studio of Glen Ellyn
Photography: Michael Alan Kaskel
Vanity: Woodland Cabinetry
Стильный дизайн: главная ванная комната среднего размера в морском стиле с фасадами с декоративным кантом, синими фасадами, накладной ванной, душем над ванной, белой плиткой, керамической плиткой, разноцветными стенами, полом из мозаичной плитки, накладной раковиной, мраморной столешницей, разноцветным полом, шторкой для ванной, белой столешницей, тумбой под одну раковину, напольной тумбой и обоями на стенах - последний тренд
Стильный дизайн: главная ванная комната среднего размера в морском стиле с фасадами с декоративным кантом, синими фасадами, накладной ванной, душем над ванной, белой плиткой, керамической плиткой, разноцветными стенами, полом из мозаичной плитки, накладной раковиной, мраморной столешницей, разноцветным полом, шторкой для ванной, белой столешницей, тумбой под одну раковину, напольной тумбой и обоями на стенах - последний тренд

Start your day surrounded by rainbows, what could be better than that? With an array of colors, this rainbow bathroom tile is sure to make every day bright!
DESIGN
Brittany Buchser
PHOTOS
Cameron Behbahany
INSTALLER
C. Cook LLC, Custom Interiors
LOCATION
Portland, OR
Tile Shown: 3x12 in White Wash, Amalfi Coast, Glacier Bay, Lemon Cream, Koi, Sorbet, Desert Bloom, Turquoise, Neptune

This modern rustic bathroom remodel includes two accent walls covered in reclaimed wood paneling, a freestanding slipper tub, a curbless walk-in shower, floating oak vanity and separate toilet room

Стильный дизайн: маленькая ванная комната в стиле неоклассика (современная классика) с фасадами островного типа, синими фасадами, унитазом-моноблоком, белой плиткой, керамогранитной плиткой, разноцветными стенами, полом из керамогранита, душевой кабиной, врезной раковиной, столешницей из искусственного кварца, серым полом, душем с распашными дверями, белой столешницей, нишей, тумбой под одну раковину, напольной тумбой и обоями на стенах для на участке и в саду - последний тренд

Liadesign
Свежая идея для дизайна: главная ванная комната среднего размера в скандинавском стиле с плоскими фасадами, синими фасадами, угловым душем, раздельным унитазом, белой плиткой, керамогранитной плиткой, разноцветными стенами, полом из керамогранита, монолитной раковиной, столешницей из ламината, бежевым полом, душем с распашными дверями, белой столешницей, нишей, тумбой под одну раковину, подвесной тумбой и многоуровневым потолком - отличное фото интерьера
Свежая идея для дизайна: главная ванная комната среднего размера в скандинавском стиле с плоскими фасадами, синими фасадами, угловым душем, раздельным унитазом, белой плиткой, керамогранитной плиткой, разноцветными стенами, полом из керамогранита, монолитной раковиной, столешницей из ламината, бежевым полом, душем с распашными дверями, белой столешницей, нишей, тумбой под одну раковину, подвесной тумбой и многоуровневым потолком - отличное фото интерьера
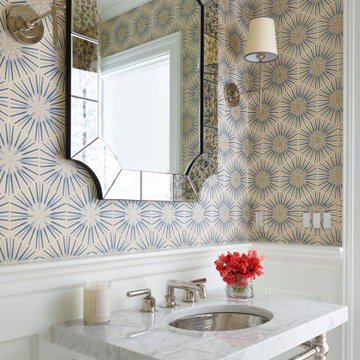
Powder Room, Chestnut Hill, MA
Идея дизайна: маленький туалет в стиле неоклассика (современная классика) с врезной раковиной, белой столешницей, разноцветной плиткой и разноцветными стенами для на участке и в саду
Идея дизайна: маленький туалет в стиле неоклассика (современная классика) с врезной раковиной, белой столешницей, разноцветной плиткой и разноцветными стенами для на участке и в саду

This Greek Revival row house in Boerum Hill was previously owned by a local architect who renovated it several times, including the addition of a two-story steel and glass extension at the rear. The new owners came to us seeking to restore the house and its original formality, while adapting it to the modern needs of a family of five. The detailing of the 25 x 36 foot structure had been lost and required some sleuthing into the history of Greek Revival style in historic Brooklyn neighborhoods.
In addition to completely re-framing the interior, the house also required a new south-facing brick façade due to significant deterioration. The modern extension was replaced with a more traditionally detailed wood and copper- clad bay, still open to natural light and the garden view without sacrificing comfort. The kitchen was relocated from the first floor to the garden level with an adjacent formal dining room. Both rooms were enlarged from their previous iterations to accommodate weekly dinners with extended family. The kitchen includes a home office and breakfast nook that doubles as a homework station. The cellar level was further excavated to accommodate finished storage space and a playroom where activity can be monitored from the kitchen workspaces.
The parlor floor is now reserved for entertaining. New pocket doors can be closed to separate the formal front parlor from the more relaxed back portion, where the family plays games or watches TV together. At the end of the hall, a powder room with brass details, and a luxe bar with antique mirrored backsplash and stone tile flooring, leads to the deck and direct garden access. Because of the property width, the house is able to provide ample space for the interior program within a shorter footprint. This allows the garden to remain expansive, with a small lawn for play, an outdoor food preparation area with a cast-in-place concrete bench, and a place for entertaining towards the rear. The newly designed landscaping will continue to develop, further enhancing the yard’s feeling of escape, and filling-in the views from the kitchen and back parlor above. A less visible, but equally as conscious, addition is a rooftop PV solar array that provides nearly 100% of the daily electrical usage, with the exception of the AC system on hot summer days.
The well-appointed interiors connect the traditional backdrop of the home to a youthful take on classic design and functionality. The materials are elegant without being precious, accommodating a young, growing family. Unique colors and patterns provide a feeling of luxury while inviting inhabitants and guests to relax and enjoy this classic Brooklyn brownstone.
This project won runner-up in the architecture category for the 2017 NYC&G Innovation in Design Awards and was featured in The American House: 100 Contemporary Homes.
Photography by Francis Dzikowski / OTTO
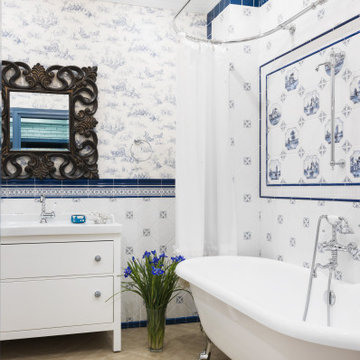
Источник вдохновения для домашнего уюта: ванная комната в средиземноморском стиле с белыми фасадами, ванной на ножках, душем над ванной, синей плиткой, белой плиткой, разноцветными стенами, бежевым полом, шторкой для ванной, белой столешницей и плоскими фасадами

This 1914 family farmhouse was passed down from the original owners to their grandson and his young family. The original goal was to restore the old home to its former glory. However, when we started planning the remodel, we discovered the foundation needed to be replaced, the roof framing didn’t meet code, all the electrical, plumbing and mechanical would have to be removed, siding replaced, and much more. We quickly realized that instead of restoring the home, it would be more cost effective to deconstruct the home, recycle the materials, and build a replica of the old house using as much of the salvaged materials as we could.
The design of the new construction is greatly influenced by the old home with traditional craftsman design interiors. We worked with a deconstruction specialist to salvage the old-growth timber and reused or re-purposed many of the original materials. We moved the house back on the property, connecting it to the existing garage, and lowered the elevation of the home which made it more accessible to the existing grades. The new home includes 5-panel doors, columned archways, tall baseboards, reused wood for architectural highlights in the kitchen, a food-preservation room, exercise room, playful wallpaper in the guest bath and fun era-specific fixtures throughout.
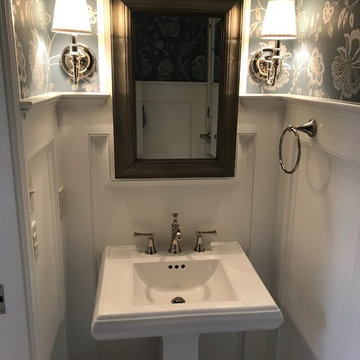
На фото: маленький туалет в стиле неоклассика (современная классика) с раздельным унитазом, разноцветными стенами, полом из керамогранита, раковиной с пьедесталом, белым полом и белой столешницей для на участке и в саду
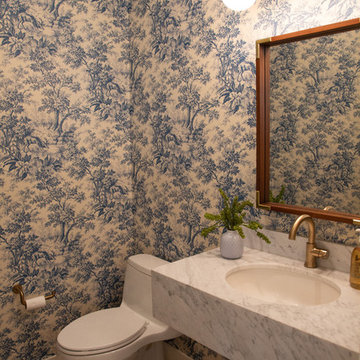
Beach chic farmhouse offers sensational ocean views spanning from the tree tops of the Pacific Palisades through Santa Monica
На фото: большая ванная комната в морском стиле с фасадами островного типа, светлыми деревянными фасадами, накладной ванной, унитазом-моноблоком, разноцветной плиткой, мраморной плиткой, разноцветными стенами, паркетным полом среднего тона, душевой кабиной, врезной раковиной, мраморной столешницей, коричневым полом и белой столешницей с
На фото: большая ванная комната в морском стиле с фасадами островного типа, светлыми деревянными фасадами, накладной ванной, унитазом-моноблоком, разноцветной плиткой, мраморной плиткой, разноцветными стенами, паркетным полом среднего тона, душевой кабиной, врезной раковиной, мраморной столешницей, коричневым полом и белой столешницей с
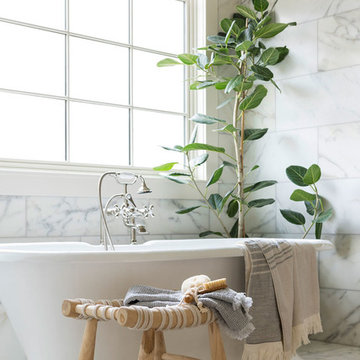
Стильный дизайн: большая главная ванная комната в морском стиле с отдельно стоящей ванной, угловым душем, разноцветной плиткой, мраморной плиткой, разноцветными стенами, мраморным полом, мраморной столешницей, разноцветным полом, душем с распашными дверями и разноцветной столешницей - последний тренд
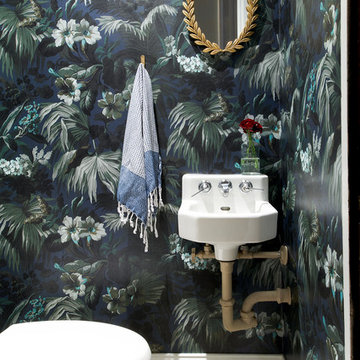
На фото: туалет в стиле фьюжн с разноцветными стенами, подвесной раковиной и разноцветным полом
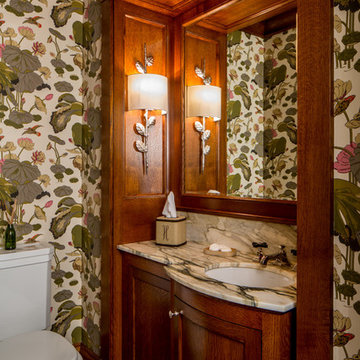
На фото: туалет в стиле кантри с фасадами в стиле шейкер, темными деревянными фасадами, раздельным унитазом, разноцветными стенами, полом из мозаичной плитки, врезной раковиной, разноцветным полом и разноцветной столешницей с
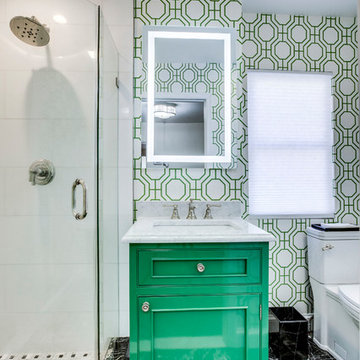
Green with envy.. our showroom bathroom.
На фото: маленькая ванная комната в стиле неоклассика (современная классика) с фасадами с декоративным кантом, зелеными фасадами, угловым душем, белой плиткой, мраморной плиткой, мраморным полом, душевой кабиной, врезной раковиной, мраморной столешницей, черным полом, душем с распашными дверями, белой столешницей, раздельным унитазом и разноцветными стенами для на участке и в саду с
На фото: маленькая ванная комната в стиле неоклассика (современная классика) с фасадами с декоративным кантом, зелеными фасадами, угловым душем, белой плиткой, мраморной плиткой, мраморным полом, душевой кабиной, врезной раковиной, мраморной столешницей, черным полом, душем с распашными дверями, белой столешницей, раздельным унитазом и разноцветными стенами для на участке и в саду с
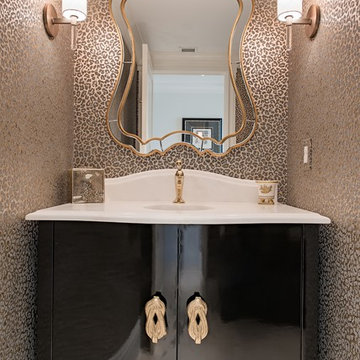
Пример оригинального дизайна: туалет в стиле неоклассика (современная классика) с фасадами островного типа, черными фасадами, разноцветными стенами, монолитной раковиной, бежевым полом и белой столешницей
Санузел с разноцветными стенами – фото дизайна интерьера
7

