Санузел с унитазом-моноблоком и разноцветными стенами – фото дизайна интерьера
Сортировать:
Бюджет
Сортировать:Популярное за сегодня
1 - 20 из 3 818 фото
1 из 3
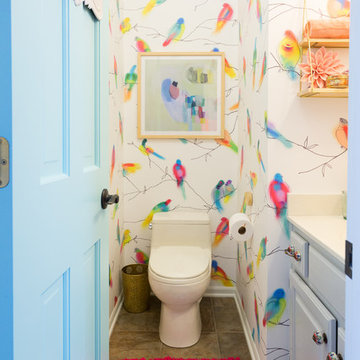
Photo: Jessica Cain © 2018 Houzz
На фото: маленький туалет в стиле фьюжн с фасадами с выступающей филенкой, белыми фасадами, унитазом-моноблоком и разноцветными стенами для на участке и в саду
На фото: маленький туалет в стиле фьюжн с фасадами с выступающей филенкой, белыми фасадами, унитазом-моноблоком и разноцветными стенами для на участке и в саду
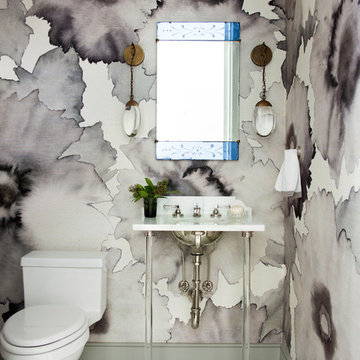
Свежая идея для дизайна: туалет в стиле неоклассика (современная классика) с унитазом-моноблоком, разноцветными стенами, мраморным полом, консольной раковиной и белым полом - отличное фото интерьера

The design of this bathroom exudes a sense of minimalist elegance, combining clean lines, functional elements, and subtle details. The top-mount rounded sink, floating vanity with finger-pull handles, and wall-mounted taps create a cohesive and visually appealing space that is both practical and stylish.

Download our free ebook, Creating the Ideal Kitchen. DOWNLOAD NOW
This family from Wheaton was ready to remodel their kitchen, dining room and powder room. The project didn’t call for any structural or space planning changes but the makeover still had a massive impact on their home. The homeowners wanted to change their dated 1990’s brown speckled granite and light maple kitchen. They liked the welcoming feeling they got from the wood and warm tones in their current kitchen, but this style clashed with their vision of a deVOL type kitchen, a London-based furniture company. Their inspiration came from the country homes of the UK that mix the warmth of traditional detail with clean lines and modern updates.
To create their vision, we started with all new framed cabinets with a modified overlay painted in beautiful, understated colors. Our clients were adamant about “no white cabinets.” Instead we used an oyster color for the perimeter and a custom color match to a specific shade of green chosen by the homeowner. The use of a simple color pallet reduces the visual noise and allows the space to feel open and welcoming. We also painted the trim above the cabinets the same color to make the cabinets look taller. The room trim was painted a bright clean white to match the ceiling.
In true English fashion our clients are not coffee drinkers, but they LOVE tea. We created a tea station for them where they can prepare and serve tea. We added plenty of glass to showcase their tea mugs and adapted the cabinetry below to accommodate storage for their tea items. Function is also key for the English kitchen and the homeowners. They requested a deep farmhouse sink and a cabinet devoted to their heavy mixer because they bake a lot. We then got rid of the stovetop on the island and wall oven and replaced both of them with a range located against the far wall. This gives them plenty of space on the island to roll out dough and prepare any number of baked goods. We then removed the bifold pantry doors and created custom built-ins with plenty of usable storage for all their cooking and baking needs.
The client wanted a big change to the dining room but still wanted to use their own furniture and rug. We installed a toile-like wallpaper on the top half of the room and supported it with white wainscot paneling. We also changed out the light fixture, showing us once again that small changes can have a big impact.
As the final touch, we also re-did the powder room to be in line with the rest of the first floor. We had the new vanity painted in the same oyster color as the kitchen cabinets and then covered the walls in a whimsical patterned wallpaper. Although the homeowners like subtle neutral colors they were willing to go a bit bold in the powder room for something unexpected. For more design inspiration go to: www.kitchenstudio-ge.com

Идея дизайна: маленький туалет в стиле кантри с плоскими фасадами, коричневыми фасадами, унитазом-моноблоком, разноцветными стенами, мраморным полом, накладной раковиной, мраморной столешницей, белым полом, белой столешницей, напольной тумбой и обоями на стенах для на участке и в саду
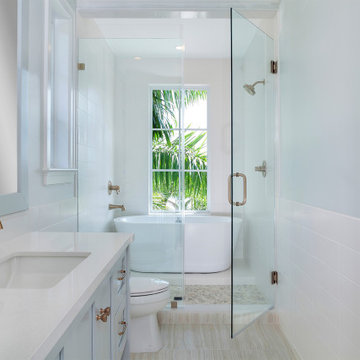
Transitional Bathrooms
На фото: главная ванная комната среднего размера в стиле неоклассика (современная классика) с фасадами в стиле шейкер, синими фасадами, отдельно стоящей ванной, душем в нише, унитазом-моноблоком, белой плиткой, керамогранитной плиткой, разноцветными стенами, полом из керамогранита, врезной раковиной, столешницей из искусственного камня, бежевым полом, душем с распашными дверями и белой столешницей с
На фото: главная ванная комната среднего размера в стиле неоклассика (современная классика) с фасадами в стиле шейкер, синими фасадами, отдельно стоящей ванной, душем в нише, унитазом-моноблоком, белой плиткой, керамогранитной плиткой, разноцветными стенами, полом из керамогранита, врезной раковиной, столешницей из искусственного камня, бежевым полом, душем с распашными дверями и белой столешницей с

Bathroom remodel for feminine home office/guest bath. Carrara gold basketweave with ming green stone compliments the botanical print wallpaper from Schumacher. Shower tile is Walker Zanger. Hive LA Home repurposed a vintage Louis dresser for a beautiful statement vanity with useful storage.
Photo by Amy Bartlam

Architectural advisement, Interior Design, Custom Furniture Design & Art Curation by Chango & Co.
Photography by Sarah Elliott
See the feature in Domino Magazine

Bold and fun Guest Bathroom
Стильный дизайн: маленький туалет в стиле фьюжн с черными фасадами, унитазом-моноблоком, разноцветной плиткой, разноцветными стенами, полом из керамической плитки, подвесной раковиной, столешницей из дерева, черным полом и черной столешницей для на участке и в саду - последний тренд
Стильный дизайн: маленький туалет в стиле фьюжн с черными фасадами, унитазом-моноблоком, разноцветной плиткой, разноцветными стенами, полом из керамической плитки, подвесной раковиной, столешницей из дерева, черным полом и черной столешницей для на участке и в саду - последний тренд

Tahnee Jade Photography
Идея дизайна: туалет в современном стиле с унитазом-моноблоком, плиткой мозаикой, полом из керамогранита, подвесной раковиной, черным полом, белой плиткой, разноцветными стенами и акцентной стеной
Идея дизайна: туалет в современном стиле с унитазом-моноблоком, плиткой мозаикой, полом из керамогранита, подвесной раковиной, черным полом, белой плиткой, разноцветными стенами и акцентной стеной

На фото: маленький туалет в классическом стиле с унитазом-моноблоком, разноцветными стенами, консольной раковиной, фасадами островного типа, мраморным полом, мраморной столешницей и белым полом для на участке и в саду с
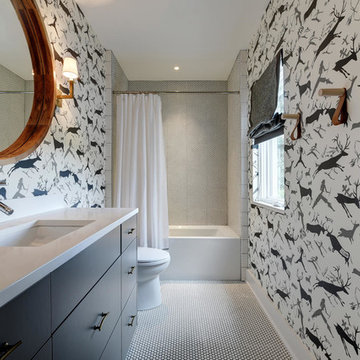
Источник вдохновения для домашнего уюта: детская ванная комната среднего размера в стиле неоклассика (современная классика) с плоскими фасадами, серыми фасадами, ванной в нише, душем над ванной, серой плиткой, белой плиткой, плиткой мозаикой, разноцветными стенами, врезной раковиной, белым полом, шторкой для ванной, унитазом-моноблоком, полом из мозаичной плитки, столешницей из искусственного кварца и белой столешницей
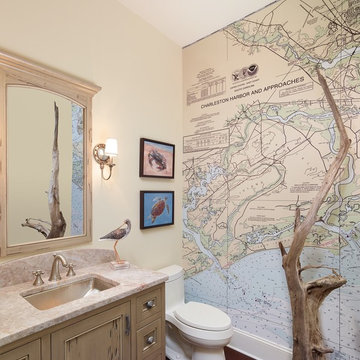
holgerobenausphotography.com
See more of the Relaxed River View home at margaretdonaldsoninteriors.com
На фото: туалет среднего размера в морском стиле с унитазом-моноблоком, столешницей из гранита, фасадами с декоративным кантом, светлыми деревянными фасадами, разноцветными стенами, врезной раковиной и коричневым полом с
На фото: туалет среднего размера в морском стиле с унитазом-моноблоком, столешницей из гранита, фасадами с декоративным кантом, светлыми деревянными фасадами, разноцветными стенами, врезной раковиной и коричневым полом с

David Khazam Photography
Свежая идея для дизайна: большой туалет в классическом стиле с черными фасадами, унитазом-моноблоком, плиткой мозаикой, разноцветными стенами, мраморным полом, настольной раковиной, мраморной столешницей, белой плиткой и фасадами с утопленной филенкой - отличное фото интерьера
Свежая идея для дизайна: большой туалет в классическом стиле с черными фасадами, унитазом-моноблоком, плиткой мозаикой, разноцветными стенами, мраморным полом, настольной раковиной, мраморной столешницей, белой плиткой и фасадами с утопленной филенкой - отличное фото интерьера
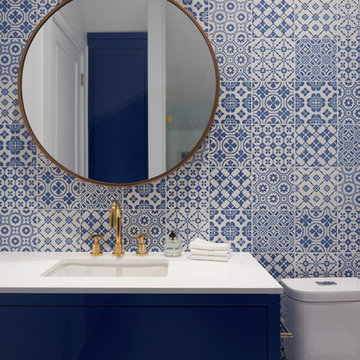
Stephani Buchman Photography
Источник вдохновения для домашнего уюта: ванная комната в современном стиле с синими фасадами, унитазом-моноблоком, разноцветными стенами, врезной раковиной и плоскими фасадами
Источник вдохновения для домашнего уюта: ванная комната в современном стиле с синими фасадами, унитазом-моноблоком, разноцветными стенами, врезной раковиной и плоскими фасадами
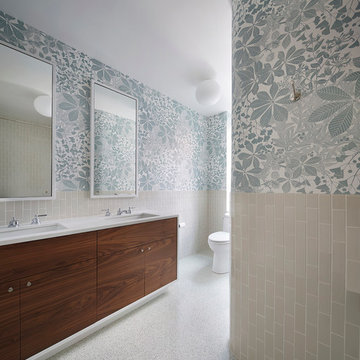
Children's Bath.
Custom wallpaper by Marthe Armitage.
American black oak floating vanity.
Poured in place terrazzo floor.
Photo: Mikiko Kikuyama
Идея дизайна: ванная комната в современном стиле с плоскими фасадами, темными деревянными фасадами, разноцветными стенами, врезной раковиной, унитазом-моноблоком, бежевой плиткой, керамической плиткой и столешницей из искусственного камня
Идея дизайна: ванная комната в современном стиле с плоскими фасадами, темными деревянными фасадами, разноцветными стенами, врезной раковиной, унитазом-моноблоком, бежевой плиткой, керамической плиткой и столешницей из искусственного камня

We transformed a former rather enclosed space into a Master Suite. The curbless shower gives this space a sense of spaciousness that the former space lacked of.

We wallpapered the downstairs loo of our West Dulwich Family Home and added marble chequerboard flooring and bronze fittings to create drama. Bespoke privacy & Roman blinds help to make the space feel light in the daytime and cosy at night

This jewel of a powder room started with our homeowner's obsession with William Morris "Strawberry Thief" wallpaper. After assessing the Feng Shui, we discovered that this bathroom was in her Wealth area. So, we really went to town! Glam, luxury, and extravagance were the watchwords. We added her grandmother's antique mirror, brass fixtures, a brick floor, and voila! A small but mighty powder room.

Стильный дизайн: большой туалет в современном стиле с плоскими фасадами, серыми фасадами, унитазом-моноблоком, разноцветными стенами, мраморным полом, врезной раковиной, мраморной столешницей, белым полом, белой столешницей и подвесной тумбой - последний тренд
Санузел с унитазом-моноблоком и разноцветными стенами – фото дизайна интерьера
1

