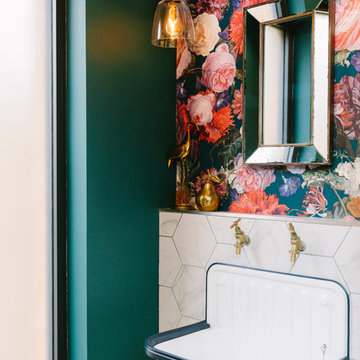Санузел с разноцветными стенами и подвесной раковиной – фото дизайна интерьера
Сортировать:
Бюджет
Сортировать:Популярное за сегодня
1 - 20 из 1 037 фото

На фото: туалет в современном стиле с инсталляцией, разноцветными стенами, подвесной раковиной, серым полом и обоями на стенах

Свежая идея для дизайна: маленький туалет в стиле неоклассика (современная классика) с раздельным унитазом, разноцветными стенами, подвесной раковиной, разноцветным полом и обоями на стенах для на участке и в саду - отличное фото интерьера
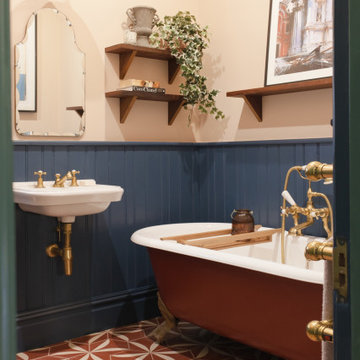
We even painted the underside of the bath to match the floor tiles.
Пример оригинального дизайна: ванная комната в стиле неоклассика (современная классика) с ванной на ножках, разноцветными стенами, полом из цементной плитки, подвесной раковиной и красным полом
Пример оригинального дизайна: ванная комната в стиле неоклассика (современная классика) с ванной на ножках, разноцветными стенами, полом из цементной плитки, подвесной раковиной и красным полом
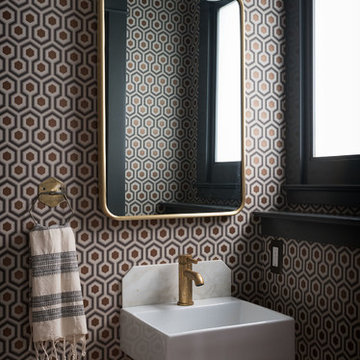
Стильный дизайн: туалет в стиле неоклассика (современная классика) с разноцветными стенами и подвесной раковиной - последний тренд

Lisa Lodwig
Пример оригинального дизайна: маленький туалет в скандинавском стиле с раздельным унитазом, паркетным полом среднего тона, подвесной раковиной, коричневым полом и разноцветными стенами для на участке и в саду
Пример оригинального дизайна: маленький туалет в скандинавском стиле с раздельным унитазом, паркетным полом среднего тона, подвесной раковиной, коричневым полом и разноцветными стенами для на участке и в саду
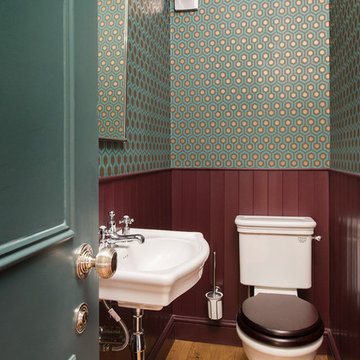
Источник вдохновения для домашнего уюта: маленький туалет в классическом стиле с раздельным унитазом, светлым паркетным полом, подвесной раковиной, коричневым полом и разноцветными стенами для на участке и в саду
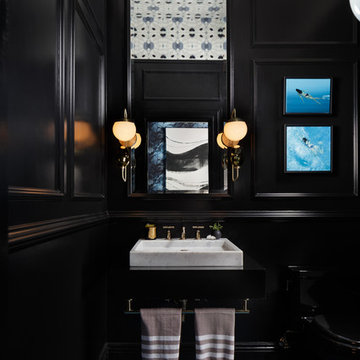
Photo: Christopher Stark
Пример оригинального дизайна: туалет в классическом стиле с раздельным унитазом, разноцветными стенами, подвесной раковиной и синим полом
Пример оригинального дизайна: туалет в классическом стиле с раздельным унитазом, разноцветными стенами, подвесной раковиной и синим полом
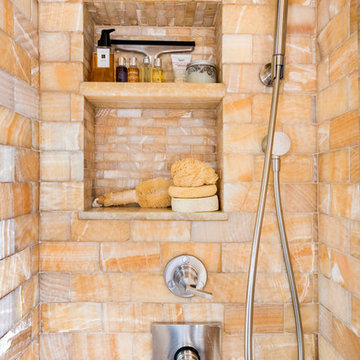
Complete Bathroom Renovation
Стильный дизайн: маленькая ванная комната в средиземноморском стиле с душем в нише, раздельным унитазом, оранжевой плиткой, каменной плиткой, разноцветными стенами, полом из керамической плитки и подвесной раковиной для на участке и в саду - последний тренд
Стильный дизайн: маленькая ванная комната в средиземноморском стиле с душем в нише, раздельным унитазом, оранжевой плиткой, каменной плиткой, разноцветными стенами, полом из керамической плитки и подвесной раковиной для на участке и в саду - последний тренд

Projects by J Design Group, Your friendly Interior designers firm in Miami, FL. at your service.
www.JDesignGroup.com
FLORIDA DESIGN MAGAZINE selected our client’s luxury 3000 Sf ocean front apartment in Miami Beach, to publish it in their issue and they Said:
Classic Italian Lines, Asian Aesthetics And A Touch of Color Mix To Create An Updated Floridian Style
TEXT Roberta Cruger PHOTOGRAPHY Daniel Newcomb.
On the recommendation of friends who live in the penthouse, homeowner Danny Bensusan asked interior designer Jennifer Corredor to renovate his 3,000-square-foot Bal Harbour condominium. “I liked her ideas,” he says, so he gave her carte blanche. The challenge was to make this home unique and reflect a Floridian style different from the owner’s traditional residence on New York’s Brooklyn Bay as well as his Manhattan apartment. Water was the key. Besides enjoying the oceanfront property, Bensusan, an avid fisherman, was pleased that the location near a marina allowed access to his boat. But the original layout closed off the rooms from Atlantic vistas, so Jennifer Corredor eliminated walls to create a large open living space with water views from every angle.
“I emulated the ocean by bringing in hues of blue, sea mist and teal,” Jennifer Corredor says. In the living area, bright artwork is enlivened by an understated wave motif set against a beige backdrop. From curvaceous lines on a pair of silk area rugs and grooves on the cocktail table to a subtle undulating texture on the imported Maya Romanoff wall covering, Jennifer Corredor’s scheme balances the straight, contemporary lines. “It’s a modern apartment with a twist,” the designer says. Melding form and function with sophistication, the living area includes the dining area and kitchen separated by a column treated in frosted glass, a design element echoed throughout the space. “Glass diffuses and enriches rooms without blocking the eye,” Jennifer Corredor says.
Quality materials including exotic teak-like Afromosia create a warm effect throughout the home. Bookmatched fine-grain wood shapes the custom-designed cabinetry that offsets dark wenge-stained wood furnishings in the main living areas. Between the entry and kitchen, the design addresses the owner’s request for a bar, creating a continuous flow of Afromosia with touch-latched doors that cleverly conceal storage space. The kitchen island houses a wine cooler and refrigerator. “I wanted a place to entertain and just relax,” Bensusan says. “My favorite place is the kitchen. From the 16th floor, it overlooks the pool and beach — I can enjoy the views over wine and cheese with friends.” Glass doors with linear etchings lead to the bedrooms, heightening the airy feeling. Appropriate to the modern setting, an Asian sensibility permeates the elegant master bedroom with furnishings that hug the floor. “Japanese style is simplicity at its best,” the designer says. Pale aqua wall covering shows a hint of waves, while rich Brazilian Angico wood flooring adds character. A wall of frosted glass creates a shoji screen effect in the master suite, a unique room divider tht exemplifies the designer’s signature stunning bathrooms. A distinctive wall application of deep Caribbean Blue and Mont Blanc marble bands reiterates the lightdrenched panel. And in a guestroom, mustard tones with a floral motif augment canvases by Venezuelan artist Martha Salas-Kesser. Works of art provide a touch of color throughout, while accessories adorn the surfaces. “I insist on pieces such as the exquisite Venini vases,” Corredor says. “I try to cover every detail so that my clients are totally satisfied.”
J Design Group – Miami Interior Designers Firm – Modern – Contemporary
225 Malaga Ave.
Coral Gables, FL. 33134
Contact us: 305-444-4611
www.JDesignGroup.com
“Home Interior Designers”
"Miami modern"
“Contemporary Interior Designers”
“Modern Interior Designers”
“House Interior Designers”
“Coco Plum Interior Designers”
“Sunny Isles Interior Designers”
“Pinecrest Interior Designers”
"J Design Group interiors"
"South Florida designers"
“Best Miami Designers”
"Miami interiors"
"Miami decor"
“Miami Beach Designers”
“Best Miami Interior Designers”
“Miami Beach Interiors”
“Luxurious Design in Miami”
"Top designers"
"Deco Miami"
"Luxury interiors"
“Miami Beach Luxury Interiors”
“Miami Interior Design”
“Miami Interior Design Firms”
"Beach front"
“Top Interior Designers”
"top decor"
“Top Miami Decorators”
"Miami luxury condos"
"modern interiors"
"Modern”
"Pent house design"
"white interiors"
“Top Miami Interior Decorators”
“Top Miami Interior Designers”
“Modern Designers in Miami”
J Design Group – Miami
225 Malaga Ave.
Coral Gables, FL. 33134
Contact us: 305-444-4611
www.JDesignGroup.com

A bold wallpaper was chosen for impact in this downstairs cloakroom, with Downpipe (Farrow and Ball) ceiling and panel behind the toilet, with the sink unit in a matching dark shade. The toilet and sink unit are wall mounted to increase the feeling of space.
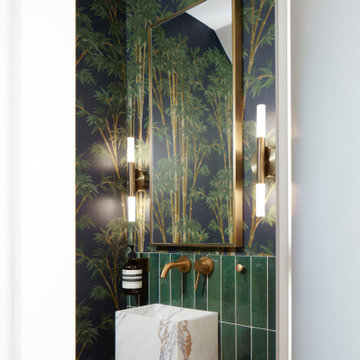
Идея дизайна: туалет в современном стиле с зеленой плиткой, разноцветными стенами, подвесной раковиной и обоями на стенах

This Greek Revival row house in Boerum Hill was previously owned by a local architect who renovated it several times, including the addition of a two-story steel and glass extension at the rear. The new owners came to us seeking to restore the house and its original formality, while adapting it to the modern needs of a family of five. The detailing of the 25 x 36 foot structure had been lost and required some sleuthing into the history of Greek Revival style in historic Brooklyn neighborhoods.
In addition to completely re-framing the interior, the house also required a new south-facing brick façade due to significant deterioration. The modern extension was replaced with a more traditionally detailed wood and copper- clad bay, still open to natural light and the garden view without sacrificing comfort. The kitchen was relocated from the first floor to the garden level with an adjacent formal dining room. Both rooms were enlarged from their previous iterations to accommodate weekly dinners with extended family. The kitchen includes a home office and breakfast nook that doubles as a homework station. The cellar level was further excavated to accommodate finished storage space and a playroom where activity can be monitored from the kitchen workspaces.
The parlor floor is now reserved for entertaining. New pocket doors can be closed to separate the formal front parlor from the more relaxed back portion, where the family plays games or watches TV together. At the end of the hall, a powder room with brass details, and a luxe bar with antique mirrored backsplash and stone tile flooring, leads to the deck and direct garden access. Because of the property width, the house is able to provide ample space for the interior program within a shorter footprint. This allows the garden to remain expansive, with a small lawn for play, an outdoor food preparation area with a cast-in-place concrete bench, and a place for entertaining towards the rear. The newly designed landscaping will continue to develop, further enhancing the yard’s feeling of escape, and filling-in the views from the kitchen and back parlor above. A less visible, but equally as conscious, addition is a rooftop PV solar array that provides nearly 100% of the daily electrical usage, with the exception of the AC system on hot summer days.
The well-appointed interiors connect the traditional backdrop of the home to a youthful take on classic design and functionality. The materials are elegant without being precious, accommodating a young, growing family. Unique colors and patterns provide a feeling of luxury while inviting inhabitants and guests to relax and enjoy this classic Brooklyn brownstone.
This project won runner-up in the architecture category for the 2017 NYC&G Innovation in Design Awards and was featured in The American House: 100 Contemporary Homes.
Photography by Francis Dzikowski / OTTO
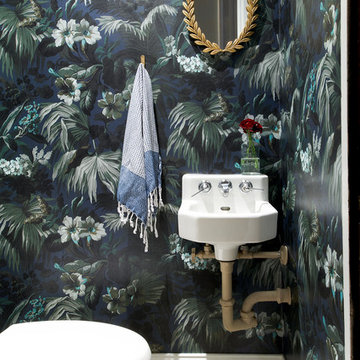
На фото: туалет в стиле фьюжн с разноцветными стенами, подвесной раковиной и разноцветным полом
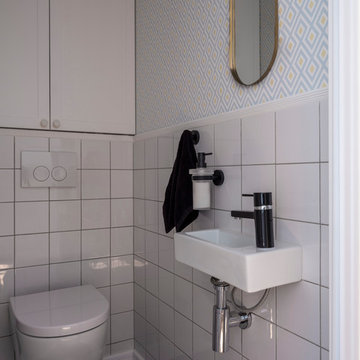
Евгений Кулибаба
Идея дизайна: туалет в современном стиле с инсталляцией, белой плиткой, разноцветными стенами и подвесной раковиной
Идея дизайна: туалет в современном стиле с инсталляцией, белой плиткой, разноцветными стенами и подвесной раковиной
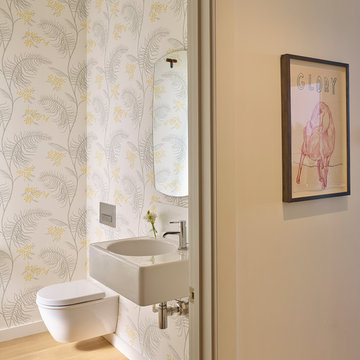
Balancing modern architectural elements with traditional Edwardian features was a key component of the complete renovation of this San Francisco residence. All new finishes were selected to brighten and enliven the spaces, and the home was filled with a mix of furnishings that convey a modern twist on traditional elements. The re-imagined layout of the home supports activities that range from a cozy family game night to al fresco entertaining.
Architect: AT6 Architecture
Builder: Citidev
Photographer: Ken Gutmaker Photography
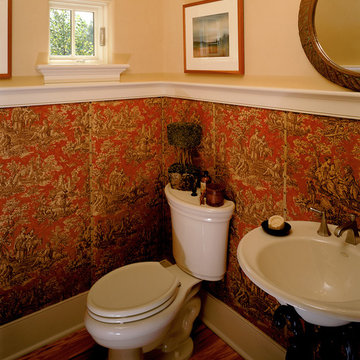
Пример оригинального дизайна: ванная комната в классическом стиле с подвесной раковиной и разноцветными стенами

This image showcases the luxurious design features of the principal ensuite, embodying a perfect blend of elegance and functionality. The focal point of the space is the expansive double vanity unit, meticulously crafted to provide ample storage and countertop space for two. Its sleek lines and modern design aesthetic add a touch of sophistication to the room.
The feature tile, serves as a striking focal point, infusing the space with texture and visual interest. It's a bold geometric pattern, and intricate mosaic, elevating the design of the ensuite, adding a sense of luxury and personality.
Natural lighting floods the room through large windows illuminating the space and enhancing its spaciousness. The abundance of natural light creates a warm and inviting atmosphere, while also highlighting the beauty of the design elements and finishes.
Overall, this principal ensuite epitomizes modern luxury, offering a serene retreat where residents can unwind and rejuvenate in style. Every design feature is thoughtfully curated to create a luxurious and functional space that exceeds expectations.

The ground floor WC features palm wallpaper and deep green zellige tiles.
Пример оригинального дизайна: маленький туалет в современном стиле с инсталляцией, зеленой плиткой, керамогранитной плиткой, разноцветными стенами, паркетным полом среднего тона, подвесной раковиной, акцентной стеной и обоями на стенах для на участке и в саду
Пример оригинального дизайна: маленький туалет в современном стиле с инсталляцией, зеленой плиткой, керамогранитной плиткой, разноцветными стенами, паркетным полом среднего тона, подвесной раковиной, акцентной стеной и обоями на стенах для на участке и в саду
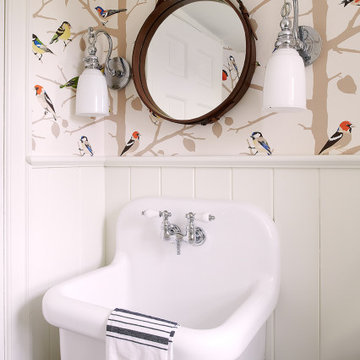
Идея дизайна: туалет в стиле неоклассика (современная классика) с разноцветными стенами, подвесной раковиной, панелями на части стены, панелями на стенах и обоями на стенах
Санузел с разноцветными стенами и подвесной раковиной – фото дизайна интерьера
1


