Санузел с разноцветным полом – фото дизайна интерьера
Сортировать:
Бюджет
Сортировать:Популярное за сегодня
1 - 20 из 320 фото
1 из 3

На фото: главная ванная комната в стиле фьюжн с темными деревянными фасадами, накладной ванной, душем без бортиков, разноцветной плиткой, плиткой мозаикой, бежевыми стенами, настольной раковиной, разноцветным полом, душем с распашными дверями, разноцветной столешницей и фасадами с утопленной филенкой с

On the main level of Hearth and Home is a full luxury master suite complete with all the bells and whistles. Access the suite from a quiet hallway vestibule, and you’ll be greeted with plush carpeting, sophisticated textures, and a serene color palette. A large custom designed walk-in closet features adjustable built ins for maximum storage, and details like chevron drawer faces and lit trifold mirrors add a touch of glamour. Getting ready for the day is made easier with a personal coffee and tea nook built for a Keurig machine, so you can get a caffeine fix before leaving the master suite. In the master bathroom, a breathtaking patterned floor tile repeats in the shower niche, complemented by a full-wall vanity with built-in storage. The adjoining tub room showcases a freestanding tub nestled beneath an elegant chandelier.
For more photos of this project visit our website: https://wendyobrienid.com.
Photography by Valve Interactive: https://valveinteractive.com/

Идея дизайна: большая главная ванная комната в стиле кантри с отдельно стоящей ванной, угловым душем, черно-белой плиткой, белой плиткой, серыми стенами, разноцветным полом, душем с распашными дверями, фасадами с утопленной филенкой, белыми фасадами, керамической плиткой, полом из цементной плитки, настольной раковиной и белой столешницей

Bella Vita Photography
Свежая идея для дизайна: большая главная ванная комната в стиле кантри с бежевыми фасадами, бежевой плиткой, керамогранитной плиткой, бежевыми стенами, полом из керамогранита, врезной раковиной, столешницей из искусственного кварца, бежевой столешницей, плоскими фасадами, разноцветным полом и зеркалом с подсветкой - отличное фото интерьера
Свежая идея для дизайна: большая главная ванная комната в стиле кантри с бежевыми фасадами, бежевой плиткой, керамогранитной плиткой, бежевыми стенами, полом из керамогранита, врезной раковиной, столешницей из искусственного кварца, бежевой столешницей, плоскими фасадами, разноцветным полом и зеркалом с подсветкой - отличное фото интерьера
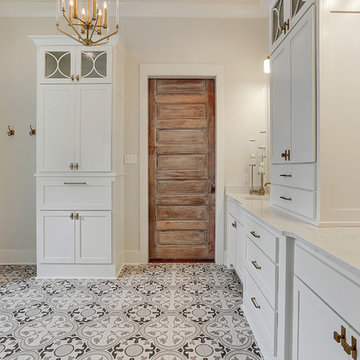
Идея дизайна: большая главная ванная комната в стиле неоклассика (современная классика) с фасадами в стиле шейкер, белыми фасадами, отдельно стоящей ванной, душем в нише, белой плиткой, белыми стенами, полом из цементной плитки, врезной раковиной, мраморной столешницей, разноцветным полом, открытым душем и белой столешницей
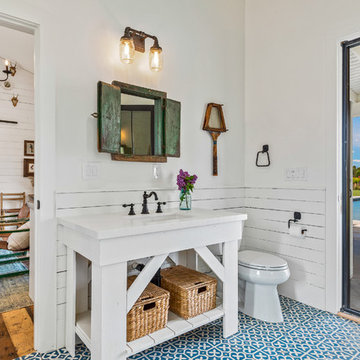
Свежая идея для дизайна: ванная комната в стиле кантри с открытыми фасадами, белыми фасадами, белыми стенами, врезной раковиной, белой столешницей, разноцветным полом и зеркалом с подсветкой - отличное фото интерьера
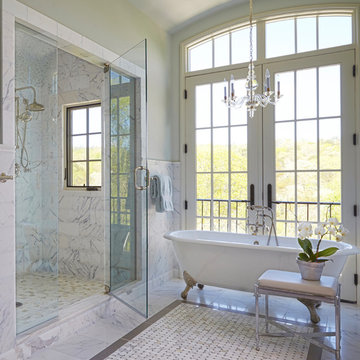
Свежая идея для дизайна: главная ванная комната в классическом стиле с ванной на ножках, душем в нише, белой плиткой, разноцветным полом и душем с распашными дверями - отличное фото интерьера
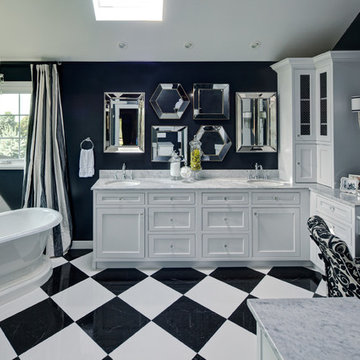
This master bath fulfills the homeowner's desire for a classic Parisian retreat. A classic black and white checkerboard floor compliments the pearl white inset cabinets, Carrara marble counter-tops, and black painted walls. Antique mirrors provide a unique focal point upon entering the room.
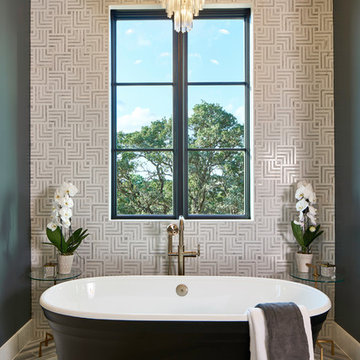
Matthew Niemann Photography
www.matthewniemann.com
Идея дизайна: главная ванная комната в средиземноморском стиле с отдельно стоящей ванной, разноцветными стенами и разноцветным полом
Идея дизайна: главная ванная комната в средиземноморском стиле с отдельно стоящей ванной, разноцветными стенами и разноцветным полом

Master bathroom with an elegant freestanding bathtub underneath a traditional light fixture and finished with varying white & gray patterned tiling in this updated 1940's Custom Cape Ranch. Chevron floor tiling. The classically detailed arched doorways and original wainscot paneling in the living room, dining room, stair hall and bedrooms were kept and refinished, as were the many original red brick fireplaces found in most rooms. These and other Traditional features were kept to balance the contemporary renovations resulting in a Transitional style throughout the home. Large windows and French doors were added to allow ample natural light to enter the home. The mainly white interior enhances this light and brightens a previously dark home.
Architect: T.J. Costello - Hierarchy Architecture + Design, PLLC
Interior Designer: Helena Clunies-Ross

Builder: J. Peterson Homes
Interior Designer: Francesca Owens
Photographers: Ashley Avila Photography, Bill Hebert, & FulView
Capped by a picturesque double chimney and distinguished by its distinctive roof lines and patterned brick, stone and siding, Rookwood draws inspiration from Tudor and Shingle styles, two of the world’s most enduring architectural forms. Popular from about 1890 through 1940, Tudor is characterized by steeply pitched roofs, massive chimneys, tall narrow casement windows and decorative half-timbering. Shingle’s hallmarks include shingled walls, an asymmetrical façade, intersecting cross gables and extensive porches. A masterpiece of wood and stone, there is nothing ordinary about Rookwood, which combines the best of both worlds.
Once inside the foyer, the 3,500-square foot main level opens with a 27-foot central living room with natural fireplace. Nearby is a large kitchen featuring an extended island, hearth room and butler’s pantry with an adjacent formal dining space near the front of the house. Also featured is a sun room and spacious study, both perfect for relaxing, as well as two nearby garages that add up to almost 1,500 square foot of space. A large master suite with bath and walk-in closet which dominates the 2,700-square foot second level which also includes three additional family bedrooms, a convenient laundry and a flexible 580-square-foot bonus space. Downstairs, the lower level boasts approximately 1,000 more square feet of finished space, including a recreation room, guest suite and additional storage.

http://www.anthonymasterson.com
Источник вдохновения для домашнего уюта: ванная комната среднего размера в викторианском стиле с раковиной с пьедесталом, ванной на ножках, белой плиткой, керамической плиткой, зелеными стенами, полом из мозаичной плитки и разноцветным полом
Источник вдохновения для домашнего уюта: ванная комната среднего размера в викторианском стиле с раковиной с пьедесталом, ванной на ножках, белой плиткой, керамической плиткой, зелеными стенами, полом из мозаичной плитки и разноцветным полом
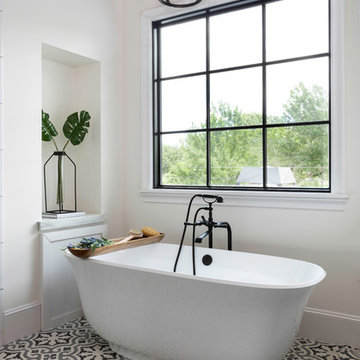
Пример оригинального дизайна: главная ванная комната в стиле неоклассика (современная классика) с отдельно стоящей ванной, бежевыми стенами, разноцветным полом и окном

Дизайнер интерьера - Татьяна Архипова, фото - Евгений Кулибаба
Пример оригинального дизайна: главная ванная комната среднего размера с фасадами с утопленной филенкой, зелеными фасадами, полновстраиваемой ванной, инсталляцией, серой плиткой, керамогранитной плиткой, разноцветными стенами, полом из керамогранита, врезной раковиной, столешницей из искусственного камня, разноцветным полом и бежевой столешницей
Пример оригинального дизайна: главная ванная комната среднего размера с фасадами с утопленной филенкой, зелеными фасадами, полновстраиваемой ванной, инсталляцией, серой плиткой, керамогранитной плиткой, разноцветными стенами, полом из керамогранита, врезной раковиной, столешницей из искусственного камня, разноцветным полом и бежевой столешницей
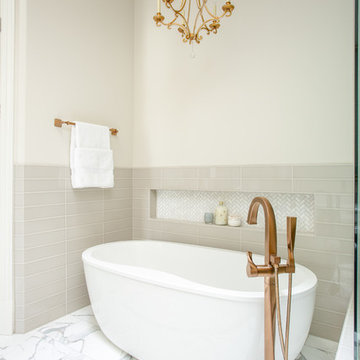
An updated master bath with hints of traditional styling really helped create the perfect oasis for these empty nesters. A few things on the wish list: a large mirror, and seated vanity space, a new freestanding tub, and a more open shower look with lots of options! Take a look at all of the fun materials that brought this space to life.
Cabinetry: Ultracraft, Charlotte door, Maple in Arctic White paint
Hardware: Emtek Windsor Crystal Knob, French Antique
Counters and backsplash: Cambria quartz, Highgate, 3cm with demi-bullnose edge
Sinks: Decolav Andra Oval Semi-Recessed Vitreous China Lavatory in white
Faucets, Plumbing fixtures and accessories: Brizo Virage collection in Brilliance Brushed Bronze
Tub: Jason Hydrotherapy, Forma collection AD553PX soaking tub
Tile floor: main floor is Marble Systems Calacatta Gold honed 12x12 with matching formed base molding; tiled rug is the Calacatta Gold Modern Polished basket weave with a border made of the Allure light 2.75x5.5 pieces
Shower/Tub tile: main wall tile is Arizona Tile H-Line Pumice Glossy 4x16 ceramic tile; inserts are Marble Systems Show White polished 1x2 herringbone with the Calacatta Gold 5/8x5/8 staggered mosaic on the shower floor
Mirror: custom made by Alamo Glass with a Universal Arquati frame
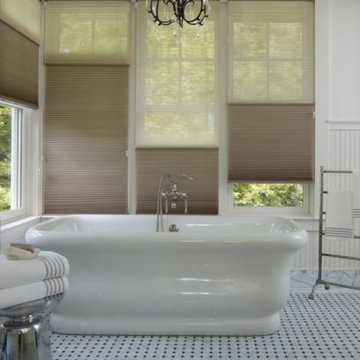
Стильный дизайн: главная ванная комната среднего размера в современном стиле с отдельно стоящей ванной, белыми стенами, полом из мозаичной плитки и разноцветным полом - последний тренд
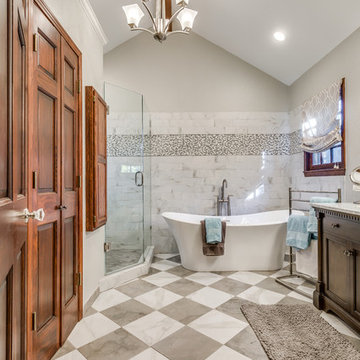
Anthony Ford Photography and Tourmaxx Real Estate Media
Свежая идея для дизайна: большая главная ванная комната в классическом стиле с фасадами с утопленной филенкой, темными деревянными фасадами, отдельно стоящей ванной, угловым душем, серой плиткой, мраморной плиткой, серыми стенами, мраморным полом, врезной раковиной, мраморной столешницей, разноцветным полом, душем с распашными дверями и серой столешницей - отличное фото интерьера
Свежая идея для дизайна: большая главная ванная комната в классическом стиле с фасадами с утопленной филенкой, темными деревянными фасадами, отдельно стоящей ванной, угловым душем, серой плиткой, мраморной плиткой, серыми стенами, мраморным полом, врезной раковиной, мраморной столешницей, разноцветным полом, душем с распашными дверями и серой столешницей - отличное фото интерьера

photographer: Picture Perfect House
Источник вдохновения для домашнего уюта: главная ванная комната в стиле кантри с темными деревянными фасадами, отдельно стоящей ванной, плиткой кабанчик, зелеными стенами, полом из керамической плитки, столешницей из искусственного кварца, белой плиткой, настольной раковиной, разноцветным полом, душем с распашными дверями, зеркалом с подсветкой и фасадами с декоративным кантом
Источник вдохновения для домашнего уюта: главная ванная комната в стиле кантри с темными деревянными фасадами, отдельно стоящей ванной, плиткой кабанчик, зелеными стенами, полом из керамической плитки, столешницей из искусственного кварца, белой плиткой, настольной раковиной, разноцветным полом, душем с распашными дверями, зеркалом с подсветкой и фасадами с декоративным кантом
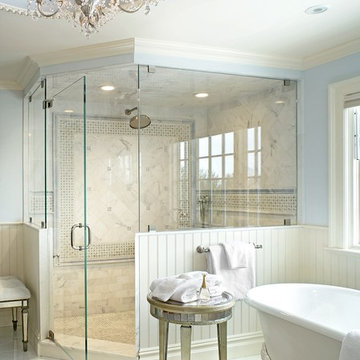
Свежая идея для дизайна: большая главная ванная комната в стиле неоклассика (современная классика) с врезной раковиной, фасадами с утопленной филенкой, белыми фасадами, душем без бортиков, разноцветной плиткой, плиткой мозаикой, белыми стенами, полом из мозаичной плитки, ванной на ножках, разноцветным полом и душем с распашными дверями - отличное фото интерьера
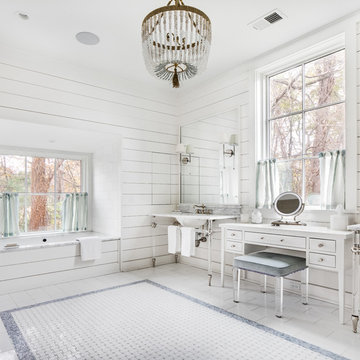
Стильный дизайн: главная ванная комната в стиле кантри с белыми фасадами, полновстраиваемой ванной, белыми стенами, консольной раковиной, разноцветным полом, окном и плоскими фасадами - последний тренд
Санузел с разноцветным полом – фото дизайна интерьера
1

