Санузел с ванной на ножках и разноцветным полом – фото дизайна интерьера
Сортировать:
Бюджет
Сортировать:Популярное за сегодня
1 - 20 из 994 фото
1 из 3

The homeowners wanted a large bathroom that would transport them a world away and give them a spa experience at home. Two vanities, a water closet and a wet room steam shower are tailored to the cosmopolitan couple who lives there.

This classic vintage bathroom has it all. Claw-foot tub, mosaic black and white hexagon marble tile, glass shower and custom vanity.
На фото: маленькая главная ванная комната в классическом стиле с фасадами островного типа, белыми фасадами, ванной на ножках, душем без бортиков, унитазом-моноблоком, зеленой плиткой, зелеными стенами, мраморным полом, накладной раковиной, мраморной столешницей, разноцветным полом, душем с распашными дверями, белой столешницей, тумбой под одну раковину, напольной тумбой и панелями на стенах для на участке и в саду
На фото: маленькая главная ванная комната в классическом стиле с фасадами островного типа, белыми фасадами, ванной на ножках, душем без бортиков, унитазом-моноблоком, зеленой плиткой, зелеными стенами, мраморным полом, накладной раковиной, мраморной столешницей, разноцветным полом, душем с распашными дверями, белой столешницей, тумбой под одну раковину, напольной тумбой и панелями на стенах для на участке и в саду
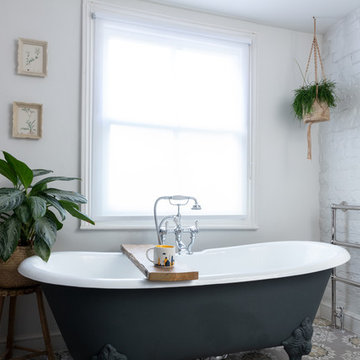
This home has been lovingly restored by the owners. In the bathroom - they wanted to keep the light - but retain privacy - ideal solution was this sheer roller blind in white
Photography - Nigel Davies - www.nigeldavies.co.uk
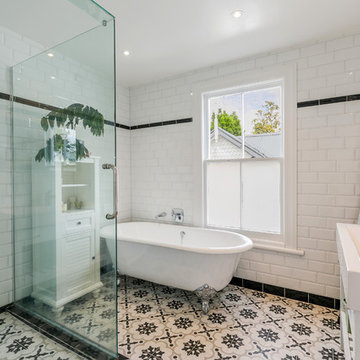
A black tile skirt around the grey, black and white patterned floor. Above this, a subway gloss white beveled edge tile dressed all the walls from floor to ceiling. A black curved border tile drew the eye down from the ceiling and created a bold horizontal line around the room.
Though the contrast could have been potentially very harsh, the soft contour to the tile, and the beveled edges, and the patterns, were composed in a way that was balanced and harmonious. The combination was delicate and feminine, and bright and beautiful.
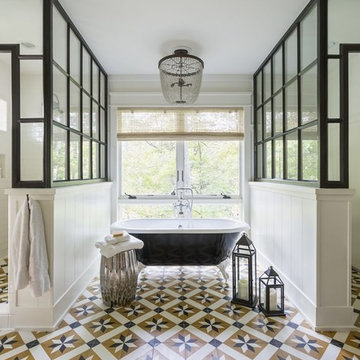
Свежая идея для дизайна: большая главная ванная комната в стиле неоклассика (современная классика) с ванной на ножках, душем в нише, белой плиткой, керамогранитной плиткой, белыми стенами, полом из керамогранита, разноцветным полом и душем с распашными дверями - отличное фото интерьера

http://www.anthonymasterson.com
Источник вдохновения для домашнего уюта: ванная комната среднего размера в викторианском стиле с раковиной с пьедесталом, ванной на ножках, белой плиткой, керамической плиткой, зелеными стенами, полом из мозаичной плитки и разноцветным полом
Источник вдохновения для домашнего уюта: ванная комната среднего размера в викторианском стиле с раковиной с пьедесталом, ванной на ножках, белой плиткой, керамической плиткой, зелеными стенами, полом из мозаичной плитки и разноцветным полом
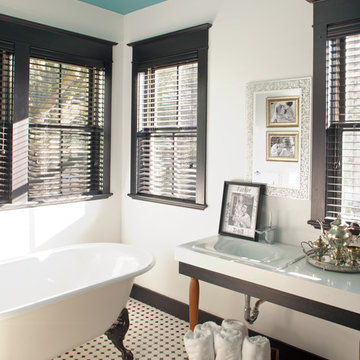
Atlantic Archives, Richard Leo Johnson
Источник вдохновения для домашнего уюта: ванная комната в викторианском стиле с ванной на ножках, черно-белой плиткой, монолитной раковиной и разноцветным полом
Источник вдохновения для домашнего уюта: ванная комната в викторианском стиле с ванной на ножках, черно-белой плиткой, монолитной раковиной и разноцветным полом
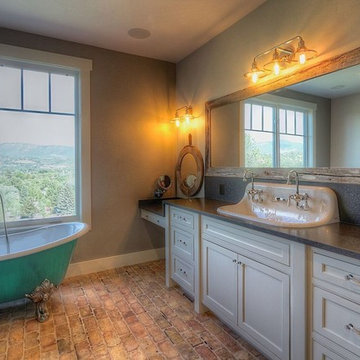
Beautiful master bath with trough sink and beaded flush inset farmhouse cabinetry by WoodHarbor cabinetry
На фото: большая главная ванная комната в стиле кантри с фасадами с декоративным кантом, белыми фасадами, ванной на ножках, бежевыми стенами, кирпичным полом, раковиной с несколькими смесителями, столешницей из гранита, разноцветным полом и серой столешницей
На фото: большая главная ванная комната в стиле кантри с фасадами с декоративным кантом, белыми фасадами, ванной на ножках, бежевыми стенами, кирпичным полом, раковиной с несколькими смесителями, столешницей из гранита, разноцветным полом и серой столешницей

Chris Nolasco
Свежая идея для дизайна: большая главная ванная комната в стиле неоклассика (современная классика) с искусственно-состаренными фасадами, ванной на ножках, открытым душем, раздельным унитазом, белой плиткой, плиткой кабанчик, белыми стенами, мраморным полом, врезной раковиной, мраморной столешницей, разноцветным полом, открытым душем, разноцветной столешницей и фасадами с утопленной филенкой - отличное фото интерьера
Свежая идея для дизайна: большая главная ванная комната в стиле неоклассика (современная классика) с искусственно-состаренными фасадами, ванной на ножках, открытым душем, раздельным унитазом, белой плиткой, плиткой кабанчик, белыми стенами, мраморным полом, врезной раковиной, мраморной столешницей, разноцветным полом, открытым душем, разноцветной столешницей и фасадами с утопленной филенкой - отличное фото интерьера

The Perfect combination of Form and Function in this well appointed traditional Master Bath with beautiful custom arched cherry cabinetry, granite counter top and polished nickle hardware. The checkerboard heated limestone floors
were added to complete the character of this room. Ceiling cannister lighting overhead, vanity scones and upper cabinet lighting provide options for atmophere and task lighting.
Photography by Dave Adams Photography
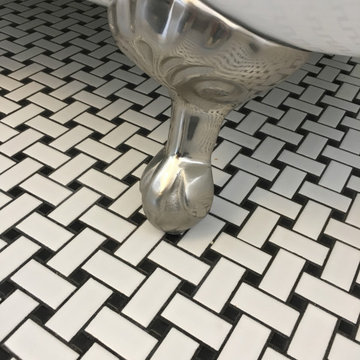
Claw foot tub with black and white weave floor.
На фото: маленькая ванная комната с белыми фасадами, ванной на ножках, раздельным унитазом, белыми стенами, полом из керамической плитки, душевой кабиной, раковиной с пьедесталом и разноцветным полом для на участке и в саду
На фото: маленькая ванная комната с белыми фасадами, ванной на ножках, раздельным унитазом, белыми стенами, полом из керамической плитки, душевой кабиной, раковиной с пьедесталом и разноцветным полом для на участке и в саду
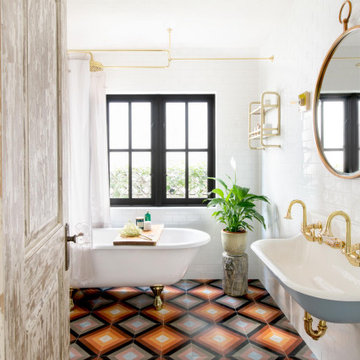
The 1,750-square foot Manhattan Beach bungalow is home to two humans and three dogs. Originally built in 1929, the bungalow had undergone various renovations that convoluted its original Moorish style. We gutted the home and completely updated both the interior and exterior. We opened the floor plan, rebuilt the ceiling with reclaimed hand-hewn oak beams and created hand-troweled plaster walls that mimicked the construction and look of the original walls. We also rebuilt the living room fireplace by hand, brick-by-brick, and replaced the generic roof tiles with antique handmade clay tiles.
We returned much of this 3-bed, 2-bath home to a more authentic aesthetic, while adding modern touches of luxury, like radiant-heated floors, bi-fold doors that open from the kitchen/dining area to a large deck, and a custom steam shower, with Moroccan-inspired tile and an antique mirror. The end result is evocative luxury in a compact space.

Builder: Boone Construction
Photographer: M-Buck Studio
This lakefront farmhouse skillfully fits four bedrooms and three and a half bathrooms in this carefully planned open plan. The symmetrical front façade sets the tone by contrasting the earthy textures of shake and stone with a collection of crisp white trim that run throughout the home. Wrapping around the rear of this cottage is an expansive covered porch designed for entertaining and enjoying shaded Summer breezes. A pair of sliding doors allow the interior entertaining spaces to open up on the covered porch for a seamless indoor to outdoor transition.
The openness of this compact plan still manages to provide plenty of storage in the form of a separate butlers pantry off from the kitchen, and a lakeside mudroom. The living room is centrally located and connects the master quite to the home’s common spaces. The master suite is given spectacular vistas on three sides with direct access to the rear patio and features two separate closets and a private spa style bath to create a luxurious master suite. Upstairs, you will find three additional bedrooms, one of which a private bath. The other two bedrooms share a bath that thoughtfully provides privacy between the shower and vanity.

Traditional Florida bungalow master bath update. Bushed gold fixtures and hardware, claw foot tub, shower bench and niches, and much more.
Стильный дизайн: главная ванная комната среднего размера в стиле кантри с плоскими фасадами, синими фасадами, ванной на ножках, душевой комнатой, раздельным унитазом, белой плиткой, керамической плиткой, белыми стенами, полом из керамогранита, врезной раковиной, столешницей из искусственного кварца, разноцветным полом, белой столешницей, нишей, тумбой под две раковины, встроенной тумбой и многоуровневым потолком - последний тренд
Стильный дизайн: главная ванная комната среднего размера в стиле кантри с плоскими фасадами, синими фасадами, ванной на ножках, душевой комнатой, раздельным унитазом, белой плиткой, керамической плиткой, белыми стенами, полом из керамогранита, врезной раковиной, столешницей из искусственного кварца, разноцветным полом, белой столешницей, нишей, тумбой под две раковины, встроенной тумбой и многоуровневым потолком - последний тренд
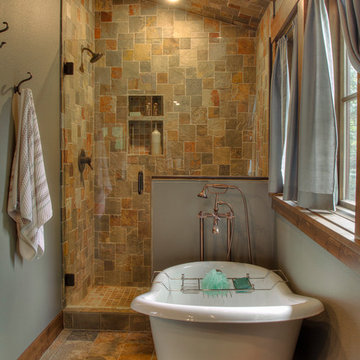
На фото: главная ванная комната среднего размера в стиле рустика с плоскими фасадами, ванной на ножках, душем в нише, разноцветной плиткой, плиткой из сланца, зелеными стенами, полом из сланца, разноцветным полом и душем с распашными дверями с
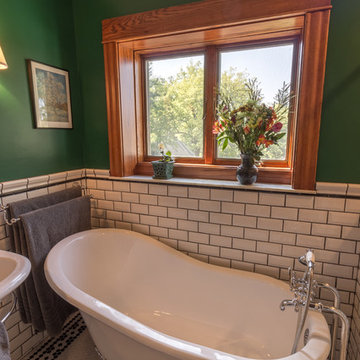
These homeowners came to us with an outdated and non functional bathroom space – the tub/shower was a badly installed handicapped tub in a very small bathroom. An adjacent room was so small, they couldn’t even use it for a bedroom, so they asked to take some space from that room to make a walk in shower, and then convert the remaining space to a walk in closet down the line. With a love for the age, history and character of the home, and a sharp eye for detail, the homeowners requested a strictly traditional style for their 1902 home’s new space.Beveled subway tiles, traditional bordered hexagon tile, chrome and porcelain fixtures, and oak millwork were used in order to create the feel that this bathroom has always been there. A boxed window was created to let more light into the space and sits over the new clawfoot tub. The walk-in shower is decked out with chrome fixtures, and a bench for comfort, and was designed with the intention to age gracefully in place. In the end, the black, white and emerald green color scheme are complemented by the warm oak wood and create a traditional oasis for the homeowners to enjoy for years to come.
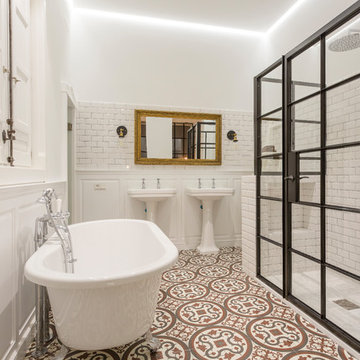
CABALLERO Fotografia
На фото: главная ванная комната среднего размера в средиземноморском стиле с ванной на ножках, душем в нише, белой плиткой, плиткой кабанчик, белыми стенами, полом из керамической плитки, раковиной с пьедесталом, разноцветным полом и душем с распашными дверями с
На фото: главная ванная комната среднего размера в средиземноморском стиле с ванной на ножках, душем в нише, белой плиткой, плиткой кабанчик, белыми стенами, полом из керамической плитки, раковиной с пьедесталом, разноцветным полом и душем с распашными дверями с
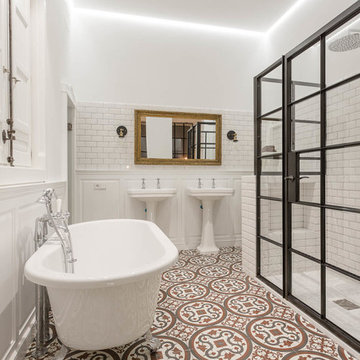
Идея дизайна: большая главная ванная комната в средиземноморском стиле с ванной на ножках, душем в нише, белой плиткой, плиткой кабанчик, белыми стенами, полом из керамической плитки, раковиной с пьедесталом, разноцветным полом и душем с распашными дверями
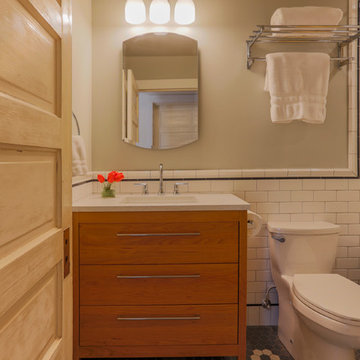
Alex Strazzanti
Идея дизайна: маленькая ванная комната в стиле кантри с фасадами островного типа, фасадами цвета дерева среднего тона, ванной на ножках, душем над ванной, унитазом-моноблоком, белой плиткой, керамогранитной плиткой, серыми стенами, полом из керамогранита, врезной раковиной, столешницей из искусственного кварца, разноцветным полом и шторкой для ванной для на участке и в саду
Идея дизайна: маленькая ванная комната в стиле кантри с фасадами островного типа, фасадами цвета дерева среднего тона, ванной на ножках, душем над ванной, унитазом-моноблоком, белой плиткой, керамогранитной плиткой, серыми стенами, полом из керамогранита, врезной раковиной, столешницей из искусственного кварца, разноцветным полом и шторкой для ванной для на участке и в саду
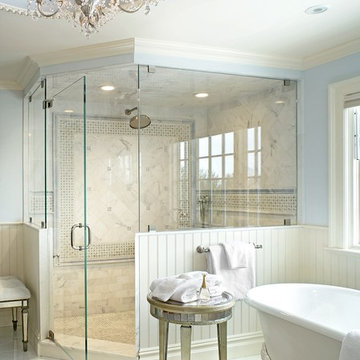
Свежая идея для дизайна: большая главная ванная комната в стиле неоклассика (современная классика) с врезной раковиной, фасадами с утопленной филенкой, белыми фасадами, душем без бортиков, разноцветной плиткой, плиткой мозаикой, белыми стенами, полом из мозаичной плитки, ванной на ножках, разноцветным полом и душем с распашными дверями - отличное фото интерьера
Санузел с ванной на ножках и разноцветным полом – фото дизайна интерьера
1

