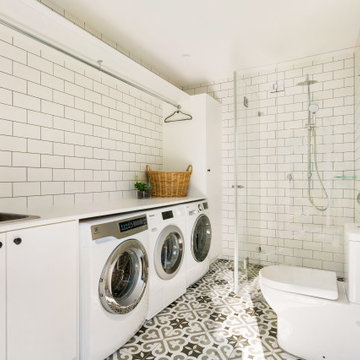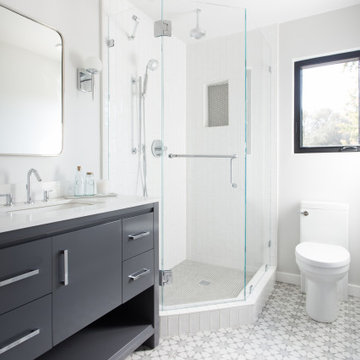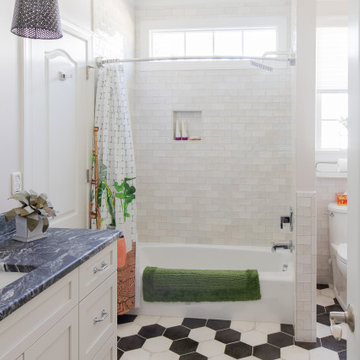Санузел с плиткой кабанчик и разноцветным полом – фото дизайна интерьера
Сортировать:
Бюджет
Сортировать:Популярное за сегодня
1 - 20 из 3 164 фото

Andrea Rugg
Пример оригинального дизайна: большая главная ванная комната в классическом стиле с фасадами цвета дерева среднего тона, двойным душем, белой плиткой, белыми стенами, полом из керамической плитки, врезной раковиной, разноцветным полом, душем с распашными дверями, раздельным унитазом, плиткой кабанчик, мраморной столешницей и плоскими фасадами
Пример оригинального дизайна: большая главная ванная комната в классическом стиле с фасадами цвета дерева среднего тона, двойным душем, белой плиткой, белыми стенами, полом из керамической плитки, врезной раковиной, разноцветным полом, душем с распашными дверями, раздельным унитазом, плиткой кабанчик, мраморной столешницей и плоскими фасадами

Photo: Michelle Schmauder
Стильный дизайн: ванная комната в стиле лофт с фасадами цвета дерева среднего тона, угловым душем, белой плиткой, плиткой кабанчик, белыми стенами, полом из цементной плитки, настольной раковиной, столешницей из дерева, разноцветным полом, открытым душем, коричневой столешницей и плоскими фасадами - последний тренд
Стильный дизайн: ванная комната в стиле лофт с фасадами цвета дерева среднего тона, угловым душем, белой плиткой, плиткой кабанчик, белыми стенами, полом из цементной плитки, настольной раковиной, столешницей из дерева, разноцветным полом, открытым душем, коричневой столешницей и плоскими фасадами - последний тренд

Идея дизайна: маленькая ванная комната в стиле фьюжн с ванной на ножках, душем над ванной, белой плиткой, плиткой кабанчик, полом из цементной плитки, раковиной с пьедесталом, разноцветным полом и шторкой для ванной для на участке и в саду

Lower Level Powder Room
Свежая идея для дизайна: туалет в классическом стиле с зеленой плиткой, плиткой кабанчик, зелеными стенами, врезной раковиной, мраморной столешницей, разноцветным полом и белой столешницей - отличное фото интерьера
Свежая идея для дизайна: туалет в классическом стиле с зеленой плиткой, плиткой кабанчик, зелеными стенами, врезной раковиной, мраморной столешницей, разноцветным полом и белой столешницей - отличное фото интерьера

A farmhouse style was achieved in this new construction home by keeping the details clean and simple. Shaker style cabinets and square stair parts moldings set the backdrop for incorporating our clients’ love of Asian antiques. We had fun re-purposing the different pieces she already had: two were made into bathroom vanities; and the turquoise console became the star of the house, welcoming visitors as they walk through the front door.

Thibault Cartier
Стильный дизайн: главная ванная комната в средиземноморском стиле с фасадами в стиле шейкер, серыми фасадами, душем в нише, белой плиткой, плиткой кабанчик, серыми стенами, полом из цементной плитки, врезной раковиной, разноцветным полом, душем с распашными дверями и белой столешницей - последний тренд
Стильный дизайн: главная ванная комната в средиземноморском стиле с фасадами в стиле шейкер, серыми фасадами, душем в нише, белой плиткой, плиткой кабанчик, серыми стенами, полом из цементной плитки, врезной раковиной, разноцветным полом, душем с распашными дверями и белой столешницей - последний тренд

На фото: детская ванная комната в морском стиле с фасадами в стиле шейкер, синими фасадами, ванной в нише, белой плиткой, плиткой кабанчик, белыми стенами, врезной раковиной, разноцветным полом, белой столешницей, душем над ванной, раздельным унитазом, полом из цементной плитки, столешницей из искусственного кварца и шторкой для ванной с

Farmhouse bathroom
Photographer: Rob Karosis
Пример оригинального дизайна: ванная комната среднего размера в стиле кантри с открытыми фасадами, темными деревянными фасадами, угловым душем, белой плиткой, плиткой кабанчик, белыми стенами, полом из керамической плитки, накладной раковиной, столешницей из дерева, разноцветным полом, открытым душем и коричневой столешницей
Пример оригинального дизайна: ванная комната среднего размера в стиле кантри с открытыми фасадами, темными деревянными фасадами, угловым душем, белой плиткой, плиткой кабанчик, белыми стенами, полом из керамической плитки, накладной раковиной, столешницей из дерева, разноцветным полом, открытым душем и коричневой столешницей

An original turn-of-the-century Craftsman home had lost it original charm in the kitchen and bathroom, both renovated in the 1980s. The clients desired to restore the original look, while still giving the spaces an updated feel. Both rooms were gutted and new materials, fittings and appliances were installed, creating a strong reference to the history of the home, while still moving the house into the 21st century.
Photos by Melissa McCafferty

Источник вдохновения для домашнего уюта: ванная комната среднего размера в классическом стиле с раздельным унитазом, серыми стенами, разноцветным полом, черными фасадами, ванной на ножках, угловым душем, белой плиткой, плиткой кабанчик, полом из керамической плитки, душевой кабиной, врезной раковиной, столешницей из искусственного камня и душем с распашными дверями

This bathroom is part of a new Master suite construction for a traditional house in the city of Burbank.
The space of this lovely bath is only 7.5' by 7.5'
Going for the minimalistic look and a linear pattern for the concept.
The floor tiles are 8"x8" concrete tiles with repetitive pattern imbedded in the, this pattern allows you to play with the placement of the tile and thus creating your own "Labyrinth" pattern.
The two main bathroom walls are covered with 2"x8" white subway tile layout in a Traditional herringbone pattern.
The toilet is wall mounted and has a hidden tank, the hidden tank required a small frame work that created a nice shelve to place decorative items above the toilet.
You can see a nice dark strip of quartz material running on top of the shelve and the pony wall then it continues to run down all the way to the floor, this is the same quartz material as the counter top that is sitting on top of the vanity thus connecting the two elements together.
For the final touch for this style we have used brushed brass plumbing fixtures and accessories.

Источник вдохновения для домашнего уюта: маленькая ванная комната в стиле фьюжн с фасадами в стиле шейкер, белыми фасадами, угловым душем, раздельным унитазом, синей плиткой, плиткой кабанчик, разноцветными стенами, полом из мозаичной плитки, душевой кабиной, врезной раковиной, столешницей из искусственного кварца, разноцветным полом, душем с раздвижными дверями, белой столешницей, сиденьем для душа, тумбой под одну раковину, напольной тумбой и обоями на стенах для на участке и в саду

shiplap
На фото: детская ванная комната среднего размера в стиле кантри с фасадами в стиле шейкер, светлыми деревянными фасадами, двойным душем, белой плиткой, плиткой кабанчик, серыми стенами, полом из керамогранита, столешницей из искусственного кварца, разноцветным полом, душем с распашными дверями, белой столешницей, нишей, тумбой под одну раковину, напольной тумбой и стенами из вагонки с
На фото: детская ванная комната среднего размера в стиле кантри с фасадами в стиле шейкер, светлыми деревянными фасадами, двойным душем, белой плиткой, плиткой кабанчик, серыми стенами, полом из керамогранита, столешницей из искусственного кварца, разноцветным полом, душем с распашными дверями, белой столешницей, нишей, тумбой под одну раковину, напольной тумбой и стенами из вагонки с

Just like a fading movie star, this master bathroom had lost its glamorous luster and was in dire need of new look. Gone are the old "Hollywood style make up lights and black vanity" replaced with freestanding vanity furniture and mirrors framed by crystal tipped sconces.
A soft and serene gray and white color scheme creates Thymeless elegance with subtle colors and materials. Urban gray vanities with Carrara marble tops float against a tiled wall of large format subway tile with a darker gray porcelain “marble” tile accent. Recessed medicine cabinets provide extra storage for this “his and hers” design. A lowered dressing table and adjustable mirror provides seating for “hair and makeup” matters. A fun and furry poof brings a funky edge to the space designed for a young couple looking for design flair. The angular design of the Brizo faucet collection continues the transitional feel of the space.
The freestanding tub by Oceania features a slim design detail which compliments the design theme of elegance. The tub filler was placed in a raised platform perfect for accessories or the occasional bottle of champagne. The tub space is defined by a mosaic tile which is the companion tile to the main floor tile. The detail is repeated on the shower floor. The oversized shower features a large bench seat, rain head shower, handheld multifunction shower head, temperature and pressure balanced shower controls and recessed niche to tuck bottles out of sight. The 2-sided glass enclosure enlarges the feel of both the shower and the entire bathroom.

Стильный дизайн: ванная комната в морском стиле с фасадами с филенкой типа жалюзи, фасадами цвета дерева среднего тона, душем в нише, белой плиткой, плиткой кабанчик, белыми стенами, врезной раковиной, разноцветным полом, душем с распашными дверями, белой столешницей, тумбой под две раковины, напольной тумбой и панелями на части стены - последний тренд

The new outdoor W/C was extended into the garage space for more room and allowed a seamless laundry bathroom integration.
Свежая идея для дизайна: ванная комната в стиле неоклассика (современная классика) с плоскими фасадами, белыми фасадами, разноцветным полом, угловым душем, раздельным унитазом, белой плиткой, плиткой кабанчик, накладной раковиной, душем с распашными дверями, белой столешницей, тумбой под одну раковину и встроенной тумбой - отличное фото интерьера
Свежая идея для дизайна: ванная комната в стиле неоклассика (современная классика) с плоскими фасадами, белыми фасадами, разноцветным полом, угловым душем, раздельным унитазом, белой плиткой, плиткой кабанчик, накладной раковиной, душем с распашными дверями, белой столешницей, тумбой под одну раковину и встроенной тумбой - отличное фото интерьера

We updated this 1907 two-story family home for re-sale. We added modern design elements and amenities while retaining the home’s original charm in the layout and key details. The aim was to optimize the value of the property for a prospective buyer, within a reasonable budget.
New French doors from kitchen and a rear bedroom open out to a new bi-level deck that allows good sight lines, functional outdoor living space, and easy access to a garden full of mature fruit trees. French doors from an upstairs bedroom open out to a private high deck overlooking the garden. The garage has been converted to a family room that opens to the garden.
The bathrooms and kitchen were remodeled the kitchen with simple, light, classic materials and contemporary lighting fixtures. New windows and skylights flood the spaces with light. Stained wood windows and doors at the kitchen pick up on the original stained wood of the other living spaces.
New redwood picture molding was created for the living room where traces in the plaster suggested that picture molding has originally been. A sweet corner window seat at the living room was restored. At a downstairs bedroom we created a new plate rail and other redwood trim matching the original at the dining room. The original dining room hutch and woodwork were restored and a new mantel built for the fireplace.
We built deep shelves into space carved out of the attic next to upstairs bedrooms and added other built-ins for character and usefulness. Storage was created in nooks throughout the house. A small room off the kitchen was set up for efficient laundry and pantry space.
We provided the future owner of the house with plans showing design possibilities for expanding the house and creating a master suite with upstairs roof dormers and a small addition downstairs. The proposed design would optimize the house for current use while respecting the original integrity of the house.
Photography: John Hayes, Open Homes Photography
https://saikleyarchitects.com/portfolio/classic-craftsman-update/

The black fixtures in this bathroom add a bit of drama to the white walls and tile, balanced out by the movement in the geometric tile pattern on the floor.
Photo Credit: Meghan Caudill

На фото: ванная комната среднего размера в стиле неоклассика (современная классика) с плоскими фасадами, серыми фасадами, угловым душем, унитазом-моноблоком, белой плиткой, плиткой кабанчик, белыми стенами, полом из керамогранита, душевой кабиной, врезной раковиной, разноцветным полом, душем с распашными дверями, белой столешницей и мраморной столешницей с

Идея дизайна: ванная комната в стиле неоклассика (современная классика) с фасадами в стиле шейкер, белыми фасадами, ванной в нише, душем над ванной, белой плиткой, плиткой кабанчик, белыми стенами, врезной раковиной, разноцветным полом, шторкой для ванной, черной столешницей и тумбой под одну раковину
Санузел с плиткой кабанчик и разноцветным полом – фото дизайна интерьера
1

