Санузел с инсталляцией и разноцветной столешницей – фото дизайна интерьера
Сортировать:
Бюджет
Сортировать:Популярное за сегодня
1 - 20 из 320 фото

Powder room featuring an amazing stone sink and green tile
Источник вдохновения для домашнего уюта: маленький туалет в современном стиле с белыми фасадами, инсталляцией, зеленой плиткой, керамогранитной плиткой, зелеными стенами, полом из мозаичной плитки, подвесной раковиной, мраморной столешницей, разноцветным полом, разноцветной столешницей и подвесной тумбой для на участке и в саду
Источник вдохновения для домашнего уюта: маленький туалет в современном стиле с белыми фасадами, инсталляцией, зеленой плиткой, керамогранитной плиткой, зелеными стенами, полом из мозаичной плитки, подвесной раковиной, мраморной столешницей, разноцветным полом, разноцветной столешницей и подвесной тумбой для на участке и в саду

Master Bath Steam Shower
На фото: главная ванная комната среднего размера в стиле фьюжн с плоскими фасадами, темными деревянными фасадами, отдельно стоящей ванной, душем без бортиков, инсталляцией, зеленой плиткой, керамогранитной плиткой, зелеными стенами, полом из керамогранита, врезной раковиной, столешницей из кварцита, белым полом, душем с распашными дверями, разноцветной столешницей, сиденьем для душа, тумбой под две раковины и подвесной тумбой с
На фото: главная ванная комната среднего размера в стиле фьюжн с плоскими фасадами, темными деревянными фасадами, отдельно стоящей ванной, душем без бортиков, инсталляцией, зеленой плиткой, керамогранитной плиткой, зелеными стенами, полом из керамогранита, врезной раковиной, столешницей из кварцита, белым полом, душем с распашными дверями, разноцветной столешницей, сиденьем для душа, тумбой под две раковины и подвесной тумбой с

Стильный дизайн: главная ванная комната среднего размера в стиле модернизм с отдельно стоящей ванной, душем над ванной, белой плиткой, керамической плиткой, белыми стенами, инсталляцией, полом из цементной плитки, раковиной с пьедесталом, разноцветной столешницей, столешницей из плитки и бежевым полом - последний тренд
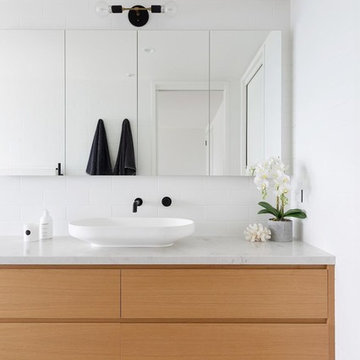
Simon Whitbread Photography
Пример оригинального дизайна: главная ванная комната в современном стиле с инсталляцией, белой плиткой, плиткой кабанчик, белыми стенами, полом из керамической плитки, мраморной столешницей, разноцветным полом, плоскими фасадами, настольной раковиной, светлыми деревянными фасадами и разноцветной столешницей
Пример оригинального дизайна: главная ванная комната в современном стиле с инсталляцией, белой плиткой, плиткой кабанчик, белыми стенами, полом из керамической плитки, мраморной столешницей, разноцветным полом, плоскими фасадами, настольной раковиной, светлыми деревянными фасадами и разноцветной столешницей

The image captures a minimalist and elegant cloakroom vanity area that blends functionality with design aesthetics. The vanity itself is a modern floating unit with clean lines and a combination of white and subtle gold finishes, creating a luxurious yet understated look. A unique pink basin sits atop the vanity, adding a pop of soft color that complements the neutral palette.
Above the basin, a sleek, gold tap emerges from the wall, mirroring the gold accents on the vanity and enhancing the sophisticated vibe of the space. A round mirror with a simple frame reflects the room, contributing to the area's spacious and airy feel. Adjacent to the mirror is a wall-mounted light fixture with a mid-century modern influence, featuring clear glass and brass elements that resonate with the room's fixtures.
The walls are adorned with a textured wallpaper in a muted pattern, providing depth and interest without overwhelming the space. A semi-sheer window treatment allows for natural light to filter through, illuminating the vanity area and highlighting the wallpaper's subtle texture.
This bathroom vanity design showcases attention to detail and a preference for refined simplicity, with every element carefully chosen to create a cohesive and serene environment.

This was a really fun project. We used soothing blues, grays and greens to transform this outdated bathroom. The shower was moved from the center of the bath and visible from the primary bedroom over to the side which was the preferred location of the client. We moved the tub as well.The stone for the countertop is natural and stunning and serves as a waterfall on either end of the floating cabinets as well as into the shower. We also used it for the shower seat as a waterfall into the shower from the tub and tub deck. The shower tile was subdued to allow the naturalstone be the star of the show. We were thoughtful with the placement of the knobs in the shower so that the client can turn the water on and off without getting wet in the process. The beautiful tones of the blues, grays, and greens reads modern without being cold.

The master bathroom showcases a
shower wall and countertops swathed in
slabs of Violeta honed marble tile, while
the shower floor and walls surrounding
the tub are crafted with Dolomite marble
tile. Technology also reigns, with a large
window in the shower covered in an
electrically charged film that, with the
touch of button, fogs over so you can’t
see in at night:
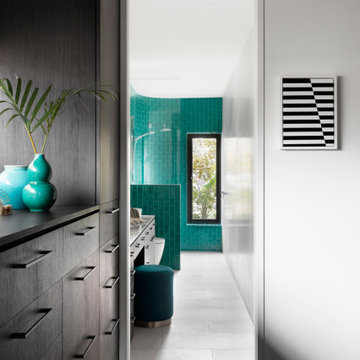
Looking through to the luxurious ensuite bathroom through the walk in robe at our Alphington Riverside project
Свежая идея для дизайна: маленькая ванная комната в современном стиле с плоскими фасадами, черными фасадами, открытым душем, инсталляцией, зеленой плиткой, белыми стенами, полом из керамической плитки, душевой кабиной, настольной раковиной, мраморной столешницей, белым полом, открытым душем, разноцветной столешницей, тумбой под одну раковину и встроенной тумбой для на участке и в саду - отличное фото интерьера
Свежая идея для дизайна: маленькая ванная комната в современном стиле с плоскими фасадами, черными фасадами, открытым душем, инсталляцией, зеленой плиткой, белыми стенами, полом из керамической плитки, душевой кабиной, настольной раковиной, мраморной столешницей, белым полом, открытым душем, разноцветной столешницей, тумбой под одну раковину и встроенной тумбой для на участке и в саду - отличное фото интерьера
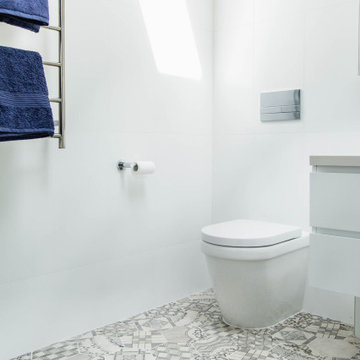
Light, bright and this stylish ensuite bathroom renovation design includes a generous walk in shower, twin basins and custom designed mirror cabinets, led feature lighting in shower niche, concealed inwall toilet cistern, heated towel rails. The ensuite is bathed in natural light from a generous skylight above. Beautiful design featured in the hexagonal moorish patterned floor tiles. A timeless and practical design to suit the Spanish Mission architectural style of the home.
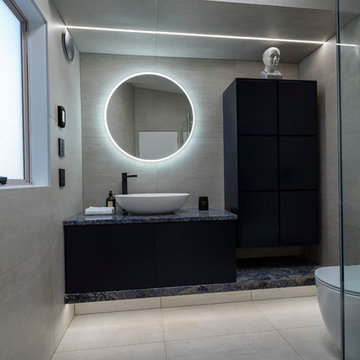
Пример оригинального дизайна: главная ванная комната среднего размера в стиле модернизм с плоскими фасадами, синими фасадами, угловым душем, инсталляцией, бежевой плиткой, керамогранитной плиткой, бежевыми стенами, полом из керамогранита, настольной раковиной, столешницей из гранита, бежевым полом, душем с распашными дверями и разноцветной столешницей
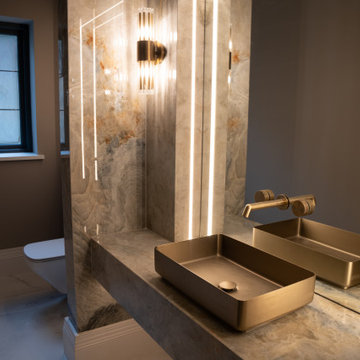
Ensuite Bathroom Basin
Стильный дизайн: главная ванная комната в стиле модернизм с инсталляцией, разноцветной плиткой, керамогранитной плиткой, разноцветными стенами, полом из керамогранита, раковиной с пьедесталом, столешницей из плитки, белым полом, разноцветной столешницей и тумбой под одну раковину - последний тренд
Стильный дизайн: главная ванная комната в стиле модернизм с инсталляцией, разноцветной плиткой, керамогранитной плиткой, разноцветными стенами, полом из керамогранита, раковиной с пьедесталом, столешницей из плитки, белым полом, разноцветной столешницей и тумбой под одну раковину - последний тренд

This estate is a transitional home that blends traditional architectural elements with clean-lined furniture and modern finishes. The fine balance of curved and straight lines results in an uncomplicated design that is both comfortable and relaxing while still sophisticated and refined. The red-brick exterior façade showcases windows that assure plenty of light. Once inside, the foyer features a hexagonal wood pattern with marble inlays and brass borders which opens into a bright and spacious interior with sumptuous living spaces. The neutral silvery grey base colour palette is wonderfully punctuated by variations of bold blue, from powder to robin’s egg, marine and royal. The anything but understated kitchen makes a whimsical impression, featuring marble counters and backsplashes, cherry blossom mosaic tiling, powder blue custom cabinetry and metallic finishes of silver, brass, copper and rose gold. The opulent first-floor powder room with gold-tiled mosaic mural is a visual feast.

The main bathroom in the house acts as the master bathroom. And like any master bathroom we design the shower is always the centerpiece and must be as big as possible.
The shower you see here is 3' by almost 9' with the control and diverter valve located right in front of the swing glass door to allow the client to turn the water on/off without getting herself wet.
The shower is divided into two areas, the shower head and the bench with the handheld unit, this shower system allows both fixtures to operate at the same time so two people can use the space simultaneously.
The floor is made of dark porcelain tile 48"x24" to minimize the amount of grout lines.
The color scheme in this bathroom is black/wood/gold and gray.
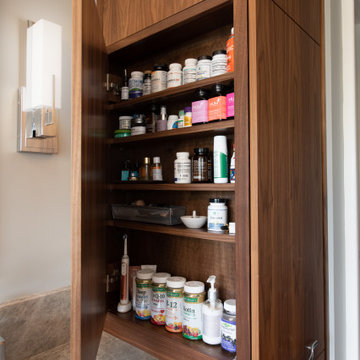
Master Vanity Cabinet
Стильный дизайн: главная ванная комната среднего размера в стиле фьюжн с плоскими фасадами, темными деревянными фасадами, отдельно стоящей ванной, душем без бортиков, инсталляцией, зеленой плиткой, керамогранитной плиткой, зелеными стенами, полом из керамогранита, врезной раковиной, столешницей из кварцита, белым полом, душем с распашными дверями, разноцветной столешницей, сиденьем для душа, тумбой под две раковины и подвесной тумбой - последний тренд
Стильный дизайн: главная ванная комната среднего размера в стиле фьюжн с плоскими фасадами, темными деревянными фасадами, отдельно стоящей ванной, душем без бортиков, инсталляцией, зеленой плиткой, керамогранитной плиткой, зелеными стенами, полом из керамогранита, врезной раковиной, столешницей из кварцита, белым полом, душем с распашными дверями, разноцветной столешницей, сиденьем для душа, тумбой под две раковины и подвесной тумбой - последний тренд
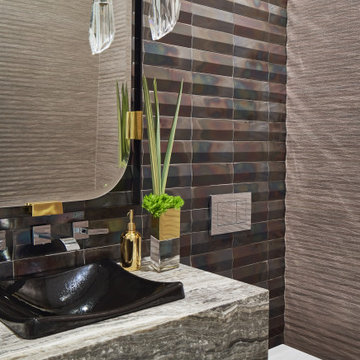
Photo by Matthew Niemann Photography
Стильный дизайн: туалет в современном стиле с инсталляцией, коричневыми стенами и разноцветной столешницей - последний тренд
Стильный дизайн: туалет в современном стиле с инсталляцией, коричневыми стенами и разноцветной столешницей - последний тренд
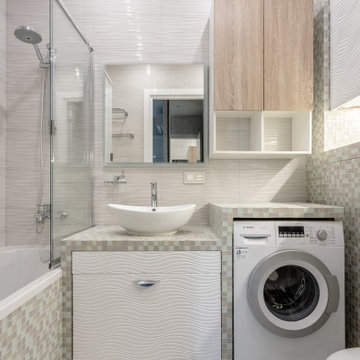
Источник вдохновения для домашнего уюта: маленькая ванная комната в современном стиле с плоскими фасадами, белыми фасадами, ванной в нише, душем над ванной, инсталляцией, бежевой плиткой, душевой кабиной, настольной раковиной и разноцветной столешницей для на участке и в саду
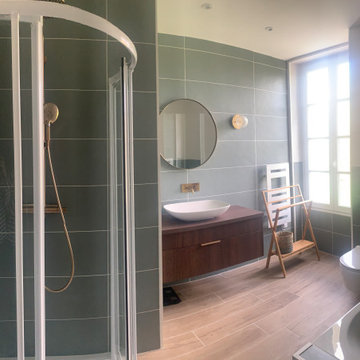
Salle de bain bicolore, verte et crème avec meuble vasque décor noyer et robinetterie bronze.
Ensemble douche et baignoire + WC suspendus.
Пример оригинального дизайна: ванная комната среднего размера в современном стиле с плоскими фасадами, темными деревянными фасадами, полновстраиваемой ванной, угловым душем, инсталляцией, зеленой плиткой, керамической плиткой, зелеными стенами, полом из плитки под дерево, настольной раковиной, столешницей из ламината, коричневым полом, душем с раздвижными дверями, разноцветной столешницей и тумбой под одну раковину
Пример оригинального дизайна: ванная комната среднего размера в современном стиле с плоскими фасадами, темными деревянными фасадами, полновстраиваемой ванной, угловым душем, инсталляцией, зеленой плиткой, керамической плиткой, зелеными стенами, полом из плитки под дерево, настольной раковиной, столешницей из ламината, коричневым полом, душем с раздвижными дверями, разноцветной столешницей и тумбой под одну раковину

A fun vibrant shower room in the converted loft of this family home in London.
Идея дизайна: маленький туалет: освещение в скандинавском стиле с плоскими фасадами, синими фасадами, инсталляцией, разноцветной плиткой, керамической плиткой, розовыми стенами, полом из керамической плитки, подвесной раковиной, столешницей терраццо, разноцветным полом, разноцветной столешницей и встроенной тумбой для на участке и в саду
Идея дизайна: маленький туалет: освещение в скандинавском стиле с плоскими фасадами, синими фасадами, инсталляцией, разноцветной плиткой, керамической плиткой, розовыми стенами, полом из керамической плитки, подвесной раковиной, столешницей терраццо, разноцветным полом, разноцветной столешницей и встроенной тумбой для на участке и в саду
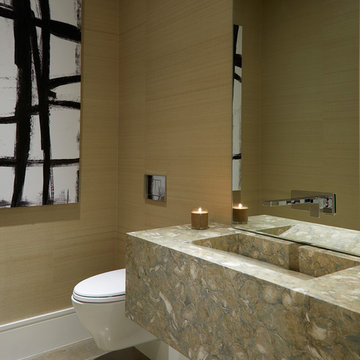
Daniel Newcomb photography, the decorators unlimited interiors.
Источник вдохновения для домашнего уюта: маленькая ванная комната в стиле модернизм с открытыми фасадами, инсталляцией, коричневыми стенами, бетонным полом, душевой кабиной, монолитной раковиной, столешницей из известняка, разноцветным полом и разноцветной столешницей для на участке и в саду
Источник вдохновения для домашнего уюта: маленькая ванная комната в стиле модернизм с открытыми фасадами, инсталляцией, коричневыми стенами, бетонным полом, душевой кабиной, монолитной раковиной, столешницей из известняка, разноцветным полом и разноцветной столешницей для на участке и в саду
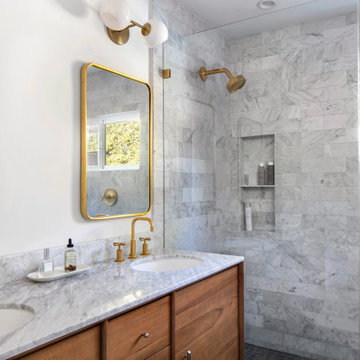
The main bathroom in the house acts as the master bathroom. And like any master bathroom we design the shower is always the centerpiece and must be as big as possible.
The shower you see here is 3' by almost 9' with the control and diverter valve located right in front of the swing glass door to allow the client to turn the water on/off without getting herself wet.
The shower is divided into two areas, the shower head and the bench with the handheld unit, this shower system allows both fixtures to operate at the same time so two people can use the space simultaneously.
The floor is made of dark porcelain tile 48"x24" to minimize the amount of grout lines.
The color scheme in this bathroom is black/wood/gold and gray.
Санузел с инсталляцией и разноцветной столешницей – фото дизайна интерьера
1

