Санузел с разноцветной плиткой и коричневыми стенами – фото дизайна интерьера
Сортировать:
Бюджет
Сортировать:Популярное за сегодня
1 - 20 из 957 фото
1 из 3

Master Bath with double person shower, shower benches, free standing tub and double vanity.
Источник вдохновения для домашнего уюта: главная ванная комната среднего размера в средиземноморском стиле с отдельно стоящей ванной, бежевым полом, фасадами с утопленной филенкой, темными деревянными фасадами, душем в нише, разноцветной плиткой, плиткой мозаикой, коричневыми стенами, полом из керамогранита, врезной раковиной, столешницей из гранита, коричневой столешницей, нишей и сиденьем для душа
Источник вдохновения для домашнего уюта: главная ванная комната среднего размера в средиземноморском стиле с отдельно стоящей ванной, бежевым полом, фасадами с утопленной филенкой, темными деревянными фасадами, душем в нише, разноцветной плиткой, плиткой мозаикой, коричневыми стенами, полом из керамогранита, врезной раковиной, столешницей из гранита, коричневой столешницей, нишей и сиденьем для душа

Custom Surface Solutions (www.css-tile.com) - Owner Craig Thompson (512) 966-8296. This project shows an master bath and bedroom remodel moving shower to tub area and converting shower to walki-n closet, new frameless vanities, LED mirrors, electronic toilet, and miseno plumbing fixtures and sinks.
Shower is 65 x 35 using 12 x 24 porcelain travertine wall tile installed horizontally with aligned tiled and is accented with 9' x 18" herringbone glass accent stripe on the back wall. Walls and shower box are trimmed with Schluter Systems Jolly brushed nickle profile edging. Shower floor is white flat pebble tile. Shower storage consists of a custom 3-shelf shower box with herringbone glass accent. Shelving consists of two Schluter Systems Shelf-N shelves and two Schluter Systems Shelf-E corner shelves.
Bathroom floor is 24 x 24 porcelain travvertine installed using aligned joint pattern. 3 1/2" floor tile wall base with Schluter Jolly brushed nickel profile edge also installed.
Vanity cabinets are Dura Supreme with white gloss finish and soft-close drawers. A matching 30" x 12" over toilet cabint was installed plus a Endura electronic toilet.
Plumbing consists of Misenobrushed nickel shower system with rain shower head and sliding hand-held. Vanity plumbing consists of Miseno brushed nickel single handle faucets and undermount sinks.
Vanity Mirrors are Miseno LED 52 x 36 and 32 x 32.
24" barn door was installed at the bathroom entry and bedroom flooring is 7 x 24 LVP.
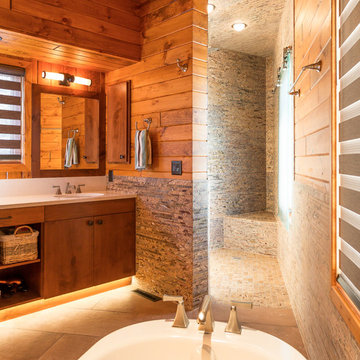
Modern House Productions
На фото: главная ванная комната в стиле рустика с врезной раковиной, плоскими фасадами, фасадами цвета дерева среднего тона, столешницей из искусственного кварца, отдельно стоящей ванной, душем в нише, разноцветной плиткой, каменной плиткой, коричневыми стенами и полом из керамогранита с
На фото: главная ванная комната в стиле рустика с врезной раковиной, плоскими фасадами, фасадами цвета дерева среднего тона, столешницей из искусственного кварца, отдельно стоящей ванной, душем в нише, разноцветной плиткой, каменной плиткой, коричневыми стенами и полом из керамогранита с
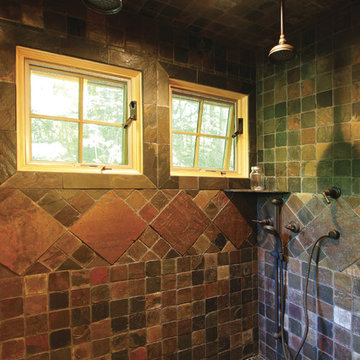
Свежая идея для дизайна: ванная комната среднего размера в стиле рустика с двойным душем, разноцветной плиткой, коричневыми стенами, плиткой из сланца и окном - отличное фото интерьера

Doug Burke Photography
На фото: большой хамам в стиле кантри с коричневыми стенами, плоскими фасадами, темными деревянными фасадами, душем в нише, серой плиткой, разноцветной плиткой, плиткой из сланца, полом из сланца, врезной раковиной и столешницей из гранита с
На фото: большой хамам в стиле кантри с коричневыми стенами, плоскими фасадами, темными деревянными фасадами, душем в нише, серой плиткой, разноцветной плиткой, плиткой из сланца, полом из сланца, врезной раковиной и столешницей из гранита с

This 5687 sf home was a major renovation including significant modifications to exterior and interior structural components, walls and foundations. Included were the addition of several multi slide exterior doors, windows, new patio cover structure with master deck, climate controlled wine room, master bath steam shower, 4 new gas fireplace appliances and the center piece- a cantilever structural steel staircase with custom wood handrail and treads.
A complete demo down to drywall of all areas was performed excluding only the secondary baths, game room and laundry room where only the existing cabinets were kept and refinished. Some of the interior structural and partition walls were removed. All flooring, counter tops, shower walls, shower pans and tubs were removed and replaced.
New cabinets in kitchen and main bar by Mid Continent. All other cabinetry was custom fabricated and some existing cabinets refinished. Counter tops consist of Quartz, granite and marble. Flooring is porcelain tile and marble throughout. Wall surfaces are porcelain tile, natural stacked stone and custom wood throughout. All drywall surfaces are floated to smooth wall finish. Many electrical upgrades including LED recessed can lighting, LED strip lighting under cabinets and ceiling tray lighting throughout.
The front and rear yard was completely re landscaped including 2 gas fire features in the rear and a built in BBQ. The pool tile and plaster was refinished including all new concrete decking.

Photos by Debbie Waldner, Home designed and built by Ron Waldner Signature Homes
Источник вдохновения для домашнего уюта: маленькая главная ванная комната в стиле рустика с фасадами в стиле шейкер, фасадами цвета дерева среднего тона, открытым душем, разноцветной плиткой, керамогранитной плиткой, коричневыми стенами, полом из керамогранита, столешницей из бетона и серым полом для на участке и в саду
Источник вдохновения для домашнего уюта: маленькая главная ванная комната в стиле рустика с фасадами в стиле шейкер, фасадами цвета дерева среднего тона, открытым душем, разноцветной плиткой, керамогранитной плиткой, коричневыми стенами, полом из керамогранита, столешницей из бетона и серым полом для на участке и в саду

Southwestern style powder room with integrated sink and textured walls.
Architect: Urban Design Associates
Builder: R-Net Custom Homes
Interiors: Billie Springer
Photography: Thompson Photographic

Dick Wood
На фото: ванная комната в стиле кантри с врезной раковиной, фасадами с утопленной филенкой, светлыми деревянными фасадами, столешницей из гранита, ванной в нише, двойным душем, раздельным унитазом, разноцветной плиткой, каменной плиткой, коричневыми стенами, полом из керамогранита и душевой кабиной
На фото: ванная комната в стиле кантри с врезной раковиной, фасадами с утопленной филенкой, светлыми деревянными фасадами, столешницей из гранита, ванной в нише, двойным душем, раздельным унитазом, разноцветной плиткой, каменной плиткой, коричневыми стенами, полом из керамогранита и душевой кабиной
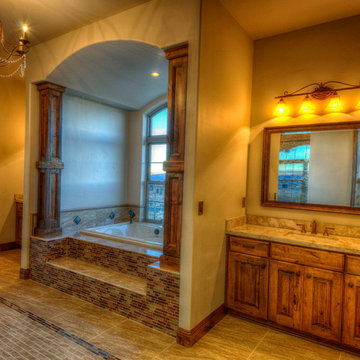
Randy Ryckebosch
Пример оригинального дизайна: большая главная ванная комната в стиле рустика с фасадами с выступающей филенкой, фасадами цвета дерева среднего тона, бежевой плиткой, коричневой плиткой, разноцветной плиткой, удлиненной плиткой, коричневыми стенами, полом из керамогранита, врезной раковиной, столешницей из гранита и гидромассажной ванной
Пример оригинального дизайна: большая главная ванная комната в стиле рустика с фасадами с выступающей филенкой, фасадами цвета дерева среднего тона, бежевой плиткой, коричневой плиткой, разноцветной плиткой, удлиненной плиткой, коричневыми стенами, полом из керамогранита, врезной раковиной, столешницей из гранита и гидромассажной ванной
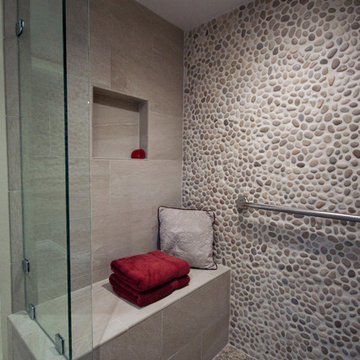
Shower – wall - tan pebble.
Shower pan – sliced tan pebble
Glass deco tile at backsplash at sink - interlocking blend
Lav sinks – caxton white
Faucet – Newport brass 850 series
Shower fixtures – hansgrohe metris series
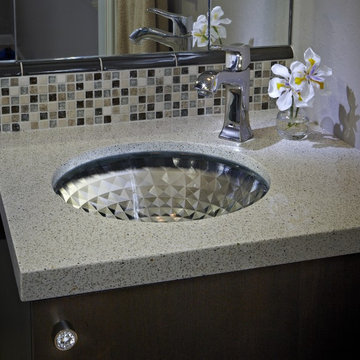
Photo by William Enos
Идея дизайна: маленькая главная ванная комната в стиле модернизм с врезной раковиной, фасадами в стиле шейкер, темными деревянными фасадами, столешницей из искусственного кварца, ванной в нише, душем в нише, унитазом-моноблоком, разноцветной плиткой, плиткой мозаикой, коричневыми стенами и полом из керамогранита для на участке и в саду
Идея дизайна: маленькая главная ванная комната в стиле модернизм с врезной раковиной, фасадами в стиле шейкер, темными деревянными фасадами, столешницей из искусственного кварца, ванной в нише, душем в нише, унитазом-моноблоком, разноцветной плиткой, плиткой мозаикой, коричневыми стенами и полом из керамогранита для на участке и в саду
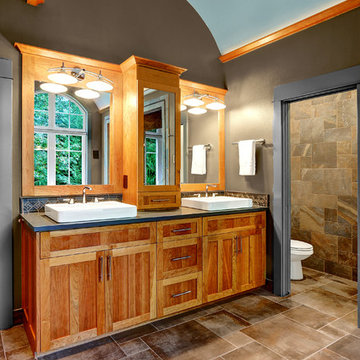
Пример оригинального дизайна: большая главная ванная комната в стиле кантри с фасадами в стиле шейкер, светлыми деревянными фасадами, раздельным унитазом, разноцветной плиткой, керамогранитной плиткой, коричневыми стенами, полом из керамогранита, настольной раковиной и столешницей из искусственного кварца
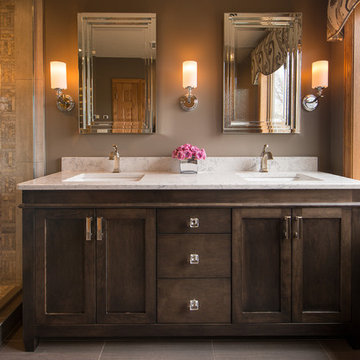
Removed a large unused corner tub to add a double custom vanity as well as a huge shower. This change opened up access to the window, brought in more light and created a serene space for my clients.
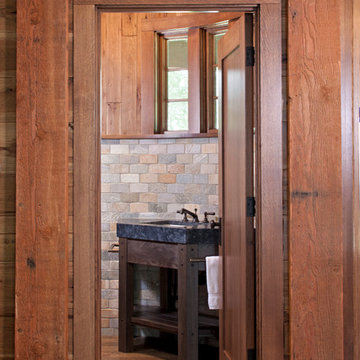
Builder: John Kraemer & Sons | Architect: TEA2 Architects | Interior Design: Marcia Morine | Photography: Landmark Photography
Свежая идея для дизайна: туалет в стиле рустика с раковиной с пьедесталом, фасадами цвета дерева среднего тона, столешницей из талькохлорита, разноцветной плиткой, каменной плиткой, коричневыми стенами и паркетным полом среднего тона - отличное фото интерьера
Свежая идея для дизайна: туалет в стиле рустика с раковиной с пьедесталом, фасадами цвета дерева среднего тона, столешницей из талькохлорита, разноцветной плиткой, каменной плиткой, коричневыми стенами и паркетным полом среднего тона - отличное фото интерьера
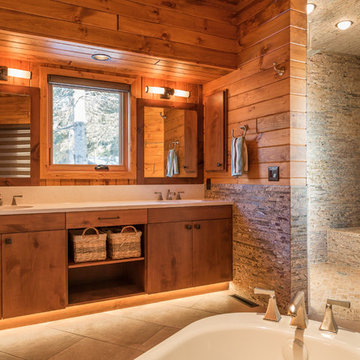
На фото: большая главная ванная комната в стиле рустика с плоскими фасадами, фасадами цвета дерева среднего тона, отдельно стоящей ванной, открытым душем, разноцветной плиткой, коричневыми стенами, монолитной раковиной, столешницей из ламината, удлиненной плиткой, полом из керамогранита, коричневым полом и открытым душем
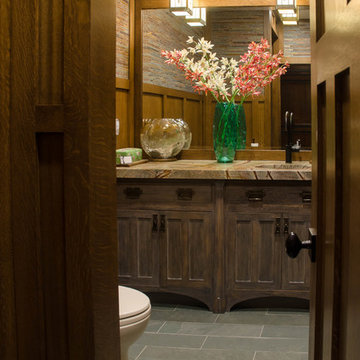
The vanity in this powder room takes advantage of the width of the room, providing ample counter space. A colorful countertop is the focal point of the room. Wood panel wainscoting warms the space. Mosaic stone tiles add texture to the walls.
Photo by: Daniel Contelmo Jr.
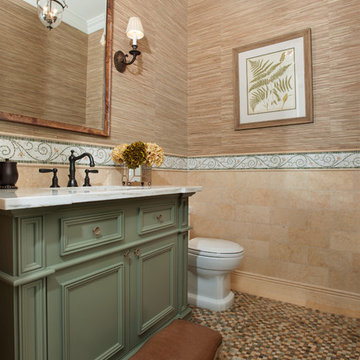
Powder Bathroom with Jerusalem gold wall tile, marble mosaic wall listello, marble mosaic floor, green painted vanity, oil rubbed bronze faucet and sconces, Calacatta gold vanity top, grasscloth wallpaper.
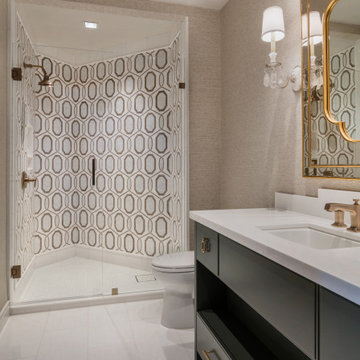
The shower in the guest bedroom has unusual walls that the designers address with a lively tile pattern.
На фото: маленькая ванная комната в стиле модернизм с плоскими фасадами, коричневыми фасадами, разноцветной плиткой, коричневыми стенами, мраморным полом, душевой кабиной, врезной раковиной, столешницей из искусственного кварца, коричневым полом, белой столешницей, тумбой под одну раковину, встроенной тумбой и обоями на стенах для на участке и в саду с
На фото: маленькая ванная комната в стиле модернизм с плоскими фасадами, коричневыми фасадами, разноцветной плиткой, коричневыми стенами, мраморным полом, душевой кабиной, врезной раковиной, столешницей из искусственного кварца, коричневым полом, белой столешницей, тумбой под одну раковину, встроенной тумбой и обоями на стенах для на участке и в саду с
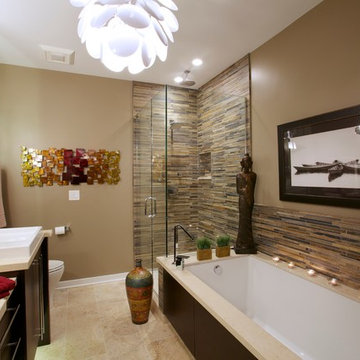
The owner of this urban residence, which exhibits many natural materials, i.e., exposed brick and stucco interior walls, originally signed a contract to update two of his bathrooms. But, after the design and material phase began in earnest, he opted to removed the second bathroom from the project and focus entirely on the Master Bath. And, what a marvelous outcome!
With the new design, two fullheight walls were removed (one completely and the second lowered to kneewall height) allowing the eye to sweep the entire space as one enters. The views, no longer hindered by walls, have been completely enhanced by the materials chosen.
The limestone counter and tub deck are mated with the Riftcut Oak, Espresso stained, custom cabinets and panels. Cabinetry, within the extended design, that appears to float in space, is highlighted by the undercabinet LED lighting, creating glowing warmth that spills across the buttercolored floor.
Stacked stone wall and splash tiles are balanced perfectly with the honed travertine floor tiles; floor tiles installed with a linear stagger, again, pulling the viewer into the restful space.
The lighting, introduced, appropriately, in several layers, includes ambient, task (sconces installed through the mirroring), and “sparkle” (undercabinet LED and mirrorframe LED).
The final detail that marries this beautifully remodeled bathroom was the removal of the entry slab hinged door and in the installation of the new custom five glass panel pocket door. It appears not one detail was overlooked in this marvelous renovation.
Follow the link below to learn more about the designer of this project James L. Campbell CKD http://lamantia.com/designers/james-l-campbell-ckd/
Санузел с разноцветной плиткой и коричневыми стенами – фото дизайна интерьера
1

