Санузел с раздельным унитазом – фото дизайна интерьера
Сортировать:
Бюджет
Сортировать:Популярное за сегодня
1 - 20 из 1 995 фото

На фото: большая главная ванная комната в классическом стиле с фасадами с выступающей филенкой, темными деревянными фасадами, отдельно стоящей ванной, душем в нише, раздельным унитазом, бежевыми стенами, мраморным полом, врезной раковиной и столешницей из известняка с
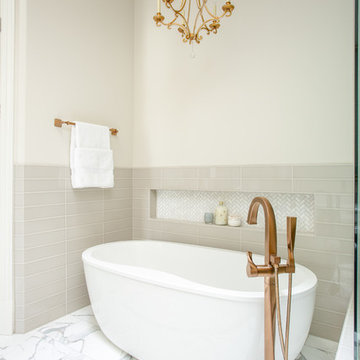
An updated master bath with hints of traditional styling really helped create the perfect oasis for these empty nesters. A few things on the wish list: a large mirror, and seated vanity space, a new freestanding tub, and a more open shower look with lots of options! Take a look at all of the fun materials that brought this space to life.
Cabinetry: Ultracraft, Charlotte door, Maple in Arctic White paint
Hardware: Emtek Windsor Crystal Knob, French Antique
Counters and backsplash: Cambria quartz, Highgate, 3cm with demi-bullnose edge
Sinks: Decolav Andra Oval Semi-Recessed Vitreous China Lavatory in white
Faucets, Plumbing fixtures and accessories: Brizo Virage collection in Brilliance Brushed Bronze
Tub: Jason Hydrotherapy, Forma collection AD553PX soaking tub
Tile floor: main floor is Marble Systems Calacatta Gold honed 12x12 with matching formed base molding; tiled rug is the Calacatta Gold Modern Polished basket weave with a border made of the Allure light 2.75x5.5 pieces
Shower/Tub tile: main wall tile is Arizona Tile H-Line Pumice Glossy 4x16 ceramic tile; inserts are Marble Systems Show White polished 1x2 herringbone with the Calacatta Gold 5/8x5/8 staggered mosaic on the shower floor
Mirror: custom made by Alamo Glass with a Universal Arquati frame

www.yiannisphotography.com/
Источник вдохновения для домашнего уюта: главная ванная комната среднего размера в стиле неоклассика (современная классика) с плоскими фасадами, серыми фасадами, полновстраиваемой ванной, двойным душем, раздельным унитазом, серой плиткой, мраморной плиткой, серыми стенами, полом из керамогранита, врезной раковиной, мраморной столешницей, бежевым полом, душем с распашными дверями и белой столешницей
Источник вдохновения для домашнего уюта: главная ванная комната среднего размера в стиле неоклассика (современная классика) с плоскими фасадами, серыми фасадами, полновстраиваемой ванной, двойным душем, раздельным унитазом, серой плиткой, мраморной плиткой, серыми стенами, полом из керамогранита, врезной раковиной, мраморной столешницей, бежевым полом, душем с распашными дверями и белой столешницей
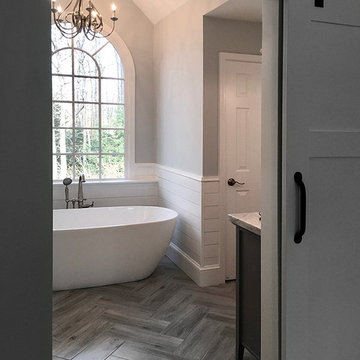
Master bathroom remodeling project in Alpharetta Georgia.
With herringbone pattern, faux weathered wood ceramic tile. Gray walls with ship lap wall treatment. Free standing tub, chandelier,

We are crazy about the vaulted ceiling, custom chandelier, marble floor, and custom vanity just to name a few of our favorite architectural design elements.
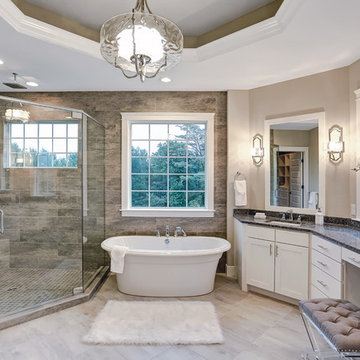
Designer details abound in this custom 2-story home with craftsman style exterior complete with fiber cement siding, attractive stone veneer, and a welcoming front porch. In addition to the 2-car side entry garage with finished mudroom, a breezeway connects the home to a 3rd car detached garage. Heightened 10’ceilings grace the 1st floor and impressive features throughout include stylish trim and ceiling details. The elegant Dining Room to the front of the home features a tray ceiling and craftsman style wainscoting with chair rail. Adjacent to the Dining Room is a formal Living Room with cozy gas fireplace. The open Kitchen is well-appointed with HanStone countertops, tile backsplash, stainless steel appliances, and a pantry. The sunny Breakfast Area provides access to a stamped concrete patio and opens to the Family Room with wood ceiling beams and a gas fireplace accented by a custom surround. A first-floor Study features trim ceiling detail and craftsman style wainscoting. The Owner’s Suite includes craftsman style wainscoting accent wall and a tray ceiling with stylish wood detail. The Owner’s Bathroom includes a custom tile shower, free standing tub, and oversized closet.
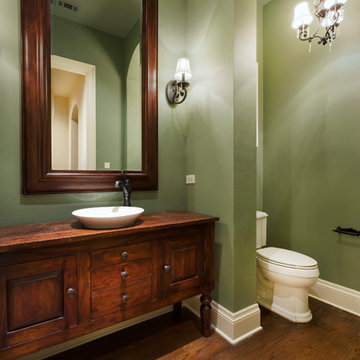
Montebella Homes, Inc.
Идея дизайна: туалет в классическом стиле с фасадами островного типа, темными деревянными фасадами, раздельным унитазом, зелеными стенами, паркетным полом среднего тона, настольной раковиной, столешницей из дерева и коричневой столешницей
Идея дизайна: туалет в классическом стиле с фасадами островного типа, темными деревянными фасадами, раздельным унитазом, зелеными стенами, паркетным полом среднего тона, настольной раковиной, столешницей из дерева и коричневой столешницей
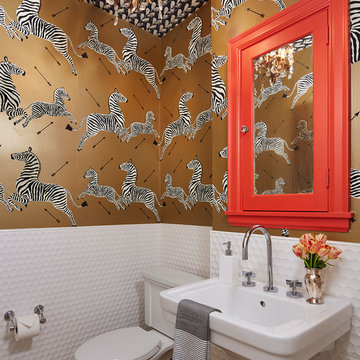
The old powder room was situated right off an unheated side entry and was a cold space in the winter. It even had a window that looked out directly at the side door from the toilet.
The footprint of the room is much the same as before, but now it’s a warm and private bath that’s not afraid to show some personality!
COREY GAFFER PHOTOGRAPHY

Elegant en-suite was created in a old veranda space of this beautiful Australian Federation home.
Amazing claw foot bath just invites one for a soak!
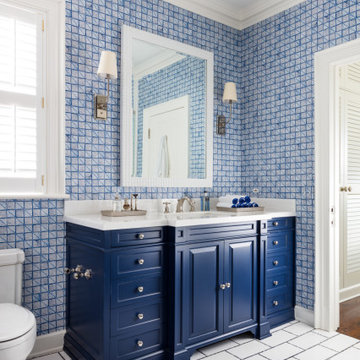
Пример оригинального дизайна: ванная комната в морском стиле с фасадами с выступающей филенкой, синими фасадами, раздельным унитазом, синими стенами, душевой кабиной, врезной раковиной, белым полом и белой столешницей
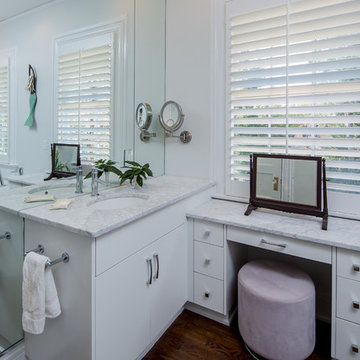
Steve Bracci
Источник вдохновения для домашнего уюта: большая главная ванная комната в классическом стиле с плоскими фасадами, белыми фасадами, угловой ванной, душевой комнатой, раздельным унитазом, белыми стенами, темным паркетным полом, врезной раковиной и столешницей из искусственного кварца
Источник вдохновения для домашнего уюта: большая главная ванная комната в классическом стиле с плоскими фасадами, белыми фасадами, угловой ванной, душевой комнатой, раздельным унитазом, белыми стенами, темным паркетным полом, врезной раковиной и столешницей из искусственного кварца
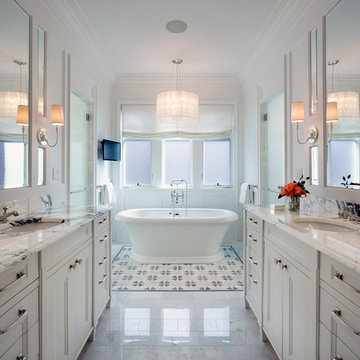
This unique city-home is designed with a center entry, flanked by formal living and dining rooms on either side. An expansive gourmet kitchen / great room spans the rear of the main floor, opening onto a terraced outdoor space comprised of more than 700SF.
The home also boasts an open, four-story staircase flooded with natural, southern light, as well as a lower level family room, four bedrooms (including two en-suite) on the second floor, and an additional two bedrooms and study on the third floor. A spacious, 500SF roof deck is accessible from the top of the staircase, providing additional outdoor space for play and entertainment.
Due to the location and shape of the site, there is a 2-car, heated garage under the house, providing direct entry from the garage into the lower level mudroom. Two additional off-street parking spots are also provided in the covered driveway leading to the garage.
Designed with family living in mind, the home has also been designed for entertaining and to embrace life's creature comforts. Pre-wired with HD Video, Audio and comprehensive low-voltage services, the home is able to accommodate and distribute any low voltage services requested by the homeowner.
This home was pre-sold during construction.
Steve Hall, Hedrich Blessing
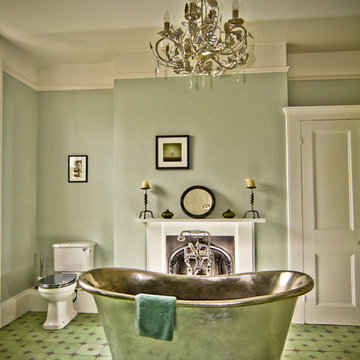
Tim Burton
Идея дизайна: ванная комната в викторианском стиле с отдельно стоящей ванной, раздельным унитазом, зелеными стенами и зеленым полом
Идея дизайна: ванная комната в викторианском стиле с отдельно стоящей ванной, раздельным унитазом, зелеными стенами и зеленым полом
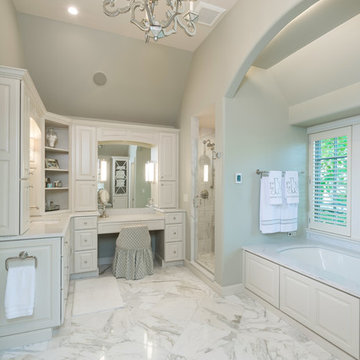
Gorgeous master suite designed by Tony Hudson. Project Manager Gary Myers. Photographed by Todd Yarrington.
Пример оригинального дизайна: большая главная ванная комната в классическом стиле с фасадами с выступающей филенкой, белыми фасадами, полновстраиваемой ванной, душем в нише, раздельным унитазом, зеленой плиткой, зелеными стенами, мраморным полом, врезной раковиной, мраморной столешницей и душем с распашными дверями
Пример оригинального дизайна: большая главная ванная комната в классическом стиле с фасадами с выступающей филенкой, белыми фасадами, полновстраиваемой ванной, душем в нише, раздельным унитазом, зеленой плиткой, зелеными стенами, мраморным полом, врезной раковиной, мраморной столешницей и душем с распашными дверями
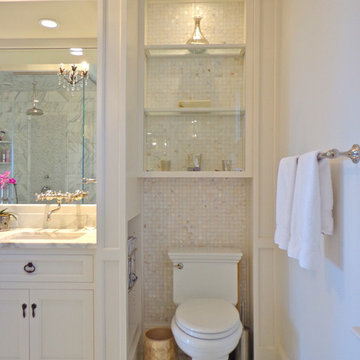
Стильный дизайн: большая главная ванная комната в классическом стиле с фасадами в стиле шейкер, белыми фасадами, ванной в нише, угловым душем, раздельным унитазом, белыми стенами, полом из линолеума, врезной раковиной и мраморной столешницей - последний тренд
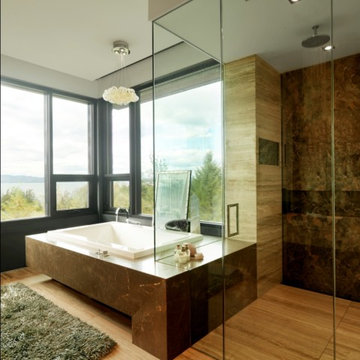
Источник вдохновения для домашнего уюта: огромная главная ванная комната в стиле рустика с накладной ванной, плоскими фасадами, коричневыми фасадами, угловым душем, раздельным унитазом, паркетным полом среднего тона, врезной раковиной и открытым душем
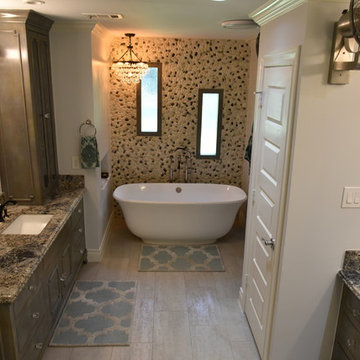
Пример оригинального дизайна: большая главная ванная комната в классическом стиле с фасадами с утопленной филенкой, фасадами цвета дерева среднего тона, отдельно стоящей ванной, душем без бортиков, раздельным унитазом, разноцветной плиткой, мраморной плиткой, синими стенами, полом из керамогранита, врезной раковиной, столешницей из гранита, коричневым полом, душем с распашными дверями и разноцветной столешницей
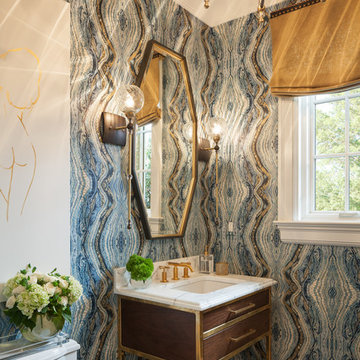
Powder Room design in the Designer Showhouse of New Jersey 2017.
Mike Van Tassell / mikevantassell.com
Пример оригинального дизайна: туалет среднего размера в стиле неоклассика (современная классика) с раздельным унитазом, синими стенами и консольной раковиной
Пример оригинального дизайна: туалет среднего размера в стиле неоклассика (современная классика) с раздельным унитазом, синими стенами и консольной раковиной
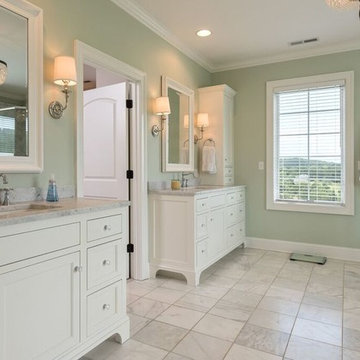
Свежая идея для дизайна: большая главная ванная комната в классическом стиле с фасадами с утопленной филенкой, белыми фасадами, угловым душем, раздельным унитазом, серой плиткой, белой плиткой, керамогранитной плиткой, зелеными стенами, полом из керамогранита, врезной раковиной, мраморной столешницей, белым полом и душем с распашными дверями - отличное фото интерьера
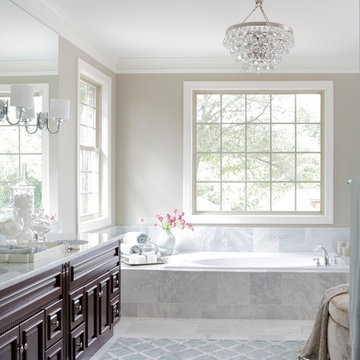
Mali Azima
Идея дизайна: большая главная ванная комната в стиле неоклассика (современная классика) с врезной раковиной, фасадами с выступающей филенкой, темными деревянными фасадами, столешницей из гранита, накладной ванной, угловым душем, серой плиткой, каменной плиткой, бежевыми стенами, мраморным полом и раздельным унитазом
Идея дизайна: большая главная ванная комната в стиле неоклассика (современная классика) с врезной раковиной, фасадами с выступающей филенкой, темными деревянными фасадами, столешницей из гранита, накладной ванной, угловым душем, серой плиткой, каменной плиткой, бежевыми стенами, мраморным полом и раздельным унитазом
Санузел с раздельным унитазом – фото дизайна интерьера
1

