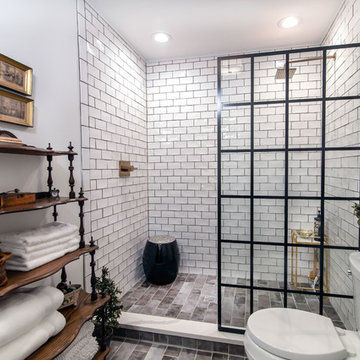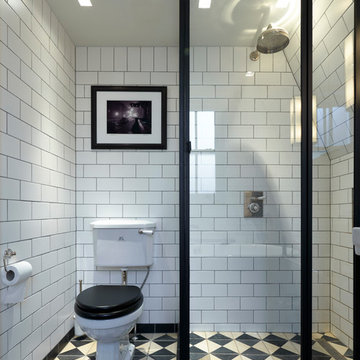Санузел с раздельным унитазом – фото дизайна интерьера
Сортировать:
Бюджет
Сортировать:Популярное за сегодня
141 - 160 из 190 402 фото
1 из 2

Стильный дизайн: главная ванная комната среднего размера в классическом стиле с раздельным унитазом, плиткой кабанчик, раковиной с пьедесталом, белым полом, душем с распашными дверями, черно-белой плиткой, белыми стенами и полом из мозаичной плитки - последний тренд

Bunkroom bathroom with shiplap walls, wall mounted shelving, and black and white pattern floor tiles.
Photographer: Rob Karosis
Идея дизайна: ванная комната среднего размера в стиле кантри с раздельным унитазом, белой плиткой, белыми стенами, полом из керамической плитки и разноцветным полом
Идея дизайна: ванная комната среднего размера в стиле кантри с раздельным унитазом, белой плиткой, белыми стенами, полом из керамической плитки и разноцветным полом

Master bath featuring large custom walk in shower with white subway tiles and black matte Kohler shower system. Patterned tile floor with gray vanity featuring a quartz top and eight inch center set black matte faucet.

Photo Credits: Darin Holiday W/ Electric Films
Wellborn cabinetry - Achieving this beautiful white master bathroom was possible using Wellborn cabinets.

Свежая идея для дизайна: маленький туалет в стиле модернизм с плоскими фасадами, синими фасадами, раздельным унитазом, белой плиткой, бежевыми стенами, врезной раковиной, столешницей из кварцита и белой столешницей для на участке и в саду - отличное фото интерьера

Стильный дизайн: маленькая главная ванная комната в стиле ретро с плоскими фасадами, темными деревянными фасадами, душем без бортиков, раздельным унитазом, зеленой плиткой, стеклянной плиткой, серыми стенами, мраморным полом, врезной раковиной, белым полом и душем с распашными дверями для на участке и в саду - последний тренд

Contemporary bathroom design, compact space achieving maximum storage. Use of texture to impact on the finished result of the bathroom.
Пример оригинального дизайна: маленькая главная ванная комната в современном стиле с светлыми деревянными фасадами, открытым душем, разноцветной плиткой, плиткой мозаикой, серыми стенами, полом из керамогранита, врезной раковиной, столешницей из искусственного кварца, серым полом, открытым душем, серой столешницей и раздельным унитазом для на участке и в саду
Пример оригинального дизайна: маленькая главная ванная комната в современном стиле с светлыми деревянными фасадами, открытым душем, разноцветной плиткой, плиткой мозаикой, серыми стенами, полом из керамогранита, врезной раковиной, столешницей из искусственного кварца, серым полом, открытым душем, серой столешницей и раздельным унитазом для на участке и в саду

Northwest Indiana Media and Marketing
Источник вдохновения для домашнего уюта: ванная комната в стиле неоклассика (современная классика) с фасадами цвета дерева среднего тона, раздельным унитазом, серыми стенами, паркетным полом среднего тона, коричневым полом, белой столешницей и плоскими фасадами
Источник вдохновения для домашнего уюта: ванная комната в стиле неоклассика (современная классика) с фасадами цвета дерева среднего тона, раздельным унитазом, серыми стенами, паркетным полом среднего тона, коричневым полом, белой столешницей и плоскими фасадами

In this bathroom, the client wanted the contrast of the white subway tile and the black hexagon tile. We tiled up the walls and ceiling to create a wet room feeling.

На фото: ванная комната среднего размера в современном стиле с плоскими фасадами, фасадами цвета дерева среднего тона, душем в нише, синей плиткой, плиткой мозаикой, белыми стенами, монолитной раковиной, серым полом, душем с распашными дверями, раздельным унитазом, полом из керамической плитки, душевой кабиной и белой столешницей

Contemporary Coastal Bathroom
Design: Three Salt Design Co.
Build: UC Custom Homes
Photo: Chad Mellon
На фото: главная ванная комната среднего размера в морском стиле с фасадами в стиле шейкер, отдельно стоящей ванной, душем в нише, белой плиткой, белыми стенами, серым полом, душем с распашными дверями, белой столешницей, синими фасадами, раздельным унитазом, мраморной плиткой, мраморным полом, врезной раковиной и столешницей из искусственного кварца
На фото: главная ванная комната среднего размера в морском стиле с фасадами в стиле шейкер, отдельно стоящей ванной, душем в нише, белой плиткой, белыми стенами, серым полом, душем с распашными дверями, белой столешницей, синими фасадами, раздельным унитазом, мраморной плиткой, мраморным полом, врезной раковиной и столешницей из искусственного кварца

Photographer: Ryan Gamma
Пример оригинального дизайна: главная ванная комната среднего размера в стиле модернизм с плоскими фасадами, темными деревянными фасадами, отдельно стоящей ванной, душем без бортиков, раздельным унитазом, белой плиткой, керамогранитной плиткой, белыми стенами, полом из керамогранита, врезной раковиной, столешницей из искусственного кварца, серым полом, открытым душем и белой столешницей
Пример оригинального дизайна: главная ванная комната среднего размера в стиле модернизм с плоскими фасадами, темными деревянными фасадами, отдельно стоящей ванной, душем без бортиков, раздельным унитазом, белой плиткой, керамогранитной плиткой, белыми стенами, полом из керамогранита, врезной раковиной, столешницей из искусственного кварца, серым полом, открытым душем и белой столешницей

www.zoon.ca
Идея дизайна: детская ванная комната среднего размера в стиле неоклассика (современная классика) с фасадами островного типа, белыми фасадами, ванной в нише, раздельным унитазом, серой плиткой, керамогранитной плиткой, серыми стенами, полом из керамогранита, врезной раковиной, серым полом, шторкой для ванной, белой столешницей, душем над ванной и столешницей из кварцита
Идея дизайна: детская ванная комната среднего размера в стиле неоклассика (современная классика) с фасадами островного типа, белыми фасадами, ванной в нише, раздельным унитазом, серой плиткой, керамогранитной плиткой, серыми стенами, полом из керамогранита, врезной раковиной, серым полом, шторкой для ванной, белой столешницей, душем над ванной и столешницей из кварцита

Свежая идея для дизайна: ванная комната в стиле неоклассика (современная классика) с фасадами с утопленной филенкой, синими фасадами, ванной в нише, душем над ванной, раздельным унитазом, черно-белой плиткой, бежевыми стенами, душевой кабиной, врезной раковиной, разноцветным полом, шторкой для ванной и белой столешницей - отличное фото интерьера

On the main level of Hearth and Home is a full luxury master suite complete with all the bells and whistles. Access the suite from a quiet hallway vestibule, and you’ll be greeted with plush carpeting, sophisticated textures, and a serene color palette. A large custom designed walk-in closet features adjustable built ins for maximum storage, and details like chevron drawer faces and lit trifold mirrors add a touch of glamour. Getting ready for the day is made easier with a personal coffee and tea nook built for a Keurig machine, so you can get a caffeine fix before leaving the master suite. In the master bathroom, a breathtaking patterned floor tile repeats in the shower niche, complemented by a full-wall vanity with built-in storage. The adjoining tub room showcases a freestanding tub nestled beneath an elegant chandelier.
For more photos of this project visit our website: https://wendyobrienid.com.
Photography by Valve Interactive: https://valveinteractive.com/

Our clients called us wanting to not only update their master bathroom but to specifically make it more functional. She had just had knee surgery, so taking a shower wasn’t easy. They wanted to remove the tub and enlarge the shower, as much as possible, and add a bench. She really wanted a seated makeup vanity area, too. They wanted to replace all vanity cabinets making them one height, and possibly add tower storage. With the current layout, they felt that there were too many doors, so we discussed possibly using a barn door to the bedroom.
We removed the large oval bathtub and expanded the shower, with an added bench. She got her seated makeup vanity and it’s placed between the shower and the window, right where she wanted it by the natural light. A tilting oval mirror sits above the makeup vanity flanked with Pottery Barn “Hayden” brushed nickel vanity lights. A lit swing arm makeup mirror was installed, making for a perfect makeup vanity! New taller Shiloh “Eclipse” bathroom cabinets painted in Polar with Slate highlights were installed (all at one height), with Kohler “Caxton” square double sinks. Two large beautiful mirrors are hung above each sink, again, flanked with Pottery Barn “Hayden” brushed nickel vanity lights on either side. Beautiful Quartzmasters Polished Calacutta Borghini countertops were installed on both vanities, as well as the shower bench top and shower wall cap.
Carrara Valentino basketweave mosaic marble tiles was installed on the shower floor and the back of the niches, while Heirloom Clay 3x9 tile was installed on the shower walls. A Delta Shower System was installed with both a hand held shower and a rainshower. The linen closet that used to have a standard door opening into the middle of the bathroom is now storage cabinets, with the classic Restoration Hardware “Campaign” pulls on the drawers and doors. A beautiful Birch forest gray 6”x 36” floor tile, laid in a random offset pattern was installed for an updated look on the floor. New glass paneled doors were installed to the closet and the water closet, matching the barn door. A gorgeous Shades of Light 20” “Pyramid Crystals” chandelier was hung in the center of the bathroom to top it all off!
The bedroom was painted a soothing Magnetic Gray and a classic updated Capital Lighting “Harlow” Chandelier was hung for an updated look.
We were able to meet all of our clients needs by removing the tub, enlarging the shower, installing the seated makeup vanity, by the natural light, right were she wanted it and by installing a beautiful barn door between the bathroom from the bedroom! Not only is it beautiful, but it’s more functional for them now and they love it!
Design/Remodel by Hatfield Builders & Remodelers | Photography by Versatile Imaging

Стильный дизайн: ванная комната среднего размера в стиле неоклассика (современная классика) с синими фасадами, синей плиткой, стеклянной плиткой, розовыми стенами, душевой кабиной, врезной раковиной, столешницей из кварцита, белой столешницей, фасадами с утопленной филенкой, раздельным унитазом и серым полом - последний тренд

Пример оригинального дизайна: маленькая ванная комната в викторианском стиле с душевой комнатой, раздельным унитазом, плиткой кабанчик, душевой кабиной и открытым душем для на участке и в саду

This project is a whole home remodel that is being completed in 2 phases. The first phase included this bathroom remodel. The whole home will maintain the Mid Century styling. The cabinets are stained in Alder Wood. The countertop is Ceasarstone in Pure White. The shower features Kohler Purist Fixtures in Vibrant Modern Brushed Gold finish. The flooring is Large Hexagon Tile from Dal Tile. The decorative tile is Wayfair “Illica” ceramic. The lighting is Mid-Century pendent lights. The vanity is custom made with traditional mid-century tapered legs. The next phase of the project will be added once it is completed.
Read the article here: https://www.houzz.com/ideabooks/82478496

Open feel with with curbless shower entry and glass surround.
This master bath suite has the feel of waves and the seaside while including luxury and function. The shower now has a curbless entry, large seat, glass surround and personalized niche. All new fixtures and lighting. Materials have a cohesive mix with accents of flat top pebbles, beach glass and shimmering glass tile. Large format porcelain tiles are on the walls in a wave relief pattern that bring the beach inside. The counter-top is stunning with a waterfall edge over the vanity in soft wisps of warm earth tones made of easy care engineered quartz. This homeowner now loves getting ready for their day.
Санузел с раздельным унитазом – фото дизайна интерьера
8

