Санузел с раздельным унитазом и черной плиткой – фото дизайна интерьера
Сортировать:Популярное за сегодня
1 - 20 из 2 908 фото

Свежая идея для дизайна: маленький туалет: освещение в стиле неоклассика (современная классика) с серыми стенами, полом из керамической плитки, мраморной столешницей, темными деревянными фасадами, раздельным унитазом, зеркальной плиткой, настольной раковиной, открытыми фасадами, белой плиткой, бежевой плиткой, черной плиткой и белым полом для на участке и в саду - отличное фото интерьера

На фото: ванная комната в современном стиле с плоскими фасадами, серыми фасадами, ванной в нише, душем над ванной, раздельным унитазом, черной плиткой, черными стенами, врезной раковиной, черным полом, шторкой для ванной, черной столешницей и зеркалом с подсветкой

In this guest bathroom, the vanity is Medallion Silverline Liberty Door in Sea Salt Classic Painted finish. The countertop is MSI Soapstone Metropolis Quartz. The tile around the tub, shower back wall is Daltile Remedy Field Glazed in Alchemy finish and the Shower Tub side walls is Uptown Glass Hexagon Tile in Posh Resort finish. Also installed is a Moen Gibson faucet, Kohler Verticyl undermount sink in white, Kohler Archer 60” soaking tub in white. The flooring is Marazzi Moroccan Concrete Hexagon Tile in charcoal.

Modern inspired bathroom renovation. The modern black tile is balanced by light gray walls, white shaker style vanities and white quartz countertops. The tile around the built in bathtub flows into the walk in shower that features pebble floor tile and 2 shower niches with pebble tile accent.

На фото: маленькая ванная комната в стиле кантри с накладной ванной, душем над ванной, раздельным унитазом, черной плиткой, керамогранитной плиткой, белыми стенами, полом из керамогранита, врезной раковиной, черным полом, шторкой для ванной и душевой кабиной для на участке и в саду с

На фото: маленький туалет в стиле модернизм с раздельным унитазом, черной плиткой, плиткой мозаикой, черными стенами, бетонным полом, подвесной раковиной, столешницей из дерева, серым полом и коричневой столешницей для на участке и в саду с
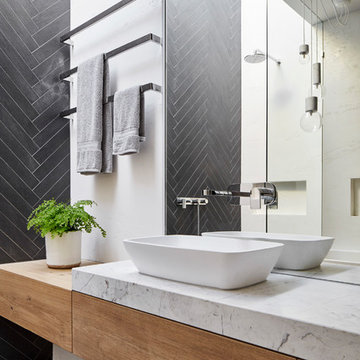
Dark floor tiles laid in a herringbone pattern wrap up the shower wall and into the skylight over the shower. Timber joinery , marble benchtop, full height mirror and Venetian plaster add contrast and warmth to the bathroom.
Image by: Jack Lovel Photography

Luxury wet room with his and her vanities. Custom cabinetry by Hoosier House Furnishings, LLC. Greyon tile shower walls. Cloud limestone flooring. Heated floors. MTI Elise soaking tub. Duravit vessel sinks. Euphoria granite countertops.
Architectural design by Helman Sechrist Architecture; interior design by Jill Henner; general contracting by Martin Bros. Contracting, Inc.; photography by Marie 'Martin' Kinney
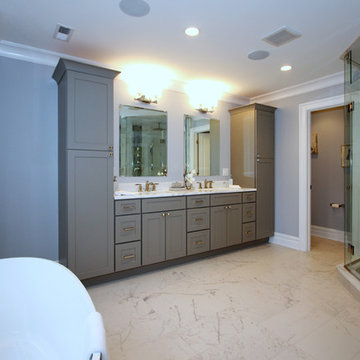
Идея дизайна: большая главная ванная комната в стиле неоклассика (современная классика) с фасадами в стиле шейкер, серыми фасадами, отдельно стоящей ванной, душем в нише, раздельным унитазом, черной плиткой, синей плиткой, серой плиткой, удлиненной плиткой, серыми стенами, мраморным полом, врезной раковиной и мраморной столешницей
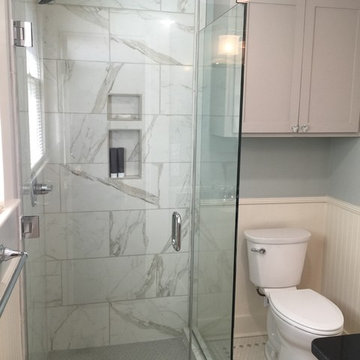
Hex tile floors, new tile shower, frameless glass shower doors, new painted cabinetry, granite countertop and plumbing fixtures really make this small space attractive, functional and is a major improvement over the previous version.

Design de la salle de bain par : Caroline Bouffard Design
Comptoirs par: Les Artistes du Bois inc.
Bathroom Design by: Caroline Bouffard Design
Countertops: Les Artistes du Bois inc.
Immophoto - Frederic Blanchet
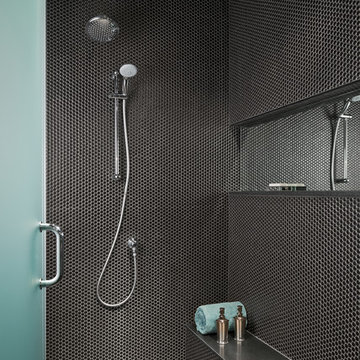
Allen Russ Photography
Идея дизайна: главная ванная комната в современном стиле с плоскими фасадами, белыми фасадами, душем без бортиков, раздельным унитазом, черной плиткой, керамической плиткой, черными стенами, полом из керамической плитки, врезной раковиной и столешницей из искусственного кварца
Идея дизайна: главная ванная комната в современном стиле с плоскими фасадами, белыми фасадами, душем без бортиков, раздельным унитазом, черной плиткой, керамической плиткой, черными стенами, полом из керамической плитки, врезной раковиной и столешницей из искусственного кварца
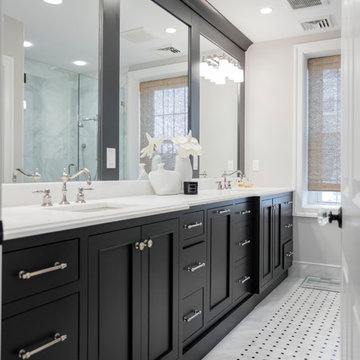
На фото: большая главная ванная комната в стиле неоклассика (современная классика) с фасадами с утопленной филенкой, черными фасадами, черной плиткой, белой плиткой, керамогранитной плиткой, полом из керамогранита, врезной раковиной, столешницей из искусственного камня, угловым душем, раздельным унитазом, серыми стенами, белым полом и душем с распашными дверями с
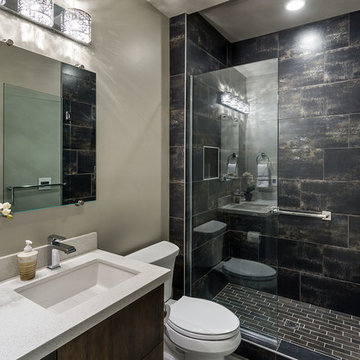
KuDa Photography
На фото: ванная комната среднего размера в стиле модернизм с врезной раковиной, плоскими фасадами, темными деревянными фасадами, столешницей из искусственного кварца, душем в нише, раздельным унитазом, черной плиткой, керамогранитной плиткой, серыми стенами, полом из керамогранита и душевой кабиной
На фото: ванная комната среднего размера в стиле модернизм с врезной раковиной, плоскими фасадами, темными деревянными фасадами, столешницей из искусственного кварца, душем в нише, раздельным унитазом, черной плиткой, керамогранитной плиткой, серыми стенами, полом из керамогранита и душевой кабиной
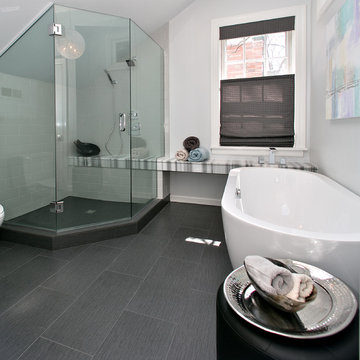
NEXT Project Studio
An attic master bathroom made to feel large. The star in the space is the Marmara marble. Not only a beautiful bathroom, but also functional. Clever storage including a pop-out drawer for the scale. One tap of the foot on the toe kick and out it pops. It can hold up to 300 pounds. This bathroom won the St. Louis AT HOME Magazine Architect and Designer awards.
Jerry Voloski
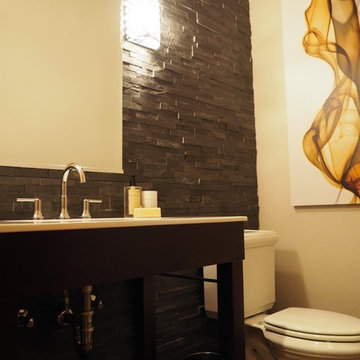
Awesome ledge stone wall to spice up this powder bath!
Three Week Kitchens
Источник вдохновения для домашнего уюта: маленький туалет в стиле модернизм с черной плиткой, каменной плиткой, врезной раковиной, столешницей из искусственного камня и раздельным унитазом для на участке и в саду
Источник вдохновения для домашнего уюта: маленький туалет в стиле модернизм с черной плиткой, каменной плиткой, врезной раковиной, столешницей из искусственного камня и раздельным унитазом для на участке и в саду

photography by Scott Benedict
На фото: маленький туалет в современном стиле с плоскими фасадами, настольной раковиной, мраморной столешницей, раздельным унитазом, черными стенами, полом из мозаичной плитки, серой плиткой, черной плиткой, мраморной плиткой, светлыми деревянными фасадами и серой столешницей для на участке и в саду
На фото: маленький туалет в современном стиле с плоскими фасадами, настольной раковиной, мраморной столешницей, раздельным унитазом, черными стенами, полом из мозаичной плитки, серой плиткой, черной плиткой, мраморной плиткой, светлыми деревянными фасадами и серой столешницей для на участке и в саду
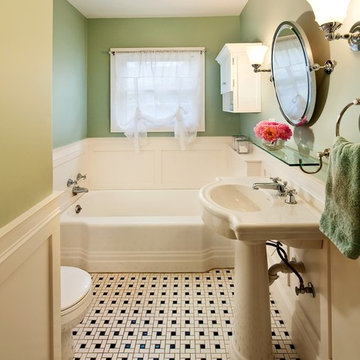
This classic bathroom with white wainscoting features black and white tile, Devine blue/green paint and Pottery Barn accessories. Jenerik Images Photography

Идея дизайна: детская ванная комната среднего размера в современном стиле с монолитной раковиной, душем над ванной, черной плиткой, разноцветными стенами, плоскими фасадами, серыми фасадами, ванной в нише, раздельным унитазом, керамогранитной плиткой и полом из керамогранита
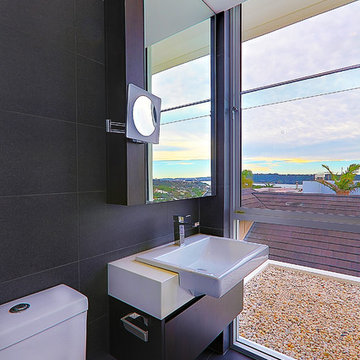
Impala just completed this stunning kitchen! The brief was to design a kitchen with warmth and impressive textures to suit the house which spanned over four levels. The design needed to allow for casual eating in the kitchen, ample preparation and storage areas. Utilitarian bench tops were selected for the preparation zones on the island and adjacent to the cooktop. A thick recycled timber slab was installed for the lowered eating zone and a stunning transparent marble for the splashback and display niche. Joinery was manufactured from timber veneer and polyurethane. Critical to the modern, sleek design was that the kitchen had minimum handles. Two handles were used on the larger doors for the fridge and lift-up cabinet which concealed the microwave. To balance the design, decorative timber panels were installed on the ceiling over the island. As storage was also a priority, a walk in pantry was installed which can be accessed at the far left by pushing a timber veneer panel.
Санузел с раздельным унитазом и черной плиткой – фото дизайна интерьера
1