Санузел с раковиной с пьедесталом и серым полом – фото дизайна интерьера
Сортировать:
Бюджет
Сортировать:Популярное за сегодня
1 - 20 из 2 141 фото
1 из 3

Jean Bai/Konstrukt Photo
Свежая идея для дизайна: маленькая главная ванная комната в стиле модернизм с плоскими фасадами, фасадами цвета дерева среднего тона, двойным душем, инсталляцией, черной плиткой, керамической плиткой, черными стенами, бетонным полом, раковиной с пьедесталом, серым полом и открытым душем для на участке и в саду - отличное фото интерьера
Свежая идея для дизайна: маленькая главная ванная комната в стиле модернизм с плоскими фасадами, фасадами цвета дерева среднего тона, двойным душем, инсталляцией, черной плиткой, керамической плиткой, черными стенами, бетонным полом, раковиной с пьедесталом, серым полом и открытым душем для на участке и в саду - отличное фото интерьера

Источник вдохновения для домашнего уюта: большая главная ванная комната в морском стиле с плоскими фасадами, светлыми деревянными фасадами, открытым душем, зеленой плиткой, керамической плиткой, полом из керамогранита, раковиной с пьедесталом, столешницей из искусственного кварца, серым полом, открытым душем, белой столешницей и напольной тумбой

The theme for the design of these four bathrooms was Coastal Americana. My clients wanted classic designs that incorporated color, a coastal feel, and were fun.
The master bathroom stands out with the interesting mix of tile. We maximized the tall sloped ceiling with the glass tile accent wall behind the freestanding bath tub. A simple sandblasted "wave" glass panel separates the wet area. Shiplap walls, satin bronze fixtures, and wood details add to the beachy feel.
The three guest bathrooms, while having tile in common, each have their own unique vanities and accents. Curbless showers and frameless glass opened these rooms up to feel more spacious. The bits of blue in the floor tile lends just the right pop of blue.
Custom fabric roman shades in each room soften the look and add extra style.

A builder bathroom was transformed by removing an unused tub and replacing it with a crisp white walk-in shower. Mid century lighting, a simple round mirror and new color palette round out the renovation.

Свежая идея для дизайна: маленькая ванная комната в стиле неоклассика (современная классика) с стеклянными фасадами, белыми фасадами, душем в нише, раздельным унитазом, серой плиткой, мраморной плиткой, синими стенами, мраморным полом, душевой кабиной, раковиной с пьедесталом, столешницей из искусственного камня, серым полом, душем с распашными дверями, белой столешницей, тумбой под одну раковину и напольной тумбой для на участке и в саду - отличное фото интерьера
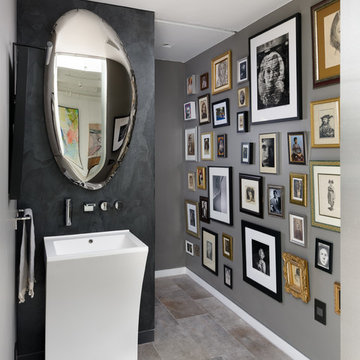
cred Geoff Captain Studios
Свежая идея для дизайна: туалет в современном стиле с серыми стенами, раковиной с пьедесталом и серым полом - отличное фото интерьера
Свежая идея для дизайна: туалет в современном стиле с серыми стенами, раковиной с пьедесталом и серым полом - отличное фото интерьера

This house was built in 1994 and our clients have been there since day one. They wanted a complete refresh in their kitchen and living areas and a few other changes here and there; now that the kids were all off to college! They wanted to replace some things, redesign some things and just repaint others. They didn’t like the heavy textured walls, so those were sanded down, re-textured and painted throughout all of the remodeled areas.
The kitchen change was the most dramatic by painting the original cabinets a beautiful bluish-gray color; which is Benjamin Moore Gentleman’s Gray. The ends and cook side of the island are painted SW Reflection but on the front is a gorgeous Merola “Arte’ white accent tile. Two Island Pendant Lights ‘Aideen 8-light Geometric Pendant’ in a bronze gold finish hung above the island. White Carrara Quartz countertops were installed below the Viviano Marmo Dolomite Arabesque Honed Marble Mosaic tile backsplash. Our clients wanted to be able to watch TV from the kitchen as well as from the family room but since the door to the powder bath was on the wall of breakfast area (no to mention opening up into the room), it took up good wall space. Our designers rearranged the powder bath, moving the door into the laundry room and closing off the laundry room with a pocket door, so they can now hang their TV/artwork on the wall facing the kitchen, as well as another one in the family room!
We squared off the arch in the doorway between the kitchen and bar/pantry area, giving them a more updated look. The bar was also painted the same blue as the kitchen but a cool Moondrop Water Jet Cut Glass Mosaic tile was installed on the backsplash, which added a beautiful accent! All kitchen cabinet hardware is ‘Amerock’ in a champagne finish.
In the family room, we redesigned the cabinets to the right of the fireplace to match the other side. The homeowners had invested in two new TV’s that would hang on the wall and display artwork when not in use, so the TV cabinet wasn’t needed. The cabinets were painted a crisp white which made all of their decor really stand out. The fireplace in the family room was originally red brick with a hearth for seating. The brick was removed and the hearth was lowered to the floor and replaced with E-Stone White 12x24” tile and the fireplace surround is tiled with Heirloom Pewter 6x6” tile.
The formal living room used to be closed off on one side of the fireplace, which was a desk area in the kitchen. The homeowners felt that it was an eye sore and it was unnecessary, so we removed that wall, opening up both sides of the fireplace into the formal living room. Pietra Tiles Aria Crystals Beach Sand tiles were installed on the kitchen side of the fireplace and the hearth was leveled with the floor and tiled with E-Stone White 12x24” tile.
The laundry room was redesigned, adding the powder bath door but also creating more storage space. Waypoint flat front maple cabinets in painted linen were installed above the appliances, with Top Knobs “Hopewell” polished chrome pulls. Elements Carrara Quartz countertops were installed above the appliances, creating that added space. 3x6” white ceramic subway tile was used as the backsplash, creating a clean and crisp laundry room! The same tile on the hearths of both fireplaces (E-Stone White 12x24”) was installed on the floor.
The powder bath was painted and 12x36” Ash Fiber Ceramic tile was installed vertically on the wall behind the sink. All hardware was updated with the Signature Hardware “Ultra”Collection and Shades of Light “Sleekly Modern” new vanity lights were installed.
All new wood flooring was installed throughout all of the remodeled rooms making all of the rooms seamlessly flow into each other. The homeowners love their updated home!
Design/Remodel by Hatfield Builders & Remodelers | Photography by Versatile Imaging

На фото: маленькая главная ванная комната в стиле кантри с ванной в нише, душем над ванной, раздельным унитазом, серой плиткой, керамогранитной плиткой, серыми стенами, полом из керамогранита, раковиной с пьедесталом, серым полом и открытым душем для на участке и в саду

Matthew Harrer Photography
Стильный дизайн: маленькая ванная комната в классическом стиле с стеклянными фасадами, синими фасадами, душем без бортиков, раздельным унитазом, белой плиткой, керамической плиткой, серыми стенами, мраморным полом, раковиной с пьедесталом, серым полом и душем с раздвижными дверями для на участке и в саду - последний тренд
Стильный дизайн: маленькая ванная комната в классическом стиле с стеклянными фасадами, синими фасадами, душем без бортиков, раздельным унитазом, белой плиткой, керамической плиткой, серыми стенами, мраморным полом, раковиной с пьедесталом, серым полом и душем с раздвижными дверями для на участке и в саду - последний тренд

This full bathroom remodel began with removing carpet and a small tub. It made a full transformation with a walk in shower, marble floors, new plumbing and hardware, lighting, and a crisp color palette.
Amy Bartlam

In contrast, another bathroom is lined with slate strips, and features a freestanding bath, a built-in medicine cabinet with a wenge frame, and four niches which add some depth to the room.
Photographer: Bruce Hemming

Das offene Bad im Dachgeschoss ist in den Schlafraum integriert, aber dennoch sehr privat. Der Boden und die offene Dusche aus Tadelakt bildet einen schönen Kontrast zu den unbehandelten Eichendielen im Schalfraum.
Foto: Sorin Morar
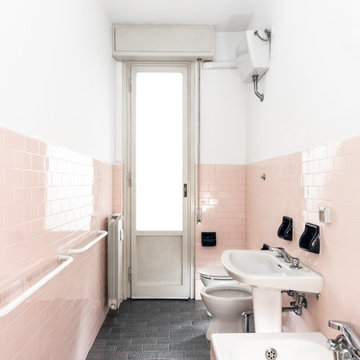
Committente: Studio Immobiliare GR Firenze. Ripresa fotografica: impiego obiettivo 20mm su pieno formato; macchina su treppiedi con allineamento ortogonale dell'inquadratura; impiego luce naturale esistente con l'ausilio di luci flash e luci continue 5400°K. Post-produzione: aggiustamenti base immagine; fusione manuale di livelli con differente esposizione per produrre un'immagine ad alto intervallo dinamico ma realistica; rimozione elementi di disturbo. Obiettivo commerciale: realizzazione fotografie di complemento ad annunci su siti web agenzia immobiliare; pubblicità su social network; pubblicità a stampa (principalmente volantini e pieghevoli).
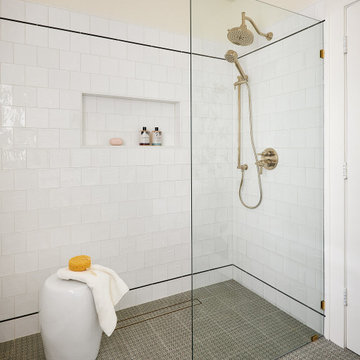
Пример оригинального дизайна: главная ванная комната среднего размера в стиле неоклассика (современная классика) с душем без бортиков, унитазом-моноблоком, белой плиткой, цементной плиткой, белыми стенами, полом из керамической плитки, раковиной с пьедесталом, серым полом, открытым душем, тумбой под одну раковину и обоями на стенах
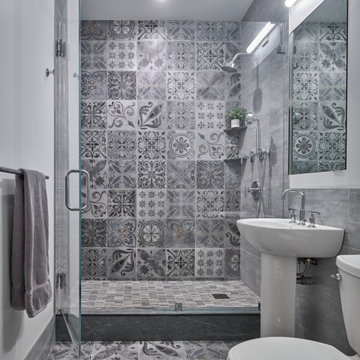
Пример оригинального дизайна: ванная комната в стиле неоклассика (современная классика) с душем в нише, раздельным унитазом, серой плиткой, цементной плиткой, белыми стенами, полом из цементной плитки, душевой кабиной, раковиной с пьедесталом, серым полом и душем с распашными дверями
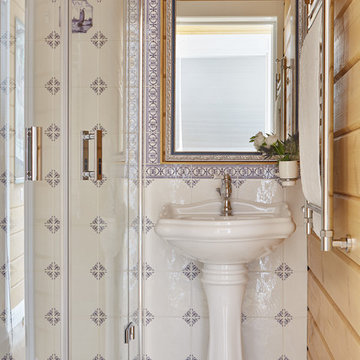
Дизайнер Екатерина Владимирова, фото Сергей Ананьев
На фото: маленькая ванная комната в классическом стиле с угловым душем, синей плиткой, белой плиткой, керамической плиткой, полом из керамогранита, душевой кабиной, раковиной с пьедесталом и серым полом для на участке и в саду с
На фото: маленькая ванная комната в классическом стиле с угловым душем, синей плиткой, белой плиткой, керамической плиткой, полом из керамогранита, душевой кабиной, раковиной с пьедесталом и серым полом для на участке и в саду с

Guest bathroom. Photo: Nick Glimenakis
Идея дизайна: ванная комната среднего размера в современном стиле с накладной ванной, душем над ванной, инсталляцией, синей плиткой, керамической плиткой, синими стенами, мраморным полом, раковиной с пьедесталом, серым полом, шторкой для ванной и белой столешницей
Идея дизайна: ванная комната среднего размера в современном стиле с накладной ванной, душем над ванной, инсталляцией, синей плиткой, керамической плиткой, синими стенами, мраморным полом, раковиной с пьедесталом, серым полом, шторкой для ванной и белой столешницей

Свежая идея для дизайна: маленький туалет в стиле кантри с фасадами в стиле шейкер, белыми фасадами, унитазом-моноблоком, синими стенами, полом из керамической плитки, раковиной с пьедесталом и серым полом для на участке и в саду - отличное фото интерьера
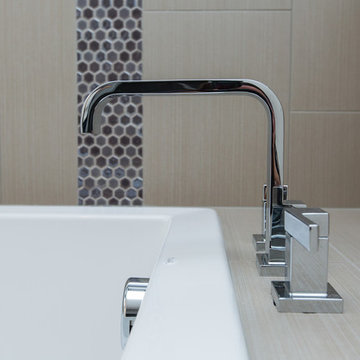
Источник вдохновения для домашнего уюта: главная ванная комната среднего размера в стиле неоклассика (современная классика) с плоскими фасадами, белыми фасадами, накладной ванной, душем в нише, унитазом-моноблоком, серой плиткой, керамической плиткой, белыми стенами, полом из керамической плитки, раковиной с пьедесталом, столешницей из плитки, серым полом и открытым душем
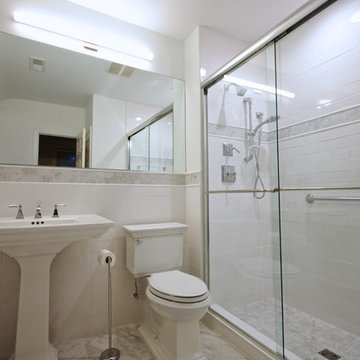
This is a small master bath renovation for a past client in Roland Park. After removing all the existing finishes we installed this new bathroom. It features a white subway tile on this walls with marble tile in a decorative strip as well as on the floor - ADR Builders
Санузел с раковиной с пьедесталом и серым полом – фото дизайна интерьера
1

