Санузел
Сортировать:
Бюджет
Сортировать:Популярное за сегодня
1 - 20 из 310 фото
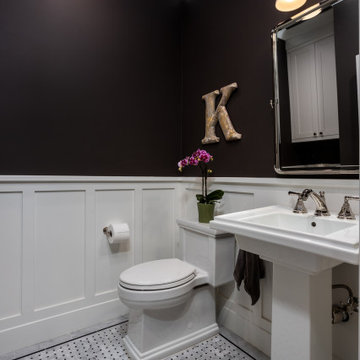
Свежая идея для дизайна: маленькая ванная комната в стиле кантри с коричневыми стенами, раковиной с пьедесталом, разноцветным полом, напольной тумбой и панелями на стенах для на участке и в саду - отличное фото интерьера

This project was focused on eeking out space for another bathroom for this growing family. The three bedroom, Craftsman bungalow was originally built with only one bathroom, which is typical for the era. The challenge was to find space without compromising the existing storage in the home. It was achieved by claiming the closet areas between two bedrooms, increasing the original 29" depth and expanding into the larger of the two bedrooms. The result was a compact, yet efficient bathroom. Classic finishes are respectful of the vernacular and time period of the home.
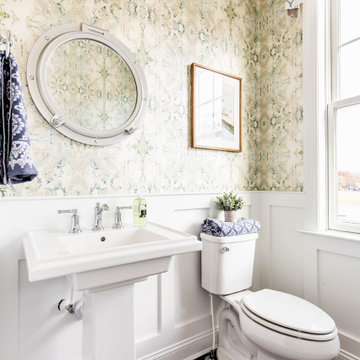
Идея дизайна: туалет в классическом стиле с раздельным унитазом, зелеными стенами, темным паркетным полом, раковиной с пьедесталом, коричневым полом и панелями на стенах
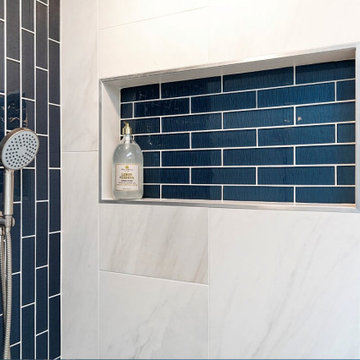
Bathroom Remodel with new lay-out.
На фото: главная ванная комната среднего размера в стиле неоклассика (современная классика) с ванной на ножках, душевой комнатой, унитазом-моноблоком, белой плиткой, керамогранитной плиткой, белыми стенами, полом из керамогранита, раковиной с пьедесталом, коричневым полом, душем с распашными дверями, тумбой под две раковины, напольной тумбой и панелями на стенах
На фото: главная ванная комната среднего размера в стиле неоклассика (современная классика) с ванной на ножках, душевой комнатой, унитазом-моноблоком, белой плиткой, керамогранитной плиткой, белыми стенами, полом из керамогранита, раковиной с пьедесталом, коричневым полом, душем с распашными дверями, тумбой под две раковины, напольной тумбой и панелями на стенах
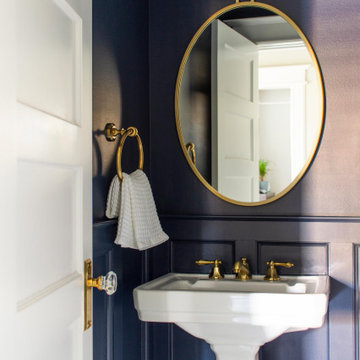
Идея дизайна: маленький туалет в стиле неоклассика (современная классика) с синими стенами, раковиной с пьедесталом и панелями на стенах для на участке и в саду

Blue & marble kids bathroom with traditional tile wainscoting and basketweave floors. Chrome fixtures to keep a timeless, clean look with white Carrara stone parts!

Пример оригинального дизайна: маленькая ванная комната в классическом стиле с душем в нише, унитазом-моноблоком, белой плиткой, плиткой кабанчик, зелеными стенами, полом из керамической плитки, душевой кабиной, раковиной с пьедесталом, белым полом, душем с распашными дверями, сиденьем для душа, тумбой под одну раковину и панелями на стенах для на участке и в саду

The bathroom was completely redone, with a new walk-in shower replacing an old tub and tile. The room is now open and airy, with a full glass enclosed shower.
Popping blues and teals in the wallpaper continue the color scheme throughout the house, a more subtle floor with azure celeste and tazzo marble tie in blues and white.
Wainscoting was added for a clean and classic look. A tailored pedestal sink is simple and chic, and highlights the champagne finish fixtures. A mod custom colored sconce adds whimsy to the space.
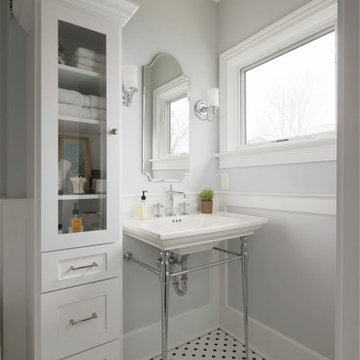
Пример оригинального дизайна: маленькая ванная комната в классическом стиле с отдельно стоящей ванной, раздельным унитазом, серыми стенами, полом из керамической плитки, душевой кабиной, раковиной с пьедесталом, белым полом, тумбой под одну раковину и панелями на стенах для на участке и в саду
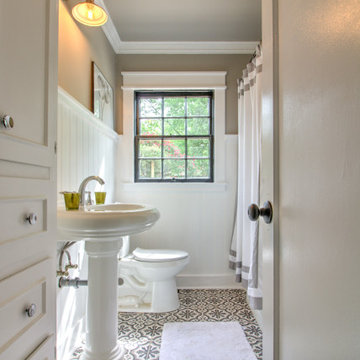
На фото: ванная комната в стиле кантри с ванной в нише, душем над ванной, серыми стенами, раковиной с пьедесталом, разноцветным полом, шторкой для ванной, тумбой под одну раковину и панелями на стенах с
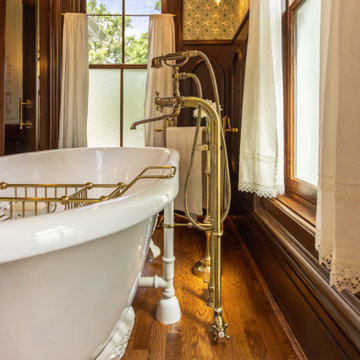
На фото: большой главный совмещенный санузел в викторианском стиле с фасадами островного типа, коричневыми фасадами, ванной на ножках, угловым душем, унитазом-моноблоком, темным паркетным полом, раковиной с пьедесталом, столешницей из гранита, коричневым полом, душем с распашными дверями, белой столешницей, тумбой под две раковины, напольной тумбой и панелями на стенах
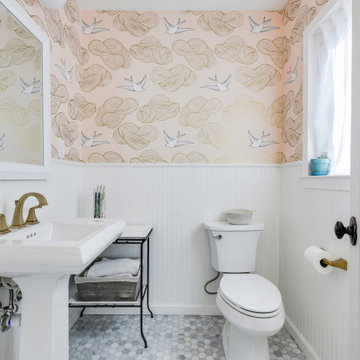
Light and airy bathroom design. Light pink and gold wallpaper and white paneled half walls. Hexagon marble flooring. Pedestal sink with brass faucet.
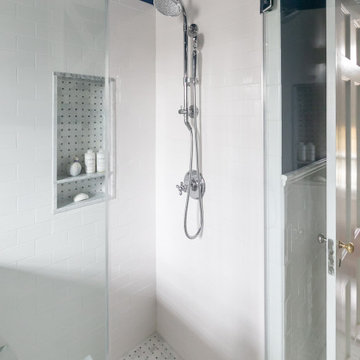
Blue & marble kids bathroom with traditional tile wainscoting and basketweave floors. Chrome fixtures to keep a timeless, clean look with white Carrara stone parts!

Have you ever had a powder room that’s just too small? A clever way to fix that is to break into the adjacent room! This powder room shared a wall with the water heater closet, so we relocated the water heater and used that closet space to add a sink area. Instant size upgrade!
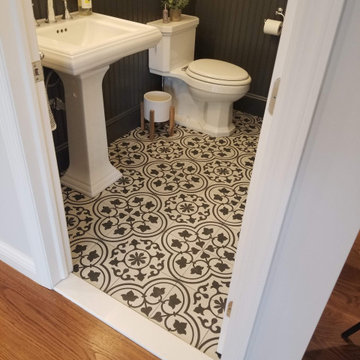
Whole Home design that encompasses a Modern Farmhouse aesthetic. Photos and design by True Identity Concepts.
На фото: маленький туалет с желтыми фасадами, раздельным унитазом, серыми стенами, полом из цементной плитки, раковиной с пьедесталом, разноцветным полом, напольной тумбой и панелями на стенах для на участке и в саду с
На фото: маленький туалет с желтыми фасадами, раздельным унитазом, серыми стенами, полом из цементной плитки, раковиной с пьедесталом, разноцветным полом, напольной тумбой и панелями на стенах для на участке и в саду с

Let me walk you through how this unique powder room layout was transformed into a charming space filled with vintage charm:
First, I took a good look at the layout of the powder room to see what I was working with. I wanted to keep any special features while making improvements where needed.
Next, I added vintage-inspired fixtures like a pedestal sink, faucet with exposed drain (key detail) along with beautiful lighting to give the space that old hotel charm. I made sure to choose pieces with intricate details and finishes that matched the vintage vibe.
Then, I picked out some statement wallpaper with bold, vintage patterns to really make the room pop. Think damask, floral, or geometric designs in rich colours that transport you back in time; hello William Morris.
Of course, no vintage-inspired space is complete without antique accessories. I added mirrors, sconces, and artwork with ornate frames and unique details to enhance the room's vintage charm.
To add warmth and texture, I chose luxurious textiles like hand towels with interesting detail. These soft, plush fabrics really make the space feel cozy and inviting.
For lighting, I installed vintage-inspired fixtures such as a gun metal pendant light along with sophisticated sconces topped with delicate cream shades to create a warm and welcoming atmosphere. I made sure they had dimmable bulbs so you can adjust the lighting to suit your mood.
To enhance the vintage charm even further, I added architectural details like wainscoting, shiplap and crown molding. These details really elevate the space and give it that old-world feel.
I also incorporated unique artifacts and vintage finds, like cowbells and vintage signage, to add character and interest to the room. These items were perfect for displaying in our cabinet as decorative accents.
Finally, I upgraded the hardware with vintage-inspired designs to complement the overall aesthetic of the space. I chose pieces with modern detailing and aged finishes for an authentic vintage look.
And there you have it! I was able to transform a unique powder room layout into a charming space reminiscent of an old hotel.
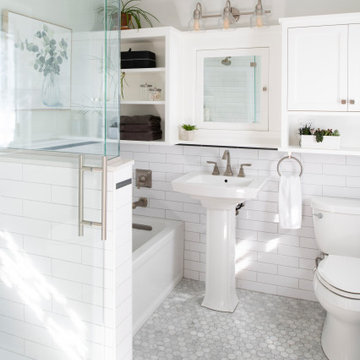
Пример оригинального дизайна: маленькая ванная комната в классическом стиле с ванной в нише, угловым душем, раздельным унитазом, белой плиткой, керамической плиткой, бежевыми стенами, полом из мозаичной плитки, душевой кабиной, раковиной с пьедесталом, серым полом, душем с распашными дверями, тумбой под одну раковину и панелями на стенах для на участке и в саду
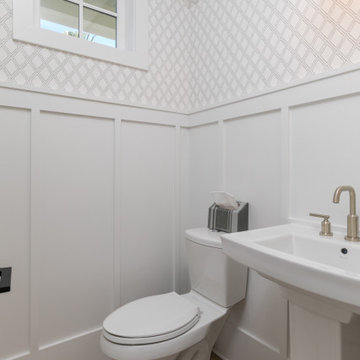
Идея дизайна: туалет в морском стиле с раковиной с пьедесталом и панелями на стенах
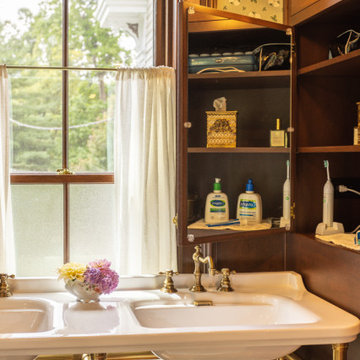
Свежая идея для дизайна: большой главный совмещенный санузел в викторианском стиле с фасадами островного типа, коричневыми фасадами, ванной на ножках, угловым душем, унитазом-моноблоком, темным паркетным полом, раковиной с пьедесталом, столешницей из гранита, коричневым полом, душем с распашными дверями, белой столешницей, тумбой под две раковины, напольной тумбой и панелями на стенах - отличное фото интерьера
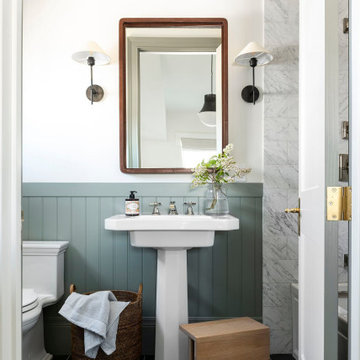
На фото: ванная комната в стиле неоклассика (современная классика) с серой плиткой, белыми стенами, раковиной с пьедесталом, черным полом, тумбой под одну раковину и панелями на стенах с
1

