Санузел с коричневыми фасадами и пробковым полом – фото дизайна интерьера
Сортировать:
Бюджет
Сортировать:Популярное за сегодня
1 - 20 из 22 фото
1 из 3
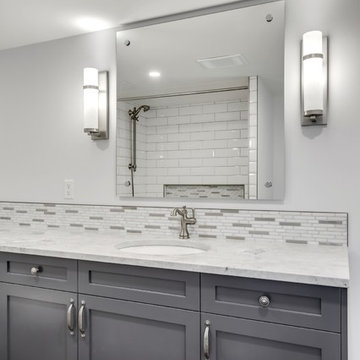
"The owner of this 700 square foot condo sought to completely remodel her home to better suit her needs. After completion, she now enjoys an updated kitchen including prep counter, art room, a bright sunny living room and full washroom remodel.
In the main entryway a recessed niche with coat hooks, bench and shoe storage welcomes you into this condo.
As an avid cook, this homeowner sought more functionality and counterspace with her kitchen makeover. All new Kitchenaid appliances were added. Quartzite countertops add a fresh look, while custom cabinetry adds sufficient storage. A marble mosaic backsplash and two-toned cabinetry add a classic feel to this kitchen.
In the main living area, new sliding doors onto the balcony, along with cork flooring and Benjamin Moore’s Silver Lining paint open the previously dark area. A new wall was added to give the homeowner a full pantry and art space. Custom barn doors were added to separate the art space from the living area.
In the master bedroom, an expansive walk-in closet was added. New flooring, paint, baseboards and chandelier make this the perfect area for relaxing.
To complete the en-suite remodel, everything was completely torn out. A combination tub/shower with custom mosaic wall niche and subway tile was installed. A new vanity with quartzite countertops finishes off this room.
The homeowner is pleased with the new layout and functionality of her home. The result of this remodel is a bright, welcoming condo that is both well-designed and beautiful. "
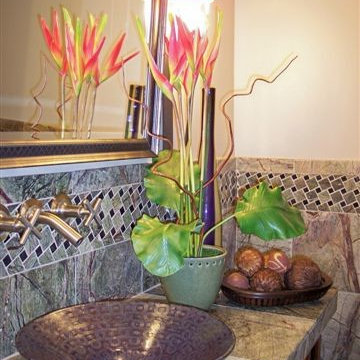
Guest bath vanity re-purposed from a Craftsman style dresser. Lovely rainforest granite tile and border. Vessel sink and wall mount faucet by Kohler.
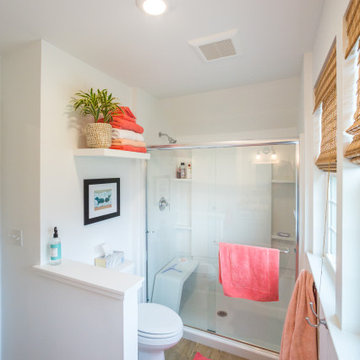
Custom bathroom with natural lighting.
Стильный дизайн: ванная комната среднего размера в стиле кантри с фасадами с утопленной филенкой, коричневыми фасадами, душевой кабиной, столешницей из ламината, душем без бортиков, унитазом-моноблоком, белой плиткой, стеклянной плиткой, белыми стенами, пробковым полом, накладной раковиной, коричневым полом, душем с раздвижными дверями и разноцветной столешницей - последний тренд
Стильный дизайн: ванная комната среднего размера в стиле кантри с фасадами с утопленной филенкой, коричневыми фасадами, душевой кабиной, столешницей из ламината, душем без бортиков, унитазом-моноблоком, белой плиткой, стеклянной плиткой, белыми стенами, пробковым полом, накладной раковиной, коричневым полом, душем с раздвижными дверями и разноцветной столешницей - последний тренд
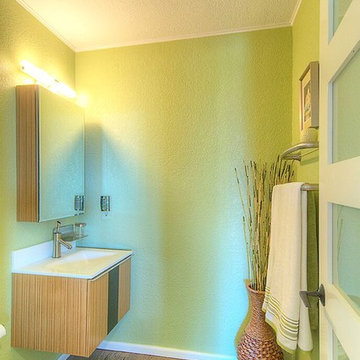
The powder room also got an update, since we had to move the entry door to make room for the master bath expansion.
Идея дизайна: маленький туалет в современном стиле с плоскими фасадами, коричневыми фасадами, зелеными стенами, пробковым полом и монолитной раковиной для на участке и в саду
Идея дизайна: маленький туалет в современном стиле с плоскими фасадами, коричневыми фасадами, зелеными стенами, пробковым полом и монолитной раковиной для на участке и в саду
На фото: маленькая ванная комната в современном стиле с плоскими фасадами, коричневыми фасадами, бежевой плиткой, белыми стенами, пробковым полом, душевой кабиной, настольной раковиной и столешницей из ламината для на участке и в саду с
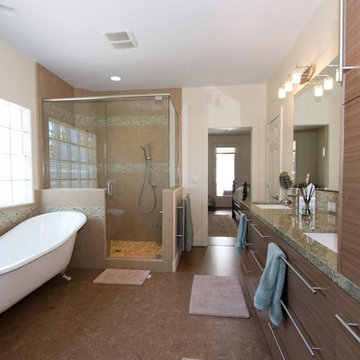
The spacious master bath has a generous vanity with lots of beautiful green counter space and surrounded by European style flat front cabinets. Lots of natural light spills in from the wall of blocks. Photographed by Eric Hoff
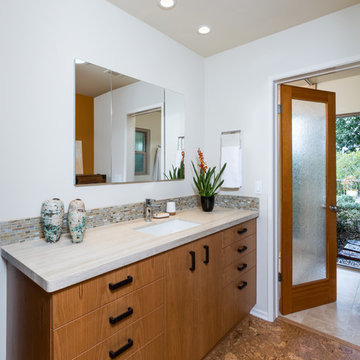
This bathroom was integrated beautifully by using the same waterfall stone tile backsplash as the design strip in the walk-in shower. Travertine tiles were used on the floor in the wet areas and natural cork which blended nicely with the matched grain vanity. The look and feel is style combined with Zen.
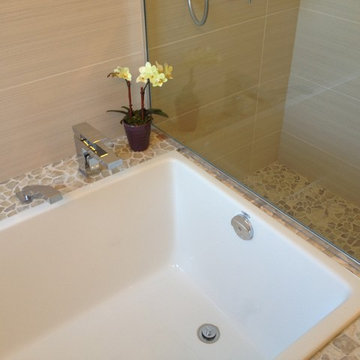
Pebble tile shower floor and tub deck.
На фото: ванная комната среднего размера в стиле неоклассика (современная классика) с коричневыми фасадами, накладной ванной, унитазом-моноблоком, разноцветной плиткой, керамогранитной плиткой, пробковым полом, врезной раковиной, столешницей из кварцита, бежевым полом и душем с распашными дверями
На фото: ванная комната среднего размера в стиле неоклассика (современная классика) с коричневыми фасадами, накладной ванной, унитазом-моноблоком, разноцветной плиткой, керамогранитной плиткой, пробковым полом, врезной раковиной, столешницей из кварцита, бежевым полом и душем с распашными дверями
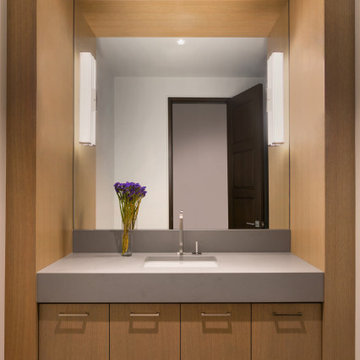
На фото: туалет в стиле ретро с плоскими фасадами, коричневыми фасадами, коричневыми стенами, пробковым полом, монолитной раковиной, столешницей из искусственного камня, бежевым полом, серой столешницей, подвесной тумбой, деревянным потолком и деревянными стенами
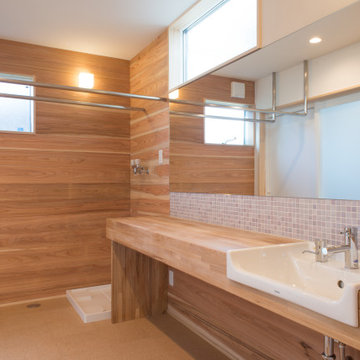
Стильный дизайн: большой туалет в стиле модернизм с коричневыми фасадами, керамогранитной плиткой, белыми стенами, пробковым полом, настольной раковиной, столешницей из дерева, коричневым полом, коричневой столешницей, встроенной тумбой, потолком с обоями и деревянными стенами - последний тренд
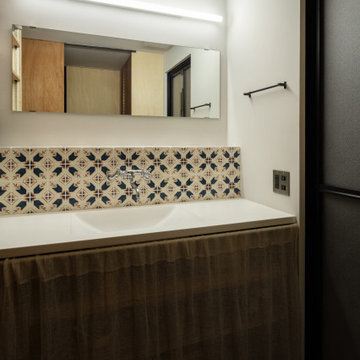
洗面室にもお施主様が調達したタイルをレイアウト。水栓はレトロな2ハンドル。(撮影:笹倉洋平)
Пример оригинального дизайна: маленький туалет с открытыми фасадами, коричневыми фасадами, разноцветной плиткой, керамогранитной плиткой, белыми стенами, пробковым полом, врезной раковиной, столешницей из искусственного камня, коричневым полом, белой столешницей, встроенной тумбой, потолком из вагонки и стенами из вагонки для на участке и в саду
Пример оригинального дизайна: маленький туалет с открытыми фасадами, коричневыми фасадами, разноцветной плиткой, керамогранитной плиткой, белыми стенами, пробковым полом, врезной раковиной, столешницей из искусственного камня, коричневым полом, белой столешницей, встроенной тумбой, потолком из вагонки и стенами из вагонки для на участке и в саду
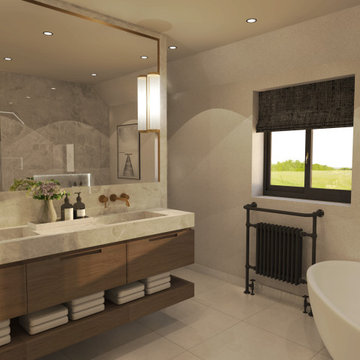
На фото: ванная комната: освещение в современном стиле с коричневыми фасадами, отдельно стоящей ванной, пробковым полом, накладной раковиной, бежевым полом, тумбой под две раковины и сводчатым потолком
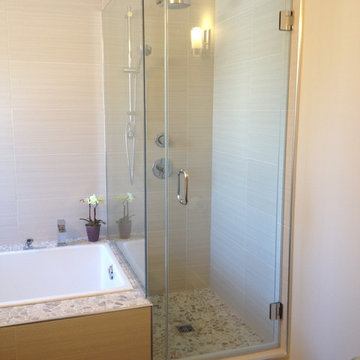
Pebble tile shower floor and tub deck.
На фото: ванная комната среднего размера в стиле неоклассика (современная классика) с коричневыми фасадами, накладной ванной, унитазом-моноблоком, разноцветной плиткой, керамогранитной плиткой, пробковым полом, врезной раковиной, столешницей из кварцита, бежевым полом и душем с распашными дверями с
На фото: ванная комната среднего размера в стиле неоклассика (современная классика) с коричневыми фасадами, накладной ванной, унитазом-моноблоком, разноцветной плиткой, керамогранитной плиткой, пробковым полом, врезной раковиной, столешницей из кварцита, бежевым полом и душем с распашными дверями с
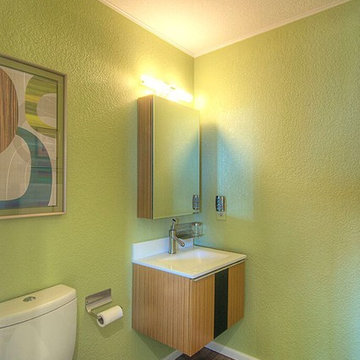
The powder room also got an update, since we had to move the entry door to make room for the master bath expansion.
На фото: маленький туалет в современном стиле с плоскими фасадами, коричневыми фасадами, зелеными стенами, пробковым полом и монолитной раковиной для на участке и в саду с
На фото: маленький туалет в современном стиле с плоскими фасадами, коричневыми фасадами, зелеными стенами, пробковым полом и монолитной раковиной для на участке и в саду с
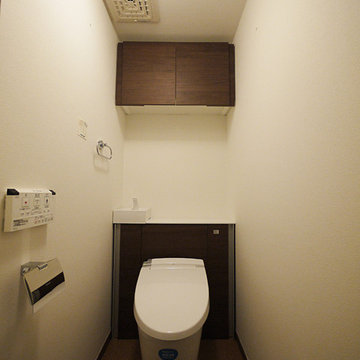
省エネ性能にも優れた節水型トイレを新たに設置しました。
Источник вдохновения для домашнего уюта: туалет в классическом стиле с коричневыми фасадами, белыми стенами, пробковым полом и коричневым полом
Источник вдохновения для домашнего уюта: туалет в классическом стиле с коричневыми фасадами, белыми стенами, пробковым полом и коричневым полом
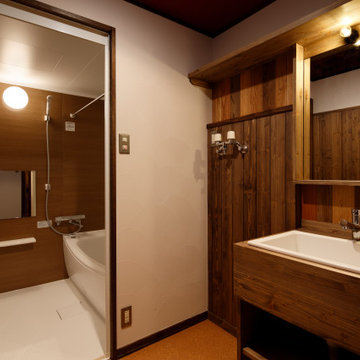
水回りの壁は無垢材張りとした事で質感とメンテナンス性を、ユニットバスは既存の0.75坪から1坪タイプへ拡大した事で快適性を向上させました。
Источник вдохновения для домашнего уюта: туалет среднего размера с открытыми фасадами, коричневыми фасадами, белыми стенами, пробковым полом, столешницей из дерева, коричневым полом, белой столешницей, встроенной тумбой и потолком с обоями
Источник вдохновения для домашнего уюта: туалет среднего размера с открытыми фасадами, коричневыми фасадами, белыми стенами, пробковым полом, столешницей из дерева, коричневым полом, белой столешницей, встроенной тумбой и потолком с обоями
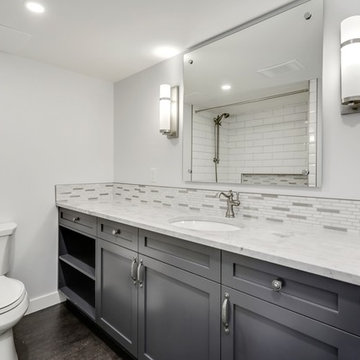
"The owner of this 700 square foot condo sought to completely remodel her home to better suit her needs. After completion, she now enjoys an updated kitchen including prep counter, art room, a bright sunny living room and full washroom remodel.
In the main entryway a recessed niche with coat hooks, bench and shoe storage welcomes you into this condo.
As an avid cook, this homeowner sought more functionality and counterspace with her kitchen makeover. All new Kitchenaid appliances were added. Quartzite countertops add a fresh look, while custom cabinetry adds sufficient storage. A marble mosaic backsplash and two-toned cabinetry add a classic feel to this kitchen.
In the main living area, new sliding doors onto the balcony, along with cork flooring and Benjamin Moore’s Silver Lining paint open the previously dark area. A new wall was added to give the homeowner a full pantry and art space. Custom barn doors were added to separate the art space from the living area.
In the master bedroom, an expansive walk-in closet was added. New flooring, paint, baseboards and chandelier make this the perfect area for relaxing.
To complete the en-suite remodel, everything was completely torn out. A combination tub/shower with custom mosaic wall niche and subway tile was installed. A new vanity with quartzite countertops finishes off this room.
The homeowner is pleased with the new layout and functionality of her home. The result of this remodel is a bright, welcoming condo that is both well-designed and beautiful. "
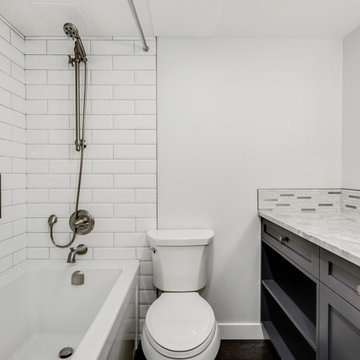
"The owner of this 700 square foot condo sought to completely remodel her home to better suit her needs. After completion, she now enjoys an updated kitchen including prep counter, art room, a bright sunny living room and full washroom remodel.
In the main entryway a recessed niche with coat hooks, bench and shoe storage welcomes you into this condo.
As an avid cook, this homeowner sought more functionality and counterspace with her kitchen makeover. All new Kitchenaid appliances were added. Quartzite countertops add a fresh look, while custom cabinetry adds sufficient storage. A marble mosaic backsplash and two-toned cabinetry add a classic feel to this kitchen.
In the main living area, new sliding doors onto the balcony, along with cork flooring and Benjamin Moore’s Silver Lining paint open the previously dark area. A new wall was added to give the homeowner a full pantry and art space. Custom barn doors were added to separate the art space from the living area.
In the master bedroom, an expansive walk-in closet was added. New flooring, paint, baseboards and chandelier make this the perfect area for relaxing.
To complete the en-suite remodel, everything was completely torn out. A combination tub/shower with custom mosaic wall niche and subway tile was installed. A new vanity with quartzite countertops finishes off this room.
The homeowner is pleased with the new layout and functionality of her home. The result of this remodel is a bright, welcoming condo that is both well-designed and beautiful. "
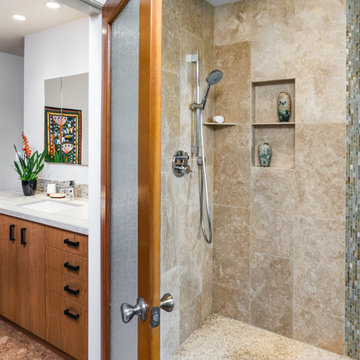
This bathroom was integrated beautifully by using the same waterfall stone tile backsplash as the design strip in the walk-in shower. Travertine tiles were used on the floor in the wet areas and natural cork which blended nicely with the matched grain vanity. The look and feel is style combined with Zen.
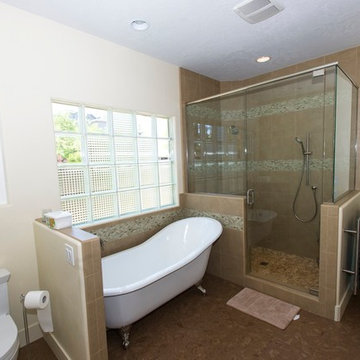
The master bathroom has a large walk in shower, reclining claw foot tub and a dual flush Toto toilet. Hard to say which is the coolest. Photographed by Eric Hoff.
Санузел с коричневыми фасадами и пробковым полом – фото дизайна интерьера
1

