Санузел с потолком с обоями и панелями на стенах – фото дизайна интерьера
Сортировать:
Бюджет
Сортировать:Популярное за сегодня
1 - 20 из 70 фото

This small 3/4 bath was added in the space of a large entry way of this ranch house, with the bath door immediately off the master bedroom. At only 39sf, the 3'x8' space houses the toilet and sink on opposite walls, with a 3'x4' alcove shower adjacent to the sink. The key to making a small space feel large is avoiding clutter, and increasing the feeling of height - so a floating vanity cabinet was selected, with a built-in medicine cabinet above. A wall-mounted storage cabinet was added over the toilet, with hooks for towels. The shower curtain at the shower is changed with the whims and design style of the homeowner, and allows for easy cleaning with a simple toss in the washing machine.

Upon walking into this powder bathroom, you are met with a delicate patterned wallpaper installed above blue bead board wainscoting. The angled walls and ceiling covered in the same wallpaper making the space feel larger. The reclaimed brick flooring balances out the small print wallpaper. A wall-mounted white porcelain sink is paired with a brushed brass bridge faucet, complete with hot and cold symbols on the handles. To finish the space out we installed an antique mirror with an attached basket that acts as storage in this quaint powder bathroom.
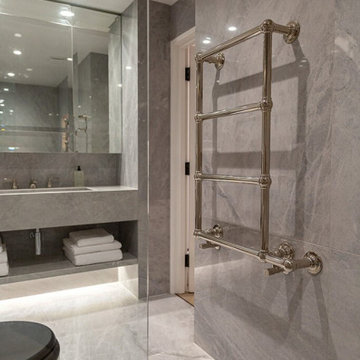
This modern and elegantly designed bathroom exudes a high-end aesthetic reminiscent of a luxurious hotel. The sophisticated ambiance is achieved through the use of grey wall tiles and flooring, creating a contemporary and upscale atmosphere. The meticulous attention to detail and the chic design elements make this bathroom a stunning and refined space.

Идея дизайна: туалет в викторианском стиле с фасадами с утопленной филенкой, белыми фасадами, унитазом-моноблоком, синими стенами, мраморным полом, накладной раковиной, мраморной столешницей, серым полом, серой столешницей, напольной тумбой, потолком с обоями и панелями на стенах

Complete powder room remodel
Пример оригинального дизайна: маленький туалет с белыми фасадами, унитазом-моноблоком, черными стенами, светлым паркетным полом, монолитной раковиной, напольной тумбой, потолком с обоями и панелями на стенах для на участке и в саду
Пример оригинального дизайна: маленький туалет с белыми фасадами, унитазом-моноблоком, черными стенами, светлым паркетным полом, монолитной раковиной, напольной тумбой, потолком с обоями и панелями на стенах для на участке и в саду

Revival-style Powder under staircase
Свежая идея для дизайна: маленький туалет в классическом стиле с фасадами островного типа, фасадами цвета дерева среднего тона, раздельным унитазом, фиолетовыми стенами, паркетным полом среднего тона, накладной раковиной, столешницей из дерева, коричневым полом, коричневой столешницей, встроенной тумбой, потолком с обоями и панелями на стенах для на участке и в саду - отличное фото интерьера
Свежая идея для дизайна: маленький туалет в классическом стиле с фасадами островного типа, фасадами цвета дерева среднего тона, раздельным унитазом, фиолетовыми стенами, паркетным полом среднего тона, накладной раковиной, столешницей из дерева, коричневым полом, коричневой столешницей, встроенной тумбой, потолком с обоями и панелями на стенах для на участке и в саду - отличное фото интерьера

Стильный дизайн: маленький туалет в стиле неоклассика (современная классика) с фасадами в стиле шейкер, белыми фасадами, врезной раковиной, столешницей из искусственного кварца, белой столешницей, встроенной тумбой, потолком с обоями и панелями на стенах для на участке и в саду - последний тренд

Wet Rooms Perth, Perth Wet Room Renovations, Mount Claremont Bathroom Renovations, Marble Fish Scale Feature Wall, Arch Mirrors, Wall Hung Hamptons Vanity
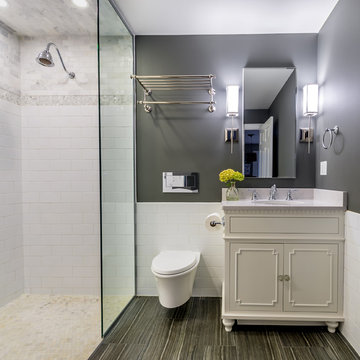
These clients needed a first-floor shower for their medically-compromised children, so extended the existing powder room into the adjacent mudroom to gain space for the shower. The 3/4 bath is fully accessible, and easy to clean - with a roll-in shower, wall-mounted toilet, and fully tiled floor, chair-rail and shower. The gray wall paint above the white subway tile is both contemporary and calming. Multiple shower heads and wands in the 3'x6' shower provided ample access for assisting their children in the shower. The white furniture-style vanity can be seen from the kitchen area, and ties in with the design style of the rest of the home. The bath is both beautiful and functional. We were honored and blessed to work on this project for our dear friends.
Please see NoahsHope.com for additional information about this wonderful family.
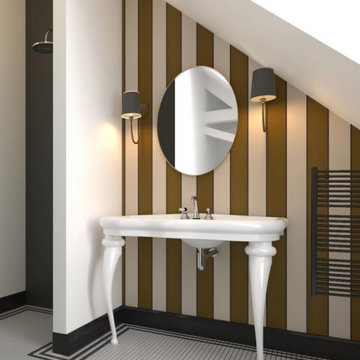
На фото: ванная комната среднего размера в классическом стиле с накладной ванной, душем в нише, желтыми стенами, душевой кабиной, раковиной с пьедесталом, белой столешницей, тумбой под две раковины, потолком с обоями и панелями на стенах с
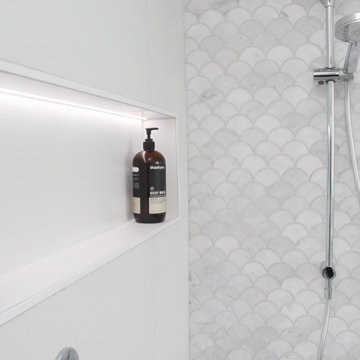
Wet Rooms Perth, Perth Wet Room Renovations, Mount Claremont Bathroom Renovations, Marble Fish Scale Feature Wall, Arch Mirrors, Wall Hung Hamptons Vanity

Built in the iconic neighborhood of Mount Curve, just blocks from the lakes, Walker Art Museum, and restaurants, this is city living at its best. Myrtle House is a design-build collaboration with Hage Homes and Regarding Design with expertise in Southern-inspired architecture and gracious interiors. With a charming Tudor exterior and modern interior layout, this house is perfect for all ages.
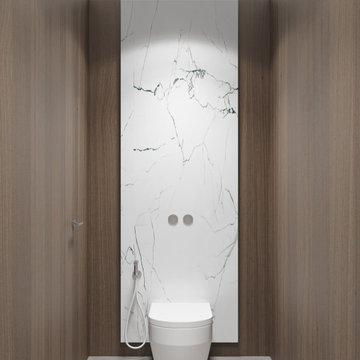
Стильный дизайн: туалет среднего размера: освещение в современном стиле с плоскими фасадами, фасадами цвета дерева среднего тона, инсталляцией, белой плиткой, керамогранитной плиткой, коричневыми стенами, бетонным полом, накладной раковиной, столешницей из нержавеющей стали, серым полом, серой столешницей, напольной тумбой, потолком с обоями и панелями на стенах - последний тренд
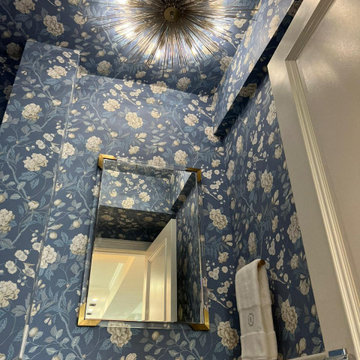
Свежая идея для дизайна: туалет в викторианском стиле с фасадами с утопленной филенкой, белыми фасадами, унитазом-моноблоком, синими стенами, мраморным полом, накладной раковиной, мраморной столешницей, серым полом, серой столешницей, напольной тумбой, потолком с обоями и панелями на стенах - отличное фото интерьера
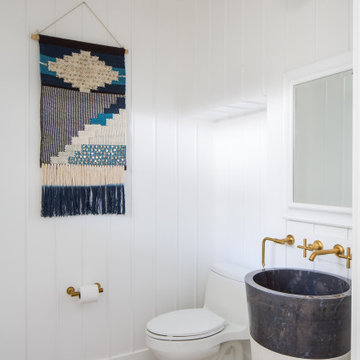
Свежая идея для дизайна: туалет в морском стиле с светлым паркетным полом, раковиной с пьедесталом, мраморной столешницей, напольной тумбой, потолком с обоями и панелями на стенах - отличное фото интерьера
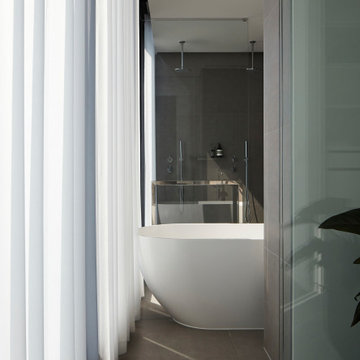
Beautiful views from high rise building in heart of melbourne
Стильный дизайн: большая главная ванная комната, совмещенная с туалетом в стиле модернизм с стеклянными фасадами, черными фасадами, отдельно стоящей ванной, открытым душем, коричневой плиткой, керамической плиткой, черными стенами, полом из керамической плитки, подвесной раковиной, мраморной столешницей, серым полом, открытым душем, черной столешницей, тумбой под одну раковину, напольной тумбой, потолком с обоями и панелями на стенах - последний тренд
Стильный дизайн: большая главная ванная комната, совмещенная с туалетом в стиле модернизм с стеклянными фасадами, черными фасадами, отдельно стоящей ванной, открытым душем, коричневой плиткой, керамической плиткой, черными стенами, полом из керамической плитки, подвесной раковиной, мраморной столешницей, серым полом, открытым душем, черной столешницей, тумбой под одну раковину, напольной тумбой, потолком с обоями и панелями на стенах - последний тренд
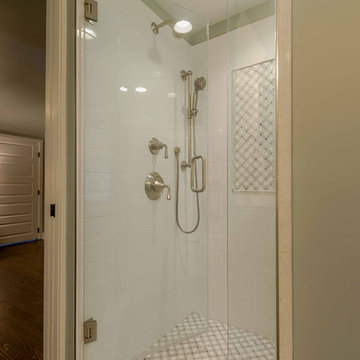
This adorable Cape Cod house needed upgrading of its existing shared hall bath, and the addition of a new master bath. Removing a wall in the bath revealed gorgeous brick, to be left exposed. The existing master bedroom had a small reading nook that was perfect for the addition of a new bath - just barely large enough for a large shower, toilet, and double-sink vanities. The clean lines, white shaker cabinets, white subway tile, and finished details make these 2 baths the star of this quaint home.
Photography by Kmiecik Imagery.
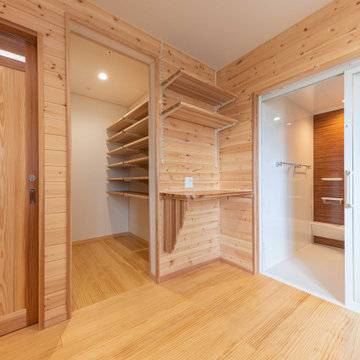
6畳もある広い脱衣所です。
壁は一面板張りとし、脱衣所兼休憩スペースとなりました。
大家族分の洗濯をまかなうため、大きタイプのガス乾燥機
を設置し、カウンターにはテレビを置けるように造作。テレビは造作ベンチからも、子供たちが浴室からも見れるように設計しています。
天井には物干しを取り付けられるようにして、大量の洗濯物をそのばで干せるように工夫。
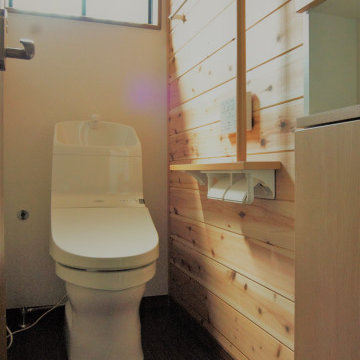
システムバス1坪タイプを入れるために、一般的な半坪サイズのトイレに縮小した空間。トイレ手洗いをやめて、手洗い付きタンク式トイレに入れ替え。ポイントは右壁面の三河杉羽目板貼りです。
Источник вдохновения для домашнего уюта: туалет среднего размера в восточном стиле с унитазом-моноблоком, бежевыми стенами, полом из винила, черным полом, потолком с обоями и панелями на стенах
Источник вдохновения для домашнего уюта: туалет среднего размера в восточном стиле с унитазом-моноблоком, бежевыми стенами, полом из винила, черным полом, потолком с обоями и панелями на стенах
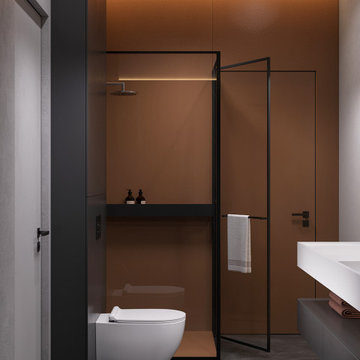
На фото: туалет среднего размера: освещение в современном стиле с плоскими фасадами, черными фасадами, инсталляцией, черной плиткой, керамогранитной плиткой, черными стенами, полом из керамогранита, раковиной с несколькими смесителями, столешницей из искусственного кварца, черным полом, белой столешницей, подвесной тумбой, потолком с обоями и панелями на стенах с
Санузел с потолком с обоями и панелями на стенах – фото дизайна интерьера
1

