Санузел с черной столешницей и потолком с обоями – фото дизайна интерьера
Сортировать:
Бюджет
Сортировать:Популярное за сегодня
1 - 20 из 104 фото

広々とした洗面スペース。ホテルライクなオリジナル洗面台。
Пример оригинального дизайна: туалет с фасадами островного типа, белой плиткой, паркетным полом среднего тона, серым полом, черной столешницей, встроенной тумбой, потолком с обоями и обоями на стенах
Пример оригинального дизайна: туалет с фасадами островного типа, белой плиткой, паркетным полом среднего тона, серым полом, черной столешницей, встроенной тумбой, потолком с обоями и обоями на стенах

Slab vanity with custom brass integrated into the design.
На фото: туалет среднего размера в современном стиле с черными фасадами, черными стенами, светлым паркетным полом, настольной раковиной, мраморной столешницей, бежевым полом, черной столешницей, напольной тумбой, потолком с обоями и обоями на стенах с
На фото: туалет среднего размера в современном стиле с черными фасадами, черными стенами, светлым паркетным полом, настольной раковиной, мраморной столешницей, бежевым полом, черной столешницей, напольной тумбой, потолком с обоями и обоями на стенах с

This project began with an entire penthouse floor of open raw space which the clients had the opportunity to section off the piece that suited them the best for their needs and desires. As the design firm on the space, LK Design was intricately involved in determining the borders of the space and the way the floor plan would be laid out. Taking advantage of the southwest corner of the floor, we were able to incorporate three large balconies, tremendous views, excellent light and a layout that was open and spacious. There is a large master suite with two large dressing rooms/closets, two additional bedrooms, one and a half additional bathrooms, an office space, hearth room and media room, as well as the large kitchen with oversized island, butler's pantry and large open living room. The clients are not traditional in their taste at all, but going completely modern with simple finishes and furnishings was not their style either. What was produced is a very contemporary space with a lot of visual excitement. Every room has its own distinct aura and yet the whole space flows seamlessly. From the arched cloud structure that floats over the dining room table to the cathedral type ceiling box over the kitchen island to the barrel ceiling in the master bedroom, LK Design created many features that are unique and help define each space. At the same time, the open living space is tied together with stone columns and built-in cabinetry which are repeated throughout that space. Comfort, luxury and beauty were the key factors in selecting furnishings for the clients. The goal was to provide furniture that complimented the space without fighting it.
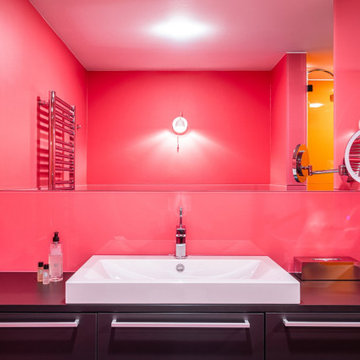
NO 45 UNTITLED PINK - Leuchtender Fuchsia-Ton mit minimalem Blauanteil. Einem Kunstwerk einen Titel zu geben, der gleichzeitig seine Abwesenheit behauptet, stellt den klassischen Kunstbegriff bewusst in Frage. Seit den 60ern ist „Untitled“ der häufigste Titel zeitgenössischer Kunst.
Credits Laurichhof

This Arts and Crafts century home in the heart of Toronto needed brightening and a few structural changes. The client wanted a powder room on the main floor where none existed, a larger coat closet, to increase the opening from her kitchen into her dining room and to completely renovate her kitchen. Along with several other updates, this house came together in such an amazing way. The home is bright and happy, the kitchen is functional with a build-in dinette, and a long island. The renovated dining area is home to stunning built-in cabinetry to showcase the client's pretty collectibles, the light fixtures are works of art and the powder room in a jewel in the center of the home. The unique finishes, including the powder room wallpaper, the antique crystal door knobs, a picket backsplash and unique colours come together with respect to the home's original architecture and style, and an updated look that works for today's modern homeowner. Custom chairs, velvet barstools and freshly painted spaces bring additional moments of well thought out design elements. Mostly, we love that the kitchen, although it appears white, is really a very light gray green called Titanium, looking soft and warm in this new and updated space.

Stunning black and gold powder room
Tony Soluri Photography
На фото: туалет среднего размера: освещение в современном стиле с плоскими фасадами, черными фасадами, раздельным унитазом, черными стенами, полом из керамогранита, врезной раковиной, столешницей из кварцита, черным полом, черной столешницей, встроенной тумбой, потолком с обоями и обоями на стенах
На фото: туалет среднего размера: освещение в современном стиле с плоскими фасадами, черными фасадами, раздельным унитазом, черными стенами, полом из керамогранита, врезной раковиной, столешницей из кварцита, черным полом, черной столешницей, встроенной тумбой, потолком с обоями и обоями на стенах

Il bagno è il luogo del relax e fonte di benessere.
Свежая идея для дизайна: большая, узкая и длинная ванная комната в современном стиле с стеклянными фасадами, серыми фасадами, угловым душем, раздельным унитазом, белыми стенами, бетонным полом, душевой кабиной, раковиной с пьедесталом, мраморной столешницей, серым полом, открытым душем, черной столешницей, тумбой под две раковины, потолком с обоями и обоями на стенах - отличное фото интерьера
Свежая идея для дизайна: большая, узкая и длинная ванная комната в современном стиле с стеклянными фасадами, серыми фасадами, угловым душем, раздельным унитазом, белыми стенами, бетонным полом, душевой кабиной, раковиной с пьедесталом, мраморной столешницей, серым полом, открытым душем, черной столешницей, тумбой под две раковины, потолком с обоями и обоями на стенах - отличное фото интерьера

The wallpaper extending onto the ceiling makes a bold and whimsical statement, mirroring the family's joyful spirit. The vibrant hues in the leaves harmoniously connect with the yellow feature wall in the bathroom and the blue feature wall in the en-suite.
Additionally, we crafted a discreet ledge to conceal the in-wall toilet cistern, cleverly providing a charming space for displaying candles and other decorative accents, further enhancing the room's enchanting ambiance.

Hall bathroom for daughter. Photography by Kmiecik Photography.
На фото: детская ванная комната среднего размера в стиле фьюжн с врезной раковиной, фасадами с выступающей филенкой, белыми фасадами, столешницей из гранита, накладной ванной, раздельным унитазом, черной плиткой, керамической плиткой, розовыми стенами, полом из керамической плитки, душем в нише, разноцветным полом, открытым душем, черной столешницей, тумбой под одну раковину, напольной тумбой, потолком с обоями и панелями на части стены с
На фото: детская ванная комната среднего размера в стиле фьюжн с врезной раковиной, фасадами с выступающей филенкой, белыми фасадами, столешницей из гранита, накладной ванной, раздельным унитазом, черной плиткой, керамической плиткой, розовыми стенами, полом из керамической плитки, душем в нише, разноцветным полом, открытым душем, черной столешницей, тумбой под одну раковину, напольной тумбой, потолком с обоями и панелями на части стены с
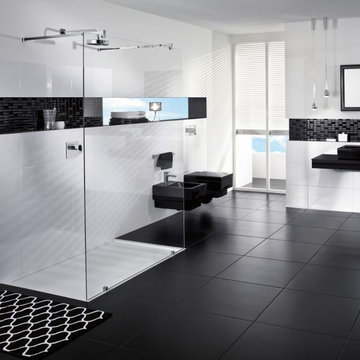
Идея дизайна: большая ванная комната в стиле модернизм с душем без бортиков, черной плиткой, каменной плиткой, желтыми стенами, полом из керамогранита, черным полом, открытым душем, потолком с обоями, обоями на стенах, черными фасадами, инсталляцией, стеклянной столешницей, черной столешницей, тумбой под одну раковину и подвесной тумбой
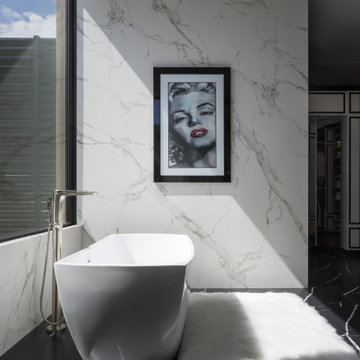
Pinnacle Architectural Studio - Contemporary Custom Architecture - Master Bathroom Tub and Vanity - Indigo at The Ridges - Las Vegas
Стильный дизайн: большая главная ванная комната в современном стиле с плоскими фасадами, белыми фасадами, отдельно стоящей ванной, двойным душем, инсталляцией, белой плиткой, мраморной плиткой, белыми стенами, полом из керамогранита, врезной раковиной, столешницей из гранита, серым полом, душем с распашными дверями, черной столешницей, сиденьем для душа, тумбой под две раковины, встроенной тумбой и потолком с обоями - последний тренд
Стильный дизайн: большая главная ванная комната в современном стиле с плоскими фасадами, белыми фасадами, отдельно стоящей ванной, двойным душем, инсталляцией, белой плиткой, мраморной плиткой, белыми стенами, полом из керамогранита, врезной раковиной, столешницей из гранита, серым полом, душем с распашными дверями, черной столешницей, сиденьем для душа, тумбой под две раковины, встроенной тумбой и потолком с обоями - последний тренд

Powder Bath, Sink, Faucet, Wallpaper, accessories, floral, vanity, modern, contemporary, lighting, sconce, mirror, tile, backsplash, rug, countertop, quartz, black, pattern, texture
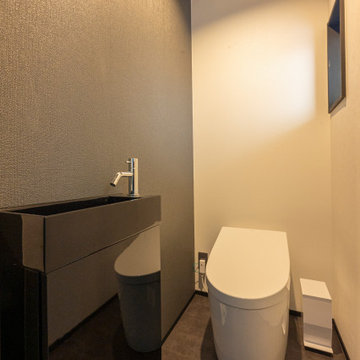
Стильный дизайн: туалет с черными фасадами, унитазом-моноблоком, врезной раковиной, серым полом, черной столешницей, акцентной стеной, подвесной тумбой и потолком с обоями - последний тренд
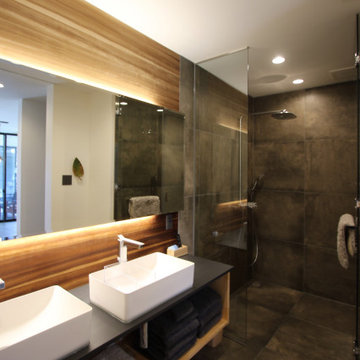
На фото: туалет: освещение в стиле ретро с открытыми фасадами, черными фасадами, серой плиткой, керамической плиткой, разноцветными стенами, полом из керамической плитки, накладной раковиной, столешницей из ламината, серым полом, черной столешницей, подвесной тумбой, потолком с обоями и стенами из вагонки с
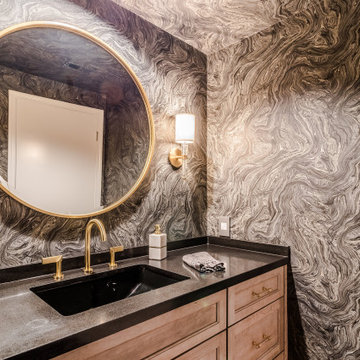
Стильный дизайн: маленький туалет в стиле неоклассика (современная классика) с фасадами с утопленной филенкой, светлыми деревянными фасадами, раздельным унитазом, разноцветными стенами, полом из керамогранита, врезной раковиной, столешницей из искусственного кварца, разноцветным полом, черной столешницей, встроенной тумбой, потолком с обоями и обоями на стенах для на участке и в саду - последний тренд
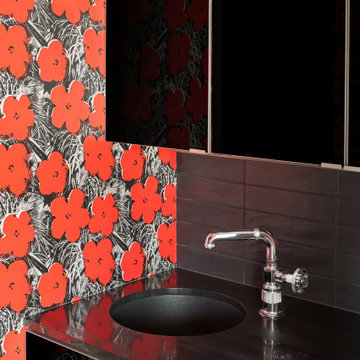
На фото: маленькая ванная комната в стиле модернизм с плоскими фасадами, черными фасадами, красными стенами, душевой кабиной, накладной раковиной, черной столешницей, тумбой под одну раковину, встроенной тумбой, потолком с обоями и обоями на стенах для на участке и в саду с
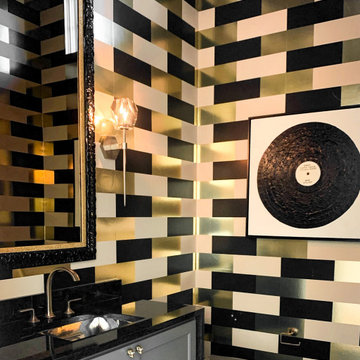
Идея дизайна: туалет среднего размера в стиле ретро с фасадами в стиле шейкер, серыми фасадами, раздельным унитазом, светлым паркетным полом, врезной раковиной, столешницей из гранита, черной столешницей, потолком с обоями и обоями на стенах

大宮の氷川神社参道からほど近い場所に建つ企業の本社ビルです。
1階が駐車場・エントランス・エレベーターホール、2階がテナントオフィス、そして3階が自社オフィスで構成されています。
1階駐車場はピロティー状になっており、2階3階のオフィス部分は黒く光沢をもった四角い箱が空中に浮いているようなイメージとなっています。
3階自社オフィスの執務空間は天井の高い木板貼りの天井となっており、屋外テラスと一体となっています。
明るく開放的で、働きやすい空間となっており、また特徴的な外観は街並みにインパクトを与えます。

The en Suite Bath includes a large tub as well as Prairie-style cabinetry and custom tile-work.
The homeowner had previously updated their mid-century home to match their Prairie-style preferences - completing the Kitchen, Living and DIning Rooms. This project included a complete redesign of the Bedroom wing, including Master Bedroom Suite, guest Bedrooms, and 3 Baths; as well as the Office/Den and Dining Room, all to meld the mid-century exterior with expansive windows and a new Prairie-influenced interior. Large windows (existing and new to match ) let in ample daylight and views to their expansive gardens.
Photography by homeowner.
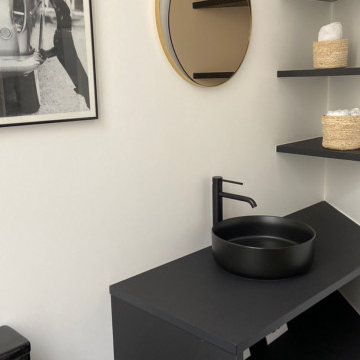
Ces toilettes un peu particulières regroupe à la fois les WC avec leur joli lave mains mais également la buanderie dissimulée derrière de très beaux rideaux
Санузел с черной столешницей и потолком с обоями – фото дизайна интерьера
1

