Санузел с светлыми деревянными фасадами и полом из винила – фото дизайна интерьера
Сортировать:
Бюджет
Сортировать:Популярное за сегодня
1 - 20 из 630 фото

This bathroom was so much fun! The homeowner wanted a farmhouse look and we gave it to her! She wanted to keep her existing maple vanity cabinet, but we updated the top with Super White Marble. We tiled the shower walls with 2 different tiles, a large grey tile and then a traditional white subway, adding a little metal detail between the 2. The flooring is a wood plank luxury vinyl tile and that completes the look. We just love how this one turned out!

Источник вдохновения для домашнего уюта: ванная комната среднего размера в стиле неоклассика (современная классика) с фасадами с утопленной филенкой, светлыми деревянными фасадами, душем в нише, унитазом-моноблоком, серой плиткой, мраморной плиткой, белыми стенами, полом из винила, врезной раковиной, столешницей из известняка, серым полом, душем с распашными дверями, бежевой столешницей, тумбой под одну раковину и подвесной тумбой
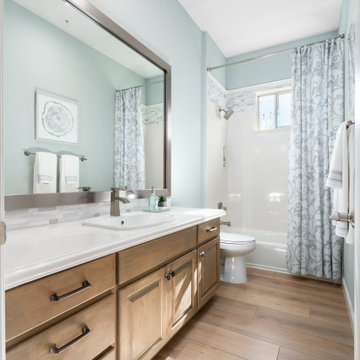
Inspired by sandy shorelines on the California coast, this beachy blonde vinyl floor brings just the right amount of variation to each room. With the Modin Collection, we have raised the bar on luxury vinyl plank. The result is a new standard in resilient flooring. Modin offers true embossed in register texture, a low sheen level, a rigid SPC core, an industry-leading wear layer, and so much more.
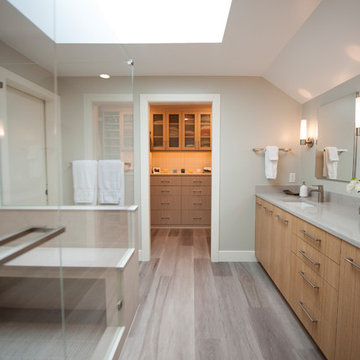
Nicki Wright
На фото: главная ванная комната среднего размера в скандинавском стиле с плоскими фасадами, светлыми деревянными фасадами, угловым душем, унитазом-моноблоком, бежевой плиткой, керамической плиткой, серыми стенами, полом из винила, столешницей из искусственного кварца, серым полом, душем с распашными дверями и серой столешницей
На фото: главная ванная комната среднего размера в скандинавском стиле с плоскими фасадами, светлыми деревянными фасадами, угловым душем, унитазом-моноблоком, бежевой плиткой, керамической плиткой, серыми стенами, полом из винила, столешницей из искусственного кварца, серым полом, душем с распашными дверями и серой столешницей

This large laundry and mudroom with attached powder room is spacious with plenty of room. The benches, cubbies and cabinets help keep everything organized and out of site.

Primary bathroom renovation. Navy, gray, and black are balanced by crisp whites and light wood tones. Eclectic mix of geometric shapes and organic patterns. Featuring 3D porcelain tile from Italy, hand-carved geometric tribal pattern in vanity's cabinet doors, hand-finished industrial-style navy/charcoal 24x24" wall tiles, and oversized 24x48" porcelain HD printed marble patterned wall tiles. Flooring in waterproof LVP, continued from bedroom into bathroom and closet. Brushed gold faucets and shower fixtures. Authentic, hand-pierced Moroccan globe light over tub for beautiful shadows for relaxing and romantic soaks in the tub. Vanity pendant lights with handmade glass, hand-finished gold and silver tones layers organic design over geometric tile backdrop. Open, glass panel all-tile shower with 48x48" window (glass frosted after photos were taken). Shower pan tile pattern matches 3D tile pattern. Arched medicine cabinet from West Elm. Separate toilet room with sound dampening built-in wall treatment for enhanced privacy. Frosted glass doors throughout. Vent fan with integrated heat option. Tall storage cabinet for additional space to store body care products and other bathroom essentials. Original bathroom plumbed for two sinks, but current homeowner has only one user for this bathroom, so we capped one side, which can easily be reopened in future if homeowner wants to return to a double-sink setup.
Expanded closet size and completely redesigned closet built-in storage. Please see separate album of closet photos for more photos and details on this.
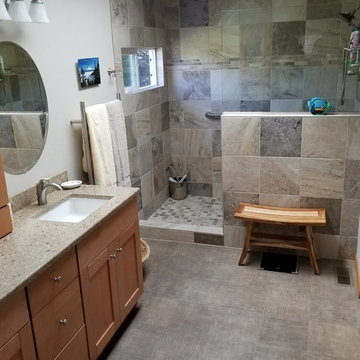
This photo demonstrates how much better modern sheet vinyl flooring looks than the linoleum of yester-year. Today's vinyl is thicker, softer, and more attractive than past incarnations, and still some of the most cost effective material available. Visit our showroom today to see the updated styles now available.
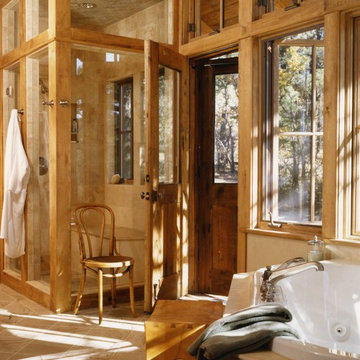
David O Marlow
На фото: большая главная ванная комната в стиле рустика с врезной раковиной, фасадами островного типа, светлыми деревянными фасадами, столешницей из известняка, накладной ванной, угловым душем, бежевой плиткой, каменной плиткой, бежевыми стенами, полом из винила, бежевым полом и душем с распашными дверями с
На фото: большая главная ванная комната в стиле рустика с врезной раковиной, фасадами островного типа, светлыми деревянными фасадами, столешницей из известняка, накладной ванной, угловым душем, бежевой плиткой, каменной плиткой, бежевыми стенами, полом из винила, бежевым полом и душем с распашными дверями с
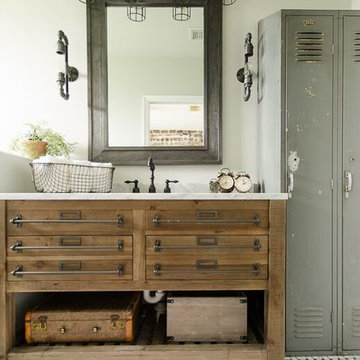
John Lennon
Пример оригинального дизайна: маленькая ванная комната в стиле лофт с открытыми фасадами, светлыми деревянными фасадами, серыми стенами, полом из винила и мраморной столешницей для на участке и в саду
Пример оригинального дизайна: маленькая ванная комната в стиле лофт с открытыми фасадами, светлыми деревянными фасадами, серыми стенами, полом из винила и мраморной столешницей для на участке и в саду

This bathroom does double duty as the laundry center of the home.
Идея дизайна: ванная комната среднего размера со стиральной машиной в современном стиле с плоскими фасадами, светлыми деревянными фасадами, открытым душем, раздельным унитазом, белыми стенами, полом из винила, душевой кабиной, накладной раковиной, столешницей из ламината, разноцветным полом, шторкой для ванной, серой столешницей, тумбой под одну раковину и встроенной тумбой
Идея дизайна: ванная комната среднего размера со стиральной машиной в современном стиле с плоскими фасадами, светлыми деревянными фасадами, открытым душем, раздельным унитазом, белыми стенами, полом из винила, душевой кабиной, накладной раковиной, столешницей из ламината, разноцветным полом, шторкой для ванной, серой столешницей, тумбой под одну раковину и встроенной тумбой
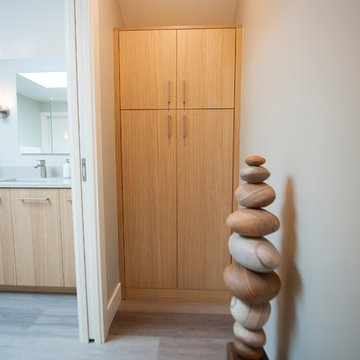
Nicki Wright
Пример оригинального дизайна: главная ванная комната среднего размера в скандинавском стиле с плоскими фасадами, светлыми деревянными фасадами, угловым душем, унитазом-моноблоком, бежевой плиткой, керамической плиткой, серыми стенами, полом из винила, столешницей из искусственного кварца, серым полом, душем с распашными дверями и серой столешницей
Пример оригинального дизайна: главная ванная комната среднего размера в скандинавском стиле с плоскими фасадами, светлыми деревянными фасадами, угловым душем, унитазом-моноблоком, бежевой плиткой, керамической плиткой, серыми стенами, полом из винила, столешницей из искусственного кварца, серым полом, душем с распашными дверями и серой столешницей
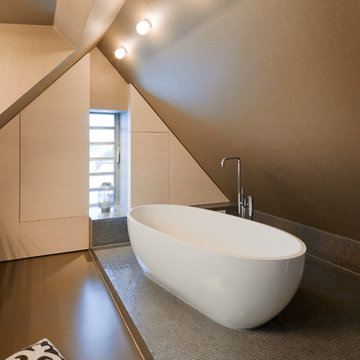
© Achim Venzke
Источник вдохновения для домашнего уюта: маленькая ванная комната в стиле модернизм с полом из винила, бежевым полом, плоскими фасадами, светлыми деревянными фасадами, отдельно стоящей ванной, раздельным унитазом, коричневой плиткой, плиткой мозаикой, раковиной с несколькими смесителями и столешницей из дерева для на участке и в саду
Источник вдохновения для домашнего уюта: маленькая ванная комната в стиле модернизм с полом из винила, бежевым полом, плоскими фасадами, светлыми деревянными фасадами, отдельно стоящей ванной, раздельным унитазом, коричневой плиткой, плиткой мозаикой, раковиной с несколькими смесителями и столешницей из дерева для на участке и в саду
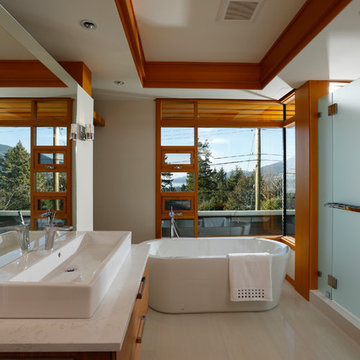
Ema Peters
На фото: большая главная ванная комната в современном стиле с плоскими фасадами, светлыми деревянными фасадами, отдельно стоящей ванной, душем в нише, раздельным унитазом, белыми стенами, полом из винила, настольной раковиной, мраморной столешницей, бежевым полом и душем с распашными дверями
На фото: большая главная ванная комната в современном стиле с плоскими фасадами, светлыми деревянными фасадами, отдельно стоящей ванной, душем в нише, раздельным унитазом, белыми стенами, полом из винила, настольной раковиной, мраморной столешницей, бежевым полом и душем с распашными дверями
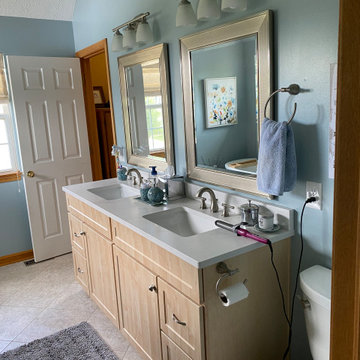
Homeowner came to us wanting to refresh her master bathroom. Prior to the remodel she had an enclosed fiberglass shower unit and a deck drop-in tub. We removed the full wall and reframed the space to create a half wall between the shower and tub to open the room, allowing for more natural light to shine in. In place of the drop-in tub, we installed a free-standing tub. On the other side of the bathroom, we updated the vanity section by installing new two natural stained vanities, removing a large mirror into two separate hanging mirrors and one vanity light into two separate lights centered above each vanity space.
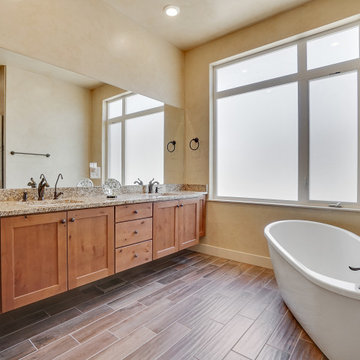
На фото: главная ванная комната среднего размера в современном стиле с фасадами с утопленной филенкой, светлыми деревянными фасадами, отдельно стоящей ванной, душем в нише, раздельным унитазом, керамической плиткой, бежевыми стенами, полом из винила, врезной раковиной, столешницей из ламината, бежевой столешницей, тумбой под две раковины, встроенной тумбой, душем с распашными дверями и серой плиткой с
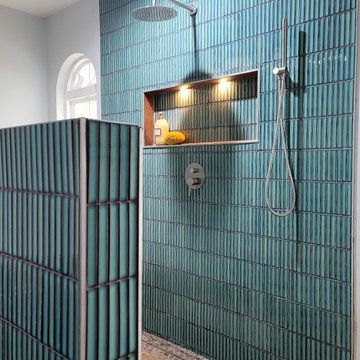
Walk in shower with bench seating and a hidden shower drain.
Стильный дизайн: большая главная ванная комната в стиле неоклассика (современная классика) с фасадами с выступающей филенкой, светлыми деревянными фасадами, отдельно стоящей ванной, открытым душем, белыми стенами, полом из винила, врезной раковиной, столешницей из искусственного кварца, серой столешницей, нишей, тумбой под одну раковину и напольной тумбой - последний тренд
Стильный дизайн: большая главная ванная комната в стиле неоклассика (современная классика) с фасадами с выступающей филенкой, светлыми деревянными фасадами, отдельно стоящей ванной, открытым душем, белыми стенами, полом из винила, врезной раковиной, столешницей из искусственного кварца, серой столешницей, нишей, тумбой под одну раковину и напольной тумбой - последний тренд
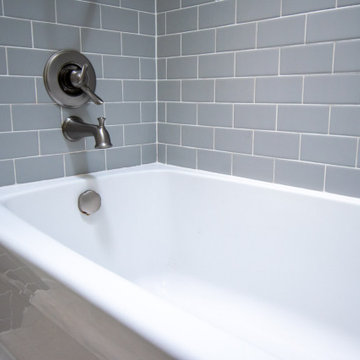
Kids bathroom update. Kept existing vanity. Used large porcelain tile for new countertop to reduce grout lines. New sink. Grey subway tile shower and new fixtures. Luxury vinyl tile flooring.

Stunning shower stall flanked by twin wall-hung vanities. Shower bar system, and modern faucets add to the effect.
На фото: большая главная ванная комната в современном стиле с врезной раковиной, плоскими фасадами, светлыми деревянными фасадами, душем в нише, бежевой плиткой, плиткой мозаикой, отдельно стоящей ванной, бежевыми стенами, столешницей из искусственного камня и полом из винила с
На фото: большая главная ванная комната в современном стиле с врезной раковиной, плоскими фасадами, светлыми деревянными фасадами, душем в нише, бежевой плиткой, плиткой мозаикой, отдельно стоящей ванной, бежевыми стенами, столешницей из искусственного камня и полом из винила с

Primary bathroom renovation. Navy, gray, and black are balanced by crisp whites and light wood tones. Eclectic mix of geometric shapes and organic patterns. Featuring 3D porcelain tile from Italy, hand-carved geometric tribal pattern in vanity's cabinet doors, hand-finished industrial-style navy/charcoal 24x24" wall tiles, and oversized 24x48" porcelain HD printed marble patterned wall tiles. Flooring in waterproof LVP, continued from bedroom into bathroom and closet. Brushed gold faucets and shower fixtures. Authentic, hand-pierced Moroccan globe light over tub for beautiful shadows for relaxing and romantic soaks in the tub. Vanity pendant lights with handmade glass, hand-finished gold and silver tones layers organic design over geometric tile backdrop. Open, glass panel all-tile shower with 48x48" window (glass frosted after photos were taken). Shower pan tile pattern matches 3D tile pattern. Arched medicine cabinet from West Elm. Separate toilet room with sound dampening built-in wall treatment for enhanced privacy. Frosted glass doors throughout. Vent fan with integrated heat option. Tall storage cabinet for additional space to store body care products and other bathroom essentials. Original bathroom plumbed for two sinks, but current homeowner has only one user for this bathroom, so we capped one side, which can easily be reopened in future if homeowner wants to return to a double-sink setup.
Expanded closet size and completely redesigned closet built-in storage. Please see separate album of closet photos for more photos and details on this.
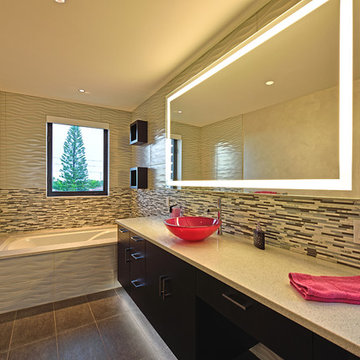
If there is a God of architecture he was smiling when this large oceanfront contemporary home was conceived in built.
Located in Treasure Island, The Sand Castle Capital of the world, our modern, majestic masterpiece is a turtle friendly beacon of beauty and brilliance. This award-winning home design includes a three-story glass staircase, six sets of folding glass window walls to the ocean, custom artistic lighting and custom cabinetry and millwork galore. What an inspiration it has been for JS. Company to be selected to build this exceptional one-of-a-kind luxury home.
Contemporary, Tampa Flordia
DSA
Санузел с светлыми деревянными фасадами и полом из винила – фото дизайна интерьера
1

