Санузел с открытым душем и полом из цементной плитки – фото дизайна интерьера
Сортировать:
Бюджет
Сортировать:Популярное за сегодня
1 - 20 из 1 648 фото

His and her shower niches perfect for personal items. This niche is surround by a matte white 3x6 subway tile and features a black hexagon tile pattern on the inset.

Chipper Hatter Photography
На фото: главная ванная комната среднего размера в современном стиле с плоскими фасадами, черными фасадами, отдельно стоящей ванной, открытым душем, унитазом-моноблоком, белой плиткой, керамогранитной плиткой, белыми стенами, полом из цементной плитки, врезной раковиной, столешницей из искусственного кварца, черным полом, открытым душем и белой столешницей с
На фото: главная ванная комната среднего размера в современном стиле с плоскими фасадами, черными фасадами, отдельно стоящей ванной, открытым душем, унитазом-моноблоком, белой плиткой, керамогранитной плиткой, белыми стенами, полом из цементной плитки, врезной раковиной, столешницей из искусственного кварца, черным полом, открытым душем и белой столешницей с
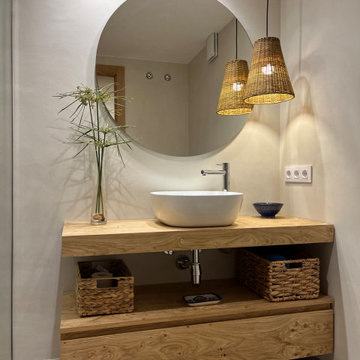
На фото: маленькая ванная комната в современном стиле с открытым душем, полом из цементной плитки, подвесной раковиной и серым полом для на участке и в саду
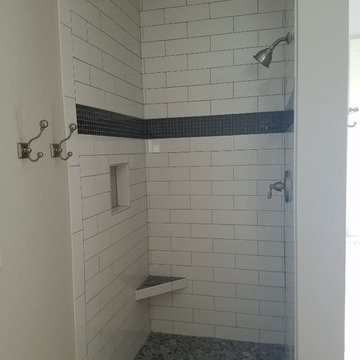
With the clients help and ideas we added this feature of 2 sets of different color glass insert tile int he shower.
На фото: главная ванная комната среднего размера в классическом стиле с накладной ванной, открытым душем, белой плиткой, стеклянной плиткой, серыми стенами, полом из цементной плитки и столешницей из плитки
На фото: главная ванная комната среднего размера в классическом стиле с накладной ванной, открытым душем, белой плиткой, стеклянной плиткой, серыми стенами, полом из цементной плитки и столешницей из плитки

Photo : BCDF Studio
На фото: главная ванная комната среднего размера в современном стиле с плоскими фасадами, светлыми деревянными фасадами, белой плиткой, плиткой кабанчик, белыми стенами, разноцветным полом, белой столешницей, открытым душем, полом из цементной плитки, консольной раковиной, столешницей из искусственного камня, душем с распашными дверями, нишей, тумбой под одну раковину и подвесной тумбой с
На фото: главная ванная комната среднего размера в современном стиле с плоскими фасадами, светлыми деревянными фасадами, белой плиткой, плиткой кабанчик, белыми стенами, разноцветным полом, белой столешницей, открытым душем, полом из цементной плитки, консольной раковиной, столешницей из искусственного камня, душем с распашными дверями, нишей, тумбой под одну раковину и подвесной тумбой с

Organized laundry - one for whites and one for darks, makes sorting easy when it comes to wash day. Clever storage solutions in this master bath houses toiletries and linens.
Photos by Chris Veith

Floor to ceiling tiling with black feature tile wrapping 3 walls and large format tiling on the floor and other walls.
Идея дизайна: ванная комната среднего размера в современном стиле с коричневыми фасадами, полом из цементной плитки, настольной раковиной, серым полом, открытым душем, отдельно стоящей ванной, открытым душем, черной плиткой и душевой кабиной
Идея дизайна: ванная комната среднего размера в современном стиле с коричневыми фасадами, полом из цементной плитки, настольной раковиной, серым полом, открытым душем, отдельно стоящей ванной, открытым душем, черной плиткой и душевой кабиной
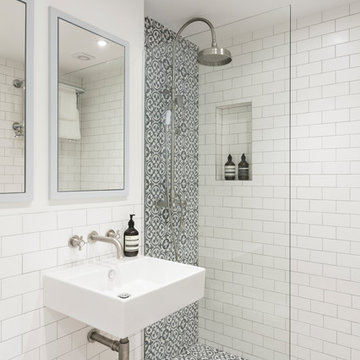
Photo by Nathalie Priem
Black and white cement tiled shower enclosure, designed by Freeman & Whitehouse.
На фото: маленькая ванная комната в современном стиле с открытым душем, белой плиткой, белыми стенами, полом из цементной плитки, душевой кабиной, подвесной раковиной, душем с распашными дверями, плиткой кабанчик и бежевым полом для на участке и в саду
На фото: маленькая ванная комната в современном стиле с открытым душем, белой плиткой, белыми стенами, полом из цементной плитки, душевой кабиной, подвесной раковиной, душем с распашными дверями, плиткой кабанчик и бежевым полом для на участке и в саду

На фото: ванная комната в средиземноморском стиле с темными деревянными фасадами, открытым душем, белыми стенами, врезной раковиной, разноцветным полом, полом из цементной плитки, столешницей из искусственного камня, белой столешницей и фасадами с декоративным кантом с
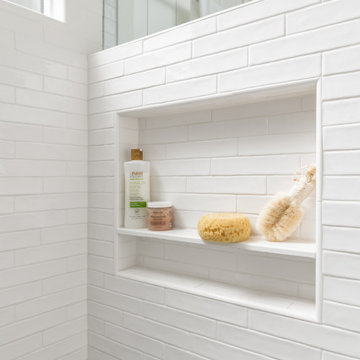
Our clients wished for a larger, more spacious bathroom. We closed up a stairway and designed a new master bathroom with a large walk in shower, a free standing soaking tub and a vanity with plenty of storage. The wood framed mirrors, vertical shiplap and light marble pallet, give this space a warm, modern style.
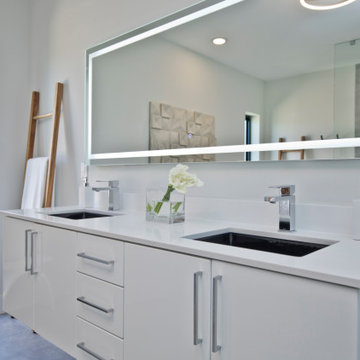
На фото: большая главная ванная комната в современном стиле с плоскими фасадами, белыми фасадами, отдельно стоящей ванной, открытым душем, раздельным унитазом, серой плиткой, цементной плиткой, белыми стенами, полом из цементной плитки, врезной раковиной, столешницей из искусственного кварца, серым полом, открытым душем и белой столешницей с

Project Description
Set on the 2nd floor of a 1950’s modernist apartment building in the sought after Sydney Lower North Shore suburb of Mosman, this apartments only bathroom was in dire need of a lift. The building itself well kept with features of oversized windows/sliding doors overlooking lovely gardens, concrete slab cantilevers, great orientation for capturing the sun and those sleek 50’s modern lines.
It is home to Stephen & Karen, a professional couple who renovated the interior of the apartment except for the lone, very outdated bathroom. That was still stuck in the 50’s – they saved the best till last.
Structural Challenges
Very small room - 3.5 sq. metres;
Door, window and wall placement fixed;
Plumbing constraints due to single skin brick walls and outdated pipes;
Low ceiling,
Inadequate lighting &
Poor fixture placement.
Client Requirements
Modern updated bathroom;
NO BATH required;
Clean lines reflecting the modernist architecture
Easy to clean, minimal grout;
Maximize storage, niche and
Good lighting
Design Statement
You could not swing a cat in there! Function and efficiency of flow is paramount with small spaces and ensuring there was a single transition area was on top of the designer’s mind. The bathroom had to be easy to use, and the lines had to be clean and minimal to compliment the 1950’s architecture (and to make this tiny space feel bigger than it actual was). As the bath was not used regularly, it was the first item to be removed. This freed up floor space and enhanced the flow as considered above.
Due to the thin nature of the walls and plumbing constraints, the designer built up the wall (basin elevation) in parts to allow the plumbing to be reconfigured. This added depth also allowed for ample recessed overhead mirrored wall storage and a niche to be built into the shower. As the overhead units provided enough storage the basin was wall hung with no storage under. This coupled with the large format light coloured tiles gave the small room the feeling of space it required. The oversized tiles are effortless to clean, as is the solid surface material of the washbasin. The lighting is also enhanced by these materials and therefore kept quite simple. LEDS are fixed above and below the joinery and also a sensor activated LED light was added under the basin to offer a touch a tech to the owners. The renovation of this bathroom is the final piece to complete this apartment reno, and as such this 50’s wonder is ready to live on in true modern style.
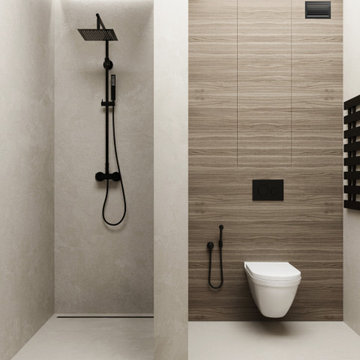
На фото: маленькая ванная комната в стиле модернизм с открытым душем, инсталляцией, плиткой под дерево, серыми стенами, полом из цементной плитки, душевой кабиной и открытым душем для на участке и в саду с
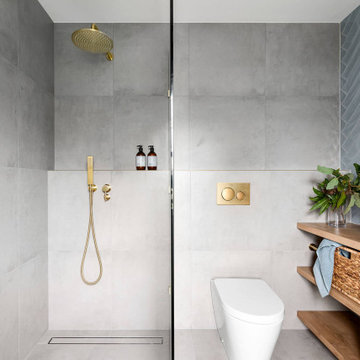
Идея дизайна: ванная комната среднего размера в стиле модернизм с плоскими фасадами, светлыми деревянными фасадами, открытым душем, инсталляцией, синей плиткой, цементной плиткой, серыми стенами, полом из цементной плитки, душевой кабиной, настольной раковиной, столешницей из дерева, серым полом, открытым душем, коричневой столешницей, нишей, тумбой под одну раковину и подвесной тумбой

The previous owners had already converted the second bedroom into a large bathroom, but the use of space was terrible, and the colour scheme was drab and uninspiring. The clients wanted a space that reflected their love of colour and travel, taking influences from around the globe. They also required better storage as the washing machine needed to be accommodated within the space. And they were keen to have both a modern freestanding bath and a large walk-in shower, and they wanted the room to feel cosy rather than just full of hard surfaces. This is the main bathroom in the house, and they wanted it to make a statement, but with a fairly tight budget!
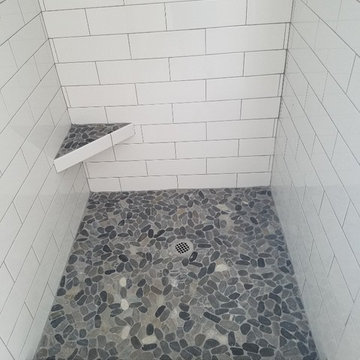
With the clients help and ideas we added this feature of 2 sets of different color glass insert tile int he shower.
Свежая идея для дизайна: главная ванная комната среднего размера в классическом стиле с накладной ванной, открытым душем, белой плиткой, стеклянной плиткой, серыми стенами, полом из цементной плитки и столешницей из плитки - отличное фото интерьера
Свежая идея для дизайна: главная ванная комната среднего размера в классическом стиле с накладной ванной, открытым душем, белой плиткой, стеклянной плиткой, серыми стенами, полом из цементной плитки и столешницей из плитки - отличное фото интерьера

Project Description
Set on the 2nd floor of a 1950’s modernist apartment building in the sought after Sydney Lower North Shore suburb of Mosman, this apartments only bathroom was in dire need of a lift. The building itself well kept with features of oversized windows/sliding doors overlooking lovely gardens, concrete slab cantilevers, great orientation for capturing the sun and those sleek 50’s modern lines.
It is home to Stephen & Karen, a professional couple who renovated the interior of the apartment except for the lone, very outdated bathroom. That was still stuck in the 50’s – they saved the best till last.
Structural Challenges
Very small room - 3.5 sq. metres;
Door, window and wall placement fixed;
Plumbing constraints due to single skin brick walls and outdated pipes;
Low ceiling,
Inadequate lighting &
Poor fixture placement.
Client Requirements
Modern updated bathroom;
NO BATH required;
Clean lines reflecting the modernist architecture
Easy to clean, minimal grout;
Maximize storage, niche and
Good lighting
Design Statement
You could not swing a cat in there! Function and efficiency of flow is paramount with small spaces and ensuring there was a single transition area was on top of the designer’s mind. The bathroom had to be easy to use, and the lines had to be clean and minimal to compliment the 1950’s architecture (and to make this tiny space feel bigger than it actual was). As the bath was not used regularly, it was the first item to be removed. This freed up floor space and enhanced the flow as considered above.
Due to the thin nature of the walls and plumbing constraints, the designer built up the wall (basin elevation) in parts to allow the plumbing to be reconfigured. This added depth also allowed for ample recessed overhead mirrored wall storage and a niche to be built into the shower. As the overhead units provided enough storage the basin was wall hung with no storage under. This coupled with the large format light coloured tiles gave the small room the feeling of space it required. The oversized tiles are effortless to clean, as is the solid surface material of the washbasin. The lighting is also enhanced by these materials and therefore kept quite simple. LEDS are fixed above and below the joinery and also a sensor activated LED light was added under the basin to offer a touch a tech to the owners. The renovation of this bathroom is the final piece to complete this apartment reno, and as such this 50’s wonder is ready to live on in true modern style.
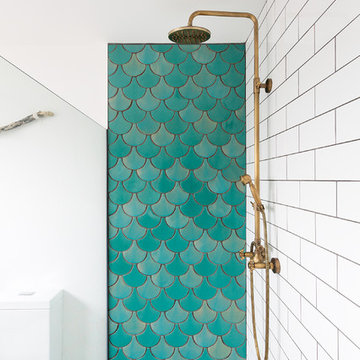
ON-TREND SCALES
Move over metro tiles and line a wall with fabulously funky Fish Scale designs. Also known as scallop, fun or mermaid tiles, this pleasing-to-the-eye shape is a Moroccan tile classic that's trending hard right now and offers a sophisticated alternative to metro/subway designs. Mermaids tiles are this year's unicorns (so they say) and Fish Scale tiles are how to take the trend to a far more grown-up level. Especially striking across a whole wall or in a shower room, make the surface pop in vivid shades of blue and green for an oceanic vibe that'll refresh and invigorate.
If colour doesn't float your boat, just exchange the bold hues for neutral shades and use a dark grout to highlight the pattern. Alternatively, go to www.tiledesire.com there are more than 40 colours to choose and mix!!
Photo Credits: http://iortz-photo.com/
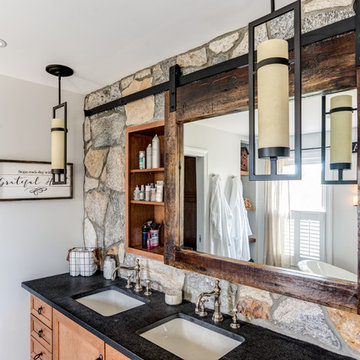
This Vanity by Starmark is topped with a reclaimed barnwood mirror on typical sliding barn door track. Revealing behind is a recessed medicine cabinet into a natural stone wall.
Chris Veith
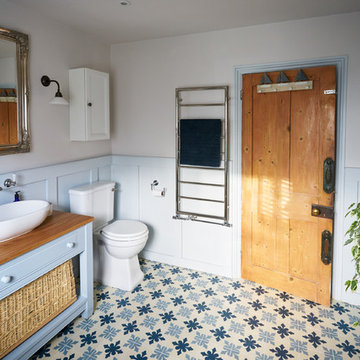
Justin Lambert
Идея дизайна: большая главная ванная комната в классическом стиле с фасадами с выступающей филенкой, синими фасадами, отдельно стоящей ванной, открытым душем, раздельным унитазом, серой плиткой, серыми стенами, полом из цементной плитки, раковиной с несколькими смесителями, столешницей из дерева, разноцветным полом и душем с распашными дверями
Идея дизайна: большая главная ванная комната в классическом стиле с фасадами с выступающей филенкой, синими фасадами, отдельно стоящей ванной, открытым душем, раздельным унитазом, серой плиткой, серыми стенами, полом из цементной плитки, раковиной с несколькими смесителями, столешницей из дерева, разноцветным полом и душем с распашными дверями
Санузел с открытым душем и полом из цементной плитки – фото дизайна интерьера
1

