Санузел с черными фасадами и полом из цементной плитки – фото дизайна интерьера
Сортировать:
Бюджет
Сортировать:Популярное за сегодня
1 - 20 из 726 фото

The master bathroom features a custom flat panel vanity with Caesarstone countertop, onyx look porcelain wall tiles, patterned cement floor tiles and a metallic look accent tile around the mirror, over the toilet and on the shampoo niche.

Chipper Hatter Photography
На фото: главная ванная комната среднего размера в современном стиле с плоскими фасадами, черными фасадами, отдельно стоящей ванной, открытым душем, унитазом-моноблоком, белой плиткой, керамогранитной плиткой, белыми стенами, полом из цементной плитки, врезной раковиной, столешницей из искусственного кварца, черным полом, открытым душем и белой столешницей с
На фото: главная ванная комната среднего размера в современном стиле с плоскими фасадами, черными фасадами, отдельно стоящей ванной, открытым душем, унитазом-моноблоком, белой плиткой, керамогранитной плиткой, белыми стенами, полом из цементной плитки, врезной раковиной, столешницей из искусственного кварца, черным полом, открытым душем и белой столешницей с

All black bathroom design with elongated hex tile.
На фото: ванная комната среднего размера в стиле лофт с унитазом-моноблоком, полом из цементной плитки, душевой кабиной, черными фасадами, черными стенами, монолитной раковиной, черным полом, белой столешницей, фасадами с утопленной филенкой, душем в нише, серой плиткой, плиткой кабанчик, столешницей из искусственного камня и открытым душем с
На фото: ванная комната среднего размера в стиле лофт с унитазом-моноблоком, полом из цементной плитки, душевой кабиной, черными фасадами, черными стенами, монолитной раковиной, черным полом, белой столешницей, фасадами с утопленной филенкой, душем в нише, серой плиткой, плиткой кабанчик, столешницей из искусственного камня и открытым душем с

This bathroom is part of a new Master suite construction for a traditional house in the city of Burbank.
The space of this lovely bath is only 7.5' by 7.5'
Going for the minimalistic look and a linear pattern for the concept.
The floor tiles are 8"x8" concrete tiles with repetitive pattern imbedded in the, this pattern allows you to play with the placement of the tile and thus creating your own "Labyrinth" pattern.
The two main bathroom walls are covered with 2"x8" white subway tile layout in a Traditional herringbone pattern.
The toilet is wall mounted and has a hidden tank, the hidden tank required a small frame work that created a nice shelve to place decorative items above the toilet.
You can see a nice dark strip of quartz material running on top of the shelve and the pony wall then it continues to run down all the way to the floor, this is the same quartz material as the counter top that is sitting on top of the vanity thus connecting the two elements together.
For the final touch for this style we have used brushed brass plumbing fixtures and accessories.
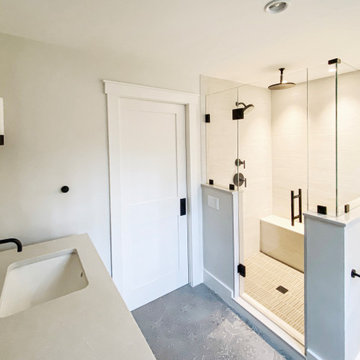
To create the master suite this home owner dreamed of, we moved a few walls, and a lot of doors and windows. Essentially half the house went under construction. Within the same footprint we created a larger master bathroom, walk in closet, and guest room while retaining the same number of bedrooms. The second room became smaller but officially became a bedroom with a closet and more functional layout. What you don’t see in the finished pictures is a new utility room that had to be built downstairs in the garage to service the new plumbing and heating.
All those black bathroom fixtures are Kohler and the tile is from Ann Sacks. The stunning grey tile is Andy Fleishman and the grout not only fills in the separations but defines the white design in the tile. This time-intensive process meant the tiles had to be sealed before install and twice after.
All the black framed windows are by Anderson Woodright series and have a classic 3 light over 0 light sashes.
The doors are true sealer panels with a classic trim, as well as thicker head casings and a top cap.
We moved the master bathroom to the side of the house where it could take advantage of the windows. In the master bathroom in addition to the ann sacks tile on the floor, some of the tile was laid out in a way that made it feel like one sheet with almost no space in between. We found more storage in the master by putting it in the knee wall and bench seat. The master shower also has a rain head as well as a regular shower head that can be used separately or together.
The second bathroom has a unique tub completely encased in grey quartz stone with a clever mitered edge to minimize grout lines. It also has a larger window to brighten up the bathroom and add some drama.

The basement bathroom took its cues from the black industrial rainwater pipe running across the ceiling. The bathroom was built into the basement of an ex-school boiler room so the client wanted to maintain the industrial feel the area once had.

Идея дизайна: большая главная ванная комната в стиле кантри с фасадами в стиле шейкер, черными фасадами, душем в нише, белой плиткой, плиткой кабанчик, разноцветными стенами, полом из цементной плитки, врезной раковиной, столешницей из искусственного кварца, белым полом, душем с распашными дверями и белой столешницей
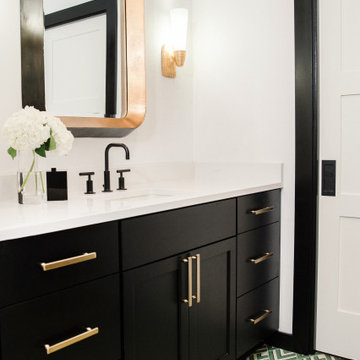
A third time client, these empty nesters wanted to modernize an outdated bathroom with bold features and a masculine look. Ann Sacks cement tile complements the floor in a vivid pattern and matte black and brass features give the look a handsome appeal. Other features in this room: Kelly Wearstler wall sconces, Erica Wakerly wallpaper in the WC, Black, iron shower doors, and Ann Sacks shower tile.

На фото: ванная комната в морском стиле с черными фасадами, душем в нише, черной плиткой, полом из цементной плитки, разноцветным полом, душем с распашными дверями, белой столешницей и открытыми фасадами с
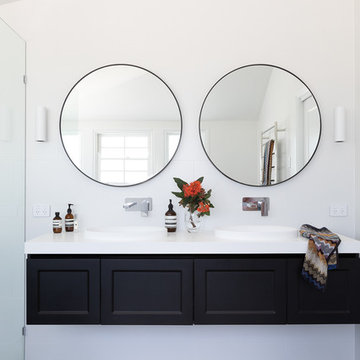
Источник вдохновения для домашнего уюта: большая главная ванная комната в современном стиле с фасадами в стиле шейкер, черными фасадами, отдельно стоящей ванной, открытым душем, унитазом-моноблоком, белой плиткой, керамической плиткой, белыми стенами, полом из цементной плитки, монолитной раковиной, столешницей из искусственного кварца, серым полом, открытым душем и белой столешницей
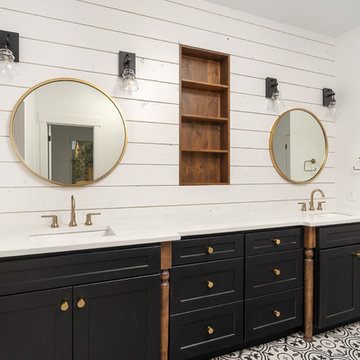
Стильный дизайн: большая главная ванная комната в стиле кантри с фасадами в стиле шейкер, черными фасадами, отдельно стоящей ванной, душем без бортиков, раздельным унитазом, белой плиткой, керамической плиткой, белыми стенами, полом из цементной плитки, врезной раковиной, столешницей из искусственного кварца, разноцветным полом, открытым душем и белой столешницей - последний тренд
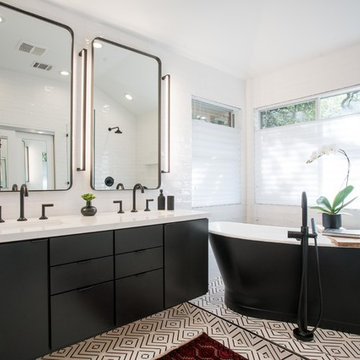
На фото: главная ванная комната в современном стиле с плоскими фасадами, черными фасадами, отдельно стоящей ванной, белой плиткой, керамогранитной плиткой, белыми стенами, врезной раковиной, столешницей из искусственного кварца, белым полом, белой столешницей и полом из цементной плитки с

Свежая идея для дизайна: туалет среднего размера в стиле неоклассика (современная классика) с фасадами с утопленной филенкой, черными фасадами, раздельным унитазом, черными стенами, полом из цементной плитки, врезной раковиной, мраморной столешницей, черным полом и белой столешницей - отличное фото интерьера

The layout stayed the same for this remodel. We painted the existing vanity black, added white oak shelving below and floating above. We added matte black hardware. Added quartz counters, new plumbing, mirrors and sconces.

Стильный дизайн: ванная комната в морском стиле с серой плиткой, керамической плиткой, полом из цементной плитки, мраморной столешницей, душем с распашными дверями, фасадами в стиле шейкер, черными фасадами, душем в нише, раздельным унитазом, серыми стенами, душевой кабиной, врезной раковиной и разноцветным полом - последний тренд
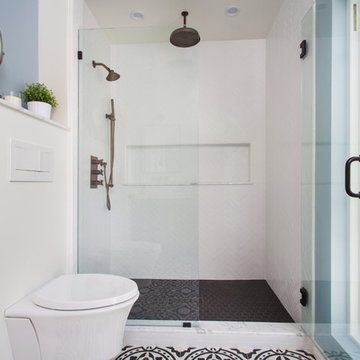
Master suite addition to an existing 20's Spanish home in the heart of Sherman Oaks, approx. 300+ sq. added to this 1300sq. home to provide the needed master bedroom suite. the large 14' by 14' bedroom has a 1 lite French door to the back yard and a large window allowing much needed natural light, the new hardwood floors were matched to the existing wood flooring of the house, a Spanish style arch was done at the entrance to the master bedroom to conform with the rest of the architectural style of the home.
The master bathroom on the other hand was designed with a Scandinavian style mixed with Modern wall mounted toilet to preserve space and to allow a clean look, an amazing gloss finish freestanding vanity unit boasting wall mounted faucets and a whole wall tiled with 2x10 subway tile in a herringbone pattern.
For the floor tile we used 8x8 hand painted cement tile laid in a pattern pre determined prior to installation.
The wall mounted toilet has a huge open niche above it with a marble shelf to be used for decoration.
The huge shower boasts 2x10 herringbone pattern subway tile, a side to side niche with a marble shelf, the same marble material was also used for the shower step to give a clean look and act as a trim between the 8x8 cement tiles and the bark hex tile in the shower pan.
Notice the hidden drain in the center with tile inserts and the great modern plumbing fixtures in an old work antique bronze finish.
A walk-in closet was constructed as well to allow the much needed storage space.

Пример оригинального дизайна: маленькая главная ванная комната в стиле лофт с душем без бортиков, бежевой плиткой, керамической плиткой, бежевыми стенами, полом из цементной плитки, накладной раковиной, столешницей из плитки, бежевым полом, душем с раздвижными дверями, открытыми фасадами, черными фасадами и унитазом-моноблоком для на участке и в саду
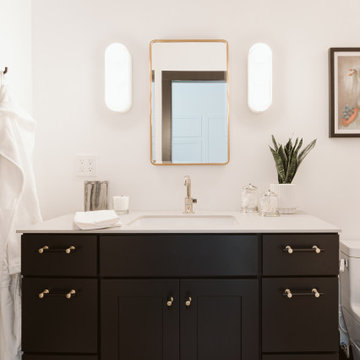
Пример оригинального дизайна: маленькая главная ванная комната в стиле модернизм с фасадами в стиле шейкер, черными фасадами, накладной ванной, открытым душем, биде, серой плиткой, цементной плиткой, белыми стенами, полом из цементной плитки, врезной раковиной, столешницей из искусственного кварца, серым полом, душем с распашными дверями, серой столешницей, сиденьем для душа, тумбой под одну раковину и встроенной тумбой для на участке и в саду
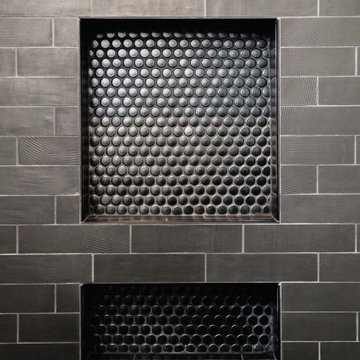
A third time client, these empty nesters wanted to modernize an outdated bathroom with bold features and a masculine look. Ann Sacks cement tile complements the floor in a vivid pattern and matte black and brass features give the look a handsome appeal. Other features in this room: Kelly Wearstler wall sconces, Erica Wakerly wallpaper in the WC, Black, iron shower doors, and Ann Sacks shower tile.

Pixie Interiors
Идея дизайна: ванная комната среднего размера в стиле лофт с душем в нише, унитазом-моноблоком, серой плиткой, полом из цементной плитки, душевой кабиной, открытым душем, черными фасадами, черными стенами, монолитной раковиной, столешницей из искусственного камня, черным полом, белой столешницей, плиткой кабанчик и фасадами с утопленной филенкой
Идея дизайна: ванная комната среднего размера в стиле лофт с душем в нише, унитазом-моноблоком, серой плиткой, полом из цементной плитки, душевой кабиной, открытым душем, черными фасадами, черными стенами, монолитной раковиной, столешницей из искусственного камня, черным полом, белой столешницей, плиткой кабанчик и фасадами с утопленной филенкой
Санузел с черными фасадами и полом из цементной плитки – фото дизайна интерьера
1

