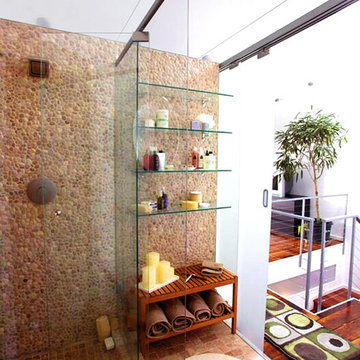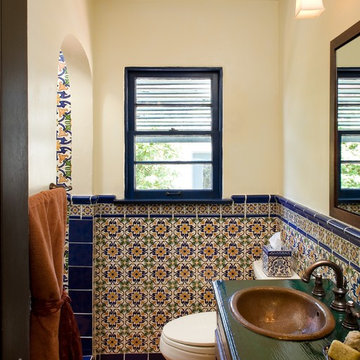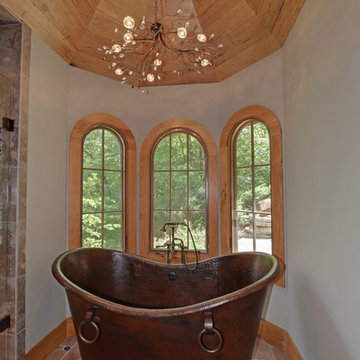Санузел с полом из травертина и полом из терракотовой плитки – фото дизайна интерьера
Сортировать:
Бюджет
Сортировать:Популярное за сегодня
1 - 20 из 21 271 фото

На фото: маленький туалет в классическом стиле с фасадами с выступающей филенкой, зелеными фасадами, раздельным унитазом, разноцветными стенами, полом из травертина, настольной раковиной, столешницей из искусственного кварца, коричневым полом, разноцветной столешницей, напольной тумбой и обоями на стенах для на участке и в саду с

Jim Bartsch
На фото: главная ванная комната в современном стиле с настольной раковиной, плоскими фасадами, темными деревянными фасадами, мраморной столешницей, полом из травертина, накладной ванной, бежевой плиткой, бежевыми стенами и плиткой из травертина
На фото: главная ванная комната в современном стиле с настольной раковиной, плоскими фасадами, темными деревянными фасадами, мраморной столешницей, полом из травертина, накладной ванной, бежевой плиткой, бежевыми стенами и плиткой из травертина

The tumbled stone tiles on the walls and heated floor transform this bathroom into a sanctuary.
Идея дизайна: главная ванная комната среднего размера в стиле модернизм с бежевой плиткой, каменной плиткой, душем в нише, полом из травертина, коричневым полом и душем с распашными дверями
Идея дизайна: главная ванная комната среднего размера в стиле модернизм с бежевой плиткой, каменной плиткой, душем в нише, полом из травертина, коричневым полом и душем с распашными дверями

Our clients relocated to Ann Arbor and struggled to find an open layout home that was fully functional for their family. We worked to create a modern inspired home with convenient features and beautiful finishes.
This 4,500 square foot home includes 6 bedrooms, and 5.5 baths. In addition to that, there is a 2,000 square feet beautifully finished basement. It has a semi-open layout with clean lines to adjacent spaces, and provides optimum entertaining for both adults and kids.
The interior and exterior of the home has a combination of modern and transitional styles with contrasting finishes mixed with warm wood tones and geometric patterns.

Свежая идея для дизайна: маленькая ванная комната в стиле неоклассика (современная классика) с плоскими фасадами, серыми фасадами, раздельным унитазом, серыми стенами, полом из травертина, врезной раковиной, мраморной столешницей, бежевым полом и разноцветной столешницей для на участке и в саду - отличное фото интерьера

Свежая идея для дизайна: большая главная ванная комната в средиземноморском стиле с врезной раковиной, фасадами в стиле шейкер, отдельно стоящей ванной, белыми стенами, темными деревянными фасадами, полом из травертина и бежевым полом - отличное фото интерьера

A deux pas du canal de l’Ourq dans le XIXè arrondissement de Paris, cet appartement était bien loin d’en être un. Surface vétuste et humide, corroborée par des problématiques structurelles importantes, le local ne présentait initialement aucun atout. Ce fut sans compter sur la faculté de projection des nouveaux acquéreurs et d’un travail important en amont du bureau d’étude Védia Ingéniérie, que cet appartement de 27m2 a pu se révéler. Avec sa forme rectangulaire et ses 3,00m de hauteur sous plafond, le potentiel de l’enveloppe architecturale offrait à l’équipe d’Ameo Concept un terrain de jeu bien prédisposé. Le challenge : créer un espace nuit indépendant et allier toutes les fonctionnalités d’un appartement d’une surface supérieure, le tout dans un esprit chaleureux reprenant les codes du « bohème chic ». Tout en travaillant les verticalités avec de nombreux rangements se déclinant jusqu’au faux plafond, une cuisine ouverte voit le jour avec son espace polyvalent dinatoire/bureau grâce à un plan de table rabattable, une pièce à vivre avec son canapé trois places, une chambre en second jour avec dressing, une salle d’eau attenante et un sanitaire séparé. Les surfaces en cannage se mêlent au travertin naturel, essences de chêne et zelliges aux nuances sables, pour un ensemble tout en douceur et caractère. Un projet clé en main pour cet appartement fonctionnel et décontracté destiné à la location.

На фото: большая главная ванная комната в стиле кантри с фасадами в стиле шейкер, темными деревянными фасадами, душевой комнатой, серой плиткой, белыми стенами, полом из травертина, врезной раковиной, столешницей из кварцита, коричневым полом и душем с распашными дверями

The striped pattern on the shower tile added lots of style without a lot of cost. Photos by: Rod Foster
Источник вдохновения для домашнего уюта: маленькая ванная комната в морском стиле с фасадами с утопленной филенкой, серыми фасадами, душем над ванной, унитазом-моноблоком, бежевой плиткой, керамической плиткой, синими стенами, полом из травертина, врезной раковиной и столешницей из известняка для на участке и в саду
Источник вдохновения для домашнего уюта: маленькая ванная комната в морском стиле с фасадами с утопленной филенкой, серыми фасадами, душем над ванной, унитазом-моноблоком, бежевой плиткой, керамической плиткой, синими стенами, полом из травертина, врезной раковиной и столешницей из известняка для на участке и в саду

На фото: большая главная ванная комната в современном стиле с плоскими фасадами, врезной раковиной, серыми стенами, накладной ванной, душем над ванной, коричневой плиткой, серой плиткой, полом из травертина, столешницей из искусственного кварца, раздельным унитазом, плиткой из известняка, белой столешницей и белыми фасадами

For the bathroom tile, the clients chose our Barcelona La Merced Quarter 6"x6" tiles to create a bright Mediterranean shower. The coordinating blue trim ties in the tiles from the bathroom into the shower.
Also used in the bathroom were our Barcelona La Merced 6"x6" tiles for the entire lower half of this bathroom wall. Smaller La Merced 3"x3" tiles create a lovely border along the top. Coordinating blue cornice and liner tiles add a nice contrast along the edges of the decorative tiles.
Our Yucatan Ceramic Field Tile collection, and its extensive molding and trim options, were used for this bathroom’s backsplash.

Stuart Wade, Envision Virtual Tours
Bobcat Lodge- Lake Rabun
Be welcomed to this perfect mountain/lake lodge through stone pillars down a driveway of stamped concrete and brick paver patterns to the porte cochere. The design philosophy seen in the home's exterior extends to the interior with 10 fireplaces, the finest materials, and extraordinary craftsmanship.
Great Room
Enter the striking foyer with the antique heart pine, walnut and bird's-eye maple inlaid pattern that harmonizes with the natural unity of the spacious great room. The visually anchored stone fireplace accented by hand hewn circa 1800 oak beams silhouettes the soft lake views making a dynamic design statement. The great room was designed with togetherness in mind and features high vaulted ceilings, wormy oak flooring with walnut borders, a spacious dining area, a gourmet kitchen and for softer and more intimate moments a keeping room.
Kitchen:
Wormy chestnut cabinets,
Complimenting South American granite countertops
Wolf cooktop, double oven
Preparation bar
Serving Buffet
Separate wet bar
Walk-in Pantry
Laundry Room: entrance off the foyer, wormy chestnut cabinets and South American granite
Keeping Room: Nestled off the kitchen area intimately scaled for quieter moments, wormy chestnut ceilings with hand hewn oak beams from Ohio and Pennsylvania, wormy oak flooring accented with walnut and sycamore, and private fireplace
Powder Room off foyer
Three Master Bedroom Suites: each with its own unique full bathroom and private alcove with masonry wood burning fireplace
Master suite on the main floor with full bath enlivened by a fish theme with earthtones and blue accents, a copper soaking tub, large shower and copper sinks
Upstairs master suite with wormy oak flooring sits snug above the lake looking through a tree canopy as from a tree house facilitating a peaceful, tranquil atmosphere- full bath features jetted tub, separate shower, large closet, and friendly lizards sitting on copper sinks
Terrace Level Master Suite offers trey ceilings, entrance to stone terrace supported by cyprus tree trunks giving the feel of a rainforest floor: Full bath includes double mosaic-raised copper sinks, antler lighting, jetted tub accented with aquatic life tiles and separate water closet
This warm and inviting rustic interior perfectly balances the outdoor lake vistas with the comfort of indoor living.moving directly to the outdoor living spaces. A full length deck supported by cyprus trees offers the opportunity for serious entertaining. The stone terrace off the downstairs family room leads directly to the two stall boathouse for lakeside entertaining with its own private fireplace.
Terrace Level:
14 foot ceilings, transom windows
A master suite
A guest room with trey ceilings, wool carpet, and full bath with copper sinks,double vanity and riverock shower
Family room with focal stone fireplace, wet bar with wine cooler, separate kitchen with sink, mini refrigerator and built in microwave
Wine closet with hand painted plaster finish
A full bath for drippy swimmers with oversized river rock shower accented with crayfish and salamander tiles
Extras
All windows are Loewen windows
A ridge vent system
Custom design closets
Poured foundation for house and boathouse
European spruce framing
Exterior siding: 1 x 12 pressure treated pine with 1 x 4 batten strips
Siding has three coat process of Sikkens stain finish
Ten masonry fireplaces
Stacked rock from Rocky Gap Virginia
Eight foot custom Honduran Pine
True plaster walls with three coat process faux finish
Locust hand rails for the deck
Support cyprus tree trunks from Charleston
Outside light fixtures custom made in NY
Five hot water heaters, circulating pump
Duel fuel heat pump/propane, 1000 gallon buried propane tank, four zone heating system
Two laundry rooms
All Fireplaces set up for flat screen TV's
Adjacent lot available for purchase

Photo by Seth Hannula
На фото: маленький туалет в средиземноморском стиле с настольной раковиной, столешницей из известняка, цементной плиткой, белыми стенами, полом из травертина, черно-белой плиткой и бежевой плиткой для на участке и в саду с
На фото: маленький туалет в средиземноморском стиле с настольной раковиной, столешницей из известняка, цементной плиткой, белыми стенами, полом из травертина, черно-белой плиткой и бежевой плиткой для на участке и в саду с

An Organic Southwestern master bathroom with slate and snail shower.
Architect: Urban Design Associates, Lee Hutchison
Interior Designer: Bess Jones Interiors
Builder: R-Net Custom Homes
Photography: Dino Tonn

The master bathroom showing a built-in vanity with natural wooden cabinets, two sinks, two arched mirrors and two modern lights.
На фото: большой главный совмещенный санузел в средиземноморском стиле с фасадами с утопленной филенкой, коричневыми фасадами, отдельно стоящей ванной, двойным душем, унитазом-моноблоком, белой плиткой, керамогранитной плиткой, белыми стенами, полом из терракотовой плитки, накладной раковиной, мраморной столешницей, оранжевым полом, душем с распашными дверями, белой столешницей, тумбой под две раковины и встроенной тумбой с
На фото: большой главный совмещенный санузел в средиземноморском стиле с фасадами с утопленной филенкой, коричневыми фасадами, отдельно стоящей ванной, двойным душем, унитазом-моноблоком, белой плиткой, керамогранитной плиткой, белыми стенами, полом из терракотовой плитки, накладной раковиной, мраморной столешницей, оранжевым полом, душем с распашными дверями, белой столешницей, тумбой под две раковины и встроенной тумбой с

Complete remodeling of existing master bathroom, including open shower, free-standing tub, venetian plaster on the walls and smart switchable glass window.

Both the master bath and the guest bath were in dire need of a remodel. The guest bath was a much simpler project, basically replacing what was there in the same location with upgraded cabinets, tile, fittings fixtures and lighting. The most dramatic feature is the patterned floor tile and the navy blue painted ship lap wall behind the vanity.
The master was another project. First, we enlarged the bathroom and an adjacent closet by straightening out the walls across the entire length of the bedroom. This gave us the space to create a lovely bathroom complete with a double bowl sink, medicine cabinet, wash let toilet and a beautiful shower.

Modern farmhouse bathroom, with soaking tub under window, custom shelving and travertine tile.
На фото: большая главная ванная комната в стиле кантри с фасадами островного типа, фасадами цвета дерева среднего тона, накладной ванной, раздельным унитазом, белой плиткой, плиткой из травертина, белыми стенами, полом из травертина, столешницей из кварцита, белым полом, белой столешницей, тумбой под две раковины, встроенной тумбой, сводчатым потолком, душем в нише, душем с распашными дверями и врезной раковиной
На фото: большая главная ванная комната в стиле кантри с фасадами островного типа, фасадами цвета дерева среднего тона, накладной ванной, раздельным унитазом, белой плиткой, плиткой из травертина, белыми стенами, полом из травертина, столешницей из кварцита, белым полом, белой столешницей, тумбой под две раковины, встроенной тумбой, сводчатым потолком, душем в нише, душем с распашными дверями и врезной раковиной

I used tumbled travertine tiles on the floor, and warm woods and polished nickels on the other finishes to create a warm, textural, and sophisticated environment that doesn't feel stuffy.

This project was a joy to work on, as we married our firm’s modern design aesthetic with the client’s more traditional and rustic taste. We gave new life to all three bathrooms in her home, making better use of the space in the powder bathroom, optimizing the layout for a brother & sister to share a hall bath, and updating the primary bathroom with a large curbless walk-in shower and luxurious clawfoot tub. Though each bathroom has its own personality, we kept the palette cohesive throughout all three.
Санузел с полом из травертина и полом из терракотовой плитки – фото дизайна интерьера
1

