Санузел с полом из травертина и душем с раздвижными дверями – фото дизайна интерьера
Сортировать:
Бюджет
Сортировать:Популярное за сегодня
1 - 20 из 422 фото
1 из 3

This guest bath has a light and airy feel with an organic element and pop of color. The custom vanity is in a midtown jade aqua-green PPG paint Holy Glen. It provides ample storage while giving contrast to the white and brass elements. A playful use of mixed metal finishes gives the bathroom an up-dated look. The 3 light sconce is gold and black with glass globes that tie the gold cross handle plumbing fixtures and matte black hardware and bathroom accessories together. The quartz countertop has gold veining that adds additional warmth to the space. The acacia wood framed mirror with a natural interior edge gives the bathroom an organic warm feel that carries into the curb-less shower through the use of warn toned river rock. White subway tile in an offset pattern is used on all three walls in the shower and carried over to the vanity backsplash. The shower has a tall niche with quartz shelves providing lots of space for storing shower necessities. The river rock from the shower floor is carried to the back of the niche to add visual interest to the white subway shower wall as well as a black Schluter edge detail. The shower has a frameless glass rolling shower door with matte black hardware to give the this smaller bathroom an open feel and allow the natural light in. There is a gold handheld shower fixture with a cross handle detail that looks amazing against the white subway tile wall. The white Sherwin Williams Snowbound walls are the perfect backdrop to showcase the design elements of the bathroom.
Photography by LifeCreated.
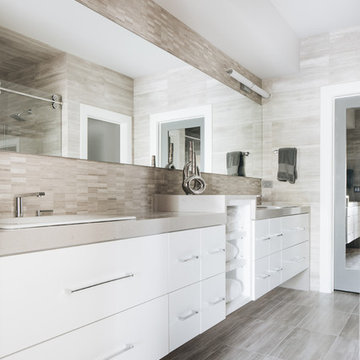
Photo by Stoffer Photography
Идея дизайна: главная ванная комната среднего размера в современном стиле с плоскими фасадами, белыми фасадами, душем в нише, унитазом-моноблоком, бежевой плиткой, плиткой из травертина, серыми стенами, полом из травертина, накладной раковиной, столешницей из искусственного кварца, бежевым полом, душем с раздвижными дверями и белой столешницей
Идея дизайна: главная ванная комната среднего размера в современном стиле с плоскими фасадами, белыми фасадами, душем в нише, унитазом-моноблоком, бежевой плиткой, плиткой из травертина, серыми стенами, полом из травертина, накладной раковиной, столешницей из искусственного кварца, бежевым полом, душем с раздвижными дверями и белой столешницей
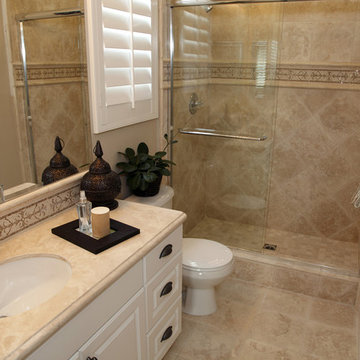
Пример оригинального дизайна: маленькая ванная комната в классическом стиле с фасадами с выступающей филенкой, белыми фасадами, раздельным унитазом, бежевой плиткой, плиткой из травертина, бежевыми стенами, полом из травертина, врезной раковиной, бежевым полом, душем с раздвижными дверями и душем в нише для на участке и в саду
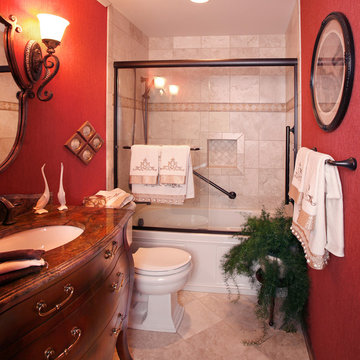
На фото: маленькая главная ванная комната в классическом стиле с фасадами островного типа, темными деревянными фасадами, ванной в нише, душем над ванной, раздельным унитазом, бежевой плиткой, керамической плиткой, красными стенами, полом из травертина, врезной раковиной, столешницей из искусственного камня, бежевым полом и душем с раздвижными дверями для на участке и в саду

Стильный дизайн: главная ванная комната среднего размера в классическом стиле с плоскими фасадами, темными деревянными фасадами, душем в нише, раздельным унитазом, бежевой плиткой, коричневой плиткой, керамогранитной плиткой, бежевыми стенами, полом из травертина, врезной раковиной, столешницей из гранита, бежевым полом и душем с раздвижными дверями - последний тренд

A deux pas du canal de l’Ourq dans le XIXè arrondissement de Paris, cet appartement était bien loin d’en être un. Surface vétuste et humide, corroborée par des problématiques structurelles importantes, le local ne présentait initialement aucun atout. Ce fut sans compter sur la faculté de projection des nouveaux acquéreurs et d’un travail important en amont du bureau d’étude Védia Ingéniérie, que cet appartement de 27m2 a pu se révéler. Avec sa forme rectangulaire et ses 3,00m de hauteur sous plafond, le potentiel de l’enveloppe architecturale offrait à l’équipe d’Ameo Concept un terrain de jeu bien prédisposé. Le challenge : créer un espace nuit indépendant et allier toutes les fonctionnalités d’un appartement d’une surface supérieure, le tout dans un esprit chaleureux reprenant les codes du « bohème chic ». Tout en travaillant les verticalités avec de nombreux rangements se déclinant jusqu’au faux plafond, une cuisine ouverte voit le jour avec son espace polyvalent dinatoire/bureau grâce à un plan de table rabattable, une pièce à vivre avec son canapé trois places, une chambre en second jour avec dressing, une salle d’eau attenante et un sanitaire séparé. Les surfaces en cannage se mêlent au travertin naturel, essences de chêne et zelliges aux nuances sables, pour un ensemble tout en douceur et caractère. Un projet clé en main pour cet appartement fonctionnel et décontracté destiné à la location.
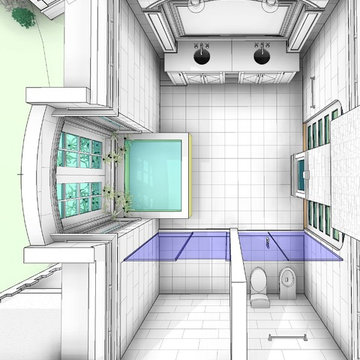
Master Bathroom Design for Westwood Estate
His/her double Jacuzzi inset into arched bay opposite see through fireplace into master sitting room
Master Shower with waterfall and full body shower sprays
separate toilet - bidet room w/ frosted glass
intersecting barrel vaulted ceiling, with cove lighting illuminating silver leafing.
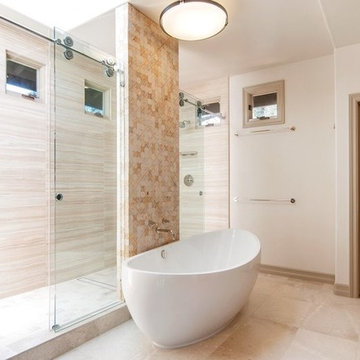
На фото: большая главная ванная комната в современном стиле с плоскими фасадами, фасадами цвета дерева среднего тона, отдельно стоящей ванной, двойным душем, бежевыми стенами, полом из травертина, бежевым полом, душем с раздвижными дверями, врезной раковиной, столешницей из искусственного камня, бежевой плиткой и керамической плиткой

На фото: большая главная ванная комната в стиле ретро с коричневыми фасадами, душем в нише, белой плиткой, керамогранитной плиткой, белыми стенами, полом из травертина, врезной раковиной, мраморной столешницей, белым полом, душем с раздвижными дверями, белой столешницей, тумбой под две раковины, встроенной тумбой и деревянным потолком

The linen closet from the hallway and bathroom was removed and the vanity area was decreased to allow room for an intimate-sized sauna.
• This change also gave room for a larger shower area
o Superior main showerhead
o Rain head from ceiling
o Hand-held shower for seated comfort
o Independent volume controls for multiple users/functions o Grab bars to aid for stability and seated functions
o Teak bench to add warmth and ability to sit while bathing
• Curbless entry and sliding door system delivers ease of access in the event of any physical limitations.
• Cherry cabinetry and vein-cut travertine chosen for warmth and organic qualities – creating a natural spa-like atmosphere.
• The bright characteristics of the Nordic white spruce sauna contrast for appreciated cleanliness.
• Ease of access for any physical limitations with new curb-less shower entry & sliding enclosure
• Additional storage designed with elegance in mind
o Recessed medicine cabinets into custom wainscot surround
o Custom-designed makeup vanity with a tip-up top for easy access and a mirror
o Vanities include pullouts for hair appliances and small toiletries
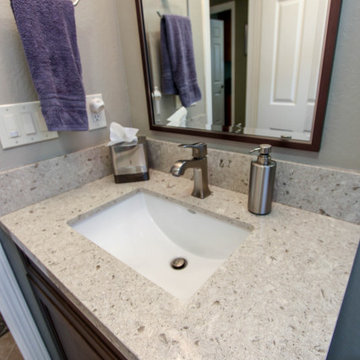
Hallway bathroom with deep cherry wood cabinets from Dura Supreme. Full overlay construction with the Dalton door style in a cherry poppyseed stain. The countertop is a quartz material from Cambria called Darlington. Hansgrohe plumbing fixtures in satin nickel. Shower has large subway tile in an off-white with the deco tile being a mixture of metal and stone pieces from Tilehsop. The cabinetry hardware is from Amerock's Westerly collection in satin nickel.
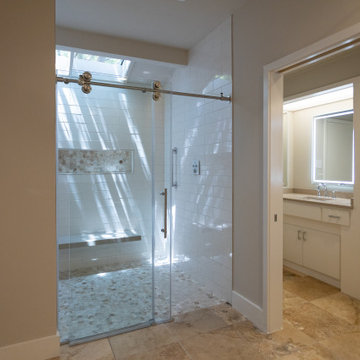
A large shower with Barn Door Shower Door. Travertine Hex shower floor with oversized Subway Tile. Added touch was the existing Skylights in the Shower.
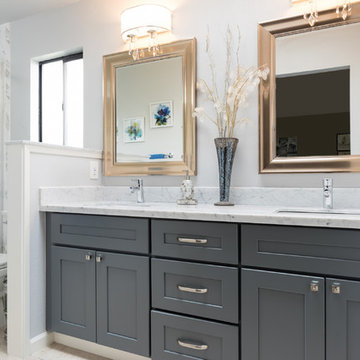
Пример оригинального дизайна: большая главная ванная комната в стиле неоклассика (современная классика) с фасадами в стиле шейкер, серыми фасадами, душем в нише, раздельным унитазом, белой плиткой, мраморной плиткой, бежевыми стенами, полом из травертина, врезной раковиной, столешницей из кварцита, бежевым полом, душем с раздвижными дверями и белой столешницей
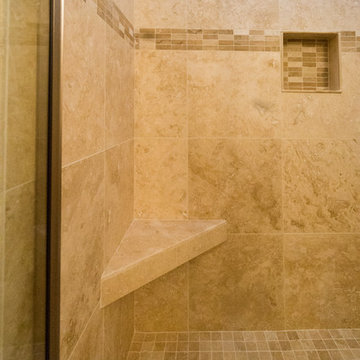
This Carlsbad Master Bathroom Remodel has been updated to give this small master bath an updated look. This bathroom has a spacious walk in shower and shower bench. The countertop is quartz on the warm wood vanity. Photos by John Gerson. www.choosechi.com

This guest bedroom and bath makeover features a balanced palette of navy blue, bright white, and French grey to create a serene retreat.
The classic William & Morris acanthus wallpaper and crisp custom linens, both on the bed and light fixture, pull together this welcoming guest bedroom and bath suite.
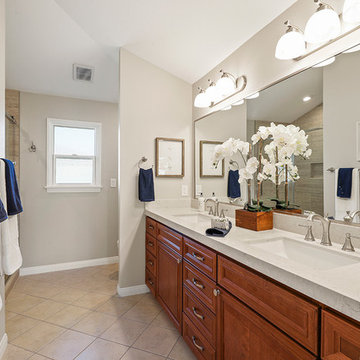
Пример оригинального дизайна: главная ванная комната среднего размера в классическом стиле с фасадами с утопленной филенкой, фасадами цвета дерева среднего тона, душем в нише, унитазом-моноблоком, бежевой плиткой, керамогранитной плиткой, серыми стенами, полом из травертина, врезной раковиной, столешницей из искусственного кварца, бежевым полом, душем с раздвижными дверями и бежевой столешницей
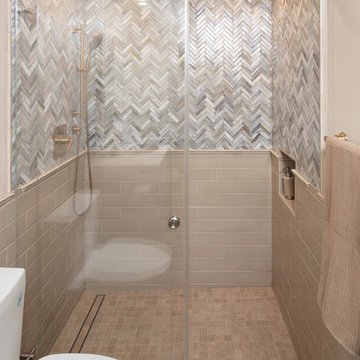
Classy Coastal
by Kepler Design
General Contractor: Mountain Pacific Builders
Custom Cabinetry: Plato Woodwork
Photography: Elliott Johnson
Источник вдохновения для домашнего уюта: маленькая ванная комната в стиле неоклассика (современная классика) с фасадами с утопленной филенкой, серыми фасадами, душем без бортиков, бежевой плиткой, разноцветной плиткой, плиткой кабанчик, бежевыми стенами, полом из травертина, душевой кабиной, врезной раковиной, мраморной столешницей, бежевым полом, душем с раздвижными дверями, серой столешницей, тумбой под одну раковину и встроенной тумбой для на участке и в саду
Источник вдохновения для домашнего уюта: маленькая ванная комната в стиле неоклассика (современная классика) с фасадами с утопленной филенкой, серыми фасадами, душем без бортиков, бежевой плиткой, разноцветной плиткой, плиткой кабанчик, бежевыми стенами, полом из травертина, душевой кабиной, врезной раковиной, мраморной столешницей, бежевым полом, душем с раздвижными дверями, серой столешницей, тумбой под одну раковину и встроенной тумбой для на участке и в саду
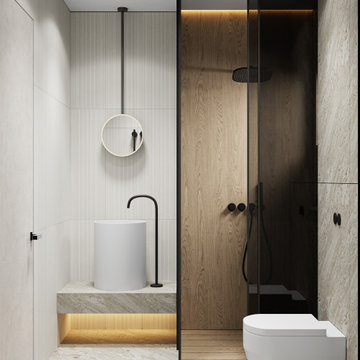
На фото: ванная комната среднего размера, в белых тонах с отделкой деревом в современном стиле с душевой кабиной, подвесной тумбой, плоскими фасадами, бежевыми фасадами, угловым душем, инсталляцией, бежевой плиткой, керамогранитной плиткой, бежевыми стенами, полом из травертина, настольной раковиной, мраморной столешницей, бежевым полом, душем с раздвижными дверями, бежевой столешницей, тумбой под одну раковину, многоуровневым потолком и окном
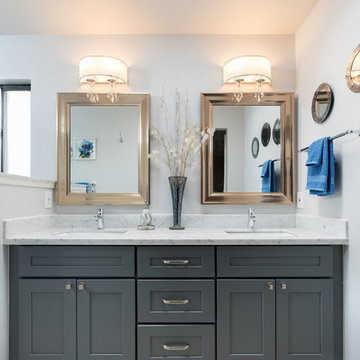
After
Стильный дизайн: большая главная ванная комната в стиле неоклассика (современная классика) с фасадами в стиле шейкер, серыми фасадами, душем в нише, раздельным унитазом, белой плиткой, мраморной плиткой, бежевыми стенами, полом из травертина, врезной раковиной, столешницей из кварцита, бежевым полом, душем с раздвижными дверями и белой столешницей - последний тренд
Стильный дизайн: большая главная ванная комната в стиле неоклассика (современная классика) с фасадами в стиле шейкер, серыми фасадами, душем в нише, раздельным унитазом, белой плиткой, мраморной плиткой, бежевыми стенами, полом из травертина, врезной раковиной, столешницей из кварцита, бежевым полом, душем с раздвижными дверями и белой столешницей - последний тренд

This modern farmhouse bathroom has an extra large vanity with double sinks to make use of a longer rectangular bathroom. The wall behind the vanity has counter to ceiling Jeffrey Court white subway tiles that tie into the shower. There is a playful mix of metals throughout including the black framed round mirrors from CB2, brass & black sconces with glass globes from Shades of Light , and gold wall-mounted faucets from Phylrich. The countertop is quartz with some gold veining to pull the selections together. The charcoal navy custom vanity has ample storage including a pull-out laundry basket while providing contrast to the quartz countertop and brass hexagon cabinet hardware from CB2. This bathroom has a glass enclosed tub/shower that is tiled to the ceiling. White subway tiles are used on two sides with an accent deco tile wall with larger textured field tiles in a chevron pattern on the back wall. The niche incorporates penny rounds on the back using the same countertop quartz for the shelves with a black Schluter edge detail that pops against the deco tile wall.
Photography by LifeCreated.
Санузел с полом из травертина и душем с раздвижными дверями – фото дизайна интерьера
1

