Санузел с полом из терраццо и встроенной тумбой – фото дизайна интерьера
Сортировать:
Бюджет
Сортировать:Популярное за сегодня
1 - 20 из 218 фото

Weather House is a bespoke home for a young, nature-loving family on a quintessentially compact Northcote block.
Our clients Claire and Brent cherished the character of their century-old worker's cottage but required more considered space and flexibility in their home. Claire and Brent are camping enthusiasts, and in response their house is a love letter to the outdoors: a rich, durable environment infused with the grounded ambience of being in nature.
From the street, the dark cladding of the sensitive rear extension echoes the existing cottage!s roofline, becoming a subtle shadow of the original house in both form and tone. As you move through the home, the double-height extension invites the climate and native landscaping inside at every turn. The light-bathed lounge, dining room and kitchen are anchored around, and seamlessly connected to, a versatile outdoor living area. A double-sided fireplace embedded into the house’s rear wall brings warmth and ambience to the lounge, and inspires a campfire atmosphere in the back yard.
Championing tactility and durability, the material palette features polished concrete floors, blackbutt timber joinery and concrete brick walls. Peach and sage tones are employed as accents throughout the lower level, and amplified upstairs where sage forms the tonal base for the moody main bedroom. An adjacent private deck creates an additional tether to the outdoors, and houses planters and trellises that will decorate the home’s exterior with greenery.
From the tactile and textured finishes of the interior to the surrounding Australian native garden that you just want to touch, the house encapsulates the feeling of being part of the outdoors; like Claire and Brent are camping at home. It is a tribute to Mother Nature, Weather House’s muse.

На фото: большая главная ванная комната в скандинавском стиле с фасадами в стиле шейкер, коричневыми фасадами, отдельно стоящей ванной, душем без бортиков, биде, белой плиткой, стеклянной плиткой, белыми стенами, полом из терраццо, врезной раковиной, столешницей из искусственного кварца, серым полом, открытым душем, белой столешницей, нишей, тумбой под две раковины и встроенной тумбой

Rénovation complète d'un appartement haussmmannien de 70m2 dans le 14ème arr. de Paris. Les espaces ont été repensés pour créer une grande pièce de vie regroupant la cuisine, la salle à manger et le salon. Les espaces sont sobres et colorés. Pour optimiser les rangements et mettre en valeur les volumes, le mobilier est sur mesure, il s'intègre parfaitement au style de l'appartement haussmannien.

Kids' bathroom
Стильный дизайн: детская ванная комната в стиле ретро с фасадами с выступающей филенкой, фасадами цвета дерева среднего тона, угловой ванной, душем над ванной, унитазом-моноблоком, синей плиткой, керамической плиткой, белыми стенами, полом из терраццо, монолитной раковиной, столешницей из искусственного кварца, белым полом, белой столешницей, нишей, тумбой под одну раковину, встроенной тумбой и потолком из вагонки - последний тренд
Стильный дизайн: детская ванная комната в стиле ретро с фасадами с выступающей филенкой, фасадами цвета дерева среднего тона, угловой ванной, душем над ванной, унитазом-моноблоком, синей плиткой, керамической плиткой, белыми стенами, полом из терраццо, монолитной раковиной, столешницей из искусственного кварца, белым полом, белой столешницей, нишей, тумбой под одну раковину, встроенной тумбой и потолком из вагонки - последний тренд

Lisa Rossman, co-owner of Huntington Beach design firm LL Design Co, reached out to us right after our launch in March 2020. She needed tile options for her client—a local homeowner embarking on an ambitious, complete master suite remodel.
We were delighted to connect with Rossman and rushed to send over a few of our favorite samples, so her client had some chic and sustainable tiles to choose from.
Her client went back and forth on which tile sample to select, but eventually landed on the stylish STELLA 5-Flower tile in the colorway Fog on our recycled 12x12 Polar Ice Terrazzo. One of the added benefits of this tile—and all LIVDEN tiles for that matter—is its tile body type. LL Design Co’s client selected the STELLA tile on our 12x12 Polar Ice Terrazzo, which is made from recycled materials and produced by manufacturers committed to preserving our planet’s resources.
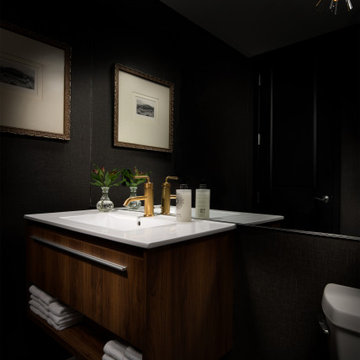
Пример оригинального дизайна: большая главная ванная комната в современном стиле с плоскими фасадами, черными фасадами, отдельно стоящей ванной, душем в нише, полом из терраццо, столешницей из искусственного кварца, белым полом, душем с распашными дверями, белой столешницей, сиденьем для душа, тумбой под две раковины и встроенной тумбой
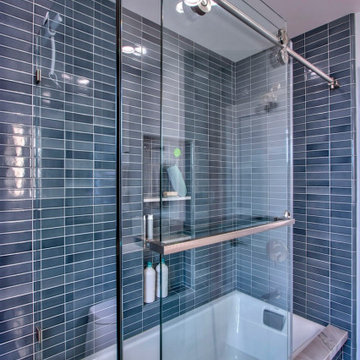
На фото: маленькая ванная комната в стиле ретро с плоскими фасадами, синими фасадами, угловой ванной, угловым душем, синей плиткой, полом из терраццо, врезной раковиной, столешницей из кварцита, душем с раздвижными дверями, белой столешницей, тумбой под одну раковину и встроенной тумбой для на участке и в саду с
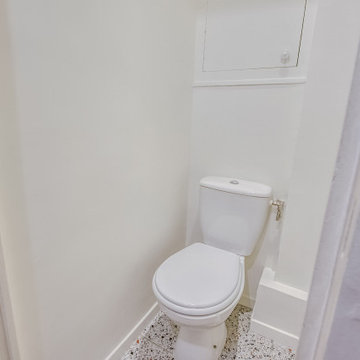
Ces toilettes ont été entièrement refait à neuf, changement du sol pour des carreaux imitation terrazzo. Remise en peinture des murs et plafonds.
Свежая идея для дизайна: маленький туалет в современном стиле с плоскими фасадами, белыми фасадами, унитазом-моноблоком, белыми стенами, полом из терраццо, разноцветным полом и встроенной тумбой для на участке и в саду - отличное фото интерьера
Свежая идея для дизайна: маленький туалет в современном стиле с плоскими фасадами, белыми фасадами, унитазом-моноблоком, белыми стенами, полом из терраццо, разноцветным полом и встроенной тумбой для на участке и в саду - отличное фото интерьера
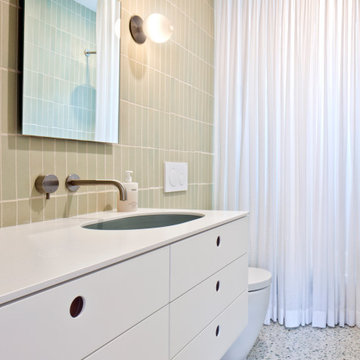
A modern bathroom with a clean white vanity. A sheer curtain conceals the shower, and the space features light-colored rectangular wall tiles and a terrazzo floor, creating a clean, minimalist look.

Cet ancien cabinet d’avocat dans le quartier du carré d’or, laissé à l’abandon, avait besoin d’attention. Notre intervention a consisté en une réorganisation complète afin de créer un appartement familial avec un décor épuré et contemplatif qui fasse appel à tous nos sens. Nous avons souhaité mettre en valeur les éléments de l’architecture classique de l’immeuble, en y ajoutant une atmosphère minimaliste et apaisante. En très mauvais état, une rénovation lourde et structurelle a été nécessaire, comprenant la totalité du plancher, des reprises en sous-œuvre, la création de points d’eau et d’évacuations.
Les espaces de vie, relèvent d’un savant jeu d’organisation permettant d’obtenir des perspectives multiples. Le grand hall d’entrée a été réduit, au profit d’un toilette singulier, hors du temps, tapissé de fleurs et d’un nez de cloison faisant office de frontière avec la grande pièce de vie. Le grand placard d’entrée comprenant la buanderie a été réalisé en bois de noyer par nos artisans menuisiers. Celle-ci a été délimitée au sol par du terrazzo blanc Carrara et de fines baguettes en laiton.
La grande pièce de vie est désormais le cœur de l’appartement. Pour y arriver, nous avons dû réunir quatre pièces et un couloir pour créer un triple séjour, comprenant cuisine, salle à manger et salon. La cuisine a été organisée autour d’un grand îlot mêlant du quartzite Taj Mahal et du bois de noyer. Dans la majestueuse salle à manger, la cheminée en marbre a été effacée au profit d’un mur en arrondi et d’une fenêtre qui illumine l’espace. Côté salon a été créé une alcôve derrière le canapé pour y intégrer une bibliothèque. L’ensemble est posé sur un parquet en chêne pointe de Hongris 38° spécialement fabriqué pour cet appartement. Nos artisans staffeurs ont réalisés avec détails l’ensemble des corniches et cimaises de l’appartement, remettant en valeur l’aspect bourgeois.
Un peu à l’écart, la chambre des enfants intègre un lit superposé dans l’alcôve tapissée d’une nature joueuse où les écureuils se donnent à cœur joie dans une partie de cache-cache sauvage. Pour pénétrer dans la suite parentale, il faut tout d’abord longer la douche qui se veut audacieuse avec un carrelage zellige vert bouteille et un receveur noir. De plus, le dressing en chêne cloisonne la chambre de la douche. De son côté, le bureau a pris la place de l’ancien archivage, et le vert Thé de Chine recouvrant murs et plafond, contraste avec la tapisserie feuillage pour se plonger dans cette parenthèse de douceur.
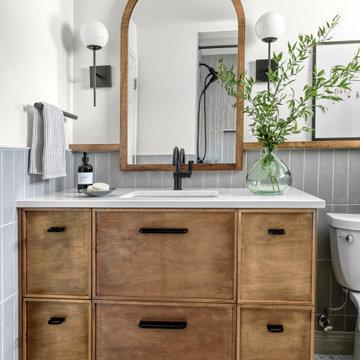
Источник вдохновения для домашнего уюта: маленькая ванная комната в стиле ретро с фасадами в стиле шейкер, фасадами цвета дерева среднего тона, ванной в нише, раздельным унитазом, серой плиткой, плиткой кабанчик, белыми стенами, полом из терраццо, душевой кабиной, врезной раковиной, столешницей из искусственного кварца, белым полом, шторкой для ванной, белой столешницей, тумбой под одну раковину и встроенной тумбой для на участке и в саду
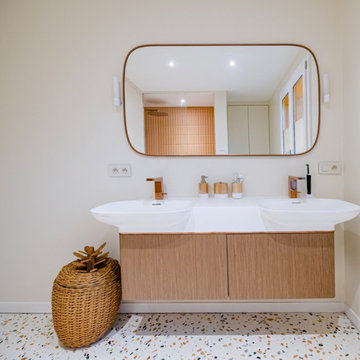
Salle de bain de la suite parentale
На фото: совмещенный санузел в современном стиле с фасадами с декоративным кантом, инсталляцией, розовой плиткой, стеклянной плиткой, бежевыми стенами, столешницей из дерева, разноцветным полом, душем с раздвижными дверями, тумбой под две раковины, встроенной тумбой, душем без бортиков, полом из терраццо и подвесной раковиной
На фото: совмещенный санузел в современном стиле с фасадами с декоративным кантом, инсталляцией, розовой плиткой, стеклянной плиткой, бежевыми стенами, столешницей из дерева, разноцветным полом, душем с раздвижными дверями, тумбой под две раковины, встроенной тумбой, душем без бортиков, полом из терраццо и подвесной раковиной
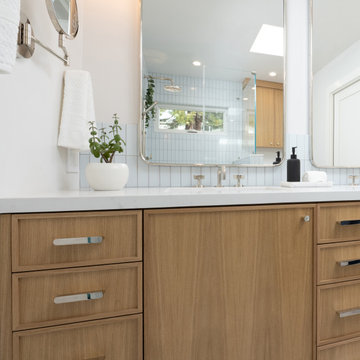
Contemporary master bathroom remodel featuring light wood cabinetry, polished nickel hardware, double sinks, blue ceramic shower tile, white terrazzo flooring, warm gray walls and a shower bench.
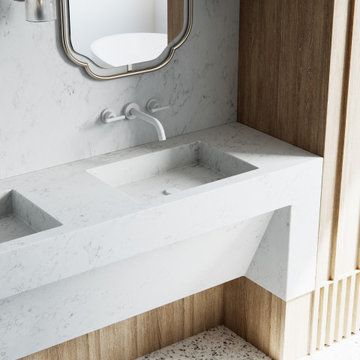
In the master ensuite, a playful interplay of form, textures, and colours comes together harmoniously, creating a space that is both dynamic and balanced.
Every element in this design contributes to a thoughtful composition. The result is an inviting and captivating retreat where aesthetics and functionality seamlessly coexist.

Bathrooms by Oldham were engaged by Judith & Frank to redesign their main bathroom and their downstairs powder room.
We provided the upstairs bathroom with a new layout creating flow and functionality with a walk in shower. Custom joinery added the much needed storage and an in-wall cistern created more space.
In the powder room downstairs we offset a wall hung basin and in-wall cistern to create space in the compact room along with a custom cupboard above to create additional storage. Strip lighting on a sensor brings a soft ambience whilst being practical.
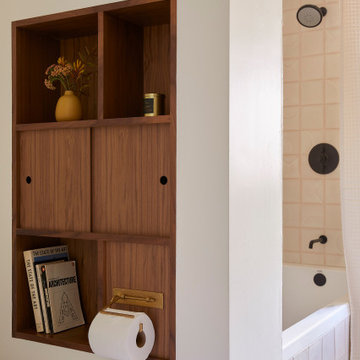
This 1960s home was in original condition and badly in need of some functional and cosmetic updates. We opened up the great room into an open concept space, converted the half bathroom downstairs into a full bath, and updated finishes all throughout with finishes that felt period-appropriate and reflective of the owner's Asian heritage.
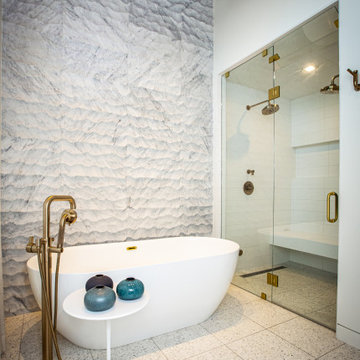
На фото: большая главная ванная комната в современном стиле с коричневыми фасадами, отдельно стоящей ванной, душем в нише, белой плиткой, мраморной плиткой, белыми стенами, врезной раковиной, мраморной столешницей, белым полом, душем с распашными дверями, белой столешницей, сиденьем для душа, тумбой под две раковины, встроенной тумбой, деревянным потолком и полом из терраццо с

Пример оригинального дизайна: большая главная ванная комната в стиле ретро с плоскими фасадами, зелеными фасадами, белой плиткой, белыми стенами, полом из терраццо, накладной раковиной, белым полом, белой столешницей, тумбой под две раковины и встроенной тумбой

Lisa Rossman, co-owner of Huntington Beach design firm LL Design Co, reached out to us right after our launch in March 2020. She needed tile options for her client—a local homeowner embarking on an ambitious, complete master suite remodel.
We were delighted to connect with Rossman and rushed to send over a few of our favorite samples, so her client had some chic and sustainable tiles to choose from.
Her client went back and forth on which tile sample to select, but eventually landed on the stylish STELLA 5-Flower tile in the colorway Fog on our recycled 12x12 Polar Ice Terrazzo. One of the added benefits of this tile—and all LIVDEN tiles for that matter—is its tile body type. LL Design Co’s client selected the STELLA tile on our 12x12 Polar Ice Terrazzo, which is made from recycled materials and produced by manufacturers committed to preserving our planet’s resources.

Стильный дизайн: маленькая ванная комната в стиле ретро с плоскими фасадами, серыми фасадами, угловой ванной, угловым душем, желтой плиткой, серыми стенами, полом из терраццо, врезной раковиной, столешницей из кварцита, разноцветным полом, душем с раздвижными дверями, белой столешницей, тумбой под одну раковину и встроенной тумбой для на участке и в саду - последний тренд
Санузел с полом из терраццо и встроенной тумбой – фото дизайна интерьера
1

