Санузел с темными деревянными фасадами и полом из сланца – фото дизайна интерьера
Сортировать:
Бюджет
Сортировать:Популярное за сегодня
1 - 20 из 1 347 фото
1 из 3

Стильный дизайн: главная ванная комната в стиле ретро с плоскими фасадами, темными деревянными фасадами, душем без бортиков, биде, разноцветной плиткой, стеклянной плиткой, синими стенами, полом из сланца, врезной раковиной, столешницей из искусственного кварца, черным полом, душем с распашными дверями, белой столешницей, сиденьем для душа, тумбой под две раковины и встроенной тумбой - последний тренд

This indoor/outdoor master bath was a pleasure to be a part of. This one of a kind bathroom brings in natural light from two areas of the room and balances this with modern touches. We used dark cabinetry and countertops to create symmetry with the white bathtub, furniture and accessories.

Источник вдохновения для домашнего уюта: большая главная ванная комната в современном стиле с плоскими фасадами, темными деревянными фасадами, серой плиткой, цементной плиткой, серыми стенами, полом из сланца, врезной раковиной, столешницей из искусственного кварца, черным полом, открытым душем, белой столешницей, душем в нише, нишей и подвесной тумбой
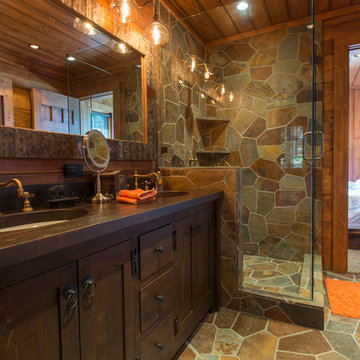
Свежая идея для дизайна: ванная комната в стиле рустика с фасадами в стиле шейкер, темными деревянными фасадами, душем в нише, полом из сланца, врезной раковиной и душем с распашными дверями - отличное фото интерьера

Fotos by Ines Grabner
Стильный дизайн: маленькая ванная комната в современном стиле с темными деревянными фасадами, душем без бортиков, инсталляцией, серой плиткой, плиткой из сланца, серыми стенами, полом из сланца, душевой кабиной, настольной раковиной, плоскими фасадами, столешницей из дерева, серым полом, открытым душем и коричневой столешницей для на участке и в саду - последний тренд
Стильный дизайн: маленькая ванная комната в современном стиле с темными деревянными фасадами, душем без бортиков, инсталляцией, серой плиткой, плиткой из сланца, серыми стенами, полом из сланца, душевой кабиной, настольной раковиной, плоскими фасадами, столешницей из дерева, серым полом, открытым душем и коричневой столешницей для на участке и в саду - последний тренд

Located in Whitefish, Montana near one of our nation’s most beautiful national parks, Glacier National Park, Great Northern Lodge was designed and constructed with a grandeur and timelessness that is rarely found in much of today’s fast paced construction practices. Influenced by the solid stacked masonry constructed for Sperry Chalet in Glacier National Park, Great Northern Lodge uniquely exemplifies Parkitecture style masonry. The owner had made a commitment to quality at the onset of the project and was adamant about designating stone as the most dominant material. The criteria for the stone selection was to be an indigenous stone that replicated the unique, maroon colored Sperry Chalet stone accompanied by a masculine scale. Great Northern Lodge incorporates centuries of gained knowledge on masonry construction with modern design and construction capabilities and will stand as one of northern Montana’s most distinguished structures for centuries to come.

Amazing Colorado Lodge Style Custom Built Home in Eagles Landing Neighborhood of Saint Augusta, Mn - Build by Werschay Homes.
-James Gray Photography
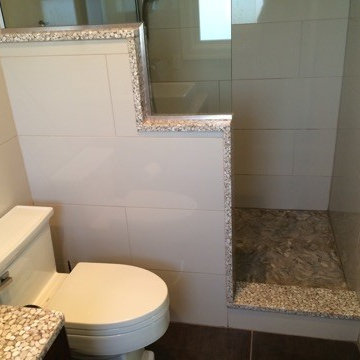
На фото: ванная комната среднего размера в стиле неоклассика (современная классика) с фасадами с утопленной филенкой, темными деревянными фасадами, душем в нише, унитазом-моноблоком, белой плиткой, керамической плиткой, белыми стенами, полом из сланца, душевой кабиной, настольной раковиной и столешницей из плитки с
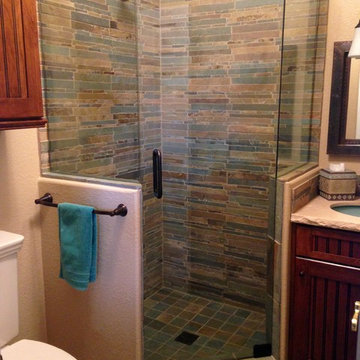
When my parents purchased a home in Arizona, the hall powder room became an insufficient use of space for the many out of town visitors frequenting the house. Our goal was to turn the half bath, which was adjacent to a guest bedroom, into a 3/4 bath, by removing a privacy wall, repositioning the toilet and sink, and adding a corner shower to accommodate guests. We incorporated the Santa Fe style and colors into the decor by installing slate floors, a slate stack stone shower surround, and a travertine countertop with a glass sin

This 3200 square foot home features a maintenance free exterior of LP Smartside, corrugated aluminum roofing, and native prairie landscaping. The design of the structure is intended to mimic the architectural lines of classic farm buildings. The outdoor living areas are as important to this home as the interior spaces; covered and exposed porches, field stone patios and an enclosed screen porch all offer expansive views of the surrounding meadow and tree line.
The home’s interior combines rustic timbers and soaring spaces which would have traditionally been reserved for the barn and outbuildings, with classic finishes customarily found in the family homestead. Walls of windows and cathedral ceilings invite the outdoors in. Locally sourced reclaimed posts and beams, wide plank white oak flooring and a Door County fieldstone fireplace juxtapose with classic white cabinetry and millwork, tongue and groove wainscoting and a color palate of softened paint hues, tiles and fabrics to create a completely unique Door County homestead.
Mitch Wise Design, Inc.
Richard Steinberger Photography

In contrast, another bathroom is lined with slate strips, and features a freestanding bath, a built-in medicine cabinet with a wenge frame, and four niches which add some depth to the room.
Photographer: Bruce Hemming

Bedwardine Road is our epic renovation and extension of a vast Victorian villa in Crystal Palace, south-east London.
Traditional architectural details such as flat brick arches and a denticulated brickwork entablature on the rear elevation counterbalance a kitchen that feels like a New York loft, complete with a polished concrete floor, underfloor heating and floor to ceiling Crittall windows.
Interiors details include as a hidden “jib” door that provides access to a dressing room and theatre lights in the master bathroom.

This typical 70’s bathroom with a sunken tile bath and bright wallpaper was transformed into a Zen-like luxury bath. A custom designed Japanese soaking tub was built with its water filler descending from a spout in the ceiling, positioned next to a nautilus shaped shower with frameless curved glass lined with stunning gold toned mosaic tile. Custom built cedar cabinets with a linen closet adorned with twigs as door handles. Gorgeous flagstone flooring and customized lighting accentuates this beautiful creation to surround yourself in total luxury and relaxation.

На фото: главная ванная комната в стиле модернизм с плоскими фасадами, темными деревянными фасадами, душевой комнатой, унитазом-моноблоком, полом из сланца, врезной раковиной, столешницей из дерева, черным полом, душем с распашными дверями, белой столешницей, тумбой под две раковины и подвесной тумбой

Свежая идея для дизайна: туалет среднего размера в классическом стиле с фасадами в стиле шейкер, темными деревянными фасадами, белыми стенами, полом из сланца, столешницей из кварцита, черным полом, белой столешницей, напольной тумбой и стенами из вагонки - отличное фото интерьера
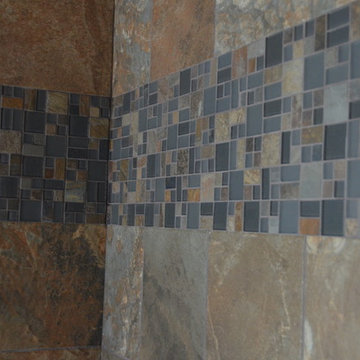
Идея дизайна: главная ванная комната среднего размера в стиле фьюжн с фасадами с утопленной филенкой, темными деревянными фасадами, накладной ванной, душем в нише, коричневой плиткой, серой плиткой, плиткой из сланца, оранжевыми стенами, полом из сланца, монолитной раковиной, столешницей из искусственного кварца, коричневым полом и душем с распашными дверями

Пример оригинального дизайна: большая ванная комната в классическом стиле с фасадами в стиле шейкер, темными деревянными фасадами, душем в нише, унитазом-моноблоком, разноцветной плиткой, плиткой из сланца, бежевыми стенами, полом из сланца, душевой кабиной, врезной раковиной и столешницей из гранита
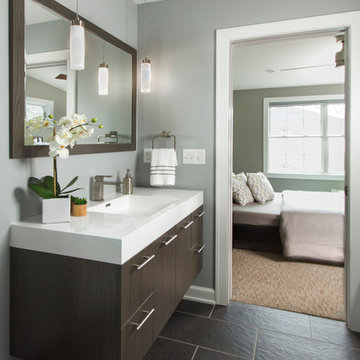
Пример оригинального дизайна: главная ванная комната среднего размера в стиле неоклассика (современная классика) с серыми стенами, серой плиткой, плоскими фасадами, темными деревянными фасадами, ванной в нише, душем над ванной, раздельным унитазом, монолитной раковиной, столешницей из искусственного камня, каменной плиткой и полом из сланца

Photos by Langdon Clay
Стильный дизайн: главная ванная комната среднего размера с плоскими фасадами, темными деревянными фасадами, накладной ванной, душем в нише, раздельным унитазом, зеленой плиткой, плиткой кабанчик, бежевыми стенами, полом из сланца, врезной раковиной и столешницей из плитки - последний тренд
Стильный дизайн: главная ванная комната среднего размера с плоскими фасадами, темными деревянными фасадами, накладной ванной, душем в нише, раздельным унитазом, зеленой плиткой, плиткой кабанчик, бежевыми стенами, полом из сланца, врезной раковиной и столешницей из плитки - последний тренд
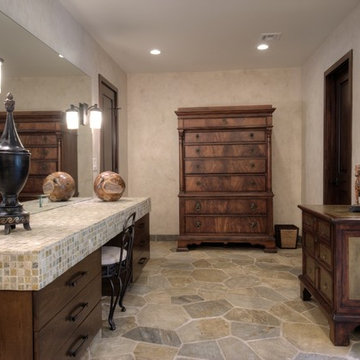
www.vanessamphoto.com
На фото: большая главная ванная комната в стиле фьюжн с настольной раковиной, темными деревянными фасадами, столешницей из плитки, отдельно стоящей ванной, душем в нише, разноцветной плиткой, каменной плиткой, бежевыми стенами и полом из сланца с
На фото: большая главная ванная комната в стиле фьюжн с настольной раковиной, темными деревянными фасадами, столешницей из плитки, отдельно стоящей ванной, душем в нише, разноцветной плиткой, каменной плиткой, бежевыми стенами и полом из сланца с
Санузел с темными деревянными фасадами и полом из сланца – фото дизайна интерьера
1

