Санузел с разноцветными стенами и полом из сланца – фото дизайна интерьера
Сортировать:
Бюджет
Сортировать:Популярное за сегодня
1 - 20 из 179 фото
1 из 3

На фото: маленький туалет в стиле модернизм с открытыми фасадами, раздельным унитазом, разноцветными стенами, полом из сланца, настольной раковиной, мраморной столешницей, черным полом и белой столешницей для на участке и в саду

Идея дизайна: туалет среднего размера в классическом стиле с разноцветными стенами, полом из сланца, консольной раковиной, мраморной столешницей и серым полом

На фото: ванная комната в стиле кантри с искусственно-состаренными фасадами, разноцветными стенами, полом из сланца, настольной раковиной, столешницей из дерева, разноцветным полом, коричневой столешницей, напольной тумбой, обоями на стенах и плоскими фасадами с

Пример оригинального дизайна: маленький туалет в современном стиле с инсталляцией, черной плиткой, разноцветными стенами, полом из сланца, мраморной столешницей, серым полом, черной столешницей, акцентной стеной и встроенной тумбой для на участке и в саду
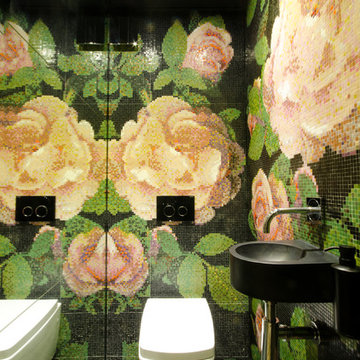
Ground floor WC cloakroom. We used a full length mirror on the one wall to reflect the feature wall opposite, this saved money on the mosaics and the tiling, but also allowed the light to be more effective.

Design Firm’s Name: The Vrindavan Project
Design Firm’s Phone Numbers: +91 9560107193 / +91 124 4000027 / +91 9560107194
Design Firm’s Email: ranjeet.mukherjee@gmail.com / thevrindavanproject@gmail.com

Rocky Mountain Log Homes
Свежая идея для дизайна: большая главная ванная комната в стиле рустика с раковиной с несколькими смесителями, столешницей из бетона, коричневой плиткой, плиткой мозаикой, фасадами в стиле шейкер, фасадами цвета дерева среднего тона, душем в нише, разноцветными стенами, полом из сланца, разноцветным полом и душем с распашными дверями - отличное фото интерьера
Свежая идея для дизайна: большая главная ванная комната в стиле рустика с раковиной с несколькими смесителями, столешницей из бетона, коричневой плиткой, плиткой мозаикой, фасадами в стиле шейкер, фасадами цвета дерева среднего тона, душем в нише, разноцветными стенами, полом из сланца, разноцветным полом и душем с распашными дверями - отличное фото интерьера
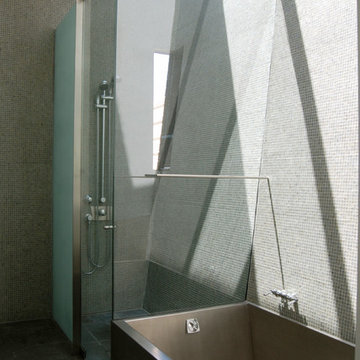
Detail of bathroom
На фото: главная ванная комната среднего размера в стиле модернизм с угловым душем, разноцветными стенами, полом из сланца и угловой ванной
На фото: главная ванная комната среднего размера в стиле модернизм с угловым душем, разноцветными стенами, полом из сланца и угловой ванной
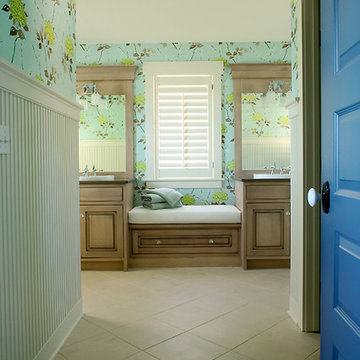
Packed with cottage attributes, Sunset View features an open floor plan without sacrificing intimate spaces. Detailed design elements and updated amenities add both warmth and character to this multi-seasonal, multi-level Shingle-style-inspired home.
Columns, beams, half-walls and built-ins throughout add a sense of Old World craftsmanship. Opening to the kitchen and a double-sided fireplace, the dining room features a lounge area and a curved booth that seats up to eight at a time. When space is needed for a larger crowd, furniture in the sitting area can be traded for an expanded table and more chairs. On the other side of the fireplace, expansive lake views are the highlight of the hearth room, which features drop down steps for even more beautiful vistas.
An unusual stair tower connects the home’s five levels. While spacious, each room was designed for maximum living in minimum space. In the lower level, a guest suite adds additional accommodations for friends or family. On the first level, a home office/study near the main living areas keeps family members close but also allows for privacy.
The second floor features a spacious master suite, a children’s suite and a whimsical playroom area. Two bedrooms open to a shared bath. Vanities on either side can be closed off by a pocket door, which allows for privacy as the child grows. A third bedroom includes a built-in bed and walk-in closet. A second-floor den can be used as a master suite retreat or an upstairs family room.
The rear entrance features abundant closets, a laundry room, home management area, lockers and a full bath. The easily accessible entrance allows people to come in from the lake without making a mess in the rest of the home. Because this three-garage lakefront home has no basement, a recreation room has been added into the attic level, which could also function as an additional guest room.
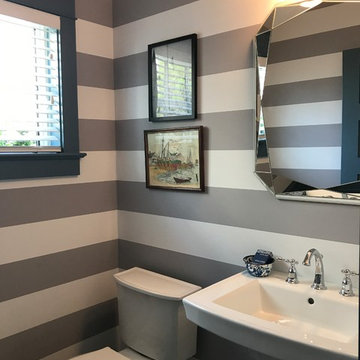
Todd Tully Danner
Источник вдохновения для домашнего уюта: туалет среднего размера в морском стиле с раздельным унитазом, разноцветными стенами, полом из сланца, раковиной с пьедесталом и серым полом
Источник вдохновения для домашнего уюта: туалет среднего размера в морском стиле с раздельным унитазом, разноцветными стенами, полом из сланца, раковиной с пьедесталом и серым полом
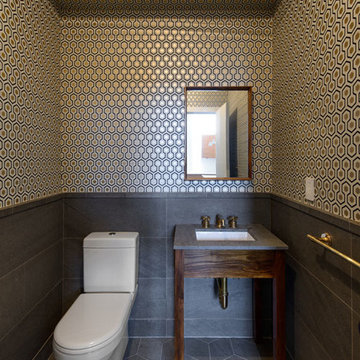
The powder room includes simple brass fixtures in contrast to a geometric wallpaper and corresponding floor pattern.
Photos: Alan Tansey
Идея дизайна: маленький туалет в современном стиле с раздельным унитазом, серой плиткой, разноцветными стенами, полом из сланца, столешницей из искусственного камня и врезной раковиной для на участке и в саду
Идея дизайна: маленький туалет в современном стиле с раздельным унитазом, серой плиткой, разноцветными стенами, полом из сланца, столешницей из искусственного камня и врезной раковиной для на участке и в саду
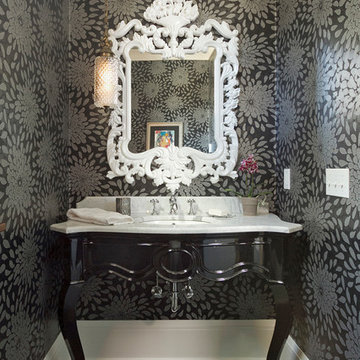
Seth Hannula
Источник вдохновения для домашнего уюта: туалет в стиле неоклассика (современная классика) с фасадами островного типа, разноцветными стенами, полом из сланца и белой столешницей
Источник вдохновения для домашнего уюта: туалет в стиле неоклассика (современная классика) с фасадами островного типа, разноцветными стенами, полом из сланца и белой столешницей
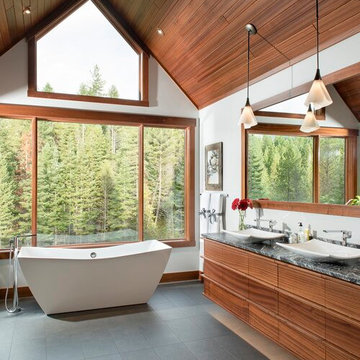
Beautiful black slate flooring with dark gray marbled leathered granite. Large freestanding tub to take in the mountain views. Floating custom Sapele wood contemporary vanity that is has under lighting. Two beautiful vessel sinks. Custom framed mirror, with delicate tulip lights.

Powder Room
Photo by Rob Karosis
Пример оригинального дизайна: туалет в классическом стиле с фасадами островного типа, раздельным унитазом, разноцветными стенами, врезной раковиной, серым полом, фасадами цвета дерева среднего тона, полом из сланца, мраморной столешницей и белой столешницей
Пример оригинального дизайна: туалет в классическом стиле с фасадами островного типа, раздельным унитазом, разноцветными стенами, врезной раковиной, серым полом, фасадами цвета дерева среднего тона, полом из сланца, мраморной столешницей и белой столешницей

Свежая идея для дизайна: маленький туалет в стиле неоклассика (современная классика) с фасадами с утопленной филенкой, серыми фасадами, разноцветными стенами, полом из сланца, врезной раковиной, столешницей из искусственного кварца, серым полом, белой столешницей и напольной тумбой для на участке и в саду - отличное фото интерьера
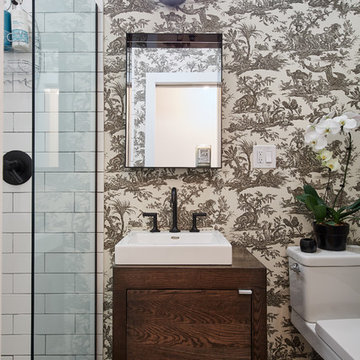
Aleks Eva (@aleksevaphoto)
Пример оригинального дизайна: ванная комната в современном стиле с темными деревянными фасадами, разноцветными стенами, полом из сланца, столешницей из дерева, плоскими фасадами, раздельным унитазом, белой плиткой, плиткой кабанчик и настольной раковиной
Пример оригинального дизайна: ванная комната в современном стиле с темными деревянными фасадами, разноцветными стенами, полом из сланца, столешницей из дерева, плоскими фасадами, раздельным унитазом, белой плиткой, плиткой кабанчик и настольной раковиной

Jim Bartsch Photography
Идея дизайна: главная ванная комната среднего размера в восточном стиле с накладной раковиной, фасадами цвета дерева среднего тона, столешницей из гранита, отдельно стоящей ванной, раздельным унитазом, каменной плиткой, разноцветными стенами, полом из сланца, коричневой плиткой, серой плиткой и фасадами в стиле шейкер
Идея дизайна: главная ванная комната среднего размера в восточном стиле с накладной раковиной, фасадами цвета дерева среднего тона, столешницей из гранита, отдельно стоящей ванной, раздельным унитазом, каменной плиткой, разноцветными стенами, полом из сланца, коричневой плиткой, серой плиткой и фасадами в стиле шейкер

A contemporary powder room with bold wallpaper, Photography by Susie Brenner
Идея дизайна: туалет среднего размера в стиле неоклассика (современная классика) с фасадами с утопленной филенкой, синими фасадами, белой плиткой, керамической плиткой, разноцветными стенами, полом из сланца, накладной раковиной, столешницей из искусственного камня, серым полом и белой столешницей
Идея дизайна: туалет среднего размера в стиле неоклассика (современная классика) с фасадами с утопленной филенкой, синими фасадами, белой плиткой, керамической плиткой, разноцветными стенами, полом из сланца, накладной раковиной, столешницей из искусственного камня, серым полом и белой столешницей
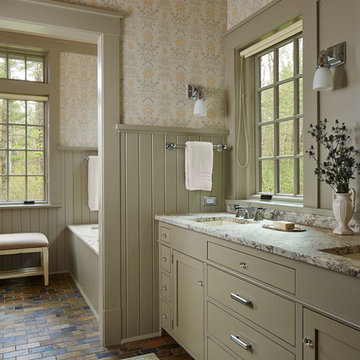
Architecture & Interior Design: David Heide Design Studio Photo: Susan Gilmore Photography
На фото: главная ванная комната в стиле кантри с полновстраиваемой ванной, полом из сланца, врезной раковиной, плоскими фасадами, зелеными фасадами и разноцветными стенами с
На фото: главная ванная комната в стиле кантри с полновстраиваемой ванной, полом из сланца, врезной раковиной, плоскими фасадами, зелеными фасадами и разноцветными стенами с

The vibrant powder room has floral wallpaper highlighted by crisp white wainscoting. The vanity is a custom-made, furniture grade piece topped with white Carrara marble. Black slate floors complete the room.
What started as an addition project turned into a full house remodel in this Modern Craftsman home in Narberth, PA. The addition included the creation of a sitting room, family room, mudroom and third floor. As we moved to the rest of the home, we designed and built a custom staircase to connect the family room to the existing kitchen. We laid red oak flooring with a mahogany inlay throughout house. Another central feature of this is home is all the built-in storage. We used or created every nook for seating and storage throughout the house, as you can see in the family room, dining area, staircase landing, bedroom and bathrooms. Custom wainscoting and trim are everywhere you look, and gives a clean, polished look to this warm house.
Rudloff Custom Builders has won Best of Houzz for Customer Service in 2014, 2015 2016, 2017 and 2019. We also were voted Best of Design in 2016, 2017, 2018, 2019 which only 2% of professionals receive. Rudloff Custom Builders has been featured on Houzz in their Kitchen of the Week, What to Know About Using Reclaimed Wood in the Kitchen as well as included in their Bathroom WorkBook article. We are a full service, certified remodeling company that covers all of the Philadelphia suburban area. This business, like most others, developed from a friendship of young entrepreneurs who wanted to make a difference in their clients’ lives, one household at a time. This relationship between partners is much more than a friendship. Edward and Stephen Rudloff are brothers who have renovated and built custom homes together paying close attention to detail. They are carpenters by trade and understand concept and execution. Rudloff Custom Builders will provide services for you with the highest level of professionalism, quality, detail, punctuality and craftsmanship, every step of the way along our journey together.
Specializing in residential construction allows us to connect with our clients early in the design phase to ensure that every detail is captured as you imagined. One stop shopping is essentially what you will receive with Rudloff Custom Builders from design of your project to the construction of your dreams, executed by on-site project managers and skilled craftsmen. Our concept: envision our client’s ideas and make them a reality. Our mission: CREATING LIFETIME RELATIONSHIPS BUILT ON TRUST AND INTEGRITY.
Photo Credit: Linda McManus Images
Санузел с разноцветными стенами и полом из сланца – фото дизайна интерьера
1

