Санузел с полом из керамогранита и столешницей из бетона – фото дизайна интерьера
Сортировать:
Бюджет
Сортировать:Популярное за сегодня
1 - 20 из 1 346 фото
1 из 3

Robert Schwerdt
Пример оригинального дизайна: большая ванная комната в стиле ретро с отдельно стоящей ванной, раковиной с несколькими смесителями, плоскими фасадами, темными деревянными фасадами, столешницей из бетона, зеленой плиткой, бежевыми стенами, раздельным унитазом, полом из керамогранита, душевой кабиной, бежевым полом, угловым душем, открытым душем и цементной плиткой
Пример оригинального дизайна: большая ванная комната в стиле ретро с отдельно стоящей ванной, раковиной с несколькими смесителями, плоскими фасадами, темными деревянными фасадами, столешницей из бетона, зеленой плиткой, бежевыми стенами, раздельным унитазом, полом из керамогранита, душевой кабиной, бежевым полом, угловым душем, открытым душем и цементной плиткой

Having the same color in the shower niche, pebble floor tiles, and counter backsplash ties this whole look together.
Пример оригинального дизайна: ванная комната среднего размера в восточном стиле с фасадами в стиле шейкер, серыми фасадами, угловым душем, коричневой плиткой, керамогранитной плиткой, полом из керамогранита, врезной раковиной, столешницей из бетона, коричневым полом, душем с распашными дверями и белой столешницей
Пример оригинального дизайна: ванная комната среднего размера в восточном стиле с фасадами в стиле шейкер, серыми фасадами, угловым душем, коричневой плиткой, керамогранитной плиткой, полом из керамогранита, врезной раковиной, столешницей из бетона, коричневым полом, душем с распашными дверями и белой столешницей
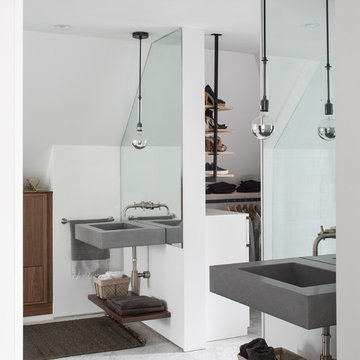
David Lauer
На фото: главная ванная комната среднего размера в современном стиле с открытыми фасадами, фасадами цвета дерева среднего тона, отдельно стоящей ванной, душевой комнатой, белой плиткой, мраморной плиткой, белыми стенами, полом из керамогранита, подвесной раковиной, столешницей из бетона, белым полом и душем с распашными дверями с
На фото: главная ванная комната среднего размера в современном стиле с открытыми фасадами, фасадами цвета дерева среднего тона, отдельно стоящей ванной, душевой комнатой, белой плиткой, мраморной плиткой, белыми стенами, полом из керамогранита, подвесной раковиной, столешницей из бетона, белым полом и душем с распашными дверями с

This kids bathroom has some really beautiful custom details, including a reclaimed wood vanity cabinet, and custom concrete vanity countertop and sink. The shower enclosure has thassos marble tile walls with offset pattern. The niche is trimmed with thassos marble and has a herringbone patterned marble tile backsplash. The same marble herringbone tile is used for the shower floor. The shower bench has large-format thassos marble tiles as does the top of the shower dam. The bathroom floor is a large format grey marble tile. Seen in the mirror reflection are two large "rulers", which make interesting wall art and double as fun way to track the client's children's height. Fun, eh?
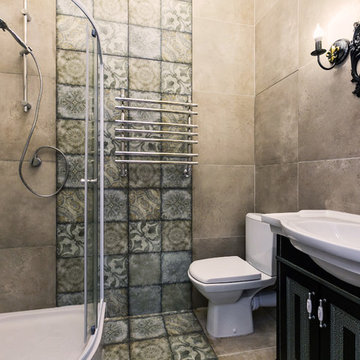
фотограф Ильина Лаура
Пример оригинального дизайна: маленькая ванная комната в стиле лофт с фасадами с утопленной филенкой, черными фасадами, угловым душем, унитазом-моноблоком, серой плиткой, керамогранитной плиткой, серыми стенами, полом из керамогранита, душевой кабиной, накладной раковиной, столешницей из бетона, серым полом и душем с раздвижными дверями для на участке и в саду
Пример оригинального дизайна: маленькая ванная комната в стиле лофт с фасадами с утопленной филенкой, черными фасадами, угловым душем, унитазом-моноблоком, серой плиткой, керамогранитной плиткой, серыми стенами, полом из керамогранита, душевой кабиной, накладной раковиной, столешницей из бетона, серым полом и душем с раздвижными дверями для на участке и в саду
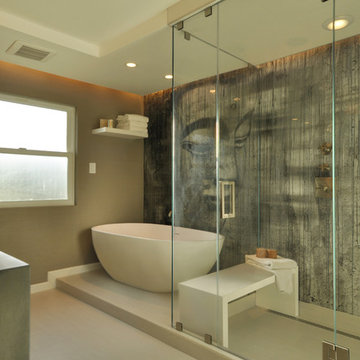
Пример оригинального дизайна: главная ванная комната среднего размера в современном стиле с плоскими фасадами, белыми фасадами, отдельно стоящей ванной, угловым душем, белой плиткой, разноцветными стенами, полом из керамогранита, монолитной раковиной и столешницей из бетона

Spa like primary bathroom with a open concept. Easy to clean and plenty of room. Custom walnut wall hung vanity that has horizontal wood slats. Bright, cozy and luxurious.
JL Interiors is a LA-based creative/diverse firm that specializes in residential interiors. JL Interiors empowers homeowners to design their dream home that they can be proud of! The design isn’t just about making things beautiful; it’s also about making things work beautifully. Contact us for a free consultation Hello@JLinteriors.design _ 310.390.6849_ www.JLinteriors.design
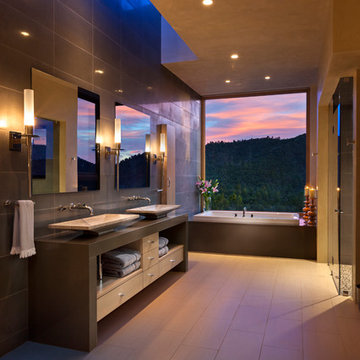
Photo by Wendy McEarhern
Стильный дизайн: большая главная ванная комната в стиле модернизм с открытыми фасадами, светлыми деревянными фасадами, ванной в нише, душем без бортиков, серой плиткой, серыми стенами, полом из керамогранита, настольной раковиной и столешницей из бетона - последний тренд
Стильный дизайн: большая главная ванная комната в стиле модернизм с открытыми фасадами, светлыми деревянными фасадами, ванной в нише, душем без бортиков, серой плиткой, серыми стенами, полом из керамогранита, настольной раковиной и столешницей из бетона - последний тренд
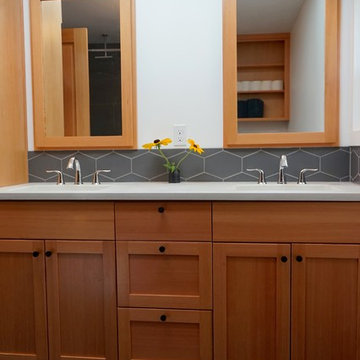
Свежая идея для дизайна: главная ванная комната среднего размера в стиле модернизм с фасадами с выступающей филенкой, светлыми деревянными фасадами, накладной ванной, душем над ванной, серой плиткой, керамической плиткой, белыми стенами, полом из керамогранита, врезной раковиной и столешницей из бетона - отличное фото интерьера

A tub shower transformed into a standing open shower. A concrete composite vanity top incorporates the sink and counter making it low maintenance.
Photography by
Jacob Hand

Dark stone, custom cherry cabinetry, misty forest wallpaper, and a luxurious soaker tub mix together to create this spectacular primary bathroom. These returning clients came to us with a vision to transform their builder-grade bathroom into a showpiece, inspired in part by the Japanese garden and forest surrounding their home. Our designer, Anna, incorporated several accessibility-friendly features into the bathroom design; a zero-clearance shower entrance, a tiled shower bench, stylish grab bars, and a wide ledge for transitioning into the soaking tub. Our master cabinet maker and finish carpenters collaborated to create the handmade tapered legs of the cherry cabinets, a custom mirror frame, and new wood trim.

The tub/shower area also provide plenty of storage with niche areas that can be used while showering or bathing. Providing safe entry and use in the bathing area was important for this homeowner.

Идея дизайна: маленький туалет в стиле рустика с фасадами в стиле шейкер, светлыми деревянными фасадами, белой плиткой, керамической плиткой, бежевыми стенами, полом из керамогранита, монолитной раковиной, столешницей из бетона, черным полом, серой столешницей и встроенной тумбой для на участке и в саду
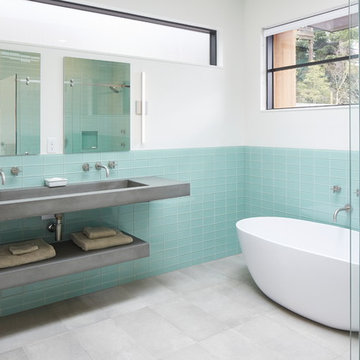
Sally Painter
Идея дизайна: главная ванная комната в современном стиле с открытыми фасадами, серыми фасадами, отдельно стоящей ванной, угловым душем, синей плиткой, плиткой кабанчик, белыми стенами, полом из керамогранита, монолитной раковиной, столешницей из бетона, серым полом, душем с распашными дверями и серой столешницей
Идея дизайна: главная ванная комната в современном стиле с открытыми фасадами, серыми фасадами, отдельно стоящей ванной, угловым душем, синей плиткой, плиткой кабанчик, белыми стенами, полом из керамогранита, монолитной раковиной, столешницей из бетона, серым полом, душем с распашными дверями и серой столешницей
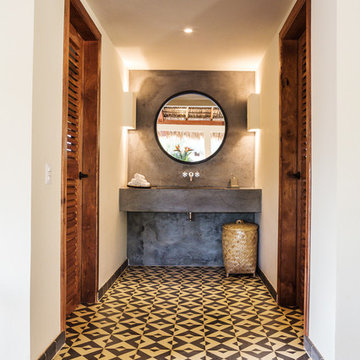
На фото: маленький туалет в современном стиле с серой плиткой, цементной плиткой, бежевыми стенами, полом из керамогранита, врезной раковиной, столешницей из бетона и разноцветным полом для на участке и в саду
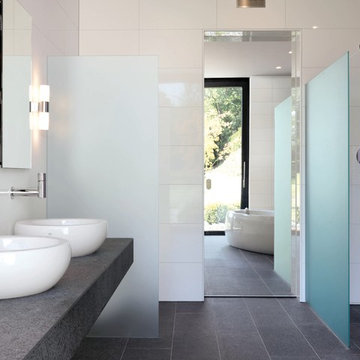
На фото: огромная главная ванная комната в современном стиле с настольной раковиной, отдельно стоящей ванной, открытым душем, серой плиткой, белой плиткой, керамогранитной плиткой, белыми стенами, полом из керамогранита, столешницей из бетона, открытым душем и серой столешницей
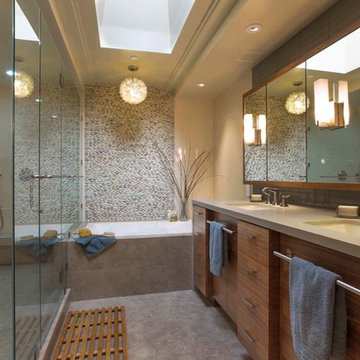
Стильный дизайн: большая главная ванная комната в современном стиле с плоскими фасадами, темными деревянными фасадами, серой плиткой, столешницей из бетона, накладной ванной, душем в нише, врезной раковиной, душем с распашными дверями, каменной плиткой, бежевыми стенами, полом из керамогранита и серым полом - последний тренд

Zen enSuite Bath + Steam Shower
Portland, OR
type: remodel
credits
design: Matthew O. Daby - m.o.daby design
interior design: Angela Mechaley - m.o.daby design
construction: Hayes Brothers Construction
photography: Kenton Waltz - KLIK Concepts
While the floorplan of their primary bath en-suite functioned well, the clients desired a private, spa-like retreat & finishes that better reflected their taste. Guided by existing Japanese & mid-century elements of their home, the materials and rhythm were chosen to contribute to a contemplative and relaxing environment.
One of the major upgrades was incorporating a steam shower to lend to their spa experience. Existing dark, drab cabinets that protruded into the room too deep, were replaced with a custom, white oak slatted vanity & matching linen cabinet. The lighter wood & the additional few inches gained in the walkway opened the space up visually & physically. The slatted rhythm provided visual interest through texture & depth. Custom concrete countertops with integrated, ramp sinks were selected for their wabi-sabi, textural quality & ability to have a single-material, seamless transition from countertop to sink basin with no presence of a traditional drain. The darker grey color was chosen to contrast with the cabinets but also to recede from the
darker patination of the backsplash tile & matched to the grout. A pop of color highlights the backsplash pulling green from the canopy of trees seen out the window. The tile offers subtle texture & pattern reminiscent of a raked, zen, sand garden (karesansui gardens). XL format tile in a warm, sandy tone with stone effect was selected for all floor & shower wall tiles, minimizing grout lines. A deeper, textured tile accents the back shower wall, highlighted with wall-wash recessed lighting.
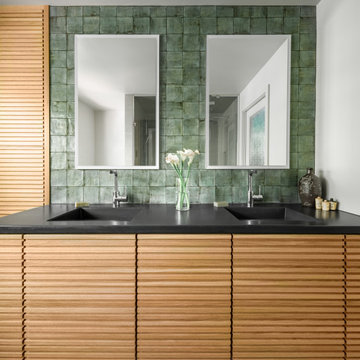
Zen enSuite Steam Bath
Portland, OR
type: remodel
credits
design: Matthew O. Daby - m.o.daby design
interior design: Angela Mechaley - m.o.daby design
construction: Hayes Brothers Construction
photography: Kenton Waltz - KLIK Concepts
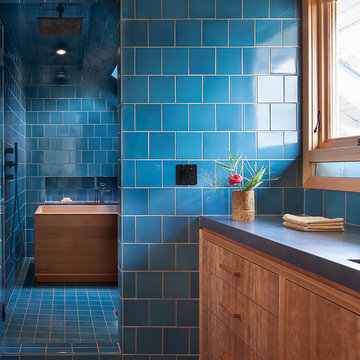
ReCraft, Portland, Oregon, 2019 NARI CotY Award-Winning Residential Bath $75,001 to $100,000
Идея дизайна: большая главная ванная комната в восточном стиле с плоскими фасадами, фасадами цвета дерева среднего тона, отдельно стоящей ванной, угловым душем, унитазом-моноблоком, синей плиткой, белыми стенами, полом из керамогранита, врезной раковиной, столешницей из бетона, синим полом, душем с распашными дверями и серой столешницей
Идея дизайна: большая главная ванная комната в восточном стиле с плоскими фасадами, фасадами цвета дерева среднего тона, отдельно стоящей ванной, угловым душем, унитазом-моноблоком, синей плиткой, белыми стенами, полом из керамогранита, врезной раковиной, столешницей из бетона, синим полом, душем с распашными дверями и серой столешницей
Санузел с полом из керамогранита и столешницей из бетона – фото дизайна интерьера
1

