Санузел с японской ванной и полом из керамической плитки – фото дизайна интерьера
Сортировать:
Бюджет
Сортировать:Популярное за сегодня
1 - 20 из 364 фото
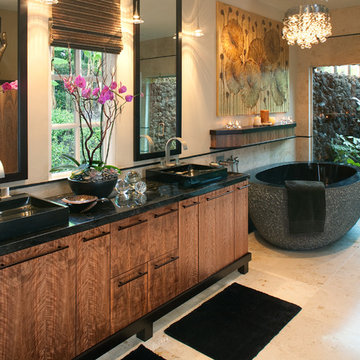
Within an enclosure of lava rock, tiny tree frogs and colorful lizards frolic within lush tropical foliage reaching toward the sun.
На фото: главная ванная комната среднего размера в морском стиле с плоскими фасадами, фасадами цвета дерева среднего тона, японской ванной, открытым душем, унитазом-моноблоком, черной плиткой, каменной плиткой, бежевыми стенами, полом из керамической плитки, настольной раковиной и столешницей из искусственного камня с
На фото: главная ванная комната среднего размера в морском стиле с плоскими фасадами, фасадами цвета дерева среднего тона, японской ванной, открытым душем, унитазом-моноблоком, черной плиткой, каменной плиткой, бежевыми стенами, полом из керамической плитки, настольной раковиной и столешницей из искусственного камня с

Upon moving to a new home, this couple chose to convert two small guest baths into one large luxurious space including a Japanese soaking tub and custom glass shower with rainfall spout. Two floating vanities in a walnut finish topped with composite countertops and integrated sinks flank each wall. Due to the pitched walls, Barbara worked with both an industrial designer and mirror manufacturer to design special clips to mount the vanity mirrors, creating a unique and modern solution in a challenging space.
The mix of travertine floor tiles with glossy cream wainscotting tiles creates a warm and inviting feel in this bathroom. Glass fronted shelving built into the eaves offers extra storage for towels and accessories. A oil-rubbed bronze finish lantern hangs from the dramatic ceiling while matching finish sconces add task lighting to the vanity areas.
This project was featured in Boston Magazine Home Design section entitiled "Spaces: Bathing Beauty" in the March 2018 issue. Click here for a link to the article:
https://www.bostonmagazine.com/property/2018/03/27/elza-b-design-bathroom-transformation/
Photography: Jared Kuzia
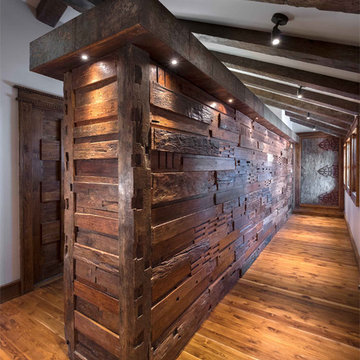
This unique project has heavy Asian influences due to the owner’s strong connection to Indonesia, along with a Mountain West flare creating a unique and rustic contemporary composition. This mountain contemporary residence is tucked into a mature ponderosa forest in the beautiful high desert of Flagstaff, Arizona. The site was instrumental on the development of our form and structure in early design. The 60 to 100 foot towering ponderosas on the site heavily impacted the location and form of the structure. The Asian influence combined with the vertical forms of the existing ponderosa forest led to the Flagstaff House trending towards a horizontal theme.

A poky upstairs layout becomes a spacious master suite, complete with a Japanese soaking tub to warm up in the long, wet months of the Pacific Northwest. The master bath now contains a central space for the vanity, a “wet room” with shower and an "ofuro" soaking tub, and a private toilet room.
Photos by Laurie Black

Свежая идея для дизайна: большая главная ванная комната в стиле ретро с плоскими фасадами, зелеными фасадами, японской ванной, открытым душем, зеленой плиткой, керамической плиткой, полом из керамической плитки, столешницей терраццо, зеленым полом, душем с распашными дверями, зеленой столешницей, напольной тумбой, балками на потолке и стенами из вагонки - отличное фото интерьера
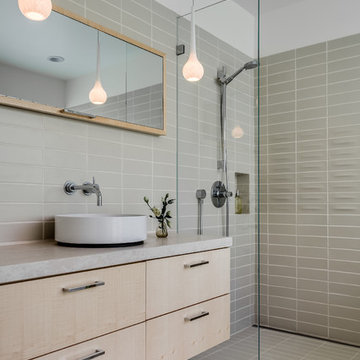
Designer: Floriana Petersen - Floriana Interiors,
Contractor: Steve Werney -Teutonic Construction,
Photo: Christopher Stark
На фото: ванная комната среднего размера в стиле модернизм с настольной раковиной, плоскими фасадами, светлыми деревянными фасадами, столешницей из известняка, душем без бортиков, унитазом-моноблоком, керамической плиткой, белыми стенами, полом из керамической плитки, японской ванной, бежевой плиткой и душевой кабиной с
На фото: ванная комната среднего размера в стиле модернизм с настольной раковиной, плоскими фасадами, светлыми деревянными фасадами, столешницей из известняка, душем без бортиков, унитазом-моноблоком, керамической плиткой, белыми стенами, полом из керамической плитки, японской ванной, бежевой плиткой и душевой кабиной с
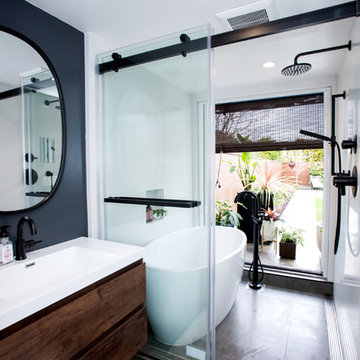
Пример оригинального дизайна: ванная комната в морском стиле с японской ванной, душевой комнатой, белой плиткой, плиткой из листового камня, серыми стенами, полом из керамической плитки, подвесной раковиной, серым полом, душем с раздвижными дверями и белой столешницей
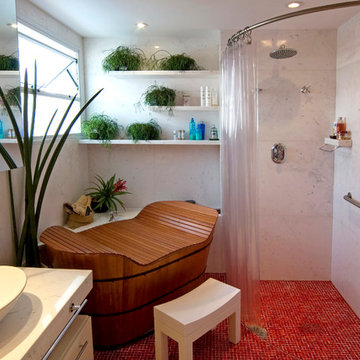
bathroom 2
japanese ofuro tub and shower
foto: Demian Golovaty
Стильный дизайн: главная ванная комната в восточном стиле с настольной раковиной, японской ванной, угловым душем, белой плиткой, полом из керамической плитки и красным полом - последний тренд
Стильный дизайн: главная ванная комната в восточном стиле с настольной раковиной, японской ванной, угловым душем, белой плиткой, полом из керамической плитки и красным полом - последний тренд
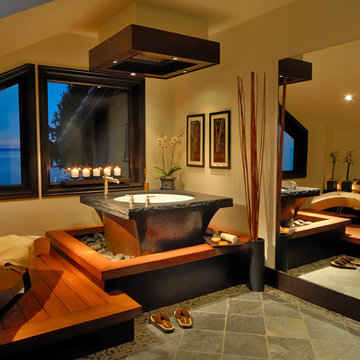
Japanese influenced Spa
Стильный дизайн: главная ванная комната среднего размера в восточном стиле с японской ванной, бежевыми стенами и полом из керамической плитки - последний тренд
Стильный дизайн: главная ванная комната среднего размера в восточном стиле с японской ванной, бежевыми стенами и полом из керамической плитки - последний тренд
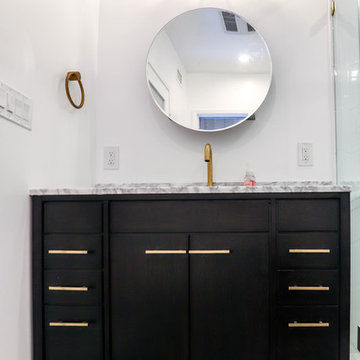
Complete Bathroom Remodel / Black and White Ceramic Tile Flooring / Dark Hard Wood Vanity with Gray and White Counter top / Brass Drawer Pulls / Brass Faucets and Fixtures / Clear Glass Shower Stall / Brass Vanity Lighting Fixtures

Luxurious Walk-in Bathtub with Chrome Accessories (Closed Door)
Пример оригинального дизайна: ванная комната среднего размера в стиле модернизм с фасадами с утопленной филенкой, темными деревянными фасадами, японской ванной, раздельным унитазом, бежевой плиткой, коричневой плиткой, керамической плиткой, бежевыми стенами, полом из керамической плитки, душевой кабиной, врезной раковиной и столешницей из искусственного камня
Пример оригинального дизайна: ванная комната среднего размера в стиле модернизм с фасадами с утопленной филенкой, темными деревянными фасадами, японской ванной, раздельным унитазом, бежевой плиткой, коричневой плиткой, керамической плиткой, бежевыми стенами, полом из керамической плитки, душевой кабиной, врезной раковиной и столешницей из искусственного камня
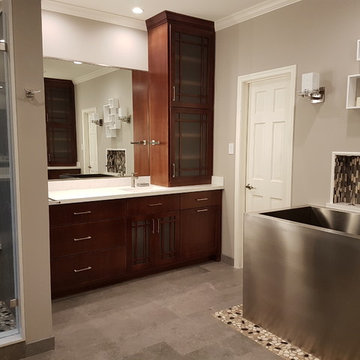
Xtreme Renovations, LLC has completed another amazing Master Bathroom Renovation for our repeat clients in Lakewood Forest/NW Harris County.
This Project required transforming a 1970’s Constructed Roman Themed Master Bathroom to a Modern State-of-the-Art Master Asian-inspired Bathroom retreat with many Upgrades.
The demolition of the existing Master Bathroom required removing all existing floor and shower Tile, all Vanities, Closest shelving, existing Sky Light above a large Roman Jacuzzi Tub, all drywall throughout the existing Master Bath, shower enclosure, Columns, Double Entry Doors and Medicine Cabinets.
The Construction Phase of this Transformation included enlarging the Shower, installing new Glass Block in Shower Area, adding Polished Quartz Shower Seating, Shower Trim at the Shower entry and around the Shower enclosure, Shower Niche and Rain Shower Head. Seamless Glass Shower Door was included in the Upgrade.
New Drywall was installed throughout the Master Bathroom with major Plumbing upgrades including the installation of Tank Less Water Heater which is controlled by Blue Tooth Technology. The installation of a stainless Japanese Soaking Tub is a unique Feature our Clients desired and added to the ‘Wow Factor’ of this Project.
New Floor Tile was installed in the Master Bathroom, Master Closets and Water Closet (W/C). Pebble Stone on Shower Floor and around the Japanese Tub added to the Theme our clients required to create an Inviting and Relaxing Space.
Custom Built Vanity Cabinetry with Towers, all with European Door Hinges, Soft Closing Doors and Drawers. The finish was stained and frosted glass doors inserts were added to add a Touch of Class. In the Master Closets, Custom Built Cabinetry and Shelving were added to increase space and functionality. The Closet Cabinetry and shelving was Painted for a clean look.
New lighting was installed throughout the space. LED Lighting on dimmers with Décor electrical Switches and outlets were included in the Project. Lighted Medicine Cabinets and Accent Lighting for the Japanese Tub completed this Amazing Renovation that clients desired and Xtreme Renovations, LLC delivered.
Extensive Drywall work and Painting completed the Project. New sliding entry Doors to the Master Bathroom were added.
From Design Concept to Completion, Xtreme Renovations, LLC and our Team of Professionals deliver the highest quality of craftsmanship and attention to details. Our “in-house” Design Team, attention to keeping your home as clean as possible throughout the Renovation Process and friendliness of the Xtreme Team set us apart from others. Contact Xtreme Renovations, LLC for your Renovation needs. At Xtreme Renovations, LLC, “It’s All In The Details”.
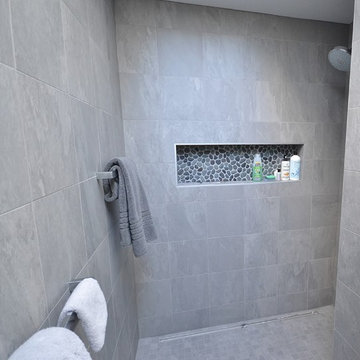
These Broomall, PA clients wanted a sleek modern master bath and it turned out great. We chose a Japanese soaking tub for in front of the bathrooms large window. This tub choice gave the client the freestanding tub they wanted and was a great choice for the size of the space. We custom made an expansive floating vanity and linen closet in Asian night finish to fill the adjacent wall with plenty of storage. All new tile was installed throughout the bathroom floors and walk in shower and toilet room. A sliding frameless glass door was added between the toilet/ shower room and the main bath. The clean quartz countertops, full length mirror and all the other fixtures add to the new modern feel.
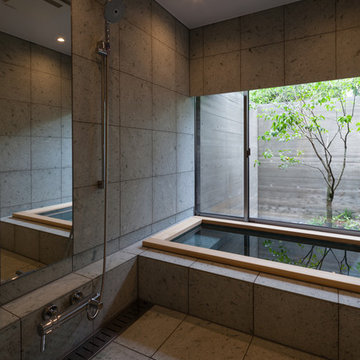
photo by 小川重雄
На фото: ванная комната в восточном стиле с японской ванной, серыми стенами, душем без бортиков, серой плиткой, керамической плиткой и полом из керамической плитки
На фото: ванная комната в восточном стиле с японской ванной, серыми стенами, душем без бортиков, серой плиткой, керамической плиткой и полом из керамической плитки

Experience sleek and modern design with our contemporary Executive Suite Bathroom Makeover.
На фото: маленькая детская ванная комната в стиле модернизм с фасадами с утопленной филенкой, светлыми деревянными фасадами, японской ванной, белой плиткой, плиткой под дерево, белыми стенами, полом из керамической плитки, раковиной с пьедесталом, столешницей из плитки, душем с раздвижными дверями, белой столешницей, нишей, тумбой под две раковины и напольной тумбой для на участке и в саду с
На фото: маленькая детская ванная комната в стиле модернизм с фасадами с утопленной филенкой, светлыми деревянными фасадами, японской ванной, белой плиткой, плиткой под дерево, белыми стенами, полом из керамической плитки, раковиной с пьедесталом, столешницей из плитки, душем с раздвижными дверями, белой столешницей, нишей, тумбой под две раковины и напольной тумбой для на участке и в саду с

The goal of Pineapple House designers was to stay within existing footprint while improving the look, storage capabilities and functionality of the master bath. Along the right wall, they replace the existing tub with a freestanding Roman soaking tub. Glass shower walls lets natural light illuminate the formerly dark, enclosed corner shower. Along the left wall, a new double-sink vanity has hidden storage in tall, slender doors that are configured to mimic columns. The central section of the long vanity has a make-up drawer and more storage behind the mirror. Along the back wall, a custom unit houses a television that intentionally blends into the deep coloration of the millwork. An under counter refrigerator is located in the lower left portion of unit.
Scott Moore Photography
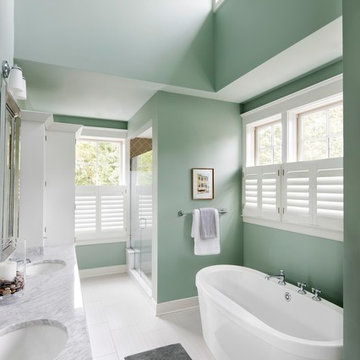
Half the size, all the style. Café Panel Shutters allow for privacy on the bottom half and open, clear views on the upper portion. Functional beauty that is perfect for bathrooms.
See more: https://www.nextdayblinds.com/shutters/hardwood-shutters
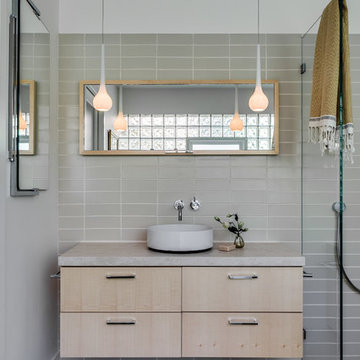
Designer: Floriana Petersen - Floriana Interiors,
Contractor: Steve Werney -Teutonic Construction,
Photo: Christopher Stark
Пример оригинального дизайна: ванная комната среднего размера в стиле модернизм с настольной раковиной, плоскими фасадами, светлыми деревянными фасадами, столешницей из известняка, японской ванной, унитазом-моноблоком, белыми стенами, полом из керамической плитки, душем без бортиков, бежевой плиткой, керамической плиткой и душевой кабиной
Пример оригинального дизайна: ванная комната среднего размера в стиле модернизм с настольной раковиной, плоскими фасадами, светлыми деревянными фасадами, столешницей из известняка, японской ванной, унитазом-моноблоком, белыми стенами, полом из керамической плитки, душем без бортиков, бежевой плиткой, керамической плиткой и душевой кабиной
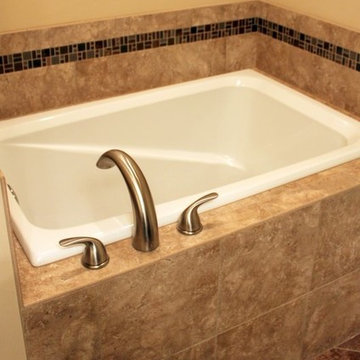
This craftsman bathroom features a Japanese-style soaking tub, which is perfect for people who like to have a bath tub but may not have much space.
Tile: Resort 16x16 (Hot Cocoa) by Shaw
Whirlpool tile- Tuscany 13x13 (Basalt) by Daltile
Accent Tile - Elegant Glass Stone Mini Roman Mosaic (Brown Mix) by American Olean
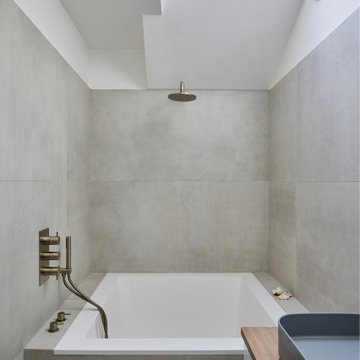
Family bathroom
Источник вдохновения для домашнего уюта: ванная комната с японской ванной, керамической плиткой, полом из керамической плитки и тумбой под одну раковину
Источник вдохновения для домашнего уюта: ванная комната с японской ванной, керамической плиткой, полом из керамической плитки и тумбой под одну раковину
Санузел с японской ванной и полом из керамической плитки – фото дизайна интерьера
1

