Санузел с полом из керамической плитки и раковиной с несколькими смесителями – фото дизайна интерьера
Сортировать:
Бюджет
Сортировать:Популярное за сегодня
1 - 20 из 2 670 фото
1 из 3

Свежая идея для дизайна: детская ванная комната в современном стиле с плоскими фасадами, светлыми деревянными фасадами, полновстраиваемой ванной, инсталляцией, полом из керамической плитки, раковиной с несколькими смесителями и тумбой под одну раковину - отличное фото интерьера

The guest bath in this project was a simple black and white design with beveled subway tile and ceramic patterned tile on the floor. Bringing the tile up the wall and to the ceiling in the shower adds depth and luxury to this small bathroom. The farmhouse sink with raw pine vanity cabinet give a rustic vibe; the perfect amount of natural texture in this otherwise tile and glass space. Perfect for guests!

Photo : BCDF Studio
Источник вдохновения для домашнего уюта: главная ванная комната среднего размера, в белых тонах с отделкой деревом в скандинавском стиле с фасадами с декоративным кантом, светлыми деревянными фасадами, ванной в нише, душем над ванной, инсталляцией, белой плиткой, керамической плиткой, белыми стенами, полом из керамической плитки, раковиной с несколькими смесителями, столешницей из искусственного камня, черным полом, открытым душем, белой столешницей, нишей, тумбой под две раковины и встроенной тумбой
Источник вдохновения для домашнего уюта: главная ванная комната среднего размера, в белых тонах с отделкой деревом в скандинавском стиле с фасадами с декоративным кантом, светлыми деревянными фасадами, ванной в нише, душем над ванной, инсталляцией, белой плиткой, керамической плиткой, белыми стенами, полом из керамической плитки, раковиной с несколькими смесителями, столешницей из искусственного камня, черным полом, открытым душем, белой столешницей, нишей, тумбой под две раковины и встроенной тумбой

На фото: главная ванная комната среднего размера в стиле лофт с плоскими фасадами, серыми фасадами, душевой комнатой, инсталляцией, черной плиткой, керамической плиткой, серыми стенами, полом из керамической плитки, раковиной с несколькими смесителями, столешницей из бетона, серым полом, душем с распашными дверями, серой столешницей, нишей, тумбой под одну раковину и подвесной тумбой с

Huntsmore handled the complete design and build of this bathroom extension in Brook Green, W14. Planning permission was gained for the new rear extension at first-floor level. Huntsmore then managed the interior design process, specifying all finishing details. The client wanted to pursue an industrial style with soft accents of pinkThe proposed room was small, so a number of bespoke items were selected to make the most of the space. To compliment the large format concrete effect tiles, this concrete sink was specially made by Warrington & Rose. This met the client's exacting requirements, with a deep basin area for washing and extra counter space either side to keep everyday toiletries and luxury soapsBespoke cabinetry was also built by Huntsmore with a reeded finish to soften the industrial concrete. A tall unit was built to act as bathroom storage, and a vanity unit created to complement the concrete sink. The joinery was finished in Mylands' 'Rose Theatre' paintThe industrial theme was further continued with Crittall-style steel bathroom screen and doors entering the bathroom. The black steel works well with the pink and grey concrete accents through the bathroom. Finally, to soften the concrete throughout the scheme, the client requested a reindeer moss living wall. This is a natural moss, and draws in moisture and humidity as well as softening the room.

«Le Bellini» Rénovation et décoration d’un appartement de 44 m2 destiné à la location de tourisme à Strasbourg (67)
Стильный дизайн: ванная комната среднего размера со стиральной машиной в стиле фьюжн с белыми фасадами, душем в нише, белой плиткой, белыми стенами, полом из керамической плитки, душевой кабиной, раковиной с несколькими смесителями, стеклянной столешницей, разноцветным полом, открытым душем и тумбой под одну раковину - последний тренд
Стильный дизайн: ванная комната среднего размера со стиральной машиной в стиле фьюжн с белыми фасадами, душем в нише, белой плиткой, белыми стенами, полом из керамической плитки, душевой кабиной, раковиной с несколькими смесителями, стеклянной столешницей, разноцветным полом, открытым душем и тумбой под одну раковину - последний тренд

Стильный дизайн: маленькая главная ванная комната в стиле неоклассика (современная классика) с черными фасадами, открытым душем, унитазом-моноблоком, черной плиткой, керамической плиткой, белыми стенами, полом из керамической плитки, раковиной с несколькими смесителями, серым полом и белой столешницей для на участке и в саду - последний тренд

Mountain View Modern master bath with curbless shower, bamboo cabinets and double trough sink.
Green Heath Ceramics tile on shower wall, also in shower niche (reflected in mirror)
Exposed beams and skylight in ceiling.
Photography: Mark Pinkerton VI360
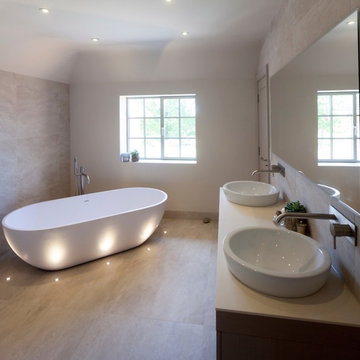
Working with and alongside Award Winning Janey Butler Interiors, creating n elegant Main Bedroom En-Suite Bathroom / Wet Room with walk in open Fantini rain shower, created using stunning Italian Porcelain Tiles. With under floor heating and Lutron Lighting & heat exchange throughout the whole of the house . Powder coated radiators in a calming colour to compliment this interior. The double walk in shower area has been created using a stunning large format tile which has a wonderful soft vein running through its design. A complimenting stone effect large tile for the walls and floor. Large Egg Bath with floor lit low LED lighting.
Brushed Stainelss Steel taps and fixtures throughout and a wall mounted toilet with wall mounted flush fitting flush.
Double His and Her sink with wood veneer wall mounted cupboard with lots of storage and soft close cupboards and drawers.
A beautiful relaxing room with calming colour tones and luxury design.
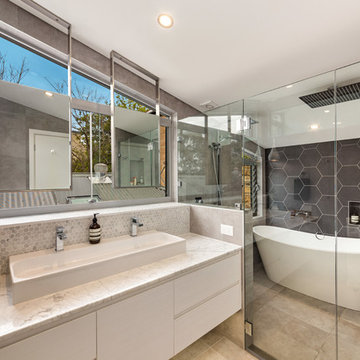
bathroom with dedicated wet area. Octagonal feature wall tiles in dark grey, small light grey version as splash back feature to basin area. Large overhead shower and free standing bath
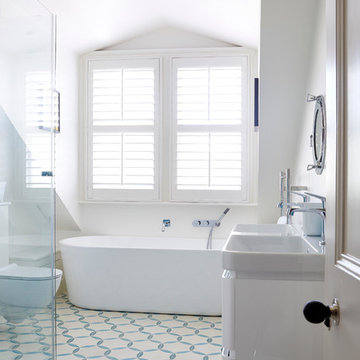
На фото: ванная комната в стиле неоклассика (современная классика) с раковиной с несколькими смесителями, отдельно стоящей ванной, душем в нише, раздельным унитазом, разноцветной плиткой, белыми стенами и полом из керамической плитки с
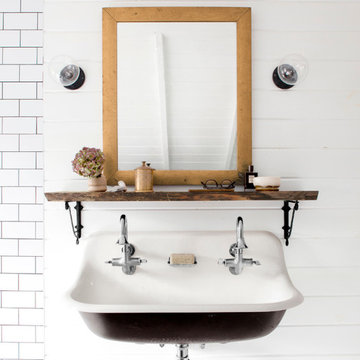
Bergantz Construction + Acre Goods & Services
Стильный дизайн: главная ванная комната в стиле кантри с раковиной с несколькими смесителями, открытым душем, белой плиткой, плиткой кабанчик, белыми стенами и полом из керамической плитки - последний тренд
Стильный дизайн: главная ванная комната в стиле кантри с раковиной с несколькими смесителями, открытым душем, белой плиткой, плиткой кабанчик, белыми стенами и полом из керамической плитки - последний тренд
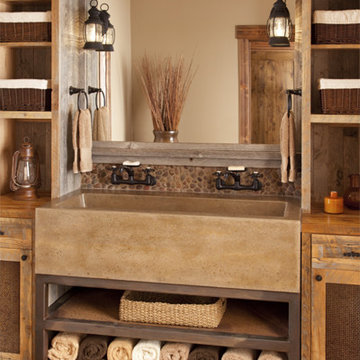
Concrete apron front sink with antique style faucets helped create this rustic bathroom.- Photo by Gordon Gregory Photography
Идея дизайна: ванная комната в классическом стиле с открытыми фасадами, светлыми деревянными фасадами, столешницей из дерева, коричневой плиткой, коричневыми стенами, полом из керамической плитки и раковиной с несколькими смесителями
Идея дизайна: ванная комната в классическом стиле с открытыми фасадами, светлыми деревянными фасадами, столешницей из дерева, коричневой плиткой, коричневыми стенами, полом из керамической плитки и раковиной с несколькими смесителями

Achim Venzke Fotografie
Пример оригинального дизайна: большая баня и сауна в современном стиле с плоскими фасадами, темными деревянными фасадами, отдельно стоящей ванной, душем без бортиков, раздельным унитазом, серой плиткой, керамической плиткой, черными стенами, полом из керамической плитки, раковиной с несколькими смесителями, серым полом, открытым душем и черной столешницей
Пример оригинального дизайна: большая баня и сауна в современном стиле с плоскими фасадами, темными деревянными фасадами, отдельно стоящей ванной, душем без бортиков, раздельным унитазом, серой плиткой, керамической плиткой, черными стенами, полом из керамической плитки, раковиной с несколькими смесителями, серым полом, открытым душем и черной столешницей

This whole house remodel touched every inch of this four-bedroom, two-bath tract home, built in 1977, giving it new life and personality.
Designer: Honeycomb Design
Photographer: Marcel Alain Photography
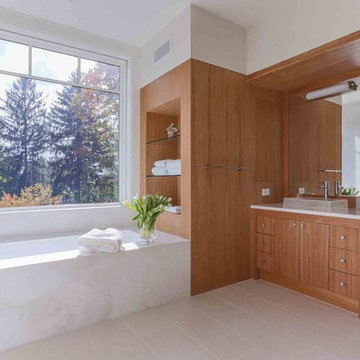
На фото: большая главная ванная комната в стиле модернизм с плоскими фасадами, фасадами цвета дерева среднего тона, ванной в нише, душем в нише, инсталляцией, белой плиткой, мраморной плиткой, белыми стенами, полом из керамической плитки, раковиной с несколькими смесителями, столешницей из кварцита, серым полом, душем с распашными дверями и белой столешницей с

Candy
Стильный дизайн: маленькая ванная комната в стиле модернизм с фасадами островного типа, коричневыми фасадами, ванной в нише, душем над ванной, унитазом-моноблоком, бежевой плиткой, керамогранитной плиткой, белыми стенами, полом из керамической плитки, душевой кабиной, раковиной с несколькими смесителями, столешницей из искусственного кварца, бежевым полом, душем с раздвижными дверями и разноцветной столешницей для на участке и в саду - последний тренд
Стильный дизайн: маленькая ванная комната в стиле модернизм с фасадами островного типа, коричневыми фасадами, ванной в нише, душем над ванной, унитазом-моноблоком, бежевой плиткой, керамогранитной плиткой, белыми стенами, полом из керамической плитки, душевой кабиной, раковиной с несколькими смесителями, столешницей из искусственного кварца, бежевым полом, душем с раздвижными дверями и разноцветной столешницей для на участке и в саду - последний тренд
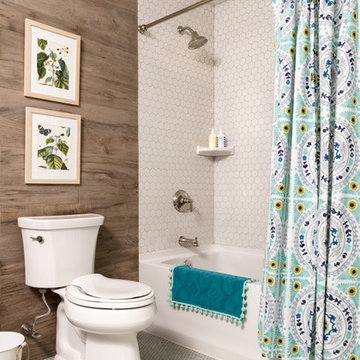
Kyle J Caldwell
Свежая идея для дизайна: маленькая ванная комната в стиле фьюжн с накладной ванной, душем над ванной, коричневой плиткой, керамической плиткой, полом из керамической плитки, раковиной с несколькими смесителями, синим полом и шторкой для ванной для на участке и в саду - отличное фото интерьера
Свежая идея для дизайна: маленькая ванная комната в стиле фьюжн с накладной ванной, душем над ванной, коричневой плиткой, керамической плиткой, полом из керамической плитки, раковиной с несколькими смесителями, синим полом и шторкой для ванной для на участке и в саду - отличное фото интерьера

This very small hall bath is the only full bath in this 100 year old Four Square style home in the Irvington neighborhood. We needed to give a nod to the tradition of the home but add modern touches, some color and the storage that the clients were craving. We had to move the toilet to get the best flow for the space and we added a clever flip down cabinet door to utilize as counter space when standing at the cool one bowl, double sink. The juxtaposition of the traditional with the modern made this space pop with life and will serve well for the next 100 years.
Remodel by Paul Hegarty, Hegarty Construction
Photography by Steve Eltinge, Eltinge Photography
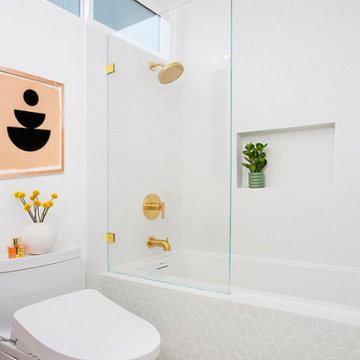
На фото: ванная комната среднего размера в скандинавском стиле с плоскими фасадами, фасадами цвета дерева среднего тона, ванной в нише, душем над ванной, биде, плиткой мозаикой, белыми стенами, полом из керамической плитки, раковиной с несколькими смесителями, разноцветным полом и открытым душем
Санузел с полом из керамической плитки и раковиной с несколькими смесителями – фото дизайна интерьера
1

