Санузел с полом из керамической плитки и подвесной раковиной – фото дизайна интерьера
Сортировать:
Бюджет
Сортировать:Популярное за сегодня
1 - 20 из 5 547 фото

• Remodeled Eichler bathroom
• General Contractor: CKM Construction
• Custom Floating Vanity: Benicia Cabinetry
• Sink: Provided by the client
• Plumbing Fixtures: Hansgrohe
• Tub: Americh
• Floor and Wall Tile: Emil Ceramica
•Glass Tile: Island Stone / Waveline
• Brushed steel cabinet pulls
• Shower niche

A transplant from Maryland to New York City, my client wanted a true New York loft-living experience, to honor the history of the Flatiron District but also to make him feel at "home" in his newly adopted city. We replaced all the floors with reclaimed wood, gutted the kitchen and master bathroom and decorated with a mix of vintage and current furnishings leaving a comfortable but open canvas for his growing art collection.

Enter a soothing sanctuary in the principal ensuite bathroom, where relaxation and serenity take center stage. Our design intention was to create a space that offers a tranquil escape from the hustle and bustle of daily life. The minimalist aesthetic, characterized by clean lines and understated elegance, fosters a sense of calm and balance. Soft earthy tones and natural materials evoke a connection to nature, while the thoughtful placement of lighting enhances the ambiance and mood of the space. The spacious double vanity provides ample storage and functionality, while the oversized mirror reflects the beauty of the surroundings. With its thoughtful design and luxurious amenities, this principal ensuite bathroom is a retreat for the senses, offering a peaceful respite for body and mind.

This sleek modern tile master bath was designed to allow the customers to continue to age in place for years to come easily. Featuring a roll-in tile shower with large tile bench, tiled toilet area, 3 pc North Point White shaker cabinetry to create a custom look and beautiful black Quartz countertop with undermount sink. The old, dated popcorn ceiling was removed, sanded and skim coated for a smooth finish. This bathroom is unusual in that it's mostly waterproof. Waterproofing systems installed in the shower, on the entire walking floor including inside the closet and waterproofing treatment 1/2 up the walls under the paint. White penny tie shower floor makes a nice contrast to the dark smoky glass tile ribbon. Our customer will be able to enjoy epic water fights with the grandsons in this bathroom with no worry of leaking. Wallpaper and final finishes to be installed by the customer per their request.

A fun vibrant shower room in the converted loft of this family home in London.
Идея дизайна: маленькая ванная комната: освещение в скандинавском стиле с плоскими фасадами, синими фасадами, инсталляцией, разноцветной плиткой, керамической плиткой, розовыми стенами, полом из керамической плитки, подвесной раковиной, столешницей терраццо, разноцветным полом, разноцветной столешницей и встроенной тумбой для на участке и в саду
Идея дизайна: маленькая ванная комната: освещение в скандинавском стиле с плоскими фасадами, синими фасадами, инсталляцией, разноцветной плиткой, керамической плиткой, розовыми стенами, полом из керамической плитки, подвесной раковиной, столешницей терраццо, разноцветным полом, разноцветной столешницей и встроенной тумбой для на участке и в саду
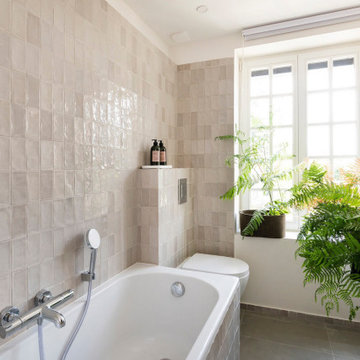
На фото: главная ванная комната в скандинавском стиле с полновстраиваемой ванной, инсталляцией, бежевой плиткой, керамогранитной плиткой, бежевыми стенами, полом из керамической плитки, подвесной раковиной, бежевым полом, белой столешницей и тумбой под одну раковину с

Master bathroom in this Georgian Oxfordshire family house.
The design mixes a modern aesthetic with a classic touch thanks to the ceramic marble-effect tiles, chalky green walls and carefully curated art.

Ground floor WC in Family home, London, Dartmouth Park
На фото: маленький туалет в стиле неоклассика (современная классика) с унитазом-моноблоком, синей плиткой, керамической плиткой, полом из керамической плитки, подвесной раковиной и обоями на стенах для на участке и в саду с
На фото: маленький туалет в стиле неоклассика (современная классика) с унитазом-моноблоком, синей плиткой, керамической плиткой, полом из керамической плитки, подвесной раковиной и обоями на стенах для на участке и в саду с

In a home with just about 1000 sf our design needed to thoughtful, unlike the recent contractor-grade flip it had recently undergone. For clients who love to cook and entertain we came up with several floor plans and this open layout worked best. We used every inch available to add storage, work surfaces, and even squeezed in a 3/4 bath! Colorful but still soothing, the greens in the kitchen and blues in the bathroom remind us of Big Sur, and the nod to mid-century perfectly suits the home and it's new owners.

The ground floor in this terraced house had a poor flow and a badly positioned kitchen with limited worktop space.
By moving the kitchen to the longer wall on the opposite side of the room, space was gained for a good size and practical kitchen, a dining zone and a nook for the children’s arts & crafts. This tactical plan provided this family more space within the existing footprint and also permitted the installation of the understairs toilet the family was missing.
The new handleless kitchen has two contrasting tones, navy and white. The navy units create a frame surrounding the white units to achieve the visual effect of a smaller kitchen, whilst offering plenty of storage up to ceiling height. The work surface has been improved with a longer worktop over the base units and an island finished in calacutta quartz. The full-height units are very functional housing at one end of the kitchen an integrated washing machine, a vented tumble dryer, the boiler and a double oven; and at the other end a practical pull-out larder. A new modern LED pendant light illuminates the island and there is also under-cabinet and plinth lighting. Every inch of space of this modern kitchen was carefully planned.
To improve the flood of natural light, a larger skylight was installed. The original wooden exterior doors were replaced for aluminium double glazed bifold doors opening up the space and benefiting the family with outside/inside living.
The living room was newly decorated in different tones of grey to highlight the chimney breast, which has become a feature in the room.
To keep the living room private, new wooden sliding doors were fitted giving the family the flexibility of opening the space when necessary.
The newly fitted beautiful solid oak hardwood floor offers warmth and unifies the whole renovated ground floor space.
The first floor bathroom and the shower room in the loft were also renovated, including underfloor heating.
Portal Property Services managed the whole renovation project, including the design and installation of the kitchen, toilet and bathrooms.

Источник вдохновения для домашнего уюта: большая главная ванная комната в стиле неоклассика (современная классика) с плоскими фасадами, фасадами цвета дерева среднего тона, отдельно стоящей ванной, двойным душем, полом из керамической плитки, подвесной раковиной, столешницей из дерева, серым полом, душем с распашными дверями, белой столешницей, тумбой под две раковины и подвесной тумбой
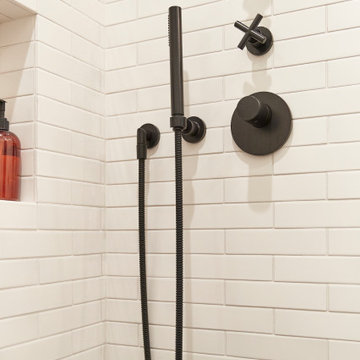
A modern black and white tile bathroom gives the classic color duo a contemporary perspective with a sleek white subway tile shower and matte black hardware. For more bathroom and shower tile inspiration, visit fireclaytile.com. Non-Slip options available.
TILE SHOWN
White Subway Tile in Tusk
DESIGN
Mark Davis Design
PHOTOS
Luis Costadone

A steam shower and sauna next to the pool area. the ultimate spa experience in the comfort of one's home
На фото: огромная баня и сауна в стиле модернизм с белыми фасадами, двойным душем, инсталляцией, черной плиткой, керамической плиткой, черными стенами, полом из керамической плитки, подвесной раковиной, черным полом, душем с распашными дверями и белой столешницей
На фото: огромная баня и сауна в стиле модернизм с белыми фасадами, двойным душем, инсталляцией, черной плиткой, керамической плиткой, черными стенами, полом из керамической плитки, подвесной раковиной, черным полом, душем с распашными дверями и белой столешницей
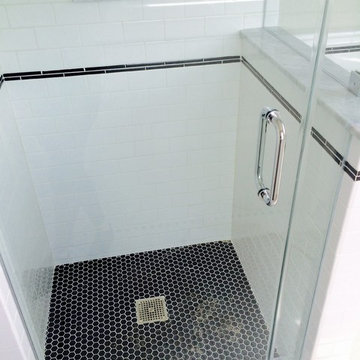
AR Interiors is an interior design studio based in Santa Monica, California. Anna Rosemann, an interior decorator, assists clients with room decoration, home remodeling and interior design.
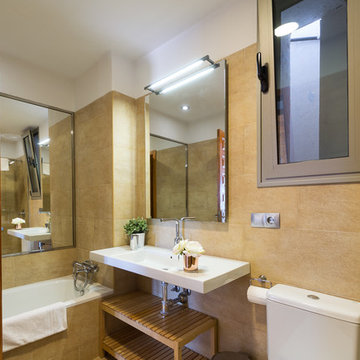
Maite Fragueiro | Home & Haus Homestaging & Fotografía
Cuarto de baño principal de planta inferior.
Идея дизайна: маленькая главная ванная комната в средиземноморском стиле с открытыми фасадами, накладной ванной, душем без бортиков, унитазом-моноблоком, бежевой плиткой, керамической плиткой, бежевыми стенами, полом из керамической плитки, подвесной раковиной, мраморной столешницей, бежевым полом и зеркалом с подсветкой для на участке и в саду
Идея дизайна: маленькая главная ванная комната в средиземноморском стиле с открытыми фасадами, накладной ванной, душем без бортиков, унитазом-моноблоком, бежевой плиткой, керамической плиткой, бежевыми стенами, полом из керамической плитки, подвесной раковиной, мраморной столешницей, бежевым полом и зеркалом с подсветкой для на участке и в саду
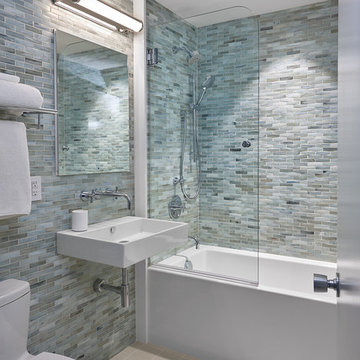
Photography: Anice Hoachlander, Hoachlander Davis Photography.
Стильный дизайн: маленькая ванная комната в стиле ретро с ванной в нише, душем над ванной, унитазом-моноблоком, серой плиткой, мраморной плиткой, полом из керамической плитки, подвесной раковиной, бежевым полом и открытым душем для на участке и в саду - последний тренд
Стильный дизайн: маленькая ванная комната в стиле ретро с ванной в нише, душем над ванной, унитазом-моноблоком, серой плиткой, мраморной плиткой, полом из керамической плитки, подвесной раковиной, бежевым полом и открытым душем для на участке и в саду - последний тренд
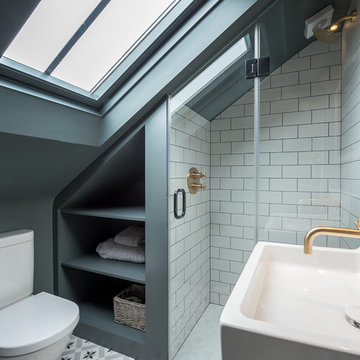
R3 Photography
Пример оригинального дизайна: маленькая ванная комната в современном стиле с открытым душем, унитазом-моноблоком, серыми стенами, полом из керамической плитки, подвесной раковиной и душем с распашными дверями для на участке и в саду
Пример оригинального дизайна: маленькая ванная комната в современном стиле с открытым душем, унитазом-моноблоком, серыми стенами, полом из керамической плитки, подвесной раковиной и душем с распашными дверями для на участке и в саду

Источник вдохновения для домашнего уюта: маленький туалет в викторианском стиле с белой плиткой, черными стенами, полом из керамической плитки, инсталляцией, подвесной раковиной, плиткой кабанчик и разноцветным полом для на участке и в саду
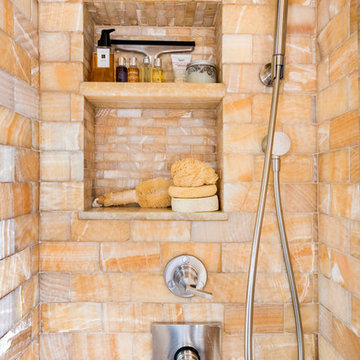
Complete Bathroom Renovation
Стильный дизайн: маленькая ванная комната в средиземноморском стиле с душем в нише, раздельным унитазом, оранжевой плиткой, каменной плиткой, разноцветными стенами, полом из керамической плитки и подвесной раковиной для на участке и в саду - последний тренд
Стильный дизайн: маленькая ванная комната в средиземноморском стиле с душем в нише, раздельным унитазом, оранжевой плиткой, каменной плиткой, разноцветными стенами, полом из керамической плитки и подвесной раковиной для на участке и в саду - последний тренд
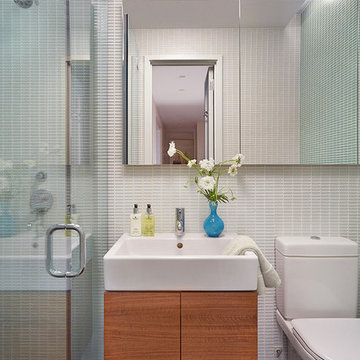
Tom Powel Imaging
На фото: ванная комната среднего размера в современном стиле с плоскими фасадами, фасадами цвета дерева среднего тона, раздельным унитазом, полом из керамической плитки, душем в нише, душевой кабиной, подвесной раковиной, черным полом и душем с распашными дверями
На фото: ванная комната среднего размера в современном стиле с плоскими фасадами, фасадами цвета дерева среднего тона, раздельным унитазом, полом из керамической плитки, душем в нише, душевой кабиной, подвесной раковиной, черным полом и душем с распашными дверями
Санузел с полом из керамической плитки и подвесной раковиной – фото дизайна интерьера
1

