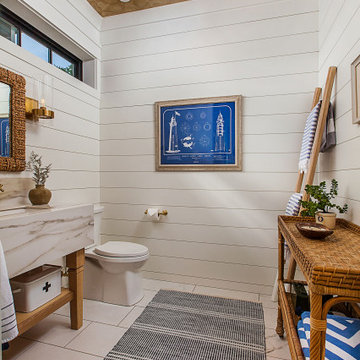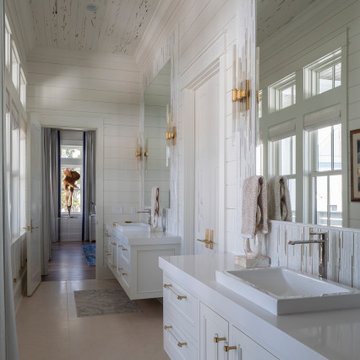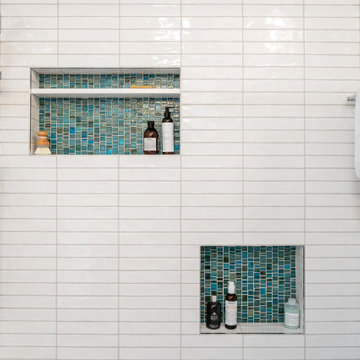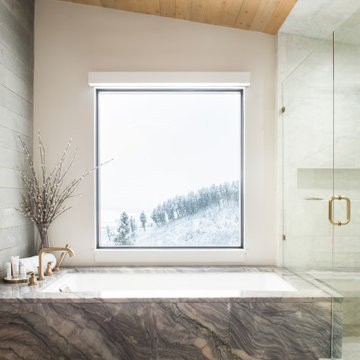Санузел с полом из керамической плитки и деревянным потолком – фото дизайна интерьера
Сортировать:
Бюджет
Сортировать:Популярное за сегодня
1 - 20 из 339 фото
1 из 3

Kleines aber feines Gäste-WC. Clever integrierter Stauraum mit einem offenen Fach und mit Türen geschlossenen Stauraum. Hinter der oberen Fuge wird die Abluft abgezogen. Besonderes Highlight ist die Woodup-Decke - die Holzlamellen ebenfalls in Eiche sorgen für das I-Tüpfelchen auf kleinem Raum.

SDB
Une pièce exiguë recouverte d’un carrelage ancien dans laquelle trônait une baignoire minuscule sans grand intérêt.
Une douche à l’italienne n’était techniquement pas envisageable, nous avons donc opté pour une cabine de douche.
Les WC se sont retrouvés suspendus et le lavabo sans rangement remplacé par un petit mais pratique meuble vasque.
Malgré la taille de la pièce le choix fut fait de partir sur un carrelage gris anthracite avec un détail « griffé » sur le mur de la colonne de douche.

Lakeview primary bathroom
На фото: главная ванная комната среднего размера в стиле рустика с плоскими фасадами, фасадами цвета дерева среднего тона, полновстраиваемой ванной, черной плиткой, каменной плиткой, полом из керамической плитки, врезной раковиной, столешницей из искусственного кварца, белым полом, белой столешницей, сиденьем для душа, тумбой под две раковины, встроенной тумбой и деревянным потолком
На фото: главная ванная комната среднего размера в стиле рустика с плоскими фасадами, фасадами цвета дерева среднего тона, полновстраиваемой ванной, черной плиткой, каменной плиткой, полом из керамической плитки, врезной раковиной, столешницей из искусственного кварца, белым полом, белой столешницей, сиденьем для душа, тумбой под две раковины, встроенной тумбой и деревянным потолком

vue de la salle de bains des enfants
Источник вдохновения для домашнего уюта: детская ванная комната среднего размера в современном стиле с светлыми деревянными фасадами, душем без бортиков, синей плиткой, керамической плиткой, синими стенами, полом из керамической плитки, синим полом, душем с распашными дверями, тумбой под две раковины, подвесной тумбой и деревянным потолком
Источник вдохновения для домашнего уюта: детская ванная комната среднего размера в современном стиле с светлыми деревянными фасадами, душем без бортиков, синей плиткой, керамической плиткой, синими стенами, полом из керамической плитки, синим полом, душем с распашными дверями, тумбой под две раковины, подвесной тумбой и деревянным потолком

This bathroom exudes luxury, reminiscent of a high-end hotel. The design incorporates eye-pleasing white and cream tones, creating an atmosphere of sophistication and opulence.

This enormous primary bathroom has had a complete makeover. We carried through the same gorgeous blue custom cabinetry that's seen elsewhere throughout the house, added an entire wall of cabinetry storage, gorgeous textured wood grain hexagonal wall tile, modern industrial light fixtures, a brand new stand alone tub nestled among large sunny windows. Topping it all off is a huge walk in shower in various white tiles to keep the space light and bright!

Стильный дизайн: большая детская ванная комната в современном стиле с фасадами в стиле шейкер, зелеными фасадами, угловым душем, унитазом-моноблоком, серой плиткой, керамической плиткой, белыми стенами, полом из керамической плитки, врезной раковиной, столешницей из искусственного кварца, бежевым полом, душем с распашными дверями, белой столешницей, нишей, тумбой под две раковины, встроенной тумбой и деревянным потолком - последний тренд

Master primary bathroom and closet renovation featuring blue subway tile, walnut wood and brass accents
На фото: большая главная ванная комната в стиле неоклассика (современная классика) с фасадами с декоративным кантом, фасадами цвета дерева среднего тона, отдельно стоящей ванной, душем в нише, синей плиткой, керамической плиткой, полом из керамической плитки, накладной раковиной, столешницей из искусственного кварца, душем с распашными дверями, белой столешницей, нишей, тумбой под две раковины, встроенной тумбой и деревянным потолком с
На фото: большая главная ванная комната в стиле неоклассика (современная классика) с фасадами с декоративным кантом, фасадами цвета дерева среднего тона, отдельно стоящей ванной, душем в нише, синей плиткой, керамической плиткой, полом из керамической плитки, накладной раковиной, столешницей из искусственного кварца, душем с распашными дверями, белой столешницей, нишей, тумбой под две раковины, встроенной тумбой и деревянным потолком с

Guest bathroom. Original antique door hardware. Glass Shower with white subway tile and gray grout. Black shower door hardware. Antique brass faucets. White hex tile floor. Painted white cabinets. Painted white walls and ceilings. Lakefront 1920's cabin on Lake Tahoe.

Where are the bubbles? Love this room so much.
На фото: главный совмещенный санузел среднего размера в классическом стиле с фасадами с выступающей филенкой, коричневыми фасадами, накладной ванной, душем в нише, унитазом-моноблоком, желтой плиткой, керамической плиткой, желтыми стенами, полом из керамической плитки, накладной раковиной, столешницей из гранита, бежевым полом, душем с распашными дверями, коричневой столешницей, тумбой под две раковины, встроенной тумбой, деревянным потолком и деревянными стенами
На фото: главный совмещенный санузел среднего размера в классическом стиле с фасадами с выступающей филенкой, коричневыми фасадами, накладной ванной, душем в нише, унитазом-моноблоком, желтой плиткой, керамической плиткой, желтыми стенами, полом из керамической плитки, накладной раковиной, столешницей из гранита, бежевым полом, душем с распашными дверями, коричневой столешницей, тумбой под две раковины, встроенной тумбой, деревянным потолком и деревянными стенами

Powder room with marble floor and sink/vanity.
Пример оригинального дизайна: ванная комната среднего размера в морском стиле с белыми стенами, полом из керамической плитки, тумбой под одну раковину, деревянным потолком, стенами из вагонки, столешницей из оникса, белым полом и напольной тумбой
Пример оригинального дизайна: ванная комната среднего размера в морском стиле с белыми стенами, полом из керамической плитки, тумбой под одну раковину, деревянным потолком, стенами из вагонки, столешницей из оникса, белым полом и напольной тумбой

Источник вдохновения для домашнего уюта: большой главный совмещенный санузел в морском стиле с фасадами с утопленной филенкой, белыми фасадами, ванной в нише, унитазом-моноблоком, белой плиткой, плиткой мозаикой, белыми стенами, полом из керамической плитки, накладной раковиной, бежевым полом, белой столешницей, тумбой под две раковины, подвесной тумбой, деревянным потолком и стенами из вагонки

This primary suite bathroom is a tranquil retreat, you feel it from the moment you step inside! Though the color scheme is soft and muted, the dark vanity and luxe gold fixtures add the perfect touch of drama. Wood look wall tile mimics the lines of the ceiling paneling, bridging the rustic and contemporary elements of the space.
The large free-standing tub is an inviting place to unwind and enjoy a spectacular view of the surrounding trees. To accommodate plumbing for the wall-mounted tub filler, we bumped out the wall under the window, which also created a nice ledge for items like plants or candles.
We installed a mosaic hexagon floor tile in the bathroom, continuing it through the spacious walk-in shower. A small format tile like this is slip resistant and creates a modern, elevated look while maintaining a classic appeal. The homeowners selected a luxurious rain shower, and a handheld shower head which provides a more versatile and convenient option for showering.
Reconfiguring the vanity’s L-shaped layout opened the space visually, but still allowed ample room for double sinks. To supplement the under counter storage, we added recessed medicine cabinets above the sinks. Concealed behind their beveled, matte black mirrors, they are a refined update to the bulkier medicine cabinets of the past.

White, light, and airy subway tiles paired with two shower niches detailed with seafoam green and turquoise tiles.
Пример оригинального дизайна: главная ванная комната среднего размера в стиле неоклассика (современная классика) с плоскими фасадами, темными деревянными фасадами, ванной в нише, душем над ванной, раздельным унитазом, белой плиткой, белыми стенами, полом из керамической плитки, врезной раковиной, столешницей из кварцита, бирюзовым полом, шторкой для ванной, белой столешницей, нишей, тумбой под одну раковину, встроенной тумбой и деревянным потолком
Пример оригинального дизайна: главная ванная комната среднего размера в стиле неоклассика (современная классика) с плоскими фасадами, темными деревянными фасадами, ванной в нише, душем над ванной, раздельным унитазом, белой плиткой, белыми стенами, полом из керамической плитки, врезной раковиной, столешницей из кварцита, бирюзовым полом, шторкой для ванной, белой столешницей, нишей, тумбой под одну раковину, встроенной тумбой и деревянным потолком

This charming 2-story craftsman style home includes a welcoming front porch, lofty 10’ ceilings, a 2-car front load garage, and two additional bedrooms and a loft on the 2nd level. To the front of the home is a convenient dining room the ceiling is accented by a decorative beam detail. Stylish hardwood flooring extends to the main living areas. The kitchen opens to the breakfast area and includes quartz countertops with tile backsplash, crown molding, and attractive cabinetry. The great room includes a cozy 2 story gas fireplace featuring stone surround and box beam mantel. The sunny great room also provides sliding glass door access to the screened in deck. The owner’s suite with elegant tray ceiling includes a private bathroom with double bowl vanity, 5’ tile shower, and oversized closet.

На фото: детская ванная комната среднего размера в классическом стиле с светлыми деревянными фасадами, угловой ванной, душем в нише, унитазом-моноблоком, белой плиткой, удлиненной плиткой, белыми стенами, полом из керамической плитки, настольной раковиной, столешницей из искусственного кварца, серым полом, душем с распашными дверями, белой столешницей, нишей, тумбой под одну раковину, подвесной тумбой и деревянным потолком

Идея дизайна: маленькая ванная комната в стиле модернизм с открытыми фасадами, коричневыми фасадами, душем в нише, унитазом-моноблоком, белой плиткой, керамической плиткой, серыми стенами, полом из керамической плитки, душевой кабиной, врезной раковиной, столешницей из бетона, серым полом, душем с раздвижными дверями, серой столешницей, нишей, тумбой под одну раковину, напольной тумбой и деревянным потолком для на участке и в саду

Residential project at Yellowstone Club, Big Sky, MT
Свежая идея для дизайна: большая главная ванная комната в современном стиле с серыми фасадами, полновстраиваемой ванной, серой плиткой, керамической плиткой, бежевыми стенами, полом из керамической плитки, мраморной столешницей, белым полом, душем с распашными дверями, серой столешницей, сиденьем для душа и деревянным потолком - отличное фото интерьера
Свежая идея для дизайна: большая главная ванная комната в современном стиле с серыми фасадами, полновстраиваемой ванной, серой плиткой, керамической плиткой, бежевыми стенами, полом из керамической плитки, мраморной столешницей, белым полом, душем с распашными дверями, серой столешницей, сиденьем для душа и деревянным потолком - отличное фото интерьера

This bathroom exudes a sophisticated and elegant ambiance, reminiscent of a luxurious hotel. The high-end aesthetic is evident in every detail, creating a space that is not only visually stunning but also captures the essence of refined luxury. From the sleek fixtures to the carefully selected design elements, this bathroom showcases a meticulous attention to creating a high-end, elegant atmosphere. It becomes a personal retreat that transcends the ordinary, offering a seamless blend of opulence and contemporary design within the comfort of your home.

Free Standing Tub
Источник вдохновения для домашнего уюта: большая главная ванная комната в белых тонах с отделкой деревом в стиле кантри с фасадами в стиле шейкер, темными деревянными фасадами, отдельно стоящей ванной, душем в нише, унитазом-моноблоком, белой плиткой, керамогранитной плиткой, белыми стенами, полом из керамической плитки, столешницей из кварцита, бежевым полом, открытым душем, черной столешницей, акцентной стеной, тумбой под две раковины, встроенной тумбой, деревянным потолком и врезной раковиной
Источник вдохновения для домашнего уюта: большая главная ванная комната в белых тонах с отделкой деревом в стиле кантри с фасадами в стиле шейкер, темными деревянными фасадами, отдельно стоящей ванной, душем в нише, унитазом-моноблоком, белой плиткой, керамогранитной плиткой, белыми стенами, полом из керамической плитки, столешницей из кварцита, бежевым полом, открытым душем, черной столешницей, акцентной стеной, тумбой под две раковины, встроенной тумбой, деревянным потолком и врезной раковиной
Санузел с полом из керамической плитки и деревянным потолком – фото дизайна интерьера
1

