Санузел с полом из известняка – фото дизайна интерьера
Сортировать:
Бюджет
Сортировать:Популярное за сегодня
1 - 20 из 1 613 фото

На фото: маленькая главная ванная комната в стиле модернизм с плоскими фасадами, светлыми деревянными фасадами, отдельно стоящей ванной, душевой комнатой, унитазом-моноблоком, бежевой плиткой, керамической плиткой, бежевыми стенами, полом из известняка, монолитной раковиной, столешницей из бетона, серым полом, открытым душем и серой столешницей для на участке и в саду с
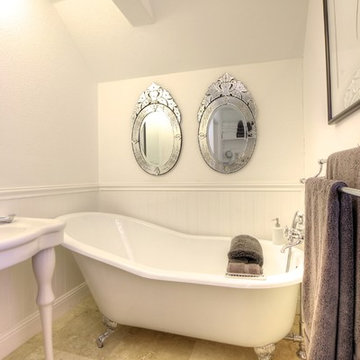
A cast iron slipper bath lends itself to this country style bathroom. Wainscoting and a Victorian style vanity complete the country-style feeling in this cozy bathroom.

The focal wall of this powder room features a multi-textural pattern of Goya limestone planks with complimenting Goya field tile for the side walls. The floating polished Vanilla Onyx vanity solidifies the design, creating linear movement. The up-lighting showcases the natural characteristics of this beautiful onyx slab. Moca Cream limestone was used to unify the design.
We are please to announce that this powder bath was selected as Bath of the Year by San Diego Home and Garden!

На фото: маленький туалет в стиле модернизм с подвесной раковиной, плоскими фасадами, темными деревянными фасадами, унитазом-моноблоком, серой плиткой, каменной плиткой, серыми стенами и полом из известняка для на участке и в саду

The goal of this project was to upgrade the builder grade finishes and create an ergonomic space that had a contemporary feel. This bathroom transformed from a standard, builder grade bathroom to a contemporary urban oasis. This was one of my favorite projects, I know I say that about most of my projects but this one really took an amazing transformation. By removing the walls surrounding the shower and relocating the toilet it visually opened up the space. Creating a deeper shower allowed for the tub to be incorporated into the wet area. Adding a LED panel in the back of the shower gave the illusion of a depth and created a unique storage ledge. A custom vanity keeps a clean front with different storage options and linear limestone draws the eye towards the stacked stone accent wall.
Houzz Write Up: https://www.houzz.com/magazine/inside-houzz-a-chopped-up-bathroom-goes-streamlined-and-swank-stsetivw-vs~27263720
The layout of this bathroom was opened up to get rid of the hallway effect, being only 7 foot wide, this bathroom needed all the width it could muster. Using light flooring in the form of natural lime stone 12x24 tiles with a linear pattern, it really draws the eye down the length of the room which is what we needed. Then, breaking up the space a little with the stone pebble flooring in the shower, this client enjoyed his time living in Japan and wanted to incorporate some of the elements that he appreciated while living there. The dark stacked stone feature wall behind the tub is the perfect backdrop for the LED panel, giving the illusion of a window and also creates a cool storage shelf for the tub. A narrow, but tasteful, oval freestanding tub fit effortlessly in the back of the shower. With a sloped floor, ensuring no standing water either in the shower floor or behind the tub, every thought went into engineering this Atlanta bathroom to last the test of time. With now adequate space in the shower, there was space for adjacent shower heads controlled by Kohler digital valves. A hand wand was added for use and convenience of cleaning as well. On the vanity are semi-vessel sinks which give the appearance of vessel sinks, but with the added benefit of a deeper, rounded basin to avoid splashing. Wall mounted faucets add sophistication as well as less cleaning maintenance over time. The custom vanity is streamlined with drawers, doors and a pull out for a can or hamper.
A wonderful project and equally wonderful client. I really enjoyed working with this client and the creative direction of this project.
Brushed nickel shower head with digital shower valve, freestanding bathtub, curbless shower with hidden shower drain, flat pebble shower floor, shelf over tub with LED lighting, gray vanity with drawer fronts, white square ceramic sinks, wall mount faucets and lighting under vanity. Hidden Drain shower system. Atlanta Bathroom.
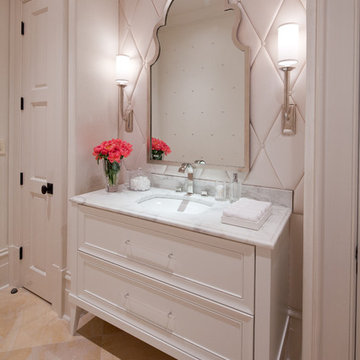
This glamorous, Hollywood inspired power room has a custom upholstered wall of faux leather tiles which act as a water resistant back splash behind the vanity.

Yankee Barn Homes - One of three and on-half baths offered in the Laurel Hollow employes a period white console sink and a marble-topped soak tub.
Стильный дизайн: большая главная ванная комната в классическом стиле с консольной раковиной, плиткой кабанчик, открытыми фасадами, полновстраиваемой ванной, белой плиткой, душем в нише, бежевыми стенами и полом из известняка - последний тренд
Стильный дизайн: большая главная ванная комната в классическом стиле с консольной раковиной, плиткой кабанчик, открытыми фасадами, полновстраиваемой ванной, белой плиткой, душем в нише, бежевыми стенами и полом из известняка - последний тренд

Beautiful Zen Bathroom inspired by Japanese Wabi Sabi principles. Custom Ipe bench seat with a custom floating Koa bathroom vanity. Stunning 12 x 24 tiles from Walker Zanger cover the walls floor to ceiling. The floor is completely waterproofed and covered with Basalt stepping stones surrounded by river rock. The bathroom is completed with a Stone Forest vessel sink and Grohe plumbing fixtures. The recessed shelf has recessed lighting that runs from the vanity into the shower area. Photo by Shannon Demma

Massery Photography, Inc.
На фото: большая главная ванная комната в современном стиле с светлыми деревянными фасадами, накладной ванной, двойным душем, унитазом-моноблоком, зеленой плиткой, плиткой из листового стекла, полом из известняка, настольной раковиной, столешницей из известняка, плоскими фасадами и зелеными стенами
На фото: большая главная ванная комната в современном стиле с светлыми деревянными фасадами, накладной ванной, двойным душем, унитазом-моноблоком, зеленой плиткой, плиткой из листового стекла, полом из известняка, настольной раковиной, столешницей из известняка, плоскими фасадами и зелеными стенами

Photographer: Scott Hargis Photo
Свежая идея для дизайна: маленькая ванная комната в стиле модернизм с плоскими фасадами, японской ванной, душем над ванной, биде, белой плиткой, керамогранитной плиткой, белыми стенами, полом из известняка, настольной раковиной и столешницей из известняка для на участке и в саду - отличное фото интерьера
Свежая идея для дизайна: маленькая ванная комната в стиле модернизм с плоскими фасадами, японской ванной, душем над ванной, биде, белой плиткой, керамогранитной плиткой, белыми стенами, полом из известняка, настольной раковиной и столешницей из известняка для на участке и в саду - отличное фото интерьера
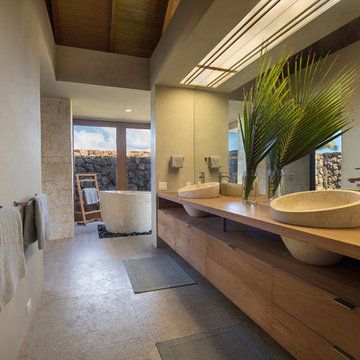
Architectural & Interior Design by Design Concepts Hawaii
Photographer, Damon Moss
Идея дизайна: главная ванная комната в морском стиле с фасадами цвета дерева среднего тона, отдельно стоящей ванной, полом из известняка, настольной раковиной, столешницей из дерева, серым полом, плоскими фасадами и бежевыми стенами
Идея дизайна: главная ванная комната в морском стиле с фасадами цвета дерева среднего тона, отдельно стоящей ванной, полом из известняка, настольной раковиной, столешницей из дерева, серым полом, плоскими фасадами и бежевыми стенами

Jewel-like powder room with blue and bronze tones. Floating cabinet with curved front and exotic stone counter top. Glass mosaic wall reflects light as does the venetian plaster wall finish. Custom doors have arched metal inset.
Interior design by Susan Hersker and Elaine Ryckman
Project designed by Susie Hersker’s Scottsdale interior design firm Design Directives. Design Directives is active in Phoenix, Paradise Valley, Cave Creek, Carefree, Sedona, and beyond.
For more about Design Directives, click here: https://susanherskerasid.com/
To learn more about this project, click here: https://susanherskerasid.com/desert-contemporary/

На фото: маленький туалет в морском стиле с фасадами островного типа, светлыми деревянными фасадами, белой плиткой, мраморной плиткой, синими стенами, полом из известняка, настольной раковиной, мраморной столешницей, коричневым полом и белой столешницей для на участке и в саду

Eola Parade of Homes
На фото: главная ванная комната среднего размера в современном стиле с синими фасадами, врезной раковиной, душем с распашными дверями, фасадами с утопленной филенкой, душем без бортиков, унитазом-моноблоком, коричневой плиткой, мраморной плиткой, коричневыми стенами, мраморной столешницей, полом из известняка и бежевым полом с
На фото: главная ванная комната среднего размера в современном стиле с синими фасадами, врезной раковиной, душем с распашными дверями, фасадами с утопленной филенкой, душем без бортиков, унитазом-моноблоком, коричневой плиткой, мраморной плиткой, коричневыми стенами, мраморной столешницей, полом из известняка и бежевым полом с
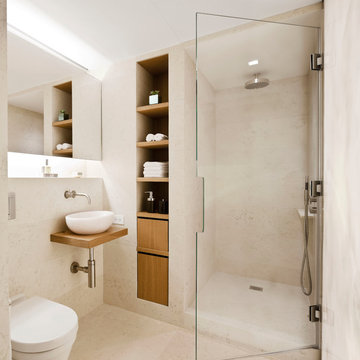
Photography by Paul Warchol.
На фото: ванная комната среднего размера в стиле модернизм с инсталляцией, настольной раковиной, душем с распашными дверями, бежевыми стенами, душем в нише, бежевой плиткой, плиткой из известняка, полом из известняка, столешницей из дерева, бежевым полом и коричневой столешницей
На фото: ванная комната среднего размера в стиле модернизм с инсталляцией, настольной раковиной, душем с распашными дверями, бежевыми стенами, душем в нише, бежевой плиткой, плиткой из известняка, полом из известняка, столешницей из дерева, бежевым полом и коричневой столешницей
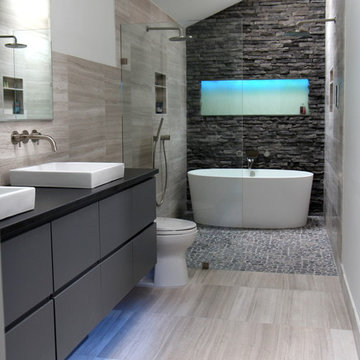
Custom vanity with doors and drawers, gray vanity, black granite counter top, vessel sinks
Пример оригинального дизайна: главная ванная комната среднего размера в современном стиле с плоскими фасадами, серыми фасадами, отдельно стоящей ванной, душевой комнатой, унитазом-моноблоком, серой плиткой, плиткой из известняка, серыми стенами, полом из известняка, настольной раковиной, столешницей из гранита, серым полом и открытым душем
Пример оригинального дизайна: главная ванная комната среднего размера в современном стиле с плоскими фасадами, серыми фасадами, отдельно стоящей ванной, душевой комнатой, унитазом-моноблоком, серой плиткой, плиткой из известняка, серыми стенами, полом из известняка, настольной раковиной, столешницей из гранита, серым полом и открытым душем
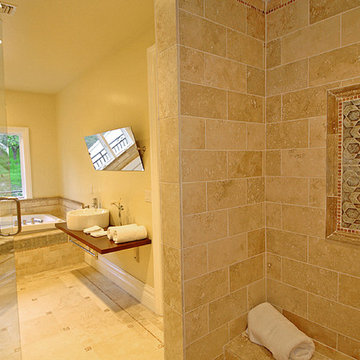
Contemporary Mediterranean Bathroom Remodeling in Glendale, CA by A-List Builder
Стильный дизайн: главная ванная комната в средиземноморском стиле с фасадами островного типа, желтыми фасадами, накладной ванной, двойным душем, унитазом-моноблоком, желтой плиткой, плиткой из известняка, бежевыми стенами, полом из известняка, настольной раковиной, столешницей из известняка, бежевым полом и душем с распашными дверями - последний тренд
Стильный дизайн: главная ванная комната в средиземноморском стиле с фасадами островного типа, желтыми фасадами, накладной ванной, двойным душем, унитазом-моноблоком, желтой плиткой, плиткой из известняка, бежевыми стенами, полом из известняка, настольной раковиной, столешницей из известняка, бежевым полом и душем с распашными дверями - последний тренд
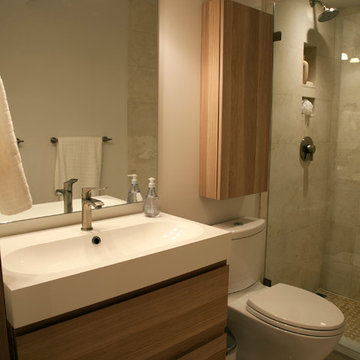
Nicolas Rozo J
Свежая идея для дизайна: ванная комната среднего размера в стиле модернизм с плоскими фасадами, фасадами цвета дерева среднего тона, душем в нише, унитазом-моноблоком, бежевой плиткой, керамогранитной плиткой, бежевыми стенами, полом из известняка, душевой кабиной, монолитной раковиной, бежевым полом и душем с распашными дверями - отличное фото интерьера
Свежая идея для дизайна: ванная комната среднего размера в стиле модернизм с плоскими фасадами, фасадами цвета дерева среднего тона, душем в нише, унитазом-моноблоком, бежевой плиткой, керамогранитной плиткой, бежевыми стенами, полом из известняка, душевой кабиной, монолитной раковиной, бежевым полом и душем с распашными дверями - отличное фото интерьера
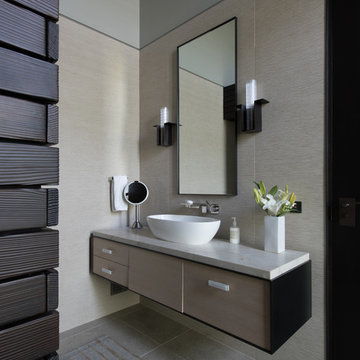
Свежая идея для дизайна: главная ванная комната среднего размера в современном стиле с плоскими фасадами, коричневыми фасадами, серыми стенами, настольной раковиной, серым полом, серой столешницей, полом из известняка и столешницей из гранита - отличное фото интерьера
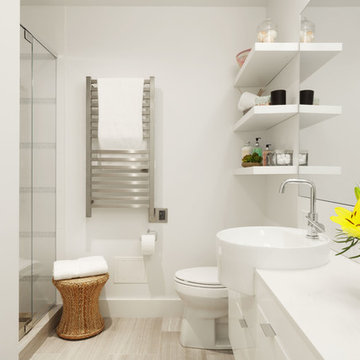
Стильный дизайн: главная ванная комната среднего размера в стиле неоклассика (современная классика) с плоскими фасадами, белыми фасадами, душем в нише, унитазом-моноблоком, белой плиткой, керамогранитной плиткой, белыми стенами, полом из известняка, настольной раковиной, столешницей из искусственного кварца, шторкой для ванной и бежевым полом - последний тренд
Санузел с полом из известняка – фото дизайна интерьера
1

