Санузел с полом из известняка – фото дизайна интерьера
Сортировать:
Бюджет
Сортировать:Популярное за сегодня
81 - 100 из 10 332 фото

(c) Alain Jaramillo
Пример оригинального дизайна: главная ванная комната среднего размера в стиле модернизм с плоскими фасадами, фасадами цвета дерева среднего тона, накладной ванной, бежевой плиткой, бежевыми стенами, полом из известняка, настольной раковиной, стеклянной столешницей и плиткой из известняка
Пример оригинального дизайна: главная ванная комната среднего размера в стиле модернизм с плоскими фасадами, фасадами цвета дерева среднего тона, накладной ванной, бежевой плиткой, бежевыми стенами, полом из известняка, настольной раковиной, стеклянной столешницей и плиткой из известняка
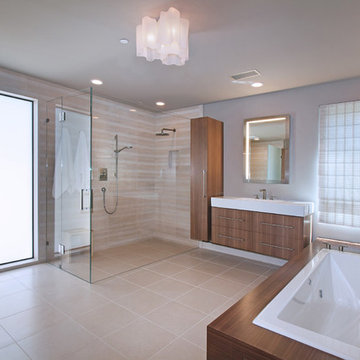
Architecture by Anders Lasater Architects. Interior Design and Landscape Design by Exotica Design Group. Photos by Jeri Koegel.
На фото: главная ванная комната в стиле ретро с плоскими фасадами, фасадами цвета дерева среднего тона, накладной ванной, душем без бортиков, каменной плиткой, полом из известняка, бежевой плиткой, серыми стенами и зеркалом с подсветкой
На фото: главная ванная комната в стиле ретро с плоскими фасадами, фасадами цвета дерева среднего тона, накладной ванной, душем без бортиков, каменной плиткой, полом из известняка, бежевой плиткой, серыми стенами и зеркалом с подсветкой

The goal of this project was to upgrade the builder grade finishes and create an ergonomic space that had a contemporary feel. This bathroom transformed from a standard, builder grade bathroom to a contemporary urban oasis. This was one of my favorite projects, I know I say that about most of my projects but this one really took an amazing transformation. By removing the walls surrounding the shower and relocating the toilet it visually opened up the space. Creating a deeper shower allowed for the tub to be incorporated into the wet area. Adding a LED panel in the back of the shower gave the illusion of a depth and created a unique storage ledge. A custom vanity keeps a clean front with different storage options and linear limestone draws the eye towards the stacked stone accent wall.
Houzz Write Up: https://www.houzz.com/magazine/inside-houzz-a-chopped-up-bathroom-goes-streamlined-and-swank-stsetivw-vs~27263720
The layout of this bathroom was opened up to get rid of the hallway effect, being only 7 foot wide, this bathroom needed all the width it could muster. Using light flooring in the form of natural lime stone 12x24 tiles with a linear pattern, it really draws the eye down the length of the room which is what we needed. Then, breaking up the space a little with the stone pebble flooring in the shower, this client enjoyed his time living in Japan and wanted to incorporate some of the elements that he appreciated while living there. The dark stacked stone feature wall behind the tub is the perfect backdrop for the LED panel, giving the illusion of a window and also creates a cool storage shelf for the tub. A narrow, but tasteful, oval freestanding tub fit effortlessly in the back of the shower. With a sloped floor, ensuring no standing water either in the shower floor or behind the tub, every thought went into engineering this Atlanta bathroom to last the test of time. With now adequate space in the shower, there was space for adjacent shower heads controlled by Kohler digital valves. A hand wand was added for use and convenience of cleaning as well. On the vanity are semi-vessel sinks which give the appearance of vessel sinks, but with the added benefit of a deeper, rounded basin to avoid splashing. Wall mounted faucets add sophistication as well as less cleaning maintenance over time. The custom vanity is streamlined with drawers, doors and a pull out for a can or hamper.
A wonderful project and equally wonderful client. I really enjoyed working with this client and the creative direction of this project.
Brushed nickel shower head with digital shower valve, freestanding bathtub, curbless shower with hidden shower drain, flat pebble shower floor, shelf over tub with LED lighting, gray vanity with drawer fronts, white square ceramic sinks, wall mount faucets and lighting under vanity. Hidden Drain shower system. Atlanta Bathroom.

The palatial master bathroom in this Paradise Valley, AZ estate makes a grand impression. From the detailed carving and mosaic tile around the mirror to the wall finish and marble Corinthian columns, this bathroom is fit for a king and queen.
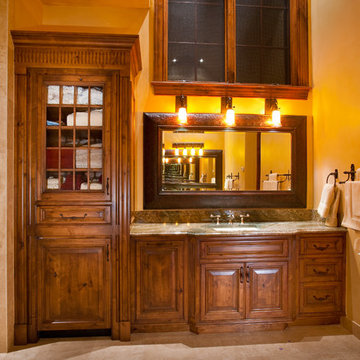
In this master bath, the wood built-in vanity area offers a large place to dry yourself from the open shower and tub. With its wide countertop, this can be a powder room in an open bath, having pendant lights at the top of the mirror that adds vibrancy and brightness to the open space.
Built by ULFBUILT - General contractor of custom homes in Vail and Beaver Creek. Contact us to learn more.
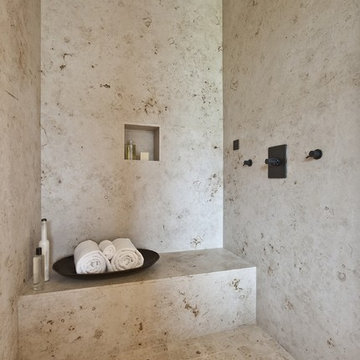
Идея дизайна: большая главная ванная комната в современном стиле с бежевой плиткой, душем в нише, полом из известняка, плиткой из травертина, сиденьем для душа и нишей
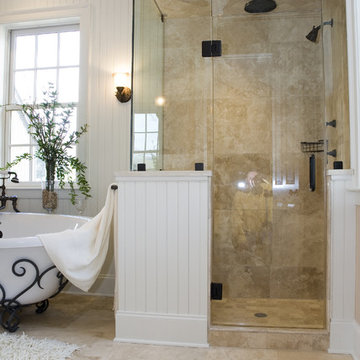
Nestled along a beautiful trout stream listen to the nearby waterfall as you soak in this tub by MAAX.
Пример оригинального дизайна: большая главная ванная комната в средиземноморском стиле с ванной на ножках, угловым душем, бежевой плиткой, каменной плиткой, белыми стенами, полом из известняка, столешницей из гранита, фасадами с выступающей филенкой, темными деревянными фасадами, раздельным унитазом, врезной раковиной, бежевым полом и душем с распашными дверями
Пример оригинального дизайна: большая главная ванная комната в средиземноморском стиле с ванной на ножках, угловым душем, бежевой плиткой, каменной плиткой, белыми стенами, полом из известняка, столешницей из гранита, фасадами с выступающей филенкой, темными деревянными фасадами, раздельным унитазом, врезной раковиной, бежевым полом и душем с распашными дверями
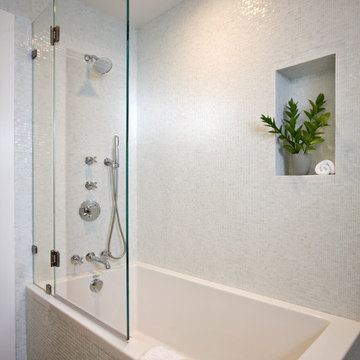
Идея дизайна: ванная комната среднего размера в современном стиле с угловой ванной, раздельным унитазом, белой плиткой, белыми стенами, полом из известняка и накладной раковиной

Casey Dunn
На фото: главная ванная комната в стиле неоклассика (современная классика) с темными деревянными фасадами, отдельно стоящей ванной, душем в нише, зеленой плиткой, стеклянной плиткой, полом из известняка, накладной раковиной, столешницей из известняка и плоскими фасадами
На фото: главная ванная комната в стиле неоклассика (современная классика) с темными деревянными фасадами, отдельно стоящей ванной, душем в нише, зеленой плиткой, стеклянной плиткой, полом из известняка, накладной раковиной, столешницей из известняка и плоскими фасадами
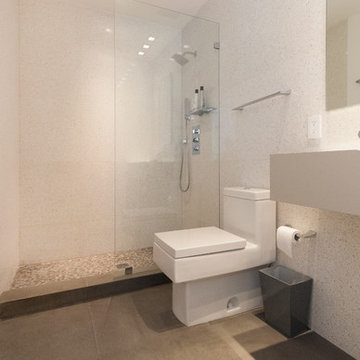
Neve Terrazzo Perpetua walls
Quintessa Mosaics Black Pearl Glossy & Matte shower floor
Pietra Serena honed limestone floor
Идея дизайна: маленькая ванная комната в современном стиле с подвесной раковиной, открытым душем, унитазом-моноблоком, бежевой плиткой, плиткой из листового камня, бежевыми стенами, полом из известняка и душевой кабиной для на участке и в саду
Идея дизайна: маленькая ванная комната в современном стиле с подвесной раковиной, открытым душем, унитазом-моноблоком, бежевой плиткой, плиткой из листового камня, бежевыми стенами, полом из известняка и душевой кабиной для на участке и в саду

We re-designed and renovated three bathrooms and a laundry/mudroom in this builder-grade tract home. All finishes were carefully sourced, and all millwork was designed and custom-built.

На фото: большая главная ванная комната в стиле модернизм с отдельно стоящей ванной, душем без бортиков, полом из известняка, накладной раковиной, бежевым полом, сиденьем для душа и тумбой под две раковины

На фото: маленький туалет в стиле неоклассика (современная классика) с плоскими фасадами, унитазом-моноблоком, бежевыми стенами, полом из известняка, бежевым полом, белой столешницей, подвесной тумбой, сводчатым потолком, потолком с обоями, обоями на стенах, темными деревянными фасадами и консольной раковиной для на участке и в саду с
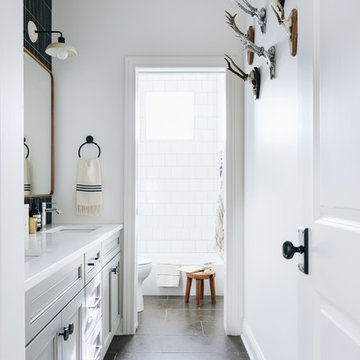
Пример оригинального дизайна: детский совмещенный санузел среднего размера в стиле неоклассика (современная классика) с фасадами в стиле шейкер, серыми фасадами, накладной ванной, душем над ванной, раздельным унитазом, черной плиткой, терракотовой плиткой, белыми стенами, полом из известняка, врезной раковиной, столешницей из искусственного кварца, серым полом, шторкой для ванной, белой столешницей, тумбой под две раковины и встроенной тумбой
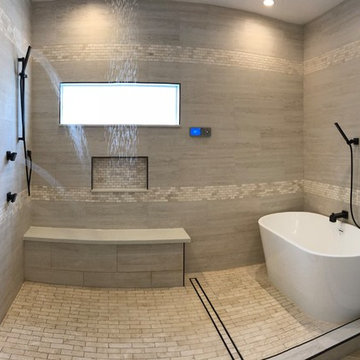
На фото: главная ванная комната в стиле модернизм с фасадами с утопленной филенкой, белыми фасадами, отдельно стоящей ванной, открытым душем, серой плиткой, плиткой из листового камня, серыми стенами, полом из известняка, врезной раковиной, столешницей из искусственного камня, бежевым полом, открытым душем и белой столешницей

Свежая идея для дизайна: туалет в стиле кантри с фасадами островного типа, фасадами цвета дерева среднего тона, белыми стенами, настольной раковиной, столешницей из дерева, коричневой столешницей, полом из известняка и коричневым полом - отличное фото интерьера
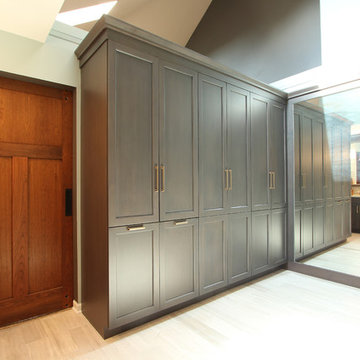
A wall of tall cabinets was incorporated into the master bathroom space so the closet and bathroom could be one open area. On this wall, long hanging was incorporated above tilt down hampers and short hang was incorporated in to the other tall cabinets. On the perpendicular wall a full length mirror was incorporated with matching frame stock. Gray stained cabinets have brass hardware pulls. Limestone tile floors.
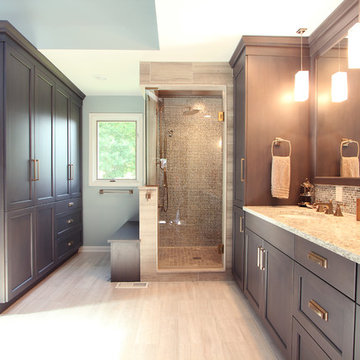
A tile and glass shower features a shower head rail system that is flanked by windows on both sides. The glass door swings out and in. The wall visible from the door when you walk in is a one inch glass mosaic tile that pulls all the colors from the room together. Brass plumbing fixtures and brass hardware add warmth. Limestone tile floors add texture. Pendants were used on each side of the vanity and reflect in the framed mirror.
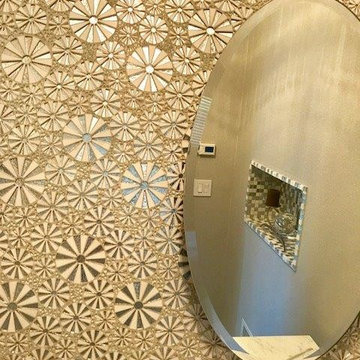
Пример оригинального дизайна: туалет среднего размера в стиле фьюжн с открытыми фасадами, унитазом-моноблоком, разноцветными стенами, полом из известняка, врезной раковиной, столешницей из кварцита и бежевым полом
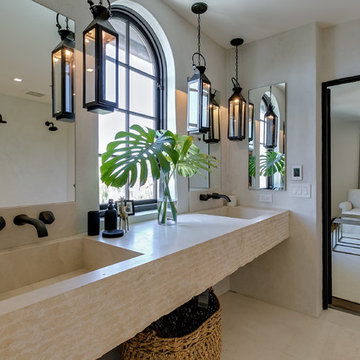
На фото: ванная комната в средиземноморском стиле с бежевой плиткой, полом из известняка, подвесной раковиной, столешницей из гранита и бежевым полом с
Санузел с полом из известняка – фото дизайна интерьера
5

