Санузел с полновстраиваемой ванной и светлым паркетным полом – фото дизайна интерьера
Сортировать:
Бюджет
Сортировать:Популярное за сегодня
1 - 20 из 394 фото
1 из 3

На фото: главная ванная комната среднего размера в стиле неоклассика (современная классика) с полновстраиваемой ванной, душем в нише, раздельным унитазом, бежевой плиткой, керамогранитной плиткой, бежевыми стенами, светлым паркетным полом, бежевым полом и душем с распашными дверями

Using a deep soaking tub and very organic materials gives this Master bathroom re- model a very luxurious yet casual feel.
На фото: главная ванная комната среднего размера в морском стиле с фасадами в стиле шейкер, белыми фасадами, полновстраиваемой ванной, угловым душем, бежевой плиткой, керамогранитной плиткой, белыми стенами, светлым паркетным полом, накладной раковиной, столешницей из кварцита, душем с распашными дверями, бежевой столешницей, сиденьем для душа, тумбой под две раковины и встроенной тумбой с
На фото: главная ванная комната среднего размера в морском стиле с фасадами в стиле шейкер, белыми фасадами, полновстраиваемой ванной, угловым душем, бежевой плиткой, керамогранитной плиткой, белыми стенами, светлым паркетным полом, накладной раковиной, столешницей из кварцита, душем с распашными дверями, бежевой столешницей, сиденьем для душа, тумбой под две раковины и встроенной тумбой с

Greg Hadley Photography
Project Overview: This full house remodel included two and a half bathrooms, a master suite, kitchen, and exterior. On the initial visit to this Mt. Pleasant row-house in Washington DC, the clients expressed several goals to us. Our job was to convert the basement apartment into a guest suite, re-work the first floor kitchen, dining, and powder bathroom, and re-do the master suite to include a new bathroom. Like many Washington DC Row houses, the rear part of the house was cobbled together in a series of poor renovations. Between the two of them, the original brick rear wall and the load-bearing center wall split the rear of the house into three small rooms on each floor. Not only was the layout poor, but the rear part of the house was falling apart, breezy with no insulation, and poorly constructed.
Design and Layout: One of the reasons the clients hired Four Brothers as their design-build remodeling contractor was that they liked the designs in our remodeling portfolio. We entered the design phase with clear guidance from the clients – create an open floor plan. This was true for the basement, where we removed all walls creating a completely open space with the exception of a small water closet. This serves as a guest suite, where long-term visitors can stay with a sense of privacy. It has it’s own bathroom and kitchenette, as well as closets and a sleeping area. The design called for completely removing and re-building the rear of the house. This allowed us to take down the original rear brick wall and interior walls on the first and second floors. The first floor has the kitchen in the center of the house, with one tall wall of cabinetry and a kitchen island with seating in the center. A powder bathroom is on the other side of the house. The dining room moved to the rear of the house, with large doors opening onto a new deck. Also in the back, a floating staircase leads to a rear entrance. On the second floor, the entire back of the house was turned onto a master suite. One closet contains a washer and dryer. Clothes storage is in custom fabricated wardrobes, which flank an open concept bathroom. The bed area is in the back, with large windows across the whole rear of the house. The exterior was finished with a paneled rain-screen.
Style and Finishes: In all areas of the house, the clients chose contemporary finishes. The basement has more of an industrial look, with commercial light fixtures, exposed brick, open ceiling joists, and a stained concrete floor. Floating oak stairs lead from the back door to the kitchen/dining area, with a white bookshelf acting as the safety barrier at the stairs. The kitchen features white cabinets, and a white countertop, with a waterfall edge on the island. The original oak floors provide a warm background throughout. The second floor master suite bathroom is a uniform mosaic tile, and white wardrobes match a white vanity.
Construction and Final Product: This remodeling project had a very specific timeline, as the homeowners had rented a house to live in for six months. This meant that we had to work very quickly and efficiently, juggling the schedule to keep things moving. As is often the case in Washington DC, permitting took longer than expected. Winter weather played a role as well, forcing us to make up lost time in the last few months. By re-building a good portion of the house, we managed to include significant energy upgrades, with a well-insulated building envelope, and efficient heating and cooling system.

Marianne Meyer
На фото: главная ванная комната среднего размера в стиле рустика с фасадами с декоративным кантом, темными деревянными фасадами, полновстраиваемой ванной, душем над ванной, коричневой плиткой, плиткой мозаикой, белыми стенами, светлым паркетным полом, раковиной с несколькими смесителями, столешницей из бетона, коричневым полом, открытым душем и серой столешницей с
На фото: главная ванная комната среднего размера в стиле рустика с фасадами с декоративным кантом, темными деревянными фасадами, полновстраиваемой ванной, душем над ванной, коричневой плиткой, плиткой мозаикой, белыми стенами, светлым паркетным полом, раковиной с несколькими смесителями, столешницей из бетона, коричневым полом, открытым душем и серой столешницей с

Свежая идея для дизайна: главная ванная комната среднего размера в современном стиле с плоскими фасадами, фасадами цвета дерева среднего тона, полновстраиваемой ванной, душевой комнатой, раздельным унитазом, бежевой плиткой, серой плиткой, каменной плиткой, белыми стенами, светлым паркетным полом, раковиной с пьедесталом и столешницей из гранита - отличное фото интерьера
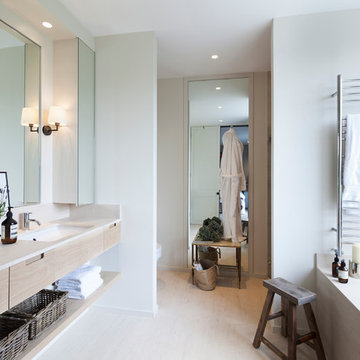
Nathalie Priem
На фото: главная ванная комната в скандинавском стиле с врезной раковиной, светлыми деревянными фасадами, полновстраиваемой ванной, светлым паркетным полом, плоскими фасадами и белыми стенами с
На фото: главная ванная комната в скандинавском стиле с врезной раковиной, светлыми деревянными фасадами, полновстраиваемой ванной, светлым паркетным полом, плоскими фасадами и белыми стенами с

Classic, timeless and ideally positioned on a sprawling corner lot set high above the street, discover this designer dream home by Jessica Koltun. The blend of traditional architecture and contemporary finishes evokes feelings of warmth while understated elegance remains constant throughout this Midway Hollow masterpiece unlike no other. This extraordinary home is at the pinnacle of prestige and lifestyle with a convenient address to all that Dallas has to offer.
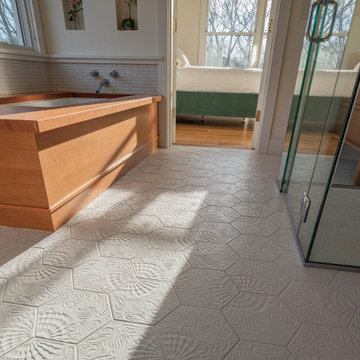
Custom designed doug fir tub suround by Architect Michael McKinley. The Gaudi white floor tile is a reminder of a family trip to Barcelona, Spain.
Свежая идея для дизайна: ванная комната среднего размера в стиле неоклассика (современная классика) с светлыми деревянными фасадами, полновстраиваемой ванной, душем без бортиков, раздельным унитазом, белой плиткой, керамической плиткой, белыми стенами, светлым паркетным полом, монолитной раковиной и душем с распашными дверями - отличное фото интерьера
Свежая идея для дизайна: ванная комната среднего размера в стиле неоклассика (современная классика) с светлыми деревянными фасадами, полновстраиваемой ванной, душем без бортиков, раздельным унитазом, белой плиткой, керамической плиткой, белыми стенами, светлым паркетным полом, монолитной раковиной и душем с распашными дверями - отличное фото интерьера
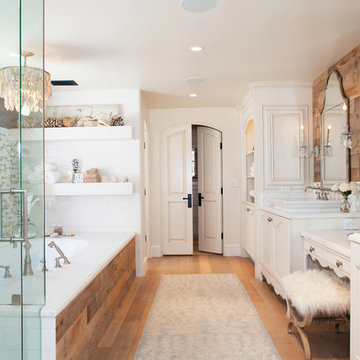
Идея дизайна: большая главная ванная комната в морском стиле с белыми фасадами, полновстраиваемой ванной, светлым паркетным полом, настольной раковиной, бежевой плиткой, коричневой плиткой, белой плиткой, керамической плиткой, белыми стенами и душем с распашными дверями

На фото: главная ванная комната среднего размера в современном стиле с открытыми фасадами, столешницей из дерева, коричневым полом, светлыми деревянными фасадами, полновстраиваемой ванной, душем над ванной, раздельным унитазом, синей плиткой, цементной плиткой, синими стенами, светлым паркетным полом, раковиной с несколькими смесителями и открытым душем с
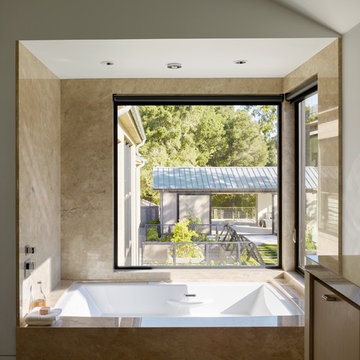
Свежая идея для дизайна: ванная комната в стиле модернизм с плоскими фасадами, коричневыми фасадами, полновстраиваемой ванной, коричневой плиткой, белыми стенами, светлым паркетным полом, коричневым полом и коричневой столешницей - отличное фото интерьера
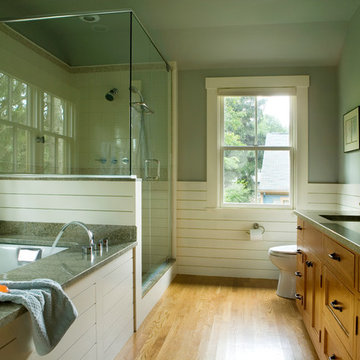
Eric Roth Photography
На фото: главная ванная комната среднего размера в стиле модернизм с полновстраиваемой ванной, светлым паркетным полом, врезной раковиной, фасадами в стиле шейкер, светлыми деревянными фасадами, двойным душем, зелеными стенами и унитазом-моноблоком
На фото: главная ванная комната среднего размера в стиле модернизм с полновстраиваемой ванной, светлым паркетным полом, врезной раковиной, фасадами в стиле шейкер, светлыми деревянными фасадами, двойным душем, зелеными стенами и унитазом-моноблоком
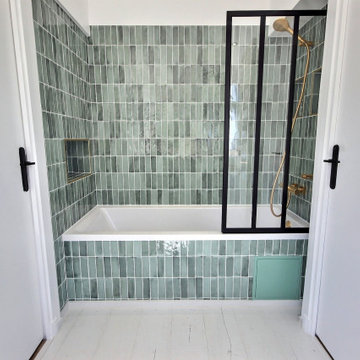
Свежая идея для дизайна: главная ванная комната среднего размера в современном стиле с белыми фасадами, полновстраиваемой ванной, душем над ванной, зеленой плиткой, керамической плиткой, белыми стенами, светлым паркетным полом, накладной раковиной, столешницей из дерева, белым полом, окном, тумбой под две раковины и встроенной тумбой - отличное фото интерьера
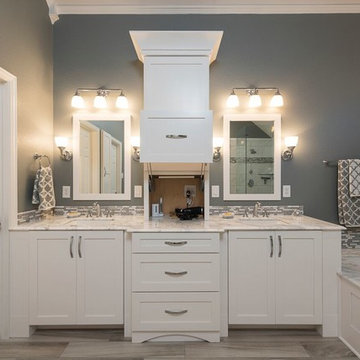
Morrell Construction
Tarrant County's Quality Kitchen & Bath Renovation Specialist
Location: 5959 Ross Road Suite A
North Richland Hills, TX 76180
Пример оригинального дизайна: большая главная ванная комната в стиле неоклассика (современная классика) с фасадами в стиле шейкер, белыми фасадами, полновстраиваемой ванной, душем без бортиков, серой плиткой, мраморной плиткой, серыми стенами, светлым паркетным полом, врезной раковиной, мраморной столешницей, коричневым полом и душем с распашными дверями
Пример оригинального дизайна: большая главная ванная комната в стиле неоклассика (современная классика) с фасадами в стиле шейкер, белыми фасадами, полновстраиваемой ванной, душем без бортиков, серой плиткой, мраморной плиткой, серыми стенами, светлым паркетным полом, врезной раковиной, мраморной столешницей, коричневым полом и душем с распашными дверями
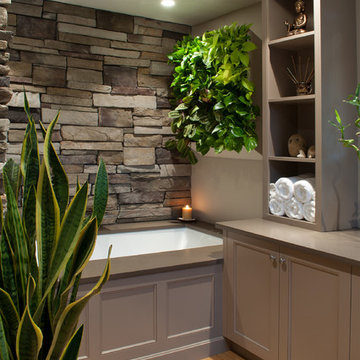
Phillip Frink Photography
Стильный дизайн: главная ванная комната среднего размера в восточном стиле с фасадами с утопленной филенкой, бежевыми фасадами, полновстраиваемой ванной, серыми стенами, светлым паркетным полом, настольной раковиной и столешницей из искусственного кварца - последний тренд
Стильный дизайн: главная ванная комната среднего размера в восточном стиле с фасадами с утопленной филенкой, бежевыми фасадами, полновстраиваемой ванной, серыми стенами, светлым паркетным полом, настольной раковиной и столешницей из искусственного кварца - последний тренд
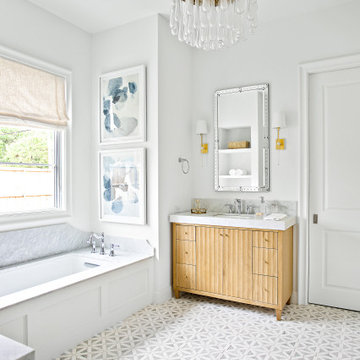
Classic, timeless and ideally positioned on a sprawling corner lot set high above the street, discover this designer dream home by Jessica Koltun. The blend of traditional architecture and contemporary finishes evokes feelings of warmth while understated elegance remains constant throughout this Midway Hollow masterpiece unlike no other. This extraordinary home is at the pinnacle of prestige and lifestyle with a convenient address to all that Dallas has to offer.
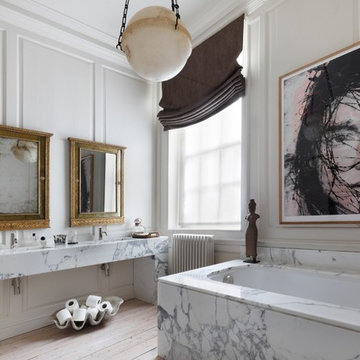
Alexander James
Стильный дизайн: ванная комната в стиле фьюжн с открытыми фасадами, полновстраиваемой ванной, белыми стенами, светлым паркетным полом, монолитной раковиной, бежевым полом и белой столешницей - последний тренд
Стильный дизайн: ванная комната в стиле фьюжн с открытыми фасадами, полновстраиваемой ванной, белыми стенами, светлым паркетным полом, монолитной раковиной, бежевым полом и белой столешницей - последний тренд
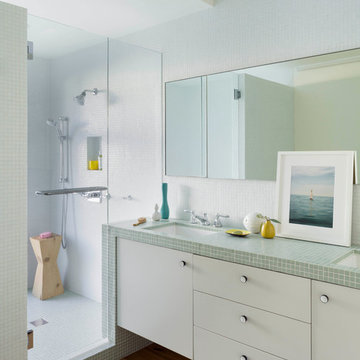
An interior remodel of a 1,500sf cottage for a young family. The design reconfigured the traditional layout of the 1930’s cottage creating bright, airy, open-plan living spaces as well as an updated master suite.
(c) Eric Staudenmaier
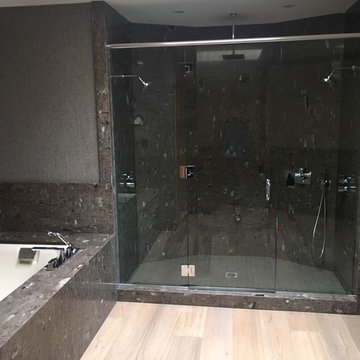
Master bathroom shower and bathtub with 3 CM Cygnus granite from Stonewood Collection fabricated by Stonewood Design
На фото: главная ванная комната с полновстраиваемой ванной, светлым паркетным полом и столешницей из гранита
На фото: главная ванная комната с полновстраиваемой ванной, светлым паркетным полом и столешницей из гранита
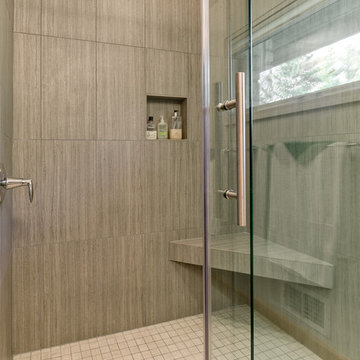
На фото: ванная комната среднего размера в современном стиле с фасадами в стиле шейкер, фасадами цвета дерева среднего тона, полновстраиваемой ванной, угловым душем, раздельным унитазом, бежевой плиткой, серой плиткой, каменной плиткой, белыми стенами, светлым паркетным полом, душевой кабиной, врезной раковиной и столешницей из гранита с
Санузел с полновстраиваемой ванной и светлым паркетным полом – фото дизайна интерьера
1

