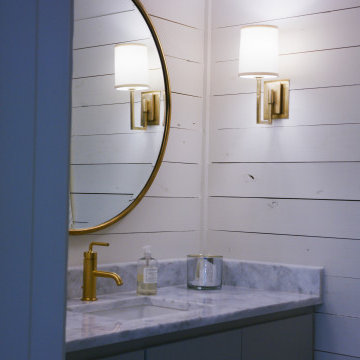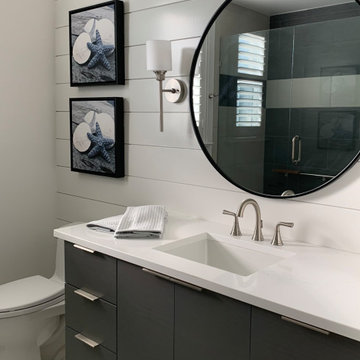Санузел с подвесной тумбой и стенами из вагонки – фото дизайна интерьера
Сортировать:
Бюджет
Сортировать:Популярное за сегодня
1 - 20 из 442 фото
1 из 3

This contemporary bath design in Springfield is a relaxing retreat with a large shower, freestanding tub, and soothing color scheme. The custom alcove shower enclosure includes a Delta showerhead, recessed storage niche with glass shelves, and built-in shower bench. Stunning green glass wall tile from Lia turns this shower into an eye catching focal point. The American Standard freestanding bathtub pairs beautifully with an American Standard floor mounted tub filler faucet. The bathroom vanity is a Medallion Cabinetry white shaker style wall-mounted cabinet, which adds to the spa style atmosphere of this bathroom remodel. The vanity includes two Miseno rectangular undermount sinks with Miseno single lever faucets. The cabinetry is accented by Richelieu polished chrome hardware, as well as two round mirrors and vanity lights. The spacious design includes recessed shelves, perfect for storing spare linens or display items. This bathroom design is sure to be the ideal place to relax.

Пример оригинального дизайна: огромная главная ванная комната в морском стиле с плоскими фасадами, светлыми деревянными фасадами, отдельно стоящей ванной, открытым душем, белой плиткой, белыми стенами, полом из керамогранита, монолитной раковиной, мраморной столешницей, белым полом, открытым душем, белой столешницей, сиденьем для душа, тумбой под одну раковину, подвесной тумбой, потолком из вагонки и стенами из вагонки

Источник вдохновения для домашнего уюта: главная ванная комната в современном стиле с плоскими фасадами, фасадами цвета дерева среднего тона, белыми стенами, настольной раковиной, черным полом, серой столешницей, тумбой под две раковины, подвесной тумбой, потолком из вагонки, сводчатым потолком и стенами из вагонки

A node to mid-century modern style which can be very chic and trendy, as this style is heating up in many renovation projects. This bathroom remodel has elements that tend towards this leading trend. We love designing your spaces and putting a distinctive style for each client. Must see the before photos and layout of the space. Custom teak vanity cabinet

This project was a full remodel of a master bedroom and bathroom
Стильный дизайн: главная ванная комната среднего размера в стиле модернизм с открытыми фасадами, коричневыми фасадами, отдельно стоящей ванной, душем без бортиков, унитазом-моноблоком, синей плиткой, плиткой кабанчик, белыми стенами, полом из терраццо, подвесной раковиной, желтым полом, открытым душем, тумбой под две раковины, подвесной тумбой, потолком из вагонки и стенами из вагонки - последний тренд
Стильный дизайн: главная ванная комната среднего размера в стиле модернизм с открытыми фасадами, коричневыми фасадами, отдельно стоящей ванной, душем без бортиков, унитазом-моноблоком, синей плиткой, плиткой кабанчик, белыми стенами, полом из терраццо, подвесной раковиной, желтым полом, открытым душем, тумбой под две раковины, подвесной тумбой, потолком из вагонки и стенами из вагонки - последний тренд

Stage two of this project was to renovate the upstairs bathrooms which consisted of main bathroom, powder room, ensuite and walk in robe. A feature wall of hand made subways laid vertically and navy and grey floors harmonise with the downstairs theme. We have achieved a calming space whilst maintaining functionality and much needed storage space.

Идея дизайна: маленькая ванная комната в стиле кантри с открытым душем, унитазом-моноблоком, белыми стенами, полом из линолеума, душевой кабиной, подвесной раковиной, коричневым полом, шторкой для ванной, тумбой под одну раковину, подвесной тумбой, деревянным потолком и стенами из вагонки для на участке и в саду

На фото: туалет среднего размера в стиле кантри с белыми стенами, полом из сланца, раковиной с несколькими смесителями, столешницей из гранита, серым полом, серой столешницей, подвесной тумбой и стенами из вагонки с

backlit onyx, Hawaiian Modern, white oak cabinets, white oak floors
Свежая идея для дизайна: туалет в стиле неоклассика (современная классика) с плоскими фасадами, светлыми деревянными фасадами, синими стенами, накладной раковиной, бежевым полом, бежевой столешницей, подвесной тумбой, стенами из вагонки и панелями на стенах - отличное фото интерьера
Свежая идея для дизайна: туалет в стиле неоклассика (современная классика) с плоскими фасадами, светлыми деревянными фасадами, синими стенами, накладной раковиной, бежевым полом, бежевой столешницей, подвесной тумбой, стенами из вагонки и панелями на стенах - отличное фото интерьера

This pool bathroom incorporates ship lap walls with a sleek round mirror and floating grey vanity.
Идея дизайна: маленькая ванная комната в стиле кантри с плоскими фасадами, серыми фасадами, белой плиткой, кирпичным полом, душевой кабиной, врезной раковиной, мраморной столешницей, белой столешницей, тумбой под одну раковину, подвесной тумбой и стенами из вагонки для на участке и в саду
Идея дизайна: маленькая ванная комната в стиле кантри с плоскими фасадами, серыми фасадами, белой плиткой, кирпичным полом, душевой кабиной, врезной раковиной, мраморной столешницей, белой столешницей, тумбой под одну раковину, подвесной тумбой и стенами из вагонки для на участке и в саду

Свежая идея для дизайна: главная ванная комната среднего размера в современном стиле с фасадами в стиле шейкер, белыми фасадами, душем в нише, унитазом-моноблоком, белой плиткой, керамогранитной плиткой, белыми стенами, полом из керамогранита, врезной раковиной, столешницей из искусственного кварца, черным полом, душем с раздвижными дверями, серой столешницей, сиденьем для душа, тумбой под одну раковину, подвесной тумбой, сводчатым потолком и стенами из вагонки - отличное фото интерьера

We love this all-black and white tile shower with mosaic tile, white subway tile, and custom bathroom hardware plus a built-in shower bench.
Свежая идея для дизайна: огромная главная ванная комната в стиле рустика с фасадами с утопленной филенкой, коричневыми фасадами, отдельно стоящей ванной, душем в нише, унитазом-моноблоком, разноцветной плиткой, керамогранитной плиткой, белыми стенами, темным паркетным полом, врезной раковиной, мраморной столешницей, разноцветным полом, душем с распашными дверями, разноцветной столешницей, сиденьем для душа, тумбой под одну раковину, подвесной тумбой и стенами из вагонки - отличное фото интерьера
Свежая идея для дизайна: огромная главная ванная комната в стиле рустика с фасадами с утопленной филенкой, коричневыми фасадами, отдельно стоящей ванной, душем в нише, унитазом-моноблоком, разноцветной плиткой, керамогранитной плиткой, белыми стенами, темным паркетным полом, врезной раковиной, мраморной столешницей, разноцветным полом, душем с распашными дверями, разноцветной столешницей, сиденьем для душа, тумбой под одну раковину, подвесной тумбой и стенами из вагонки - отличное фото интерьера

Пример оригинального дизайна: ванная комната среднего размера в морском стиле с душем без бортиков, раздельным унитазом, белыми стенами, полом из керамогранита, душевой кабиной, подвесной раковиной, черным полом, душем с распашными дверями, нишей, тумбой под две раковины, подвесной тумбой и стенами из вагонки

На фото: ванная комната среднего размера в стиле модернизм с плоскими фасадами, серыми фасадами, душем, унитазом-моноблоком, белыми стенами, полом из керамогранита, накладной раковиной, столешницей из искусственного кварца, белым полом, душем с распашными дверями, белой столешницей, нишей, тумбой под одну раковину, подвесной тумбой и стенами из вагонки с

I used tumbled travertine tiles on the floor, and warm woods and polished nickels on the other finishes to create a warm, textural, and sophisticated environment that doesn't feel stuffy.

Wet Room, Modern Wet Room, Small Wet Room Renovation, First Floor Wet Room, Second Story Wet Room Bathroom, Open Shower With Bath In Open Area, Real Timber Vanity, West Leederville Bathrooms

This small 4'x6' bathroom was originally created converting 2 closets in this 1890 historic house into a kids bathroom with a small tub, toilet and really small sink. Gutted the bathroom and created a curb less shower. Installed a wall mount faucet and larger vessel sink with vanity. Used white subway tile for shower and waincotting behind sink and toilet. Added shiplap on remaining walls. Installed a marble shelf over sink and toilet. Installed new window and door casings to match the old house moldings. Added crown molding. Installed a recessed light/fan over shower. Installed a chandelier and lighted mirror over sink/toilet. Will be installing heavy sliding glass door for shower. #Pasoroblescontractor #centralcoastgeneralcontractor #bathroomdesign #designbuild

Wet Room, Modern Wet Room, Small Wet Room Renovation, First Floor Wet Room, Second Story Wet Room Bathroom, Open Shower With Bath In Open Area, Real Timber Vanity, West Leederville Bathrooms

A node to mid-century modern style which can be very chic and trendy, as this style is heating up in many renovation projects. This bathroom remodel has elements that tend towards this leading trend. We love designing your spaces and putting a distinctive style for each client. Must see the before photos and layout of the space. Custom teak vanity cabinet

На фото: маленький туалет в стиле кантри с плоскими фасадами, коричневыми фасадами, унитазом-моноблоком, серой плиткой, керамической плиткой, белыми стенами, паркетным полом среднего тона, монолитной раковиной, столешницей из искусственного кварца, белой столешницей, подвесной тумбой и стенами из вагонки для на участке и в саду
Санузел с подвесной тумбой и стенами из вагонки – фото дизайна интерьера
1

