Санузел с подвесной раковиной – фото дизайна интерьера с невысоким бюджетом
Сортировать:
Бюджет
Сортировать:Популярное за сегодня
1 - 20 из 1 143 фото
1 из 3

Moroccan Fish Scales in all white were the perfect choice to brighten and liven this small partial bath! Using a unique tile shape while keeping a monochromatic white theme is a great way to add pizazz to a bathroom that you and all your guests will love.
Large Moroccan Fish Scales – 301 Marshmallow

With the request of pastel colours which is evident on the floor tiles, copper fittings and hexagonal tiles, this gorgeous bathroom has been updated into a stylish, contemporary space. A solid surface bath and basin gives a modern feel and mirrored panelled cabinets provides confined storage which visually expands the space. A bespoke shower screen meets the ceiling, maintaining clean lines throughout.

Источник вдохновения для домашнего уюта: маленькая ванная комната в стиле модернизм с фасадами с филенкой типа жалюзи, белыми фасадами, ванной в нише, душевой комнатой, унитазом-моноблоком, черно-белой плиткой, плиткой мозаикой, белыми стенами, полом из цементной плитки, душевой кабиной, подвесной раковиной, столешницей из искусственного кварца, серым полом, душем с распашными дверями, белой столешницей, тумбой под одну раковину и подвесной тумбой для на участке и в саду

Beautiful Aranami wallpaper from Farrow & Ball, in navy blue
Стильный дизайн: маленький туалет в современном стиле с плоскими фасадами, белыми фасадами, инсталляцией, синими стенами, полом из ламината, подвесной раковиной, столешницей из плитки, белым полом, бежевой столешницей, напольной тумбой и обоями на стенах для на участке и в саду - последний тренд
Стильный дизайн: маленький туалет в современном стиле с плоскими фасадами, белыми фасадами, инсталляцией, синими стенами, полом из ламината, подвесной раковиной, столешницей из плитки, белым полом, бежевой столешницей, напольной тумбой и обоями на стенах для на участке и в саду - последний тренд
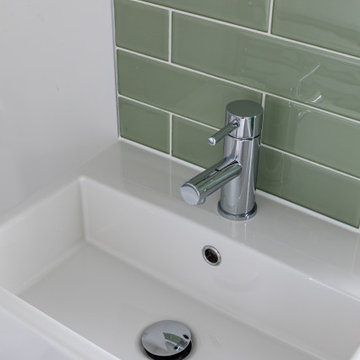
Идея дизайна: маленькая главная ванная комната в современном стиле с белыми фасадами, душем без бортиков, инсталляцией, серой плиткой, белыми стенами, подвесной раковиной, душем с распашными дверями, тумбой под одну раковину и подвесной тумбой для на участке и в саду

The ground floor in this terraced house had a poor flow and a badly positioned kitchen with limited worktop space.
By moving the kitchen to the longer wall on the opposite side of the room, space was gained for a good size and practical kitchen, a dining zone and a nook for the children’s arts & crafts. This tactical plan provided this family more space within the existing footprint and also permitted the installation of the understairs toilet the family was missing.
The new handleless kitchen has two contrasting tones, navy and white. The navy units create a frame surrounding the white units to achieve the visual effect of a smaller kitchen, whilst offering plenty of storage up to ceiling height. The work surface has been improved with a longer worktop over the base units and an island finished in calacutta quartz. The full-height units are very functional housing at one end of the kitchen an integrated washing machine, a vented tumble dryer, the boiler and a double oven; and at the other end a practical pull-out larder. A new modern LED pendant light illuminates the island and there is also under-cabinet and plinth lighting. Every inch of space of this modern kitchen was carefully planned.
To improve the flood of natural light, a larger skylight was installed. The original wooden exterior doors were replaced for aluminium double glazed bifold doors opening up the space and benefiting the family with outside/inside living.
The living room was newly decorated in different tones of grey to highlight the chimney breast, which has become a feature in the room.
To keep the living room private, new wooden sliding doors were fitted giving the family the flexibility of opening the space when necessary.
The newly fitted beautiful solid oak hardwood floor offers warmth and unifies the whole renovated ground floor space.
The first floor bathroom and the shower room in the loft were also renovated, including underfloor heating.
Portal Property Services managed the whole renovation project, including the design and installation of the kitchen, toilet and bathrooms.
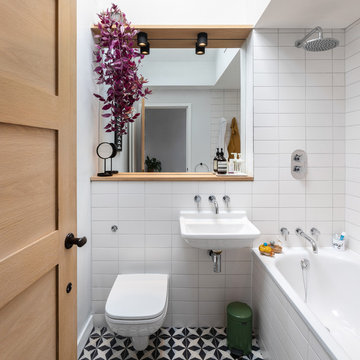
Peter Landers
На фото: маленькая ванная комната в современном стиле с ванной в нише, душем над ванной, инсталляцией, белой плиткой, белыми стенами, душевой кабиной, подвесной раковиной, разноцветным полом и открытым душем для на участке и в саду с
На фото: маленькая ванная комната в современном стиле с ванной в нише, душем над ванной, инсталляцией, белой плиткой, белыми стенами, душевой кабиной, подвесной раковиной, разноцветным полом и открытым душем для на участке и в саду с

На фото: маленький туалет в современном стиле с плоскими фасадами, коричневыми фасадами, унитазом-моноблоком, синими стенами, полом из керамогранита, подвесной раковиной и бежевым полом для на участке и в саду
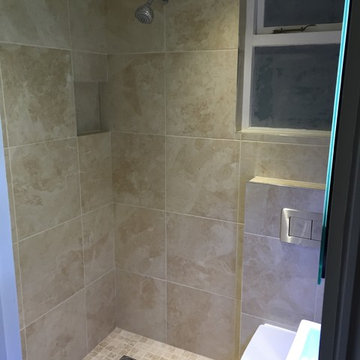
TC Wetrooms Ltd.
Источник вдохновения для домашнего уюта: маленькая ванная комната в современном стиле с подвесной раковиной, открытым душем, инсталляцией, бежевыми стенами и полом из травертина для на участке и в саду
Источник вдохновения для домашнего уюта: маленькая ванная комната в современном стиле с подвесной раковиной, открытым душем, инсталляцией, бежевыми стенами и полом из травертина для на участке и в саду
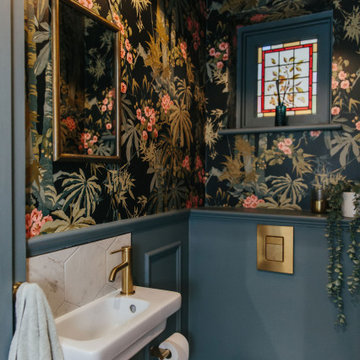
Пример оригинального дизайна: маленький туалет в стиле фьюжн с инсталляцией, синими стенами, подвесной раковиной и подвесной тумбой для на участке и в саду
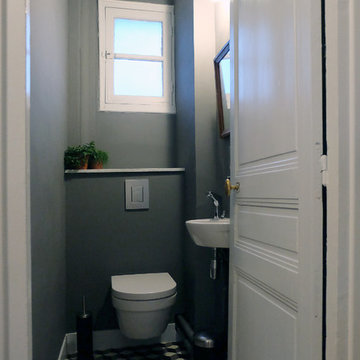
L'ancien cellier a été aménagé en toilettes séparées avec lave-mains.
Стильный дизайн: маленький туалет в современном стиле с инсталляцией, серыми стенами, подвесной раковиной, полом из цементной плитки и разноцветной плиткой для на участке и в саду - последний тренд
Стильный дизайн: маленький туалет в современном стиле с инсталляцией, серыми стенами, подвесной раковиной, полом из цементной плитки и разноцветной плиткой для на участке и в саду - последний тренд
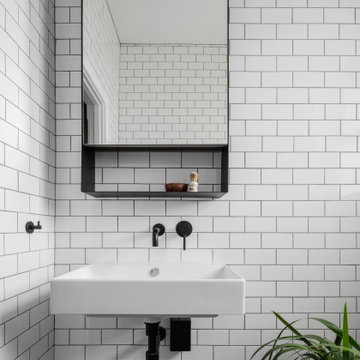
Идея дизайна: маленькая ванная комната с открытым душем, инсталляцией, белой плиткой, керамической плиткой, белыми стенами, полом из терраццо, душевой кабиной, подвесной раковиной, серым полом, открытым душем и тумбой под одну раковину для на участке и в саду

This understairs WC was functional only and required some creative styling to make it feel more welcoming and family friendly.
We installed UPVC ceiling panels to the stair slats to make the ceiling sleek and clean and reduce the spider levels, boxed in the waste pipe and replaced the sink with a Victorian style mini sink.
We repainted the space in soft cream, with a feature wall in teal and orange, providing the wow factor as you enter the space.
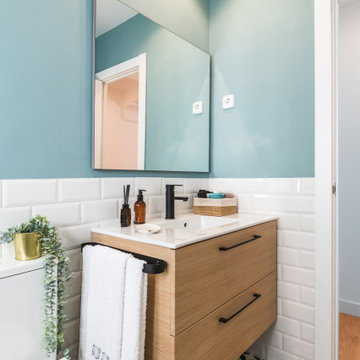
En este baño se hizo una reforma integral ya que nos encontramos con un aseo destrozado y anticuado. Se eliminó la bañera de obra y se colocó una ducha de obra con una mampara sin elementos decorativos para dejar pasar la luz y ampliar el espacio. Se colocó un suelo con un patrón de diseño, los azulejos "subway tile" hasta la mitad del tabique y se pintó el resto. Se mantuvo la posición del lavabo, pero se sustituyó por uno nuevo. Se colocaron ventanas nuevas con persiana.
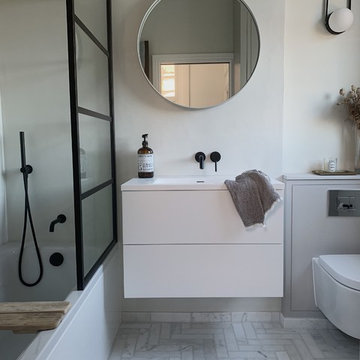
Bathroom refurbishment in South London using a waterproof microcement finish on the walls, marble herringbone tiles on the floor, matte black fittings and crittal style bath screen to achieve a minimal and contemporary look.
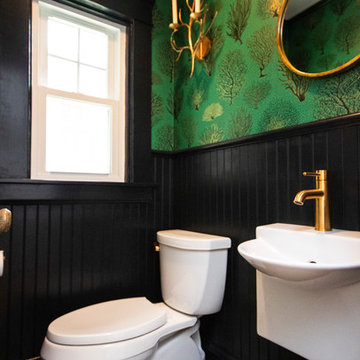
Свежая идея для дизайна: маленькая ванная комната в викторианском стиле с раздельным унитазом, зелеными стенами, полом из керамогранита, душевой кабиной, подвесной раковиной и черным полом для на участке и в саду - отличное фото интерьера

offener Badbereich des Elternbades mit angeschlossener Ankleide. Freistehende Badewanne. Boden ist die oberflächenvergütete Betonbodenplatte. In die Bodenplatte wurde bereits zum Zeitpunkt der Erstellung alle relevanten Medien integriert.
Foto: Markus Vogt
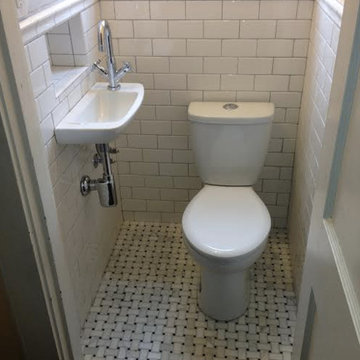
Идея дизайна: маленькая ванная комната в классическом стиле с раздельным унитазом, белой плиткой, плиткой кабанчик, бежевыми стенами, полом из мозаичной плитки и подвесной раковиной для на участке и в саду
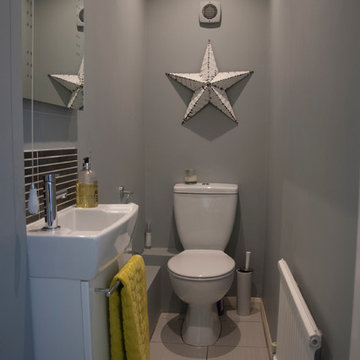
Small cloakroom- Basic refurbishment gives a dramatic new look to this small cloakroom.
Идея дизайна: маленький туалет в современном стиле с подвесной раковиной, белыми фасадами, унитазом-моноблоком, серыми стенами, полом из керамической плитки и бежевой плиткой для на участке и в саду
Идея дизайна: маленький туалет в современном стиле с подвесной раковиной, белыми фасадами, унитазом-моноблоком, серыми стенами, полом из керамической плитки и бежевой плиткой для на участке и в саду
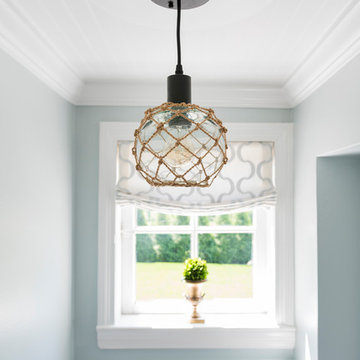
Small powder room with light blue walls and rustic accents
Пример оригинального дизайна: маленький туалет в стиле неоклассика (современная классика) с раздельным унитазом, синими стенами, паркетным полом среднего тона, подвесной раковиной и коричневым полом для на участке и в саду
Пример оригинального дизайна: маленький туалет в стиле неоклассика (современная классика) с раздельным унитазом, синими стенами, паркетным полом среднего тона, подвесной раковиной и коричневым полом для на участке и в саду
Санузел с подвесной раковиной – фото дизайна интерьера с невысоким бюджетом
1

