Санузел с подвесной раковиной и сиденьем для душа – фото дизайна интерьера
Сортировать:
Бюджет
Сортировать:Популярное за сегодня
1 - 20 из 309 фото
1 из 3

На фото: большая главная ванная комната в стиле неоклассика (современная классика) с фасадами в стиле шейкер, светлыми деревянными фасадами, отдельно стоящей ванной, двойным душем, унитазом-моноблоком, белой плиткой, керамогранитной плиткой, белыми стенами, полом из керамогранита, подвесной раковиной, мраморной столешницей, серым полом, душем с распашными дверями, белой столешницей, сиденьем для душа, тумбой под две раковины и встроенной тумбой

Jim Bartsch Photography
На фото: главная ванная комната среднего размера в стиле неоклассика (современная классика) с подвесной раковиной, белой плиткой, плиткой кабанчик, серыми стенами, полом из мозаичной плитки, отдельно стоящей ванной, угловым душем, серым полом, душем с распашными дверями, нишей и сиденьем для душа
На фото: главная ванная комната среднего размера в стиле неоклассика (современная классика) с подвесной раковиной, белой плиткой, плиткой кабанчик, серыми стенами, полом из мозаичной плитки, отдельно стоящей ванной, угловым душем, серым полом, душем с распашными дверями, нишей и сиденьем для душа

Master bath room renovation. Added master suite in attic space.
Источник вдохновения для домашнего уюта: большая главная ванная комната в стиле неоклассика (современная классика) с плоскими фасадами, светлыми деревянными фасадами, угловым душем, раздельным унитазом, белой плиткой, керамической плиткой, белыми стенами, мраморным полом, подвесной раковиной, столешницей из плитки, черным полом, душем с распашными дверями, белой столешницей, сиденьем для душа, тумбой под две раковины, подвесной тумбой и панелями на стенах
Источник вдохновения для домашнего уюта: большая главная ванная комната в стиле неоклассика (современная классика) с плоскими фасадами, светлыми деревянными фасадами, угловым душем, раздельным унитазом, белой плиткой, керамической плиткой, белыми стенами, мраморным полом, подвесной раковиной, столешницей из плитки, черным полом, душем с распашными дверями, белой столешницей, сиденьем для душа, тумбой под две раковины, подвесной тумбой и панелями на стенах

На фото: огромная главная ванная комната в современном стиле с плоскими фасадами, светлыми деревянными фасадами, отдельно стоящей ванной, душевой комнатой, белыми стенами, полом из керамической плитки, подвесной раковиной, столешницей из бетона, белым полом, открытым душем, белой столешницей, сиденьем для душа, тумбой под две раковины и подвесной тумбой с

This sleek modern tile master bath was designed to allow the customers to continue to age in place for years to come easily. Featuring a roll-in tile shower with large tile bench, tiled toilet area, 3 pc North Point White shaker cabinetry to create a custom look and beautiful black Quartz countertop with undermount sink. The old, dated popcorn ceiling was removed, sanded and skim coated for a smooth finish. This bathroom is unusual in that it's mostly waterproof. Waterproofing systems installed in the shower, on the entire walking floor including inside the closet and waterproofing treatment 1/2 up the walls under the paint. White penny tie shower floor makes a nice contrast to the dark smoky glass tile ribbon. Our customer will be able to enjoy epic water fights with the grandsons in this bathroom with no worry of leaking. Wallpaper and final finishes to be installed by the customer per their request.

Источник вдохновения для домашнего уюта: ванная комната среднего размера в стиле модернизм с плоскими фасадами, серыми фасадами, душем над ванной, унитазом-моноблоком, белой плиткой, керамической плиткой, белыми стенами, душевой кабиной, подвесной раковиной, столешницей из кварцита, коричневым полом, душем с распашными дверями, белой столешницей, сиденьем для душа, тумбой под одну раковину, встроенной тумбой и многоуровневым потолком

Each bedroom has its own fully accessible bathroom including accessible toilet, shower with fold down seta and vanity basin with space under for wheelchair users
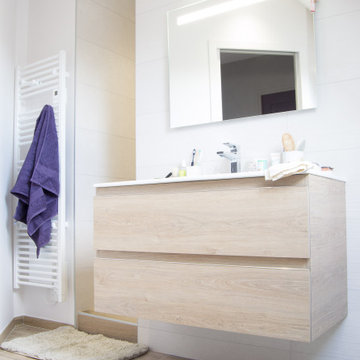
Источник вдохновения для домашнего уюта: маленькая ванная комната в современном стиле с открытым душем, инсталляцией, душевой кабиной, подвесной раковиной, тумбой под одну раковину, плоскими фасадами, светлыми деревянными фасадами, полом из керамической плитки, открытым душем, белой столешницей, сиденьем для душа и подвесной тумбой для на участке и в саду

It was a fun remodel. We started with a blank canvas and went through several designs until the homeowner decided. We all agreed, it was the perfect design. We removed the old shower and gave the owner a spa-like seating area.
We installed a Steamer in the shower, with a marble slab bench seat. We installed a Newport shower valve with a handheld sprayer. Four small LED lights surrounding a 24" Rain-Shower in the ceiling. We installed two top-mounted sink-bowls, with wall-mounted faucets.

L+M's ADU is a basement converted to an accessory dwelling unit (ADU) with exterior & main level access, wet bar, living space with movie center & ethanol fireplace, office divided by custom steel & glass "window" grid, guest bathroom, & guest bedroom. Along with an efficient & versatile layout, we were able to get playful with the design, reflecting the whimsical personalties of the home owners.
credits
design: Matthew O. Daby - m.o.daby design
interior design: Angela Mechaley - m.o.daby design
construction: Hammish Murray Construction
custom steel fabricator: Flux Design
reclaimed wood resource: Viridian Wood
photography: Darius Kuzmickas - KuDa Photography

Steam Shower
Пример оригинального дизайна: большая баня и сауна в стиле фьюжн с стеклянными фасадами, черными фасадами, душевой комнатой, раздельным унитазом, черно-белой плиткой, цементной плиткой, серыми стенами, бетонным полом, подвесной раковиной, столешницей из кварцита, черным полом, душем с распашными дверями, белой столешницей, сиденьем для душа, тумбой под одну раковину и подвесной тумбой
Пример оригинального дизайна: большая баня и сауна в стиле фьюжн с стеклянными фасадами, черными фасадами, душевой комнатой, раздельным унитазом, черно-белой плиткой, цементной плиткой, серыми стенами, бетонным полом, подвесной раковиной, столешницей из кварцита, черным полом, душем с распашными дверями, белой столешницей, сиденьем для душа, тумбой под одну раковину и подвесной тумбой

Master Bathroom Remodel
На фото: главная ванная комната среднего размера в классическом стиле с плоскими фасадами, белыми фасадами, отдельно стоящей ванной, душевой комнатой, унитазом-моноблоком, серой плиткой, цементной плиткой, серыми стенами, полом из керамической плитки, подвесной раковиной, столешницей из гранита, разноцветным полом, душем с раздвижными дверями, белой столешницей, сиденьем для душа, тумбой под две раковины, напольной тумбой, потолком из вагонки и кирпичными стенами
На фото: главная ванная комната среднего размера в классическом стиле с плоскими фасадами, белыми фасадами, отдельно стоящей ванной, душевой комнатой, унитазом-моноблоком, серой плиткой, цементной плиткой, серыми стенами, полом из керамической плитки, подвесной раковиной, столешницей из гранита, разноцветным полом, душем с раздвижными дверями, белой столешницей, сиденьем для душа, тумбой под две раковины, напольной тумбой, потолком из вагонки и кирпичными стенами
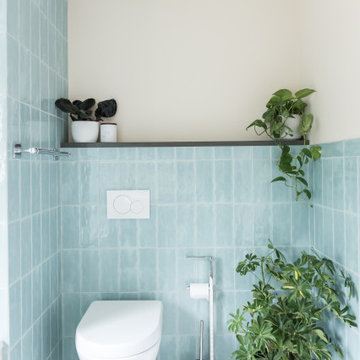
Свежая идея для дизайна: главная ванная комната среднего размера в стиле неоклассика (современная классика) с ванной в нише, душем над ванной, инсталляцией, синей плиткой, керамической плиткой, белыми стенами, полом из керамической плитки, подвесной раковиной, белым полом, открытым душем, сиденьем для душа и тумбой под одну раковину - отличное фото интерьера
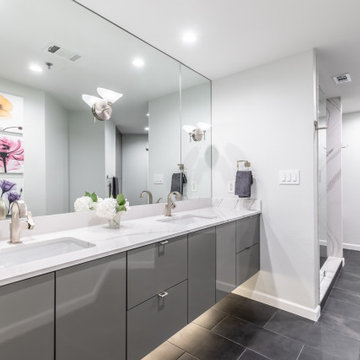
The original Master bath was very dark and cavernous and needed some softness to oppose angled walls.
A combination of light walls, and sleek floating cabinets, creates an overall softness in this Modern Masterpiece.
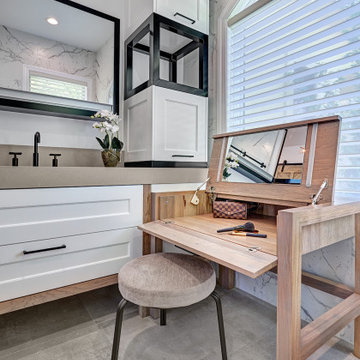
This master bath is a perfect example of a well balanced space, with his and hers counter spaces just to start. His tall 6'8" stature required a 40 inch counter height creating this multi-level counter space that wraps in along the wall, continuing to the vanity desk. The smooth transition between each level is intended to emulate that of a traditional flow form piece. This gives each of them ample functional space and storage. The warm tones within wood accents and the cooler tones found in the tile work are tied together nicely with the greige stone countertop. In contrast to the barn door and other wood features, matte black hardware is used as a sharp accent. This space successfully blends into a rustic elegance theme.
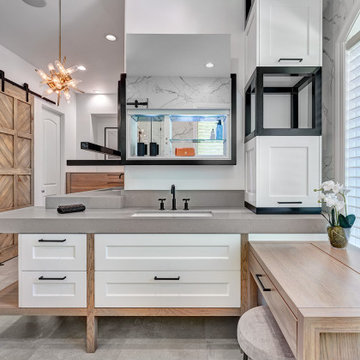
This master bath is a perfect example of a well balanced space, with his and hers counter spaces just to start. His tall 6'8" stature required a 40 inch counter height creating this multi-level counter space that wraps in along the wall, continuing to the vanity desk. The smooth transition between each level is intended to emulate that of a traditional flow form piece. This gives each of them ample functional space and storage. The warm tones within wood accents and the cooler tones found in the tile work are tied together nicely with the greige stone countertop. In contrast to the barn door and other wood features, matte black hardware is used as a sharp accent. This space successfully blends into a rustic elegance theme.

A lovely bathroom, with brushed gold finishes, a sumptuous shower and enormous bath and a shower toilet. The tiles are not marble but a very large practical marble effect porcelain which is perfect for easy maintenance.
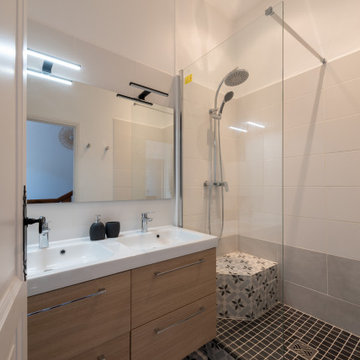
На фото: ванная комната среднего размера в средиземноморском стиле с душем без бортиков, бежевой плиткой, керамической плиткой, белыми стенами, полом из цементной плитки, душевой кабиной, подвесной раковиной, серым полом, белой столешницей, сиденьем для душа и тумбой под две раковины
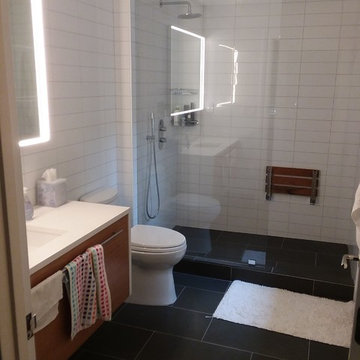
Идея дизайна: ванная комната среднего размера в стиле модернизм с коричневыми фасадами, открытым душем, белой плиткой, полом из керамической плитки, подвесной раковиной, серым полом, открытым душем, белой столешницей, плоскими фасадами, раздельным унитазом, каменной плиткой, белыми стенами, душевой кабиной, столешницей из искусственного кварца, сиденьем для душа, тумбой под одну раковину и подвесной тумбой
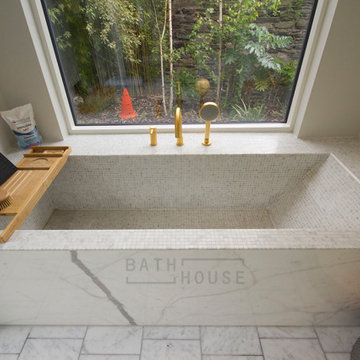
Стильный дизайн: большая главная ванная комната в современном стиле с светлыми деревянными фасадами, ванной в нише, душевой комнатой, инсталляцией, белой плиткой, керамической плиткой, белыми стенами, мраморным полом, подвесной раковиной, столешницей из искусственного камня, серым полом, душем с распашными дверями, белой столешницей, сиденьем для душа, тумбой под две раковины и встроенной тумбой - последний тренд
Санузел с подвесной раковиной и сиденьем для душа – фото дизайна интерьера
1

