Санузел с плиткой из травертина и коричневой столешницей – фото дизайна интерьера
Сортировать:
Бюджет
Сортировать:Популярное за сегодня
1 - 20 из 235 фото
1 из 3
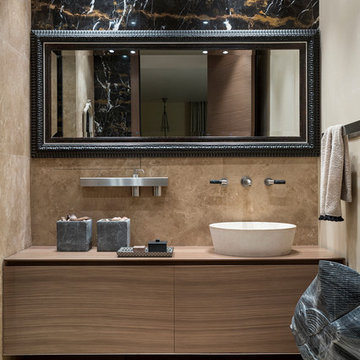
фотограф Евгений Кулибаба
Пример оригинального дизайна: ванная комната среднего размера в современном стиле с плоскими фасадами, фасадами цвета дерева среднего тона, бежевой плиткой, плиткой из травертина, полом из травертина, столешницей из дерева, настольной раковиной, душевой кабиной, бежевым полом и коричневой столешницей
Пример оригинального дизайна: ванная комната среднего размера в современном стиле с плоскими фасадами, фасадами цвета дерева среднего тона, бежевой плиткой, плиткой из травертина, полом из травертина, столешницей из дерева, настольной раковиной, душевой кабиной, бежевым полом и коричневой столешницей
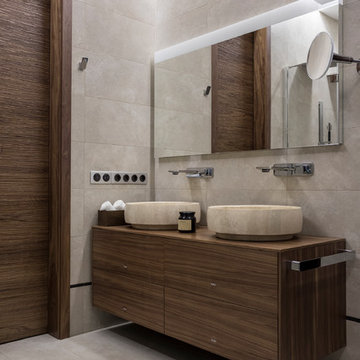
фото Евгений Кулибаба
Свежая идея для дизайна: ванная комната среднего размера в современном стиле с плоскими фасадами, бежевой плиткой, плиткой из травертина, полом из травертина, столешницей из дерева, бежевым полом, коричневой столешницей, фасадами цвета дерева среднего тона и настольной раковиной - отличное фото интерьера
Свежая идея для дизайна: ванная комната среднего размера в современном стиле с плоскими фасадами, бежевой плиткой, плиткой из травертина, полом из травертина, столешницей из дерева, бежевым полом, коричневой столешницей, фасадами цвета дерева среднего тона и настольной раковиной - отличное фото интерьера
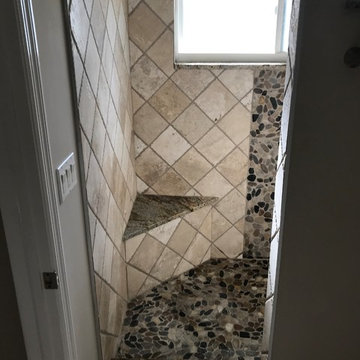
Источник вдохновения для домашнего уюта: главная ванная комната среднего размера в классическом стиле с фасадами с утопленной филенкой, белыми фасадами, открытым душем, раздельным унитазом, бежевой плиткой, плиткой из травертина, бежевыми стенами, полом из галечной плитки, врезной раковиной, столешницей из гранита, открытым душем и коричневой столешницей

Ambiance végétale pour la salle de bains de 6m². Ici, le blanc se marie à merveille avec toutes les nuances de verts… des verts doux et tendres pour créer une atmosphère fraîche et apaisante, propice à la détente. Et pour réchauffer tout ça, rien de tel que le bois clair, à la fois chaleureux et lumineux. Nous avons préféré plutôt des meubles simples, en un bloc, sans fantaisie, pour un sentiment d'espace très agréable. La touche finale ? Un panneau décoratif aux motifs végétaux dans la douche / baignoire avec l’avantage de limiter le nombre de joints par rapport à des carreaux de carrelage, c’est donc plus facile à entretenir ! Et nous avons ajouté des roseaux artificiels mis en valeur dans de jolis paniers en osier.
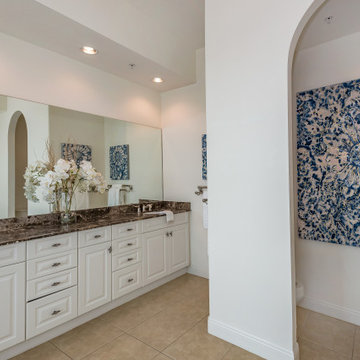
Master Bathroom Art in a RIVO Modern Penthouse in Sarasota, Florida. Original Paintings and Graphic Art by Christina Cook Lee. Interior Design by Doshia Wagner of NonStop Staging. Photography by Christina Cook Lee.
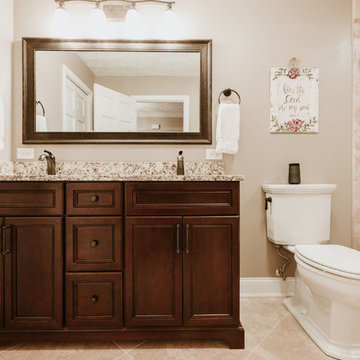
Стильный дизайн: маленькая главная ванная комната в классическом стиле с фасадами с утопленной филенкой, темными деревянными фасадами, коричневой плиткой, плиткой из травертина, врезной раковиной, столешницей из гранита и коричневой столешницей для на участке и в саду - последний тренд
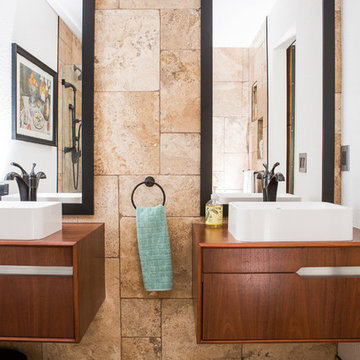
This project is an exhilarating exploration into function, simplicity, and the beauty of a white palette. Our wonderful client and friend was seeking a massive upgrade to a newly purchased home and had hopes of integrating her European inspired aesthetic throughout. At the forefront of consideration was clean-lined simplicity, and this concept is evident in every space in the home. The highlight of the project is the heart of the home: the kitchen. We integrated smooth, sleek, white slab cabinetry to create a functional kitchen with minimal door details and upgraded modernity. The cabinets are topped with concrete-look quartz from Caesarstone; a welcome soft contrast that further emphasizes the contemporary approach we took. The backsplash is a simple and elongated white subway paired against white grout for a modernist grid that virtually melts into the background. Taking the kitchen far outside of its intended footprint, we created a floating island with a waterfall countertop that can house critical cooking fixtures on one side and adequate seating on the other. The island is backed by a dramatic exotic wood countertop that extends into a full wall splash reaching the ceiling. Pops of black and high-gloss finishes in appliances add a touch of drama in an otherwise white field. The entire main level has new hickory floors in a natural finish, allowing the gorgeous variation of the wood to shine. Also included on the main level is a re-face to the living room fireplace, powder room, and upgrades to all walls and lighting. Upstairs, we created two critical retreats: a warm Mediterranean inspired bathroom for the client's mother, and the master bathroom. In the mother's bathroom, we covered the floors and a large accent wall with dramatic travertine tile in a bold Versailles pattern. We paired this highly traditional tile with sleek contemporary floating vanities and dark fixtures for contrast. The shower features a slab quartz base and thin profile glass door. In the master bath, we welcomed drama and explored space planning and material use adventurously. Keeping with the quiet monochromatic palette, we integrated all black and white into our bathroom concept. The floors are covered with large format graphic tiles in a deco pattern that reach through every part of the space. At the vanity area, high gloss white floating vanities offer separate space for his/her use. Tall linear LED fixtures provide ample lighting and illuminate another grid pattern backsplash that runs floor to ceiling. The show-stopping bathtub is a square steel soaker tub that nestles quietly between windows in the bathroom's far corner. We paired this tub with an unapologetic tub filler that is bold and large in scale. Next to the tub, an open shower is adorned with a full expanse of white grid subway tile, a slab quartz shower base, and sleek steel fixtures. This project was exciting and inspiring in its ability to push the boundaries of simplicity and quietude in color. We love the result and are so thrilled that our wonderful clients can enjoy this home for years to come!
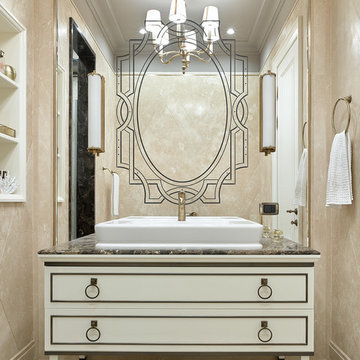
Сергей Ананьев
Идея дизайна: ванная комната в стиле неоклассика (современная классика) с бежевыми фасадами, бежевой плиткой, плиткой из травертина, полом из травертина, настольной раковиной, бежевым полом и коричневой столешницей
Идея дизайна: ванная комната в стиле неоклассика (современная классика) с бежевыми фасадами, бежевой плиткой, плиткой из травертина, полом из травертина, настольной раковиной, бежевым полом и коричневой столешницей
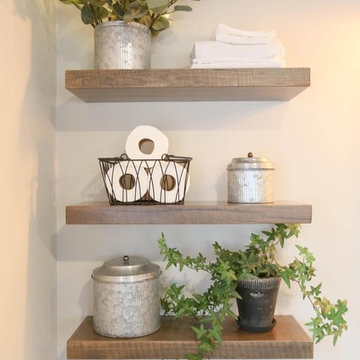
Идея дизайна: большая главная ванная комната в стиле кантри с фасадами в стиле шейкер, искусственно-состаренными фасадами, отдельно стоящей ванной, душем в нише, раздельным унитазом, бежевой плиткой, плиткой из травертина, бежевыми стенами, темным паркетным полом, врезной раковиной, столешницей из дерева, коричневым полом, душем с распашными дверями и коричневой столешницей
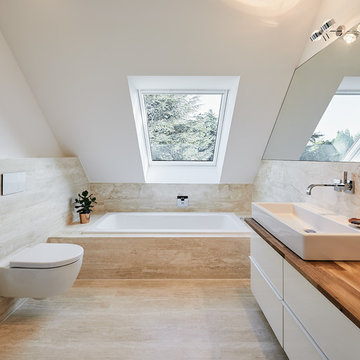
Стильный дизайн: маленькая ванная комната в современном стиле с плоскими фасадами, белыми фасадами, накладной ванной, инсталляцией, белыми стенами, полом из травертина, настольной раковиной, столешницей из дерева, плиткой из травертина и коричневой столешницей для на участке и в саду - последний тренд

Modern powder room, with travertine slabs and wooden panels in the walls.
На фото: маленький туалет с плоскими фасадами, светлыми деревянными фасадами, унитазом-моноблоком, коричневой плиткой, плиткой из травертина, белыми стенами, полом из травертина, настольной раковиной, столешницей из травертина, коричневым полом, коричневой столешницей и подвесной тумбой для на участке и в саду
На фото: маленький туалет с плоскими фасадами, светлыми деревянными фасадами, унитазом-моноблоком, коричневой плиткой, плиткой из травертина, белыми стенами, полом из травертина, настольной раковиной, столешницей из травертина, коричневым полом, коричневой столешницей и подвесной тумбой для на участке и в саду
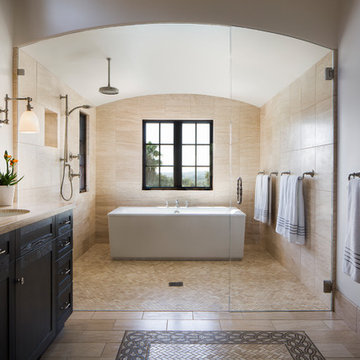
Allen Construction - Contractor,
Shannon Scott Design-Interior Designer,
Jason Rick Photography - Photographer
На фото: большая главная ванная комната в средиземноморском стиле с темными деревянными фасадами, отдельно стоящей ванной, душевой комнатой, бежевой плиткой, плиткой из травертина, полом из керамической плитки, врезной раковиной, бежевым полом, душем с распашными дверями, фасадами с утопленной филенкой, белыми стенами и коричневой столешницей с
На фото: большая главная ванная комната в средиземноморском стиле с темными деревянными фасадами, отдельно стоящей ванной, душевой комнатой, бежевой плиткой, плиткой из травертина, полом из керамической плитки, врезной раковиной, бежевым полом, душем с распашными дверями, фасадами с утопленной филенкой, белыми стенами и коричневой столешницей с
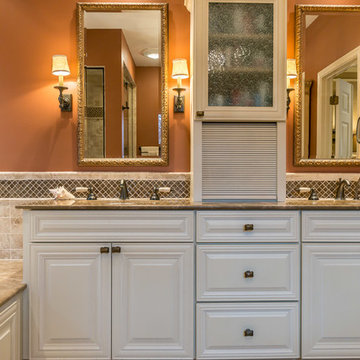
Adam S. Lowe Photography
Пример оригинального дизайна: главная ванная комната среднего размера в стиле неоклассика (современная классика) с фасадами с выступающей филенкой, белыми фасадами, накладной ванной, бежевой плиткой, плиткой из травертина, оранжевыми стенами, врезной раковиной, столешницей из гранита и коричневой столешницей
Пример оригинального дизайна: главная ванная комната среднего размера в стиле неоклассика (современная классика) с фасадами с выступающей филенкой, белыми фасадами, накладной ванной, бежевой плиткой, плиткой из травертина, оранжевыми стенами, врезной раковиной, столешницей из гранита и коричневой столешницей
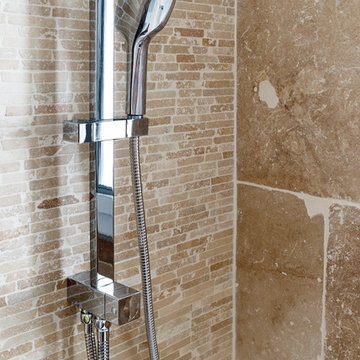
©JEM Photographe
На фото: главная ванная комната среднего размера в современном стиле с фасадами с декоративным кантом, белыми фасадами, полновстраиваемой ванной, инсталляцией, бежевой плиткой, плиткой из травертина, белыми стенами, полом из керамической плитки, врезной раковиной, столешницей из дерева, черным полом и коричневой столешницей
На фото: главная ванная комната среднего размера в современном стиле с фасадами с декоративным кантом, белыми фасадами, полновстраиваемой ванной, инсталляцией, бежевой плиткой, плиткой из травертина, белыми стенами, полом из керамической плитки, врезной раковиной, столешницей из дерева, черным полом и коричневой столешницей
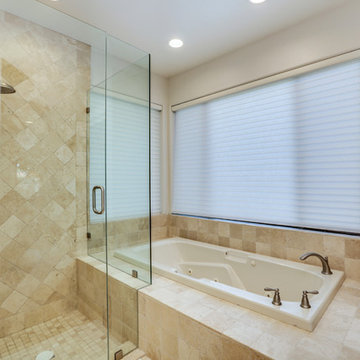
Источник вдохновения для домашнего уюта: большая главная ванная комната в классическом стиле с фасадами с выступающей филенкой, черными фасадами, угловым душем, коричневой плиткой, плиткой из травертина, коричневыми стенами, полом из травертина, врезной раковиной, столешницей из гранита, коричневым полом, открытым душем и коричневой столешницей
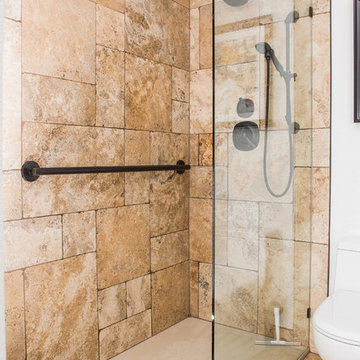
This project is an exhilarating exploration into function, simplicity, and the beauty of a white palette. Our wonderful client and friend was seeking a massive upgrade to a newly purchased home and had hopes of integrating her European inspired aesthetic throughout. At the forefront of consideration was clean-lined simplicity, and this concept is evident in every space in the home. The highlight of the project is the heart of the home: the kitchen. We integrated smooth, sleek, white slab cabinetry to create a functional kitchen with minimal door details and upgraded modernity. The cabinets are topped with concrete-look quartz from Caesarstone; a welcome soft contrast that further emphasizes the contemporary approach we took. The backsplash is a simple and elongated white subway paired against white grout for a modernist grid that virtually melts into the background. Taking the kitchen far outside of its intended footprint, we created a floating island with a waterfall countertop that can house critical cooking fixtures on one side and adequate seating on the other. The island is backed by a dramatic exotic wood countertop that extends into a full wall splash reaching the ceiling. Pops of black and high-gloss finishes in appliances add a touch of drama in an otherwise white field. The entire main level has new hickory floors in a natural finish, allowing the gorgeous variation of the wood to shine. Also included on the main level is a re-face to the living room fireplace, powder room, and upgrades to all walls and lighting. Upstairs, we created two critical retreats: a warm Mediterranean inspired bathroom for the client's mother, and the master bathroom. In the mother's bathroom, we covered the floors and a large accent wall with dramatic travertine tile in a bold Versailles pattern. We paired this highly traditional tile with sleek contemporary floating vanities and dark fixtures for contrast. The shower features a slab quartz base and thin profile glass door. In the master bath, we welcomed drama and explored space planning and material use adventurously. Keeping with the quiet monochromatic palette, we integrated all black and white into our bathroom concept. The floors are covered with large format graphic tiles in a deco pattern that reach through every part of the space. At the vanity area, high gloss white floating vanities offer separate space for his/her use. Tall linear LED fixtures provide ample lighting and illuminate another grid pattern backsplash that runs floor to ceiling. The show-stopping bathtub is a square steel soaker tub that nestles quietly between windows in the bathroom's far corner. We paired this tub with an unapologetic tub filler that is bold and large in scale. Next to the tub, an open shower is adorned with a full expanse of white grid subway tile, a slab quartz shower base, and sleek steel fixtures. This project was exciting and inspiring in its ability to push the boundaries of simplicity and quietude in color. We love the result and are so thrilled that our wonderful clients can enjoy this home for years to come!
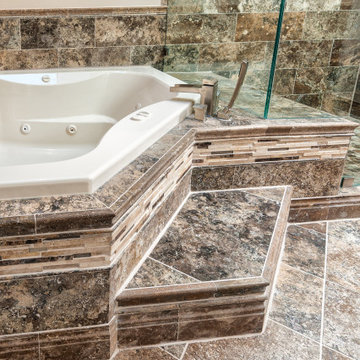
Traditional Master Bathroom
На фото: большая главная ванная комната в классическом стиле с фасадами с утопленной филенкой, коричневыми фасадами, угловой ванной, угловым душем, раздельным унитазом, коричневой плиткой, плиткой из травертина, коричневыми стенами, полом из травертина, врезной раковиной, столешницей из гранита, коричневым полом, душем с распашными дверями, коричневой столешницей, нишей, тумбой под две раковины и встроенной тумбой с
На фото: большая главная ванная комната в классическом стиле с фасадами с утопленной филенкой, коричневыми фасадами, угловой ванной, угловым душем, раздельным унитазом, коричневой плиткой, плиткой из травертина, коричневыми стенами, полом из травертина, врезной раковиной, столешницей из гранита, коричневым полом, душем с распашными дверями, коричневой столешницей, нишей, тумбой под две раковины и встроенной тумбой с
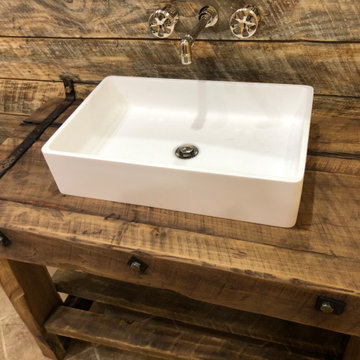
Rustic farmhouse/cottage bathroom with custom made vanity and Vigo sink
Свежая идея для дизайна: ванная комната среднего размера в стиле рустика с искусственно-состаренными фасадами, унитазом-моноблоком, бежевой плиткой, плиткой из травертина, полом из керамической плитки, консольной раковиной, столешницей из дерева, бежевым полом, душем с раздвижными дверями, коричневой столешницей, тумбой под одну раковину, напольной тумбой и деревянными стенами - отличное фото интерьера
Свежая идея для дизайна: ванная комната среднего размера в стиле рустика с искусственно-состаренными фасадами, унитазом-моноблоком, бежевой плиткой, плиткой из травертина, полом из керамической плитки, консольной раковиной, столешницей из дерева, бежевым полом, душем с раздвижными дверями, коричневой столешницей, тумбой под одну раковину, напольной тумбой и деревянными стенами - отличное фото интерьера
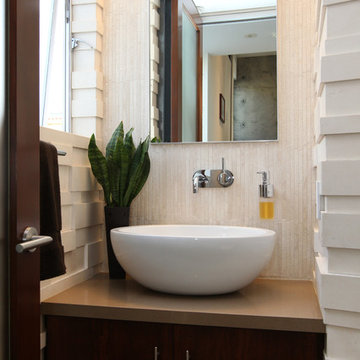
Modern powder room remodel
Custom Design & Construction
Стильный дизайн: туалет среднего размера в стиле модернизм с настольной раковиной, фасадами с утопленной филенкой, бежевыми стенами, темными деревянными фасадами, бежевой плиткой, плиткой из травертина, столешницей из искусственного кварца и коричневой столешницей - последний тренд
Стильный дизайн: туалет среднего размера в стиле модернизм с настольной раковиной, фасадами с утопленной филенкой, бежевыми стенами, темными деревянными фасадами, бежевой плиткой, плиткой из травертина, столешницей из искусственного кварца и коричневой столешницей - последний тренд
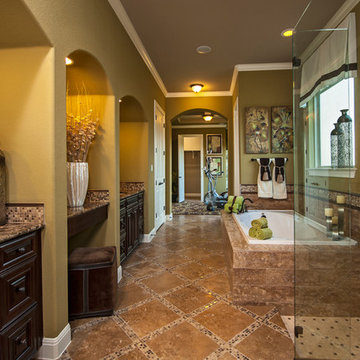
На фото: ванная комната в классическом стиле с столешницей из гранита, коричневым полом, плиткой из травертина и коричневой столешницей
Санузел с плиткой из травертина и коричневой столешницей – фото дизайна интерьера
1

