Санузел с двойным душем и плиткой из листового стекла – фото дизайна интерьера
Сортировать:
Бюджет
Сортировать:Популярное за сегодня
1 - 20 из 70 фото

Massery Photography, Inc.
На фото: большая главная ванная комната в современном стиле с светлыми деревянными фасадами, накладной ванной, двойным душем, унитазом-моноблоком, зеленой плиткой, плиткой из листового стекла, полом из известняка, настольной раковиной, столешницей из известняка, плоскими фасадами и зелеными стенами
На фото: большая главная ванная комната в современном стиле с светлыми деревянными фасадами, накладной ванной, двойным душем, унитазом-моноблоком, зеленой плиткой, плиткой из листового стекла, полом из известняка, настольной раковиной, столешницей из известняка, плоскими фасадами и зелеными стенами
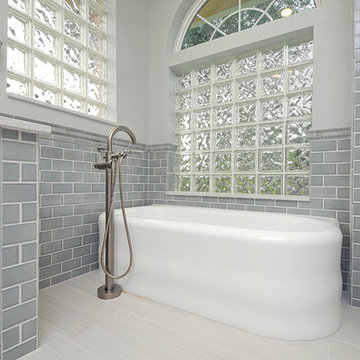
Rickie Agapito
Идея дизайна: главная ванная комната среднего размера в стиле неоклассика (современная классика) с врезной раковиной, фасадами в стиле шейкер, коричневыми фасадами, столешницей из искусственного кварца, отдельно стоящей ванной, двойным душем, коричневой плиткой, плиткой из листового стекла, коричневыми стенами и полом из керамогранита
Идея дизайна: главная ванная комната среднего размера в стиле неоклассика (современная классика) с врезной раковиной, фасадами в стиле шейкер, коричневыми фасадами, столешницей из искусственного кварца, отдельно стоящей ванной, двойным душем, коричневой плиткой, плиткой из листового стекла, коричневыми стенами и полом из керамогранита
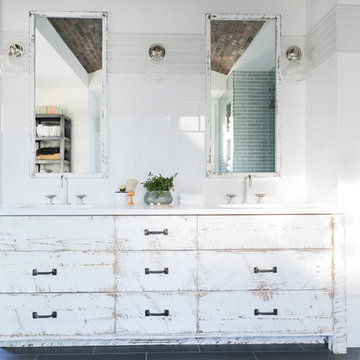
Cabinetry by: Esq Design.
Interior design by District 309
Photography: Tracey Ayton
На фото: большая главная ванная комната в стиле кантри с плоскими фасадами, двойным душем, плиткой из листового стекла, белыми стенами, врезной раковиной, мраморной столешницей, открытым душем, полом из керамической плитки, серым полом, искусственно-состаренными фасадами, белой плиткой и белой столешницей с
На фото: большая главная ванная комната в стиле кантри с плоскими фасадами, двойным душем, плиткой из листового стекла, белыми стенами, врезной раковиной, мраморной столешницей, открытым душем, полом из керамической плитки, серым полом, искусственно-состаренными фасадами, белой плиткой и белой столешницей с
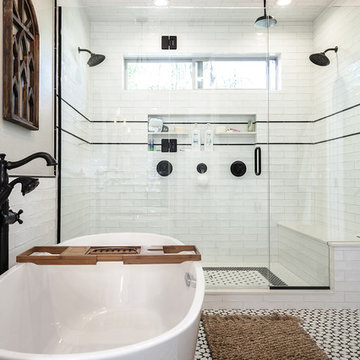
Пример оригинального дизайна: большая главная ванная комната в стиле неоклассика (современная классика) с фасадами в стиле шейкер, белыми фасадами, отдельно стоящей ванной, двойным душем, раздельным унитазом, белой плиткой, плиткой из листового стекла, белыми стенами, полом из керамогранита, врезной раковиной, столешницей из искусственного кварца, разноцветным полом, душем с распашными дверями и белой столешницей

This project consisted of remodeling an existing master bath and closet. The owners asked for a
functional and brighter space that would more easily accommodate two people simultaneously getting ready for work. The original bath had multiple doors that opened into each other, a small dark shower, and little natural light. The solution was to add a new shed dormer to expand the room’s footprint. This proved to be an interesting structural problem, as the owners did not want to involve any of the first floor spaces in the project. So, the new shed was hung off of the existing rafters (in a sense this bath is hanging from the rafters.)
The expanded space allowed for a generous window in the shower, with a high window sill height to provide privacy from the back yard. The Strasser vanities were a great value and had the desired finish. The mirror frame and center shelves were painted to match the cabinet finish. The shower can easily function for two, allowing for their busy morning schedules. All of the fixtures matched nicely in a brushed nickel finish.
Toto Eco Dartmouth toilet; Fairmont undermount Rectangular sinks; Toto widespread lav faucet; Toto multispray handshower and showerhead
Photography by Emily O'brien
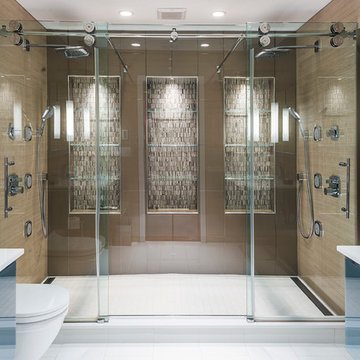
Rolfe Hokanson
Стильный дизайн: главная ванная комната среднего размера в современном стиле с плоскими фасадами, серыми фасадами, отдельно стоящей ванной, двойным душем, инсталляцией, коричневой плиткой, плиткой из листового стекла, коричневыми стенами, полом из бамбука, врезной раковиной и столешницей из искусственного кварца - последний тренд
Стильный дизайн: главная ванная комната среднего размера в современном стиле с плоскими фасадами, серыми фасадами, отдельно стоящей ванной, двойным душем, инсталляцией, коричневой плиткой, плиткой из листового стекла, коричневыми стенами, полом из бамбука, врезной раковиной и столешницей из искусственного кварца - последний тренд
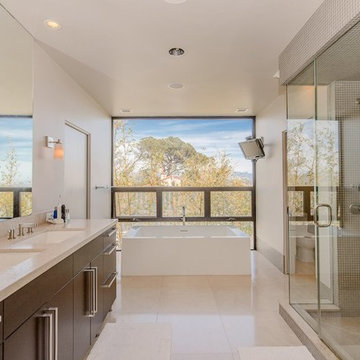
На фото: большая главная ванная комната в современном стиле с плоскими фасадами, темными деревянными фасадами, отдельно стоящей ванной, двойным душем, унитазом-моноблоком, бежевой плиткой, плиткой из листового стекла, белыми стенами, полом из известняка, врезной раковиной, столешницей из известняка, бежевым полом, душем с распашными дверями и бежевой столешницей
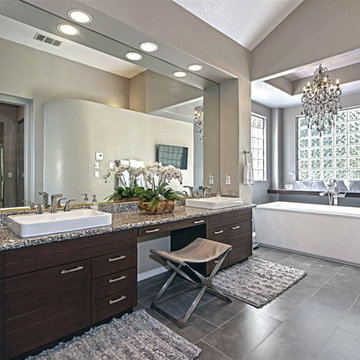
master bath with soaker tub, and chrystal chandalier
На фото: главная ванная комната среднего размера в современном стиле с фасадами с утопленной филенкой, темными деревянными фасадами, отдельно стоящей ванной, двойным душем, унитазом-моноблоком, плиткой из листового стекла, серыми стенами, полом из керамической плитки, накладной раковиной, столешницей из гранита, серым полом, душем с распашными дверями и разноцветной столешницей
На фото: главная ванная комната среднего размера в современном стиле с фасадами с утопленной филенкой, темными деревянными фасадами, отдельно стоящей ванной, двойным душем, унитазом-моноблоком, плиткой из листового стекла, серыми стенами, полом из керамической плитки, накладной раковиной, столешницей из гранита, серым полом, душем с распашными дверями и разноцветной столешницей
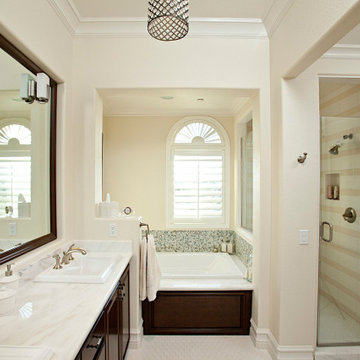
New master bath remodel from ground up.
На фото: главная ванная комната среднего размера в морском стиле с фасадами с выступающей филенкой, коричневыми фасадами, накладной ванной, двойным душем, раздельным унитазом, разноцветной плиткой, плиткой из листового стекла, белыми стенами, полом из керамогранита, накладной раковиной, мраморной столешницей, белым полом, душем с распашными дверями, белой столешницей, сиденьем для душа, тумбой под две раковины и встроенной тумбой
На фото: главная ванная комната среднего размера в морском стиле с фасадами с выступающей филенкой, коричневыми фасадами, накладной ванной, двойным душем, раздельным унитазом, разноцветной плиткой, плиткой из листового стекла, белыми стенами, полом из керамогранита, накладной раковиной, мраморной столешницей, белым полом, душем с распашными дверями, белой столешницей, сиденьем для душа, тумбой под две раковины и встроенной тумбой
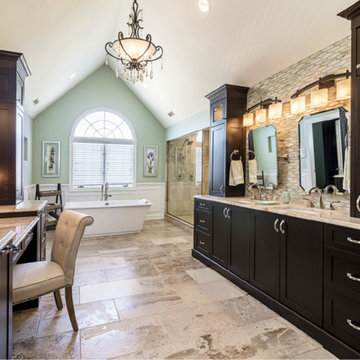
Идея дизайна: огромная главная ванная комната в стиле неоклассика (современная классика) с фасадами в стиле шейкер, темными деревянными фасадами, отдельно стоящей ванной, двойным душем, раздельным унитазом, бежевой плиткой, плиткой из листового стекла, зелеными стенами, полом из травертина, врезной раковиной и столешницей из гранита
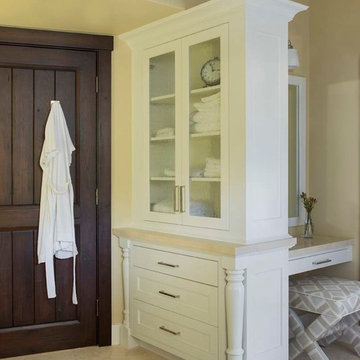
This large furniture style cabinet is built in and used for storage of towels. With a white painted finish, crown molding top, glass lite doors and turned leg details, this unit resembles an old style kitchen hutch. Behind this is a makeup vantiy with mirror, drawer storage and upholstered bench seat.
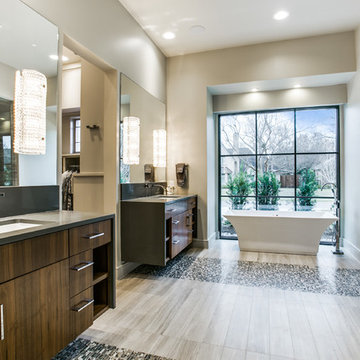
Dallas Modern Bath with Floating Walnut Cabinets and Vessel Tub
Стильный дизайн: главная ванная комната среднего размера в современном стиле с плоскими фасадами, коричневыми фасадами, отдельно стоящей ванной, двойным душем, раздельным унитазом, серой плиткой, плиткой из листового стекла, бежевыми стенами, полом из керамической плитки, врезной раковиной, столешницей из известняка, серым полом и душем с распашными дверями - последний тренд
Стильный дизайн: главная ванная комната среднего размера в современном стиле с плоскими фасадами, коричневыми фасадами, отдельно стоящей ванной, двойным душем, раздельным унитазом, серой плиткой, плиткой из листового стекла, бежевыми стенами, полом из керамической плитки, врезной раковиной, столешницей из известняка, серым полом и душем с распашными дверями - последний тренд
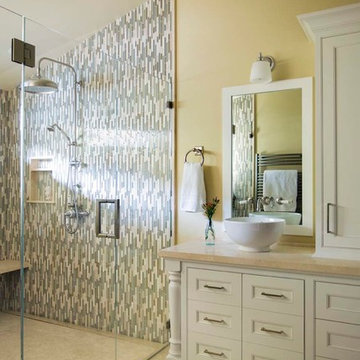
This master bathroom shower has oversized glass surround .Perrrin and Rowe exposed shower pipe with large rain head and hand shower is shown against a glass tile mix. The master vanity is whit painted finish with limestone top and turned leg detail. A Perrin and Rowe vessel sink sits atop with wall mounted Perrin and Rowe faucet mounted to mirror face.
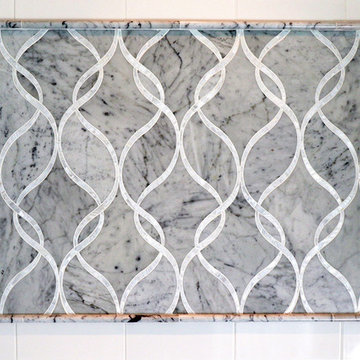
Mother of pearl and polished white bianco carrara mosaic shower feature panel framed in polished bianco carrara pencil liner.
Пример оригинального дизайна: ванная комната в морском стиле с белой плиткой, плиткой из листового стекла, двойным душем, белыми стенами и мраморным полом
Пример оригинального дизайна: ванная комната в морском стиле с белой плиткой, плиткой из листового стекла, двойным душем, белыми стенами и мраморным полом
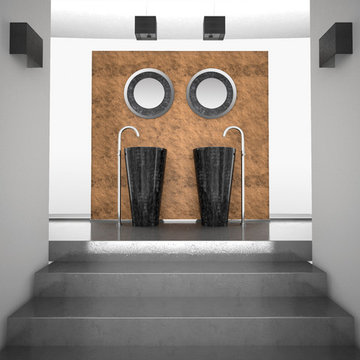
This unique and attractive design employs Alumix, an extremely light weight, and durable aluminum alloy. TOM TOM is the extrusion of the perfectly round top, down in a conical form. It is a free-standing, elegant, and contemporary wash basin which stands free of walls or counters. This eye catching design is available in dark and light shades and employs a special bi-chromatic color with metallic edges.
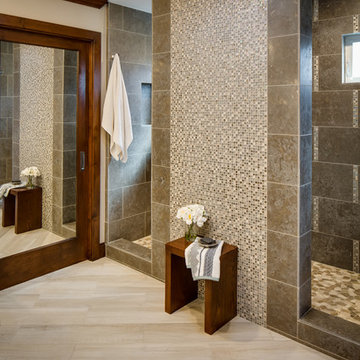
Milan Kovacevic
Идея дизайна: главная ванная комната среднего размера в современном стиле с двойным душем, плиткой из листового стекла, бежевыми стенами и полом из керамогранита
Идея дизайна: главная ванная комната среднего размера в современном стиле с двойным душем, плиткой из листового стекла, бежевыми стенами и полом из керамогранита
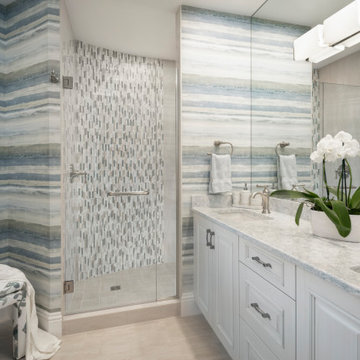
This fabulous guest bathroom was totally redone with new custom cabinets, tile (including the design in the shower), new plumbing fixtures throughout, lighting, wallpaper, and accessories to coordinate with the neighboring bedroom. It's now fresh, delightful, and refreshed from where it began.
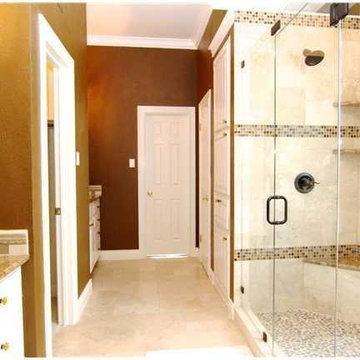
На фото: большая ванная комната в стиле фьюжн с столешницей из гранита, двойным душем, унитазом-моноблоком, бежевой плиткой, плиткой из листового стекла, коричневыми стенами и мраморным полом с
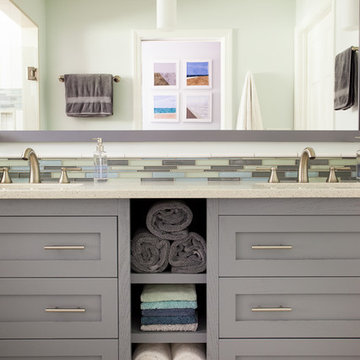
This project consisted of remodeling an existing master bath and closet. The owners asked for a
functional and brighter space that would more easily accommodate two people simultaneously getting ready for work. The original bath had multiple doors that opened into each other, a small dark shower, and little natural light. The solution was to add a new shed dormer to expand the room’s footprint. This proved to be an interesting structural problem, as the owners did not want to involve any of the first floor spaces in the project. So, the new shed was hung off of the existing rafters (in a sense this bath is hanging from the rafters.)
The expanded space allowed for a generous window in the shower, with a high window sill height to provide privacy from the back yard. The Strasser vanities were a great value and had the desired finish. The mirror frame and center shelves were painted to match the cabinet finish. The shower can easily function for two, allowing for their busy morning schedules. All of the fixtures matched nicely in a brushed nickel finish.
Toto Eco Dartmouth toilet; Farimont undermount Rectangular sinks; Toto widespread lav faucet; Toto multispray handshower and showerhead
Photography by Emily O'brien
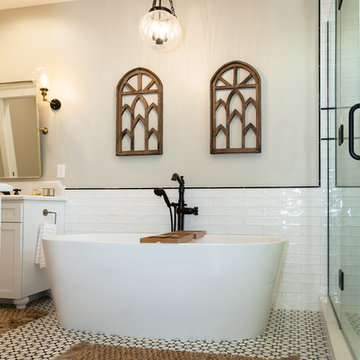
Пример оригинального дизайна: большая главная ванная комната в стиле неоклассика (современная классика) с фасадами в стиле шейкер, белыми фасадами, отдельно стоящей ванной, двойным душем, раздельным унитазом, белой плиткой, плиткой из листового стекла, белыми стенами, полом из керамогранита, врезной раковиной, столешницей из искусственного кварца, разноцветным полом, душем с распашными дверями и белой столешницей
Санузел с двойным душем и плиткой из листового стекла – фото дизайна интерьера
1

