Санузел с серыми фасадами и паркетным полом среднего тона – фото дизайна интерьера
Сортировать:
Бюджет
Сортировать:Популярное за сегодня
1 - 20 из 1 468 фото
1 из 3

Zack Benson Photography
Стильный дизайн: главная ванная комната в стиле неоклассика (современная классика) с серыми фасадами, отдельно стоящей ванной, серой плиткой, плиткой кабанчик, серыми стенами, паркетным полом среднего тона, угловым душем, врезной раковиной и душем с распашными дверями - последний тренд
Стильный дизайн: главная ванная комната в стиле неоклассика (современная классика) с серыми фасадами, отдельно стоящей ванной, серой плиткой, плиткой кабанчик, серыми стенами, паркетным полом среднего тона, угловым душем, врезной раковиной и душем с распашными дверями - последний тренд
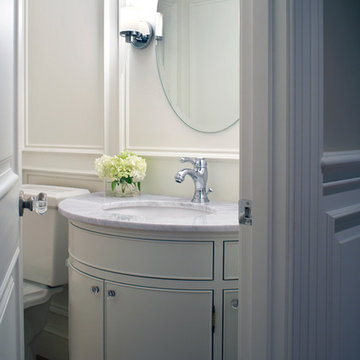
A paneled lav tucked under the main staiirway features a custom white round front vanity sink base .
Пример оригинального дизайна: маленький туалет в классическом стиле с врезной раковиной, фасадами островного типа, мраморной столешницей, раздельным унитазом, белыми стенами, паркетным полом среднего тона и серыми фасадами для на участке и в саду
Пример оригинального дизайна: маленький туалет в классическом стиле с врезной раковиной, фасадами островного типа, мраморной столешницей, раздельным унитазом, белыми стенами, паркетным полом среднего тона и серыми фасадами для на участке и в саду
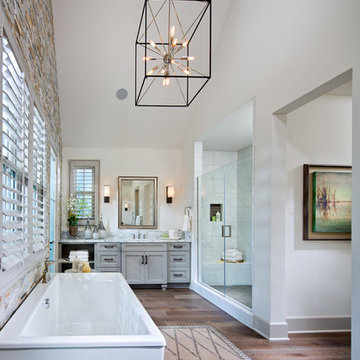
Master Bathroom at our Mainhouse Community in Encinitas. *Community is Sold Out.
Homes are still available at our Insignia Carlsbad location. Starting in the Low $1 Millions.
Call: 760.730.9150
Visit: 1651 Oak Avenue, Carlsbad, CA 92008

The powder with its dark blue walls and glass vessel sink perfectly reinforce the feeling of the beach and water.
It's also a perfect backdrop for future artwork.
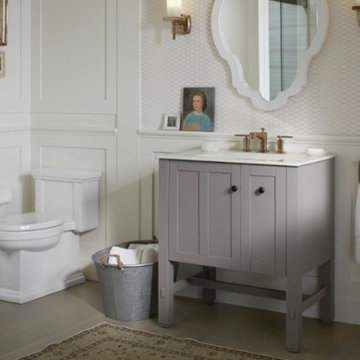
Свежая идея для дизайна: ванная комната среднего размера в стиле кантри с фасадами в стиле шейкер, серыми фасадами, унитазом-моноблоком, белыми стенами, паркетным полом среднего тона, душевой кабиной, врезной раковиной, столешницей из кварцита и коричневым полом - отличное фото интерьера
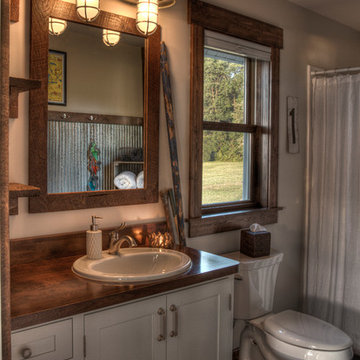
Источник вдохновения для домашнего уюта: ванная комната среднего размера в классическом стиле с фасадами с декоративным кантом, серыми фасадами, душем в нише, раздельным унитазом, серыми стенами, паркетным полом среднего тона, душевой кабиной, накладной раковиной, столешницей из дерева, коричневым полом и шторкой для ванной

Modern dark powder bath with beautiful wallpaper.
Стильный дизайн: туалет среднего размера в стиле модернизм с серыми фасадами, раздельным унитазом, черной плиткой, черными стенами, паркетным полом среднего тона, настольной раковиной, столешницей из искусственного кварца, коричневым полом, черной столешницей, встроенной тумбой и обоями на стенах - последний тренд
Стильный дизайн: туалет среднего размера в стиле модернизм с серыми фасадами, раздельным унитазом, черной плиткой, черными стенами, паркетным полом среднего тона, настольной раковиной, столешницей из искусственного кварца, коричневым полом, черной столешницей, встроенной тумбой и обоями на стенах - последний тренд

Идея дизайна: главная ванная комната в стиле рустика с серыми фасадами, душем в нише, белыми стенами, паркетным полом среднего тона, врезной раковиной, мраморной столешницей, коричневым полом, душем с распашными дверями, серой столешницей, сиденьем для душа, тумбой под две раковины и встроенной тумбой
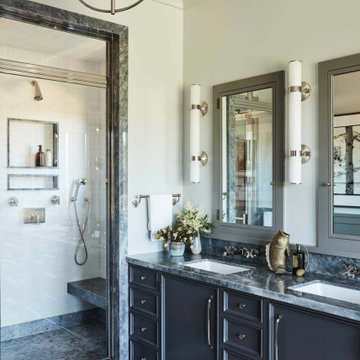
Идея дизайна: ванная комната в стиле неоклассика (современная классика) с фасадами с утопленной филенкой, серыми фасадами, душем в нише, белыми стенами, паркетным полом среднего тона, врезной раковиной, коричневым полом, душем с распашными дверями, серой столешницей, нишей, сиденьем для душа, тумбой под две раковины и встроенной тумбой
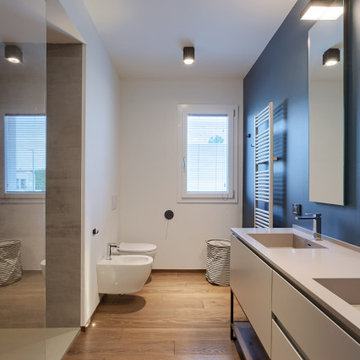
На фото: большая ванная комната в современном стиле с серыми фасадами, душем в нише, инсталляцией, белыми стенами, паркетным полом среднего тона, душевой кабиной, монолитной раковиной, бежевым полом, серой столешницей и плоскими фасадами

На фото: ванная комната среднего размера в стиле кантри с серыми фасадами, раздельным унитазом, синей плиткой, стеклянной плиткой, бежевыми стенами, паркетным полом среднего тона, врезной раковиной, коричневым полом, душем с распашными дверями, белой столешницей и фасадами в стиле шейкер

Пример оригинального дизайна: туалет в стиле кантри с плоскими фасадами, серыми фасадами, синими стенами, паркетным полом среднего тона, настольной раковиной, столешницей из дерева, коричневым полом и серой столешницей

William Quarles
На фото: маленький туалет в современном стиле с фасадами в стиле шейкер, серыми фасадами, раздельным унитазом, серыми стенами, паркетным полом среднего тона, врезной раковиной и столешницей из гранита для на участке и в саду
На фото: маленький туалет в современном стиле с фасадами в стиле шейкер, серыми фасадами, раздельным унитазом, серыми стенами, паркетным полом среднего тона, врезной раковиной и столешницей из гранита для на участке и в саду
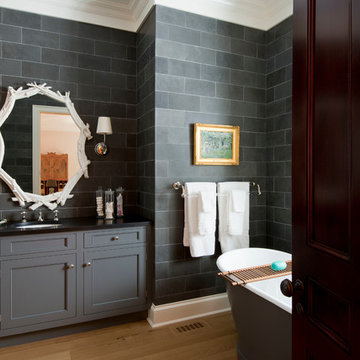
Идея дизайна: ванная комната в классическом стиле с врезной раковиной, фасадами с утопленной филенкой, серыми фасадами, отдельно стоящей ванной, серой плиткой и паркетным полом среднего тона
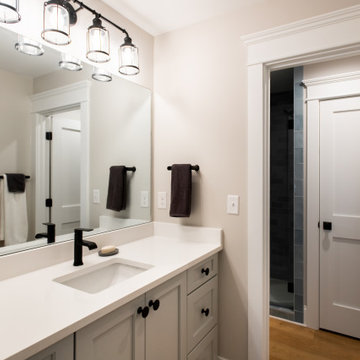
Стильный дизайн: ванная комната в стиле неоклассика (современная классика) с серыми фасадами, душем в нише, бежевыми стенами, паркетным полом среднего тона, врезной раковиной, белой столешницей, тумбой под одну раковину и встроенной тумбой - последний тренд

Пример оригинального дизайна: большая главная ванная комната в средиземноморском стиле с отдельно стоящей ванной, бежевыми стенами, паркетным полом среднего тона, коричневым полом, тумбой под одну раковину, напольной тумбой, фасадами с выступающей филенкой, серыми фасадами, врезной раковиной, бежевой столешницей, балками на потолке и сводчатым потолком

This fun powder room, with contemporary wallpaper, glossy gray vanity, chunky ceramic knobs, tall iron mirror, smoked glass and brass light, an gray marble countertop, was created as part of a remodel for a thriving young client, who loves pink, and loves to travel!
Photography by Michelle Drewes

Waypoint Cabinetry. Design by Mindy at Creekside Cabinets and Joanne Glenn at Island Creek Builders, Photos by Archie at Smart Focus Photography.
Стильный дизайн: маленькая ванная комната в стиле неоклассика (современная классика) с серыми фасадами, душем в нише, раздельным унитазом, бежевой плиткой, черно-белой плиткой, бежевыми стенами, паркетным полом среднего тона, душевой кабиной, врезной раковиной, коричневым полом, душем с распашными дверями, серой столешницей и фасадами с утопленной филенкой для на участке и в саду - последний тренд
Стильный дизайн: маленькая ванная комната в стиле неоклассика (современная классика) с серыми фасадами, душем в нише, раздельным унитазом, бежевой плиткой, черно-белой плиткой, бежевыми стенами, паркетным полом среднего тона, душевой кабиной, врезной раковиной, коричневым полом, душем с распашными дверями, серой столешницей и фасадами с утопленной филенкой для на участке и в саду - последний тренд

Amazing front porch of a modern farmhouse built by Steve Powell Homes (www.stevepowellhomes.com). Photo Credit: David Cannon Photography (www.davidcannonphotography.com)

We gave this rather dated farmhouse some dramatic upgrades that brought together the feminine with the masculine, combining rustic wood with softer elements. In terms of style her tastes leaned toward traditional and elegant and his toward the rustic and outdoorsy. The result was the perfect fit for this family of 4 plus 2 dogs and their very special farmhouse in Ipswich, MA. Character details create a visual statement, showcasing the melding of both rustic and traditional elements without too much formality. The new master suite is one of the most potent examples of the blending of styles. The bath, with white carrara honed marble countertops and backsplash, beaded wainscoting, matching pale green vanities with make-up table offset by the black center cabinet expand function of the space exquisitely while the salvaged rustic beams create an eye-catching contrast that picks up on the earthy tones of the wood. The luxurious walk-in shower drenched in white carrara floor and wall tile replaced the obsolete Jacuzzi tub. Wardrobe care and organization is a joy in the massive walk-in closet complete with custom gliding library ladder to access the additional storage above. The space serves double duty as a peaceful laundry room complete with roll-out ironing center. The cozy reading nook now graces the bay-window-with-a-view and storage abounds with a surplus of built-ins including bookcases and in-home entertainment center. You can’t help but feel pampered the moment you step into this ensuite. The pantry, with its painted barn door, slate floor, custom shelving and black walnut countertop provide much needed storage designed to fit the family’s needs precisely, including a pull out bin for dog food. During this phase of the project, the powder room was relocated and treated to a reclaimed wood vanity with reclaimed white oak countertop along with custom vessel soapstone sink and wide board paneling. Design elements effectively married rustic and traditional styles and the home now has the character to match the country setting and the improved layout and storage the family so desperately needed. And did you see the barn? Photo credit: Eric Roth
Санузел с серыми фасадами и паркетным полом среднего тона – фото дизайна интерьера
1

