Санузел с паркетным полом среднего тона и консольной раковиной – фото дизайна интерьера
Сортировать:
Бюджет
Сортировать:Популярное за сегодня
1 - 20 из 483 фото
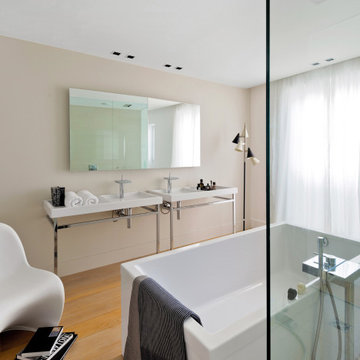
На фото: ванная комната в современном стиле с отдельно стоящей ванной, бежевыми стенами, паркетным полом среднего тона, консольной раковиной и коричневым полом

This master bath was dark and dated. Although a large space, the area felt small and obtrusive. By removing the columns and step up, widening the shower and creating a true toilet room I was able to give the homeowner a truly luxurious master retreat. (check out the before pictures at the end) The ceiling detail was the icing on the cake! It follows the angled wall of the shower and dressing table and makes the space seem so much larger than it is. The homeowners love their Nantucket roots and wanted this space to reflect that.
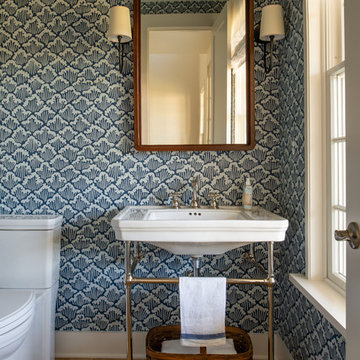
Стильный дизайн: туалет среднего размера в стиле кантри с синими стенами, паркетным полом среднего тона, консольной раковиной и коричневым полом - последний тренд
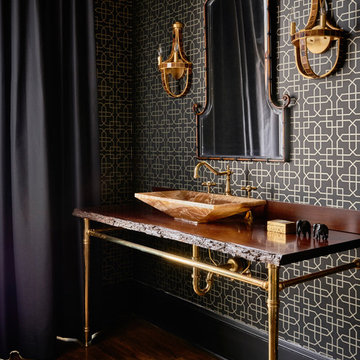
Стильный дизайн: ванная комната в современном стиле с черными стенами, паркетным полом среднего тона и консольной раковиной - последний тренд
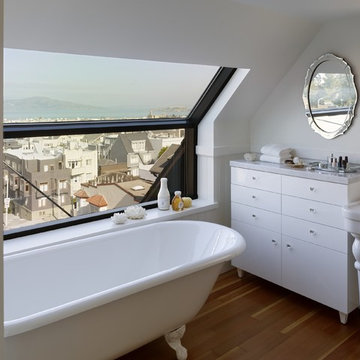
На фото: ванная комната в стиле неоклассика (современная классика) с консольной раковиной, плоскими фасадами, белыми фасадами, ванной на ножках, белыми стенами и паркетным полом среднего тона с
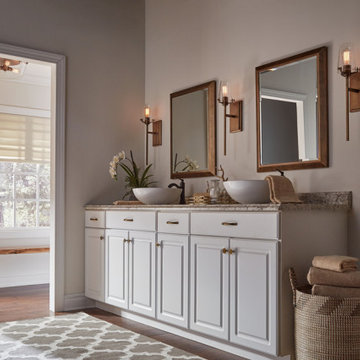
This Alton 1 light wall sconce by Kichler is shown in Natural Brass, combining industrial-era details and soft modern style. This tall sconce makes a design statement while it's nut & bolts hardware accents create a look that works in both traditional or modern baths. This item is available locally at Cardello Lighting. Visit a showrooms today with locations in Canonsburg & Cranberry, PA!
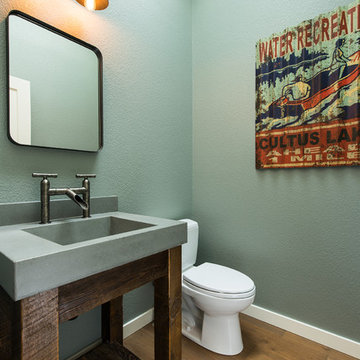
Steve Tague
На фото: ванная комната среднего размера в современном стиле с раздельным унитазом, серыми стенами, паркетным полом среднего тона, душевой кабиной, консольной раковиной и столешницей из искусственного камня с
На фото: ванная комната среднего размера в современном стиле с раздельным унитазом, серыми стенами, паркетным полом среднего тона, душевой кабиной, консольной раковиной и столешницей из искусственного камня с

На фото: туалет среднего размера в классическом стиле с унитазом-моноблоком, разноцветными стенами, паркетным полом среднего тона, консольной раковиной, бежевым полом и серой столешницей с
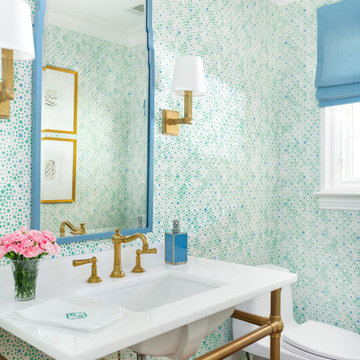
Пример оригинального дизайна: туалет в стиле неоклассика (современная классика) с разноцветными стенами, паркетным полом среднего тона, консольной раковиной и белой столешницей
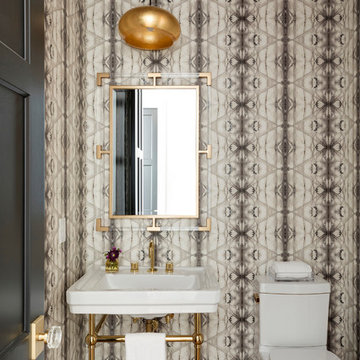
Abstract wallpaper
Watermark Faucet
Icera sink with brass legs
golf leaf pendant
Benjamin Moore Castle Gate trim
Emtek door hardware in satin brass
Acrylic and Brass Mirror
Icera Cadence Toilet
Photo by @Spacecrafting
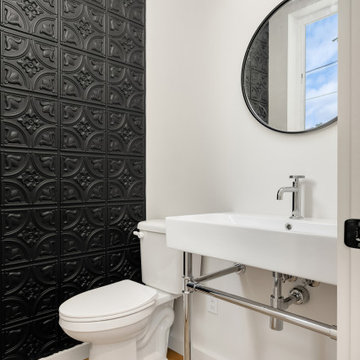
Идея дизайна: туалет в стиле лофт с раздельным унитазом, черной плиткой, белыми стенами, паркетным полом среднего тона, консольной раковиной и коричневым полом
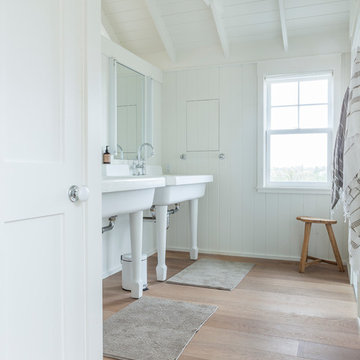
Siberian Floors - Russian White Oak,
Fumed, Prime Grade,
Hardwax Oil White Tint
Please visit our website for more information and floor treatments!
Пример оригинального дизайна: ванная комната в морском стиле с консольной раковиной, белыми стенами, паркетным полом среднего тона и бежевым полом
Пример оригинального дизайна: ванная комната в морском стиле с консольной раковиной, белыми стенами, паркетным полом среднего тона и бежевым полом

Photography by Eduard Hueber / archphoto
North and south exposures in this 3000 square foot loft in Tribeca allowed us to line the south facing wall with two guest bedrooms and a 900 sf master suite. The trapezoid shaped plan creates an exaggerated perspective as one looks through the main living space space to the kitchen. The ceilings and columns are stripped to bring the industrial space back to its most elemental state. The blackened steel canopy and blackened steel doors were designed to complement the raw wood and wrought iron columns of the stripped space. Salvaged materials such as reclaimed barn wood for the counters and reclaimed marble slabs in the master bathroom were used to enhance the industrial feel of the space.
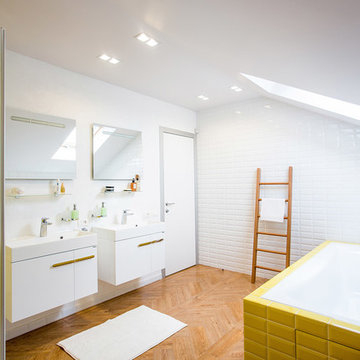
На фото: ванная комната в современном стиле с плоскими фасадами, белыми фасадами, накладной ванной, угловым душем, белой плиткой, желтой плиткой, белыми стенами, паркетным полом среднего тона, консольной раковиной и зеркалом с подсветкой с

Download our free ebook, Creating the Ideal Kitchen. DOWNLOAD NOW
The homeowners built their traditional Colonial style home 17 years’ ago. It was in great shape but needed some updating. Over the years, their taste had drifted into a more contemporary realm, and they wanted our help to bridge the gap between traditional and modern.
We decided the layout of the kitchen worked well in the space and the cabinets were in good shape, so we opted to do a refresh with the kitchen. The original kitchen had blond maple cabinets and granite countertops. This was also a great opportunity to make some updates to the functionality that they were hoping to accomplish.
After re-finishing all the first floor wood floors with a gray stain, which helped to remove some of the red tones from the red oak, we painted the cabinetry Benjamin Moore “Repose Gray” a very soft light gray. The new countertops are hardworking quartz, and the waterfall countertop to the left of the sink gives a bit of the contemporary flavor.
We reworked the refrigerator wall to create more pantry storage and eliminated the double oven in favor of a single oven and a steam oven. The existing cooktop was replaced with a new range paired with a Venetian plaster hood above. The glossy finish from the hood is echoed in the pendant lights. A touch of gold in the lighting and hardware adds some contrast to the gray and white. A theme we repeated down to the smallest detail illustrated by the Jason Wu faucet by Brizo with its similar touches of white and gold (the arrival of which we eagerly awaited for months due to ripples in the supply chain – but worth it!).
The original breakfast room was pleasant enough with its windows looking into the backyard. Now with its colorful window treatments, new blue chairs and sculptural light fixture, this space flows seamlessly into the kitchen and gives more of a punch to the space.
The original butler’s pantry was functional but was also starting to show its age. The new space was inspired by a wallpaper selection that our client had set aside as a possibility for a future project. It worked perfectly with our pallet and gave a fun eclectic vibe to this functional space. We eliminated some upper cabinets in favor of open shelving and painted the cabinetry in a high gloss finish, added a beautiful quartzite countertop and some statement lighting. The new room is anything but cookie cutter.
Next the mudroom. You can see a peek of the mudroom across the way from the butler’s pantry which got a facelift with new paint, tile floor, lighting and hardware. Simple updates but a dramatic change! The first floor powder room got the glam treatment with its own update of wainscoting, wallpaper, console sink, fixtures and artwork. A great little introduction to what’s to come in the rest of the home.
The whole first floor now flows together in a cohesive pallet of green and blue, reflects the homeowner’s desire for a more modern aesthetic, and feels like a thoughtful and intentional evolution. Our clients were wonderful to work with! Their style meshed perfectly with our brand aesthetic which created the opportunity for wonderful things to happen. We know they will enjoy their remodel for many years to come!
Photography by Margaret Rajic Photography
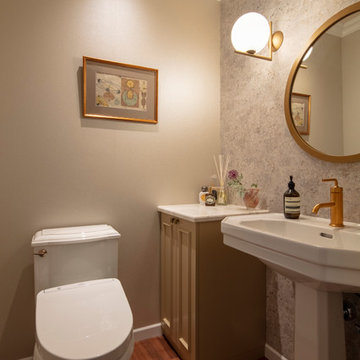
『インテリアデザイナーと創る家』
Пример оригинального дизайна: туалет в викторианском стиле с фасадами с утопленной филенкой, коричневыми фасадами, разноцветными стенами, паркетным полом среднего тона, консольной раковиной и коричневым полом
Пример оригинального дизайна: туалет в викторианском стиле с фасадами с утопленной филенкой, коричневыми фасадами, разноцветными стенами, паркетным полом среднего тона, консольной раковиной и коричневым полом
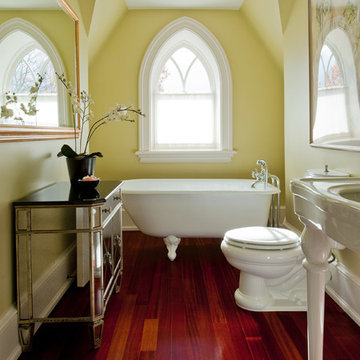
A farmhouse addition/renovation designed and built by Clemmensen & Associates, Toronto.
© Brenda Liu Photography
Свежая идея для дизайна: ванная комната в классическом стиле с консольной раковиной, ванной на ножках, желтыми стенами, паркетным полом среднего тона и коричневым полом - отличное фото интерьера
Свежая идея для дизайна: ванная комната в классическом стиле с консольной раковиной, ванной на ножках, желтыми стенами, паркетным полом среднего тона и коричневым полом - отличное фото интерьера
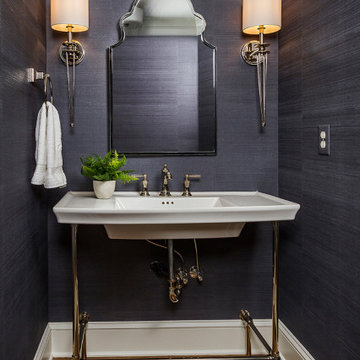
Main Level Powder Room
Drafted and Designed by Fluidesign Studio
На фото: туалет среднего размера в классическом стиле с синими стенами, паркетным полом среднего тона, консольной раковиной и коричневым полом
На фото: туалет среднего размера в классическом стиле с синими стенами, паркетным полом среднего тона, консольной раковиной и коричневым полом
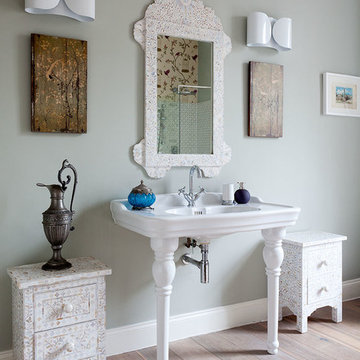
photo credit: Douglas Gibb
На фото: большая ванная комната в викторианском стиле с белыми фасадами, ванной на ножках, раздельным унитазом, серыми стенами, паркетным полом среднего тона и консольной раковиной с
На фото: большая ванная комната в викторианском стиле с белыми фасадами, ванной на ножках, раздельным унитазом, серыми стенами, паркетным полом среднего тона и консольной раковиной с
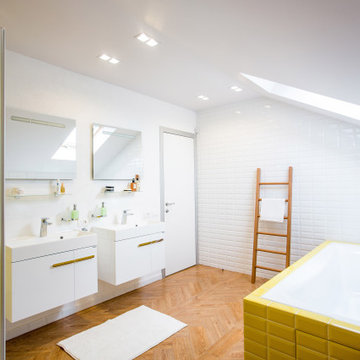
Стильный дизайн: ванная комната в современном стиле с белыми стенами, паркетным полом среднего тона, коричневым полом, плоскими фасадами, белыми фасадами, накладной ванной, белой плиткой, желтой плиткой, плиткой кабанчик и консольной раковиной - последний тренд
Санузел с паркетным полом среднего тона и консольной раковиной – фото дизайна интерьера
1

