Санузел с отдельно стоящей ванной и панелями на части стены – фото дизайна интерьера
Сортировать:
Бюджет
Сортировать:Популярное за сегодня
1 - 20 из 789 фото

Пример оригинального дизайна: главная ванная комната в стиле неоклассика (современная классика) с фасадами в стиле шейкер, белыми фасадами, отдельно стоящей ванной, мраморной плиткой, белыми стенами, мраморным полом, врезной раковиной, серым полом, белой столешницей, тумбой под одну раковину, встроенной тумбой и панелями на части стены

На фото: большая ванная комната в белых тонах с отделкой деревом в стиле кантри с фасадами в стиле шейкер, коричневыми фасадами, отдельно стоящей ванной, черной плиткой, керамогранитной плиткой, полом из керамогранита, врезной раковиной, столешницей из искусственного кварца, черным полом, белой столешницей, тумбой под две раковины, встроенной тумбой и панелями на части стены с
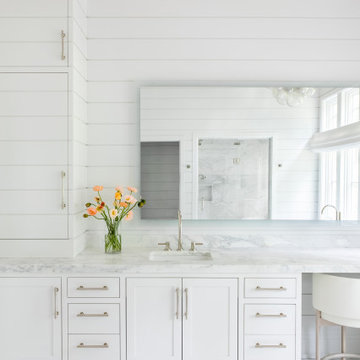
Advisement + Design - Construction advisement, custom millwork & custom furniture design, interior design & art curation by Chango & Co.
Идея дизайна: огромная главная ванная комната, совмещенная с туалетом в стиле неоклассика (современная классика) с фасадами с декоративным кантом, белыми фасадами, отдельно стоящей ванной, душем в нише, белыми стенами, мраморным полом, монолитной раковиной, мраморной столешницей, белым полом, душем с распашными дверями, белой столешницей, тумбой под две раковины, встроенной тумбой, сводчатым потолком и панелями на части стены
Идея дизайна: огромная главная ванная комната, совмещенная с туалетом в стиле неоклассика (современная классика) с фасадами с декоративным кантом, белыми фасадами, отдельно стоящей ванной, душем в нише, белыми стенами, мраморным полом, монолитной раковиной, мраморной столешницей, белым полом, душем с распашными дверями, белой столешницей, тумбой под две раковины, встроенной тумбой, сводчатым потолком и панелями на части стены

Modern bathroom in neutral colours, Bondi
Свежая идея для дизайна: главная ванная комната среднего размера в стиле модернизм с фасадами с утопленной филенкой, серыми фасадами, отдельно стоящей ванной, открытым душем, инсталляцией, серой плиткой, керамической плиткой, серыми стенами, полом из керамической плитки, раковиной с несколькими смесителями, столешницей из искусственного кварца, серым полом, открытым душем, серой столешницей, нишей, тумбой под две раковины, подвесной тумбой, многоуровневым потолком и панелями на части стены - отличное фото интерьера
Свежая идея для дизайна: главная ванная комната среднего размера в стиле модернизм с фасадами с утопленной филенкой, серыми фасадами, отдельно стоящей ванной, открытым душем, инсталляцией, серой плиткой, керамической плиткой, серыми стенами, полом из керамической плитки, раковиной с несколькими смесителями, столешницей из искусственного кварца, серым полом, открытым душем, серой столешницей, нишей, тумбой под две раковины, подвесной тумбой, многоуровневым потолком и панелями на части стены - отличное фото интерьера

Стильный дизайн: огромный главный совмещенный санузел в современном стиле с плоскими фасадами, бежевыми фасадами, отдельно стоящей ванной, открытым душем, унитазом-моноблоком, белой плиткой, плиткой из листового камня, бежевыми стенами, полом из керамогранита, накладной раковиной, столешницей из известняка, коричневым полом, открытым душем, белой столешницей, тумбой под две раковины, подвесной тумбой, сводчатым потолком и панелями на части стены - последний тренд
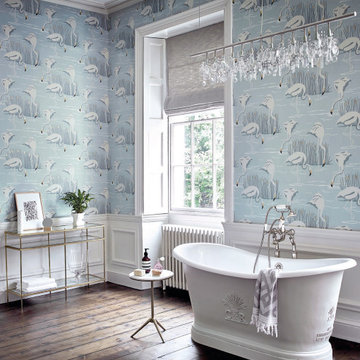
Salinas Bathroom for Harlequin. Photography by Dan Duchars
Пример оригинального дизайна: главная ванная комната в классическом стиле с отдельно стоящей ванной, синими стенами, темным паркетным полом, панелями на части стены, обоями на стенах и коричневым полом
Пример оригинального дизайна: главная ванная комната в классическом стиле с отдельно стоящей ванной, синими стенами, темным паркетным полом, панелями на части стены, обоями на стенах и коричневым полом
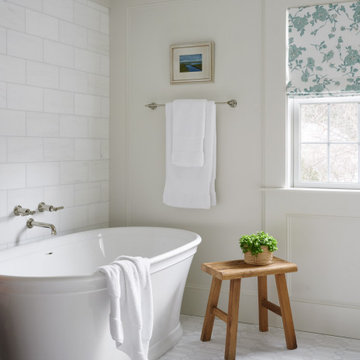
Свежая идея для дизайна: ванная комната в стиле неоклассика (современная классика) с отдельно стоящей ванной, белыми стенами, белым полом и панелями на части стены - отличное фото интерьера

For the primary bathroom, we played with pattern and kept the floors neutral, but incorporated patterned tiles to the entire back wall. We added a soaking tub and enclosed shower with a glass door. A reeded vanity and board and batten on the walls were added for texture, along with a stacked quartz countertop. Lastly, we balanced it all out with champagne bronze hardware and sconces for a sophisticated feel.

We added panelling, marble tiles & black rolltop & vanity to the master bathroom in our West Dulwich Family home. The bespoke blinds created privacy & cosiness for evening bathing too

master shower with cedar lined dry sauna
Пример оригинального дизайна: огромная главная ванная комната в стиле модернизм с фасадами в стиле шейкер, встроенной тумбой, серыми фасадами, столешницей из кварцита, тумбой под две раковины, белой столешницей, отдельно стоящей ванной, душевой комнатой, раздельным унитазом, серой плиткой, керамической плиткой, белыми стенами, полом из керамогранита, врезной раковиной, бежевым полом, душем с распашными дверями, сиденьем для душа, балками на потолке и панелями на части стены
Пример оригинального дизайна: огромная главная ванная комната в стиле модернизм с фасадами в стиле шейкер, встроенной тумбой, серыми фасадами, столешницей из кварцита, тумбой под две раковины, белой столешницей, отдельно стоящей ванной, душевой комнатой, раздельным унитазом, серой плиткой, керамической плиткой, белыми стенами, полом из керамогранита, врезной раковиной, бежевым полом, душем с распашными дверями, сиденьем для душа, балками на потолке и панелями на части стены
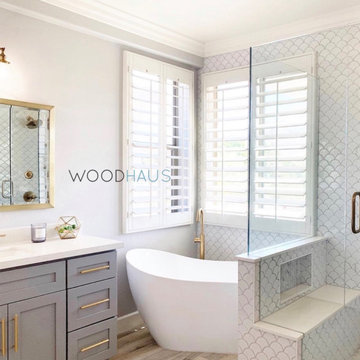
Идея дизайна: главная ванная комната среднего размера в современном стиле с фасадами в стиле шейкер, бирюзовыми фасадами, отдельно стоящей ванной, угловым душем, унитазом-моноблоком, бежевой плиткой, керамической плиткой, бежевыми стенами, полом из плитки под дерево, врезной раковиной, столешницей из кварцита, бежевым полом, душем с распашными дверями, белой столешницей, сиденьем для душа, тумбой под две раковины, напольной тумбой, сводчатым потолком и панелями на части стены

We gutted and renovated this entire modern Colonial home in Bala Cynwyd, PA. Introduced to the homeowners through the wife’s parents, we updated and expanded the home to create modern, clean spaces for the family. Highlights include converting the attic into completely new third floor bedrooms and a bathroom; a light and bright gray and white kitchen featuring a large island, white quartzite counters and Viking stove and range; a light and airy master bath with a walk-in shower and soaking tub; and a new exercise room in the basement.
Rudloff Custom Builders has won Best of Houzz for Customer Service in 2014, 2015 2016, 2017 and 2019. We also were voted Best of Design in 2016, 2017, 2018, and 2019, which only 2% of professionals receive. Rudloff Custom Builders has been featured on Houzz in their Kitchen of the Week, What to Know About Using Reclaimed Wood in the Kitchen as well as included in their Bathroom WorkBook article. We are a full service, certified remodeling company that covers all of the Philadelphia suburban area. This business, like most others, developed from a friendship of young entrepreneurs who wanted to make a difference in their clients’ lives, one household at a time. This relationship between partners is much more than a friendship. Edward and Stephen Rudloff are brothers who have renovated and built custom homes together paying close attention to detail. They are carpenters by trade and understand concept and execution. Rudloff Custom Builders will provide services for you with the highest level of professionalism, quality, detail, punctuality and craftsmanship, every step of the way along our journey together.
Specializing in residential construction allows us to connect with our clients early in the design phase to ensure that every detail is captured as you imagined. One stop shopping is essentially what you will receive with Rudloff Custom Builders from design of your project to the construction of your dreams, executed by on-site project managers and skilled craftsmen. Our concept: envision our client’s ideas and make them a reality. Our mission: CREATING LIFETIME RELATIONSHIPS BUILT ON TRUST AND INTEGRITY.
Photo Credit: Linda McManus Images

Our client came to us with very specific ideas in regards to the design of their bathroom. This design definitely raises the bar for bathrooms. They incorporated beautiful marble tile, new freestanding bathtub, custom glass shower enclosure, and beautiful wood accents on the walls.

This luxurious spa-like bathroom was remodeled from a dated 90's bathroom. The entire space was demolished and reconfigured to be more functional. Walnut Italian custom floating vanities, large format 24"x48" porcelain tile that ran on the floor and up the wall, marble countertops and shower floor, brass details, layered mirrors, and a gorgeous white oak clad slat walled water closet. This space just shines!

modern country house en-suite green bathroom 3D design and final space, green smoke panelling and walk in shower
На фото: главная ванная комната среднего размера в стиле кантри с плоскими фасадами, черными фасадами, отдельно стоящей ванной, открытым душем, унитазом-моноблоком, зеленой плиткой, керамогранитной плиткой, зелеными стенами, полом из керамической плитки, настольной раковиной, столешницей из кварцита, разноцветным полом, открытым душем, серой столешницей, тумбой под две раковины, напольной тумбой, сводчатым потолком и панелями на части стены
На фото: главная ванная комната среднего размера в стиле кантри с плоскими фасадами, черными фасадами, отдельно стоящей ванной, открытым душем, унитазом-моноблоком, зеленой плиткой, керамогранитной плиткой, зелеными стенами, полом из керамической плитки, настольной раковиной, столешницей из кварцита, разноцветным полом, открытым душем, серой столешницей, тумбой под две раковины, напольной тумбой, сводчатым потолком и панелями на части стены
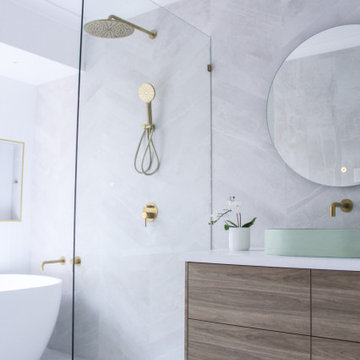
Chevron Tile, Chevron Bathroom, Grey Bathrooms, Timber Vanity, Brushed Brass Tapware, Wall Hung Vanity, Light Up Mirror, Freestanding Vanity, VJ Panel, Bathroom VJ Panels, Dado Rail Sheets, Green Basin

Источник вдохновения для домашнего уюта: большой главный совмещенный санузел в стиле кантри с плоскими фасадами, фасадами цвета дерева среднего тона, отдельно стоящей ванной, раздельным унитазом, серыми стенами, мраморным полом, врезной раковиной, мраморной столешницей, серым полом, душем с распашными дверями, серой столешницей, тумбой под две раковины, напольной тумбой, балками на потолке и панелями на части стены

With distressed wood features & a white ship lap accent wall, this guest bath is a coastal oasis.
На фото: совмещенный санузел среднего размера в морском стиле с фасадами с утопленной филенкой, отдельно стоящей ванной, душем в нише, унитазом-моноблоком, бежевой плиткой, керамогранитной плиткой, белыми стенами, врезной раковиной, столешницей из искусственного кварца, разноцветной столешницей, встроенной тумбой, коричневыми фасадами, душевой кабиной, коричневым полом, тумбой под одну раковину, душем с раздвижными дверями и панелями на части стены с
На фото: совмещенный санузел среднего размера в морском стиле с фасадами с утопленной филенкой, отдельно стоящей ванной, душем в нише, унитазом-моноблоком, бежевой плиткой, керамогранитной плиткой, белыми стенами, врезной раковиной, столешницей из искусственного кварца, разноцветной столешницей, встроенной тумбой, коричневыми фасадами, душевой кабиной, коричневым полом, тумбой под одну раковину, душем с раздвижными дверями и панелями на части стены с

The now dated 90s bath Katie spent her childhood splashing in underwent a full-scale renovation under her direction. The goal: Bring it down to the studs and make it new, without wiping away its roots. Details and materials were carefully selected to capitalize on the room’s architecture and to embrace the home’s traditional form. The result is a bathroom that feels like it should have been there from the start. Featured on HAVEN and in Rue Magazine Spring 2022.

Our client came to us with very specific ideas in regards to the design of their bathroom. This design definitely raises the bar for bathrooms. They incorporated beautiful marble tile, new freestanding bathtub, custom glass shower enclosure, and beautiful wood accents on the walls.
Санузел с отдельно стоящей ванной и панелями на части стены – фото дизайна интерьера
1

