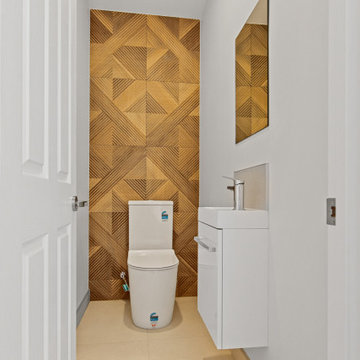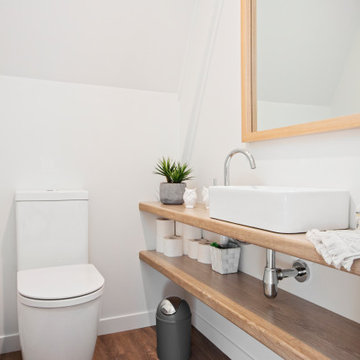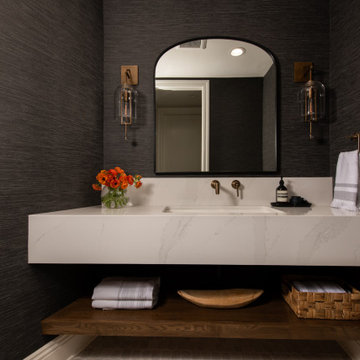Санузел с открытыми фасадами и подвесной тумбой – фото дизайна интерьера
Сортировать:
Бюджет
Сортировать:Популярное за сегодня
1 - 20 из 1 453 фото

Свежая идея для дизайна: ванная комната в современном стиле с открытыми фасадами, фасадами цвета дерева среднего тона, душем в нише, белой плиткой, зелеными стенами, настольной раковиной, столешницей из дерева, серым полом, душем с распашными дверями, коричневой столешницей, тумбой под одну раковину и подвесной тумбой - отличное фото интерьера

Our clients relocated to Ann Arbor and struggled to find an open layout home that was fully functional for their family. We worked to create a modern inspired home with convenient features and beautiful finishes.
This 4,500 square foot home includes 6 bedrooms, and 5.5 baths. In addition to that, there is a 2,000 square feet beautifully finished basement. It has a semi-open layout with clean lines to adjacent spaces, and provides optimum entertaining for both adults and kids.
The interior and exterior of the home has a combination of modern and transitional styles with contrasting finishes mixed with warm wood tones and geometric patterns.

Flooring: Dura-Design Cork Cleopatra
Tile: Heath Ceramics Dimensional Crease Graphite
Wall Color: Sherwin Williams Cocoon
Faucet: California Faucets

На фото: маленькая ванная комната в скандинавском стиле с открытыми фасадами, белыми фасадами, душем в нише, бежевой плиткой, керамической плиткой, белыми стенами, полом из цементной плитки, душевой кабиной, накладной раковиной, столешницей из ламината, белой столешницей, тумбой под одну раковину и подвесной тумбой для на участке и в саду с

This powder bathroom features a gorgeous hexagon tile flooring that adds character to this powder bathroom remodel.
На фото: маленький туалет в стиле модернизм с открытыми фасадами, черными стенами, полом из керамогранита, врезной раковиной, столешницей из искусственного кварца, бежевым полом, белой столешницей и подвесной тумбой для на участке и в саду с
На фото: маленький туалет в стиле модернизм с открытыми фасадами, черными стенами, полом из керамогранита, врезной раковиной, столешницей из искусственного кварца, бежевым полом, белой столешницей и подвесной тумбой для на участке и в саду с

Powder room with real marble mosaic tile floor, floating white oak vanity with black granite countertop and brass faucet. Wallpaper, mirror and lighting by Casey Howard Designs.

Стильный дизайн: большая ванная комната в современном стиле с открытыми фасадами, душевой комнатой, инсталляцией, зелеными стенами, душевой кабиной, подвесной раковиной, душем с раздвижными дверями, тумбой под одну раковину и подвесной тумбой - последний тренд

This Waukesha bathroom remodel was unique because the homeowner needed wheelchair accessibility. We designed a beautiful master bathroom and met the client’s ADA bathroom requirements.
Original Space
The old bathroom layout was not functional or safe. The client could not get in and out of the shower or maneuver around the vanity or toilet. The goal of this project was ADA accessibility.
ADA Bathroom Requirements
All elements of this bathroom and shower were discussed and planned. Every element of this Waukesha master bathroom is designed to meet the unique needs of the client. Designing an ADA bathroom requires thoughtful consideration of showering needs.
Open Floor Plan – A more open floor plan allows for the rotation of the wheelchair. A 5-foot turning radius allows the wheelchair full access to the space.
Doorways – Sliding barn doors open with minimal force. The doorways are 36” to accommodate a wheelchair.
Curbless Shower – To create an ADA shower, we raised the sub floor level in the bedroom. There is a small rise at the bedroom door and the bathroom door. There is a seamless transition to the shower from the bathroom tile floor.
Grab Bars – Decorative grab bars were installed in the shower, next to the toilet and next to the sink (towel bar).
Handheld Showerhead – The handheld Delta Palm Shower slips over the hand for easy showering.
Shower Shelves – The shower storage shelves are minimalistic and function as handhold points.
Non-Slip Surface – Small herringbone ceramic tile on the shower floor prevents slipping.
ADA Vanity – We designed and installed a wheelchair accessible bathroom vanity. It has clearance under the cabinet and insulated pipes.
Lever Faucet – The faucet is offset so the client could reach it easier. We installed a lever operated faucet that is easy to turn on/off.
Integrated Counter/Sink – The solid surface counter and sink is durable and easy to clean.
ADA Toilet – The client requested a bidet toilet with a self opening and closing lid. ADA bathroom requirements for toilets specify a taller height and more clearance.
Heated Floors – WarmlyYours heated floors add comfort to this beautiful space.
Linen Cabinet – A custom linen cabinet stores the homeowners towels and toiletries.
Style
The design of this bathroom is light and airy with neutral tile and simple patterns. The cabinetry matches the existing oak woodwork throughout the home.

Пример оригинального дизайна: маленький туалет в современном стиле с открытыми фасадами, белыми фасадами, коричневой плиткой, белой столешницей и подвесной тумбой для на участке и в саду

Reforma integral Sube Interiorismo www.subeinteriorismo.com
Biderbost Photo
Стильный дизайн: маленький туалет в стиле неоклассика (современная классика) с открытыми фасадами, белыми фасадами, серыми стенами, полом из ламината, настольной раковиной, столешницей из дерева, коричневым полом, коричневой столешницей, подвесной тумбой и обоями на стенах для на участке и в саду - последний тренд
Стильный дизайн: маленький туалет в стиле неоклассика (современная классика) с открытыми фасадами, белыми фасадами, серыми стенами, полом из ламината, настольной раковиной, столешницей из дерева, коричневым полом, коричневой столешницей, подвесной тумбой и обоями на стенах для на участке и в саду - последний тренд

Bathroom
Стильный дизайн: туалет среднего размера в современном стиле с открытыми фасадами, унитазом-моноблоком, белыми стенами, настольной раковиной, столешницей из дерева, коричневым полом, бежевой столешницей и подвесной тумбой - последний тренд
Стильный дизайн: туалет среднего размера в современном стиле с открытыми фасадами, унитазом-моноблоком, белыми стенами, настольной раковиной, столешницей из дерева, коричневым полом, бежевой столешницей и подвесной тумбой - последний тренд

Идея дизайна: маленький туалет в стиле неоклассика (современная классика) с открытыми фасадами, унитазом-моноблоком, серыми стенами, паркетным полом среднего тона, настольной раковиной, столешницей из искусственного кварца, коричневым полом, белой столешницей, подвесной тумбой и обоями на стенах для на участке и в саду

Стильный дизайн: маленький туалет в стиле неоклассика (современная классика) с открытыми фасадами, разноцветными стенами, настольной раковиной, столешницей из дерева, коричневым полом, коричневой столешницей, подвесной тумбой и обоями на стенах для на участке и в саду - последний тренд

На фото: маленький туалет в современном стиле с черными фасадами, белой плиткой, плиткой мозаикой, белыми стенами, подвесной раковиной, мраморной столешницей, черной столешницей, открытыми фасадами и подвесной тумбой для на участке и в саду с

Стильный дизайн: главная ванная комната среднего размера в современном стиле с открытыми фасадами, серыми фасадами, белыми стенами, бетонным полом, подвесной раковиной, столешницей из бетона, серым полом, серой столешницей, тумбой под одну раковину и подвесной тумбой - последний тренд

bagno di servizio
На фото: туалет среднего размера в стиле модернизм с открытыми фасадами, черными фасадами, унитазом-моноблоком, бежевой плиткой, цементной плиткой, бежевыми стенами, полом из керамогранита, подвесной раковиной, столешницей из искусственного кварца, серым полом, белой столешницей и подвесной тумбой
На фото: туалет среднего размера в стиле модернизм с открытыми фасадами, черными фасадами, унитазом-моноблоком, бежевой плиткой, цементной плиткой, бежевыми стенами, полом из керамогранита, подвесной раковиной, столешницей из искусственного кварца, серым полом, белой столешницей и подвесной тумбой

The small en-suite bathroom was totally refurbished and now has a warm look and feel
На фото: маленькая главная ванная комната в современном стиле с открытыми фасадами, коричневыми фасадами, угловым душем, унитазом-моноблоком, зеленой плиткой, керамогранитной плиткой, серыми стенами, полом из керамической плитки, консольной раковиной, столешницей из дерева, серым полом, душем с распашными дверями, коричневой столешницей, акцентной стеной, тумбой под одну раковину, подвесной тумбой и деревянными стенами для на участке и в саду с
На фото: маленькая главная ванная комната в современном стиле с открытыми фасадами, коричневыми фасадами, угловым душем, унитазом-моноблоком, зеленой плиткой, керамогранитной плиткой, серыми стенами, полом из керамической плитки, консольной раковиной, столешницей из дерева, серым полом, душем с распашными дверями, коричневой столешницей, акцентной стеной, тумбой под одну раковину, подвесной тумбой и деревянными стенами для на участке и в саду с

Стильный дизайн: главный совмещенный санузел в стиле неоклассика (современная классика) с открытыми фасадами, белыми фасадами, отдельно стоящей ванной, душем в нише, раздельным унитазом, белой плиткой, мраморной плиткой, белыми стенами, паркетным полом среднего тона, раковиной с несколькими смесителями, мраморной столешницей, коричневым полом, душем с распашными дверями, белой столешницей, тумбой под две раковины и подвесной тумбой - последний тренд

This powder bathroom remodel has geometric shape with a slanted wall and is complemented with hexagon-shaped tile flooring.
На фото: маленький туалет в стиле модернизм с открытыми фасадами, черными стенами, полом из керамогранита, врезной раковиной, столешницей из искусственного кварца, бежевым полом, белой столешницей и подвесной тумбой для на участке и в саду с
На фото: маленький туалет в стиле модернизм с открытыми фасадами, черными стенами, полом из керамогранита, врезной раковиной, столешницей из искусственного кварца, бежевым полом, белой столешницей и подвесной тумбой для на участке и в саду с

This Waukesha bathroom remodel was unique because the homeowner needed wheelchair accessibility. We designed a beautiful master bathroom and met the client’s ADA bathroom requirements.
Original Space
The old bathroom layout was not functional or safe. The client could not get in and out of the shower or maneuver around the vanity or toilet. The goal of this project was ADA accessibility.
ADA Bathroom Requirements
All elements of this bathroom and shower were discussed and planned. Every element of this Waukesha master bathroom is designed to meet the unique needs of the client. Designing an ADA bathroom requires thoughtful consideration of showering needs.
Open Floor Plan – A more open floor plan allows for the rotation of the wheelchair. A 5-foot turning radius allows the wheelchair full access to the space.
Doorways – Sliding barn doors open with minimal force. The doorways are 36” to accommodate a wheelchair.
Curbless Shower – To create an ADA shower, we raised the sub floor level in the bedroom. There is a small rise at the bedroom door and the bathroom door. There is a seamless transition to the shower from the bathroom tile floor.
Grab Bars – Decorative grab bars were installed in the shower, next to the toilet and next to the sink (towel bar).
Handheld Showerhead – The handheld Delta Palm Shower slips over the hand for easy showering.
Shower Shelves – The shower storage shelves are minimalistic and function as handhold points.
Non-Slip Surface – Small herringbone ceramic tile on the shower floor prevents slipping.
ADA Vanity – We designed and installed a wheelchair accessible bathroom vanity. It has clearance under the cabinet and insulated pipes.
Lever Faucet – The faucet is offset so the client could reach it easier. We installed a lever operated faucet that is easy to turn on/off.
Integrated Counter/Sink – The solid surface counter and sink is durable and easy to clean.
ADA Toilet – The client requested a bidet toilet with a self opening and closing lid. ADA bathroom requirements for toilets specify a taller height and more clearance.
Heated Floors – WarmlyYours heated floors add comfort to this beautiful space.
Linen Cabinet – A custom linen cabinet stores the homeowners towels and toiletries.
Style
The design of this bathroom is light and airy with neutral tile and simple patterns. The cabinetry matches the existing oak woodwork throughout the home.
Санузел с открытыми фасадами и подвесной тумбой – фото дизайна интерьера
1

