Санузел с ванной на ножках и открытым душем – фото дизайна интерьера
Сортировать:
Бюджет
Сортировать:Популярное за сегодня
1 - 20 из 1 705 фото
1 из 3

In this 1929 home, we opened the small kitchen doorway into a large curved archway, bringing the dining room and kitchen together. Hand-made Motawi Arts and Crafts backsplash tiles, oak hardwood floors, and quarter-sawn oak cabinets matching the existing millwork create an authentic period look for the kitchen. A new Marvin window and enhanced cellulose insulation make the space more comfortable and energy efficient. In the all new second floor bathroom, the period was maintained with hexagonal floor tile, subway tile wainscot, a clawfoot tub and period-style fixtures. The window is Marvin Ultrex which is impervious to bathroom humidity.

На фото: главная ванная комната среднего размера в современном стиле с ванной на ножках, открытым душем, белой плиткой, керамогранитной плиткой, белыми стенами, мраморным полом, врезной раковиной, белым полом, открытым душем, плоскими фасадами, светлыми деревянными фасадами, столешницей из дерева и коричневой столешницей
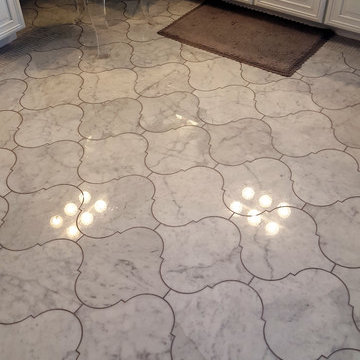
Medallions Plus
На фото: главная ванная комната среднего размера в классическом стиле с врезной раковиной, фасадами с выступающей филенкой, белыми фасадами, мраморной столешницей, ванной на ножках, открытым душем, унитазом-моноблоком, белой плиткой, каменной плиткой, синими стенами и полом из мозаичной плитки
На фото: главная ванная комната среднего размера в классическом стиле с врезной раковиной, фасадами с выступающей филенкой, белыми фасадами, мраморной столешницей, ванной на ножках, открытым душем, унитазом-моноблоком, белой плиткой, каменной плиткой, синими стенами и полом из мозаичной плитки
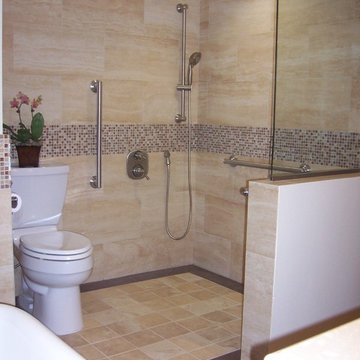
The Master Bath in this Irvine home was modified to accomodate the needs of a disabled homeowner. The walls seperating the toilet and tub/shower from the vanity and a small closet were removed and created "wet" bathing room with damless shower. We were also able to install a new freestanding slipper tub in the space created by the removal of the closet for his wife.

На фото: главная ванная комната среднего размера в современном стиле с фасадами островного типа, черными фасадами, ванной на ножках, открытым душем, раздельным унитазом, белыми стенами, полом из винила, монолитной раковиной, столешницей из гранита, коричневым полом, открытым душем, белой столешницей, тумбой под одну раковину, встроенной тумбой, кессонным потолком и панелями на стенах
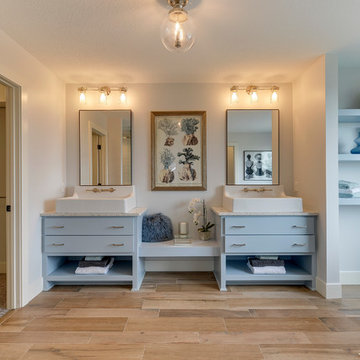
Modern Farmhouse Master Bathroom features custom cabinetry design, unique plumbing fixtures, wood-look tile flooring, and clawfoot tub.
На фото: главная ванная комната среднего размера в стиле кантри с синими фасадами, ванной на ножках, открытым душем, унитазом-моноблоком, полом из керамогранита, раковиной с несколькими смесителями, мраморной столешницей, коричневым полом, открытым душем, плоскими фасадами и синими стенами
На фото: главная ванная комната среднего размера в стиле кантри с синими фасадами, ванной на ножках, открытым душем, унитазом-моноблоком, полом из керамогранита, раковиной с несколькими смесителями, мраморной столешницей, коричневым полом, открытым душем, плоскими фасадами и синими стенами
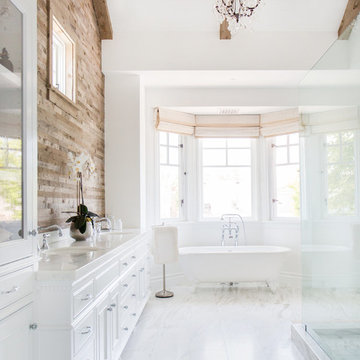
Nominated for HGTV Fresh Faces of Design 2015 Master Bedroom
Interior Design by Blackband Design
Home Build | Design | Materials by Graystone Custom Builders
Photography by Tessa Neustadt
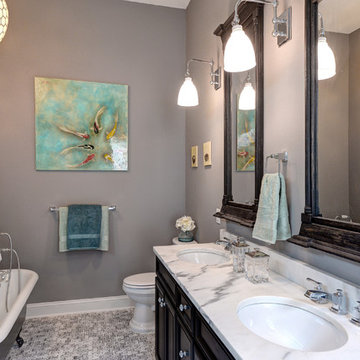
Master bath view 2 with reclaimed claw-foot tub, vintage-style wood mirrors, a large Capiz pendant light over tub and marble throughout.
На фото: ванная комната среднего размера в классическом стиле с врезной раковиной, черными фасадами, мраморной столешницей, ванной на ножках, открытым душем, белой плиткой, серыми стенами, мраморным полом и фасадами с утопленной филенкой
На фото: ванная комната среднего размера в классическом стиле с врезной раковиной, черными фасадами, мраморной столешницей, ванной на ножках, открытым душем, белой плиткой, серыми стенами, мраморным полом и фасадами с утопленной филенкой
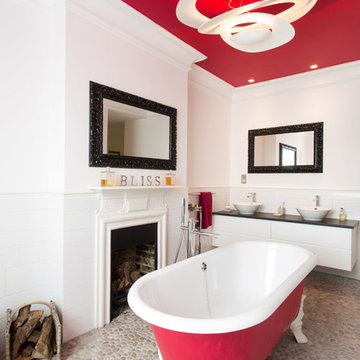
Пример оригинального дизайна: главная ванная комната среднего размера в современном стиле с настольной раковиной, ванной на ножках, унитазом-моноблоком, белыми фасадами, белой плиткой, керамической плиткой, открытым душем, полом из галечной плитки и бежевым полом
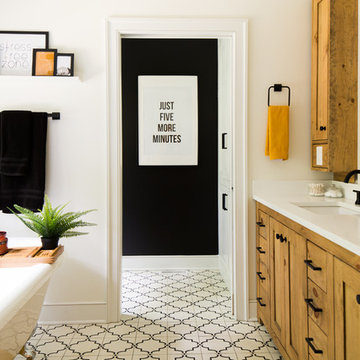
This large bathroom remodel feature a clawfoot soaking tub, a large glass enclosed walk in shower, a private water closet, large floor to ceiling linen closet and a custom reclaimed wood vanity made by Limitless Woodworking. Light fixtures and door hardware were provided by Houzz. This modern bohemian bathroom also showcases a cement tile flooring, a feature wall and simple decor to tie everything together.
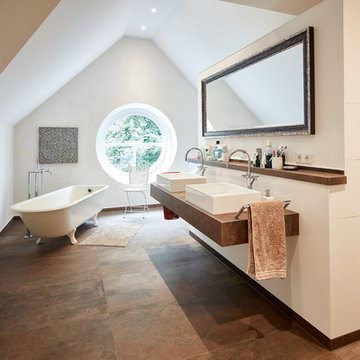
Стильный дизайн: большая главная ванная комната в стиле кантри с ванной на ножках, открытым душем, белой плиткой, белыми стенами, настольной раковиной, столешницей из дерева, коричневым полом, открытым душем, коричневой столешницей и инсталляцией - последний тренд
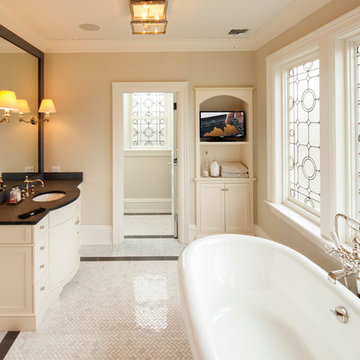
Photography by William Psolka, psolka-photo.com
Стильный дизайн: главная ванная комната среднего размера в классическом стиле с врезной раковиной, фасадами с утопленной филенкой, белыми фасадами, столешницей из гранита, ванной на ножках, открытым душем, раздельным унитазом, белой плиткой, керамической плиткой, белыми стенами и мраморным полом - последний тренд
Стильный дизайн: главная ванная комната среднего размера в классическом стиле с врезной раковиной, фасадами с утопленной филенкой, белыми фасадами, столешницей из гранита, ванной на ножках, открытым душем, раздельным унитазом, белой плиткой, керамической плиткой, белыми стенами и мраморным полом - последний тренд
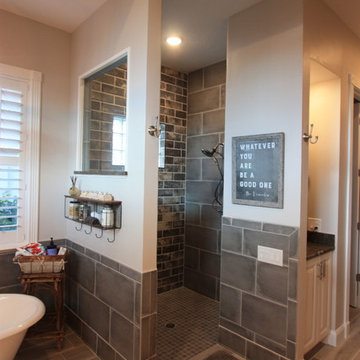
We recently remodeled a Master Bathroom for our client located in Oldsmar. We replaced all cabinetry from the Fresno Collection by Schlabach Wood Design. Vintage pearl color in the English Manor style. We installed a sauna, plank tile flooring, brick tile walls and replaced all countertops in Granite. This personal oasis is now a relaxing place to unwind from a vigorous day!

This Vanity by Starmark is topped with a reclaimed barnwood mirror on typical sliding barn door track. Revealing behind is a recessed medicine cabinet into a natural stone wall.
Chris Veith
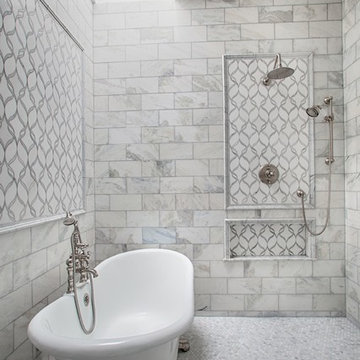
Iris Bachman Photography
На фото: главная ванная комната среднего размера в стиле неоклассика (современная классика) с фасадами с утопленной филенкой, серыми фасадами, открытым душем, раздельным унитазом, белой плиткой, бежевыми стенами, врезной раковиной, белым полом, открытым душем, мраморной плиткой, мраморным полом и ванной на ножках
На фото: главная ванная комната среднего размера в стиле неоклассика (современная классика) с фасадами с утопленной филенкой, серыми фасадами, открытым душем, раздельным унитазом, белой плиткой, бежевыми стенами, врезной раковиной, белым полом, открытым душем, мраморной плиткой, мраморным полом и ванной на ножках
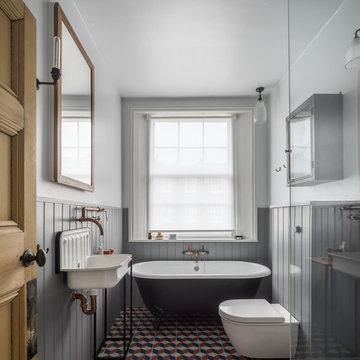
Simon Kennedy
Идея дизайна: ванная комната в стиле неоклассика (современная классика) с ванной на ножках, открытым душем, инсталляцией, серыми стенами, полом из керамической плитки и подвесной раковиной
Идея дизайна: ванная комната в стиле неоклассика (современная классика) с ванной на ножках, открытым душем, инсталляцией, серыми стенами, полом из керамической плитки и подвесной раковиной

This stunning, marble topped vanity unit from Porter Bathroom provides so much storage. Combined with a custom mirror cabinet which we designed and had made, there is a place for everything in this beautiful family bathroom.
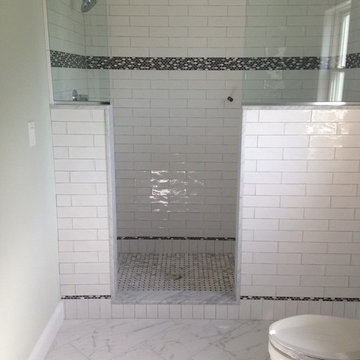
Porcelain looking like vein-cut ivory travertine. Glass and stone linear glass mosaic
Пример оригинального дизайна: ванная комната среднего размера в стиле неоклассика (современная классика) с ванной на ножках, открытым душем, удлиненной плиткой, серыми стенами, полом из керамической плитки, душевой кабиной и столешницей из кварцита
Пример оригинального дизайна: ванная комната среднего размера в стиле неоклассика (современная классика) с ванной на ножках, открытым душем, удлиненной плиткой, серыми стенами, полом из керамической плитки, душевой кабиной и столешницей из кварцита

After many years of careful consideration and planning, these clients came to us with the goal of restoring this home’s original Victorian charm while also increasing its livability and efficiency. From preserving the original built-in cabinetry and fir flooring, to adding a new dormer for the contemporary master bathroom, careful measures were taken to strike this balance between historic preservation and modern upgrading. Behind the home’s new exterior claddings, meticulously designed to preserve its Victorian aesthetic, the shell was air sealed and fitted with a vented rainscreen to increase energy efficiency and durability. With careful attention paid to the relationship between natural light and finished surfaces, the once dark kitchen was re-imagined into a cheerful space that welcomes morning conversation shared over pots of coffee.
Every inch of this historical home was thoughtfully considered, prompting countless shared discussions between the home owners and ourselves. The stunning result is a testament to their clear vision and the collaborative nature of this project.
Photography by Radley Muller Photography
Design by Deborah Todd Building Design Services

На фото: большая главная ванная комната в стиле неоклассика (современная классика) с фасадами с утопленной филенкой, белыми фасадами, ванной на ножках, открытым душем, бежевой плиткой, плиткой кабанчик, бежевыми стенами, полом из сланца, врезной раковиной и столешницей из талькохлорита с
Санузел с ванной на ножках и открытым душем – фото дизайна интерьера
1

